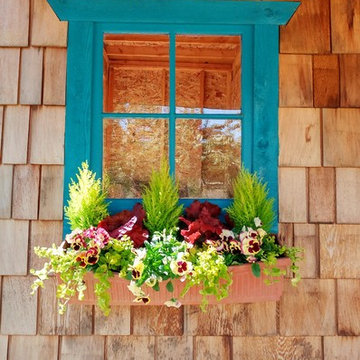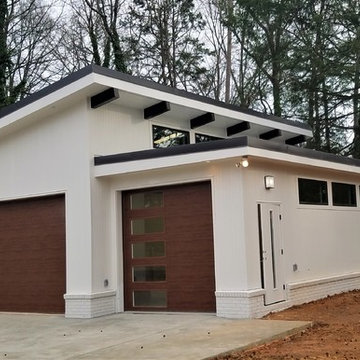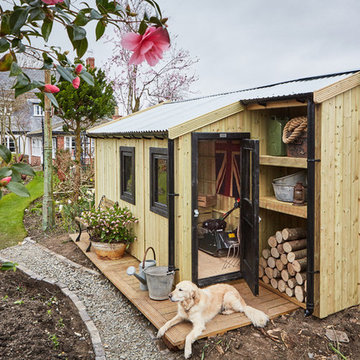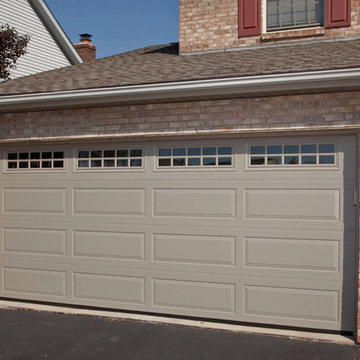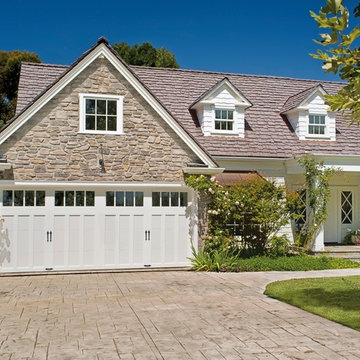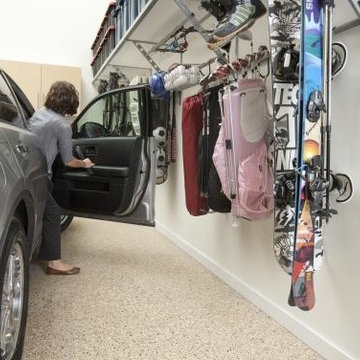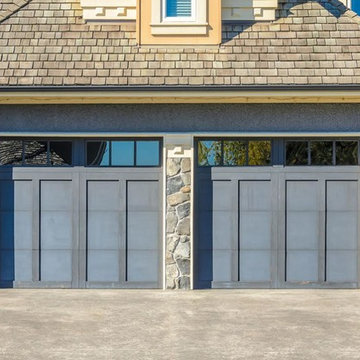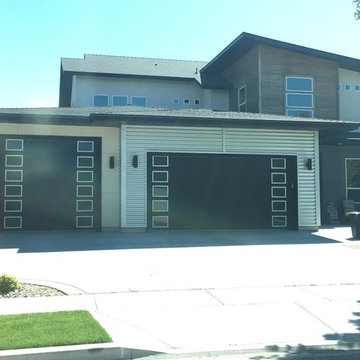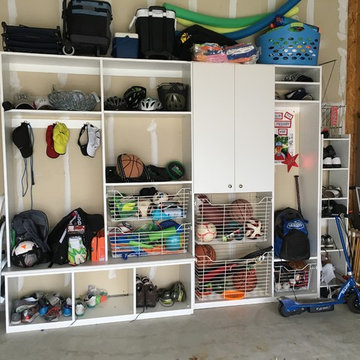Komfortabele Garage und Gartenhaus Ideen und Design
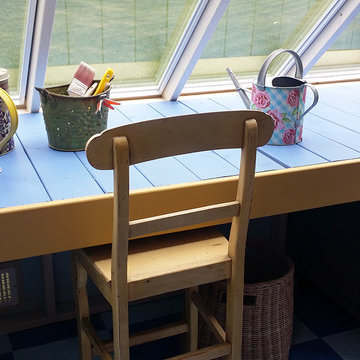
The Aurora can be labeled as a greenhouse shed combo. It includes four large aluminum windows with tempered glass for safety. On top of that, it features 509 cubic feet of storage space for gardening tools and equipment or plants. With the many windows, light is aplenty. However, there is even the option to add solar shades so you can control the amount of sunlight coming in. In addition, you can add a power ventilation fan to remove excess heat and bring in cool air inside. If you looking to grow plants and vegetables all year around and store stuff, the Aurora greenhouse shed combo is just what you're looking for. It's a customer favorite.
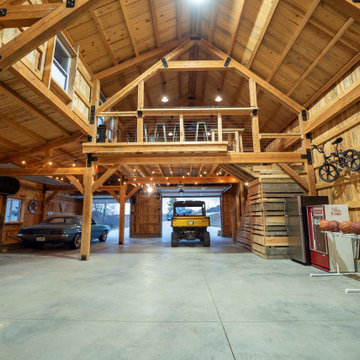
Post and beam two car garage with storage space and loft overhead
Freistehende, Große Rustikale Garage als Arbeitsplatz, Studio oder Werkraum
Freistehende, Große Rustikale Garage als Arbeitsplatz, Studio oder Werkraum
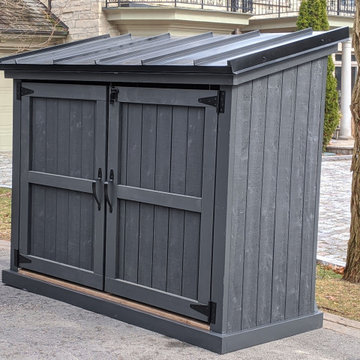
A Craftsmen-styled compact shed to fit garbage, recycling and green bins.
Freistehendes, Kleines Uriges Gartenhaus in Toronto
Freistehendes, Kleines Uriges Gartenhaus in Toronto
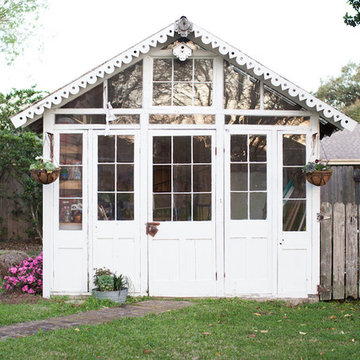
Photography: Jen Burner Photography
Freistehender, Großer Landhausstil Geräteschuppen in New Orleans
Freistehender, Großer Landhausstil Geräteschuppen in New Orleans
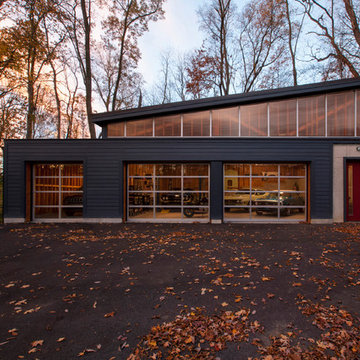
Front garage elevation highlights glass overhead doors and clerestory shed roof structure. - Architecture + Photography: HAUS
Freistehende, Große Retro Garage als Arbeitsplatz, Studio oder Werkraum in Indianapolis
Freistehende, Große Retro Garage als Arbeitsplatz, Studio oder Werkraum in Indianapolis
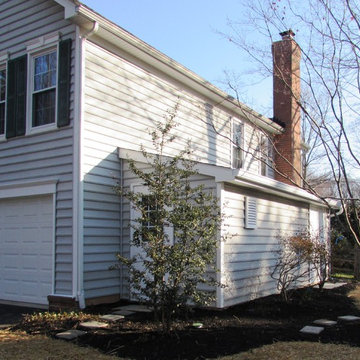
Talon Construction garage addition in Gaithersburg, MD 20879 for kayak storage by best of Frederick remodeling company near me.
Kleines Klassisches Gartenhaus als Anbau in Washington, D.C.
Kleines Klassisches Gartenhaus als Anbau in Washington, D.C.
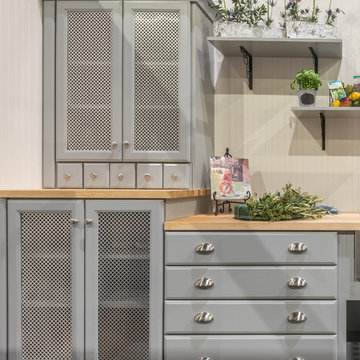
This charming "potting shed" area (perfect for a back hall or mudroom) was featured in the 2017 Rhode Island Home Show - Designer Show House. It is comprised of Diamond Cabinetry's Hanlon in Maple with Juniper Berry paint. Countertops are by John Boos Butcher Block in Natural Maple, and drawer and door hardware is from Hardware Resources.
Designer: Lisa St. George
Contractor: Maynard Construction BRC
Photo credit: Elaine Fredrick Photography
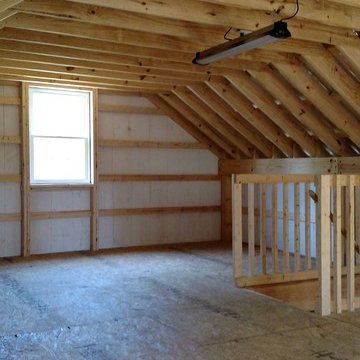
Two-story pole barn with whitewash pine board & batten siding, black metal roofing, Okna 5500 series Double Hung vinyl windows with grids, unfinished interior with OSB as 2nd floor work space, and stair case with landing.
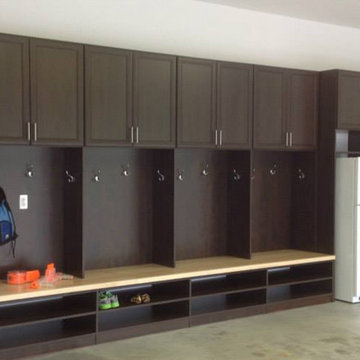
Garage storage lockers
Geräumige Klassische Anbaugarage als Arbeitsplatz, Studio oder Werkraum in Indianapolis
Geräumige Klassische Anbaugarage als Arbeitsplatz, Studio oder Werkraum in Indianapolis
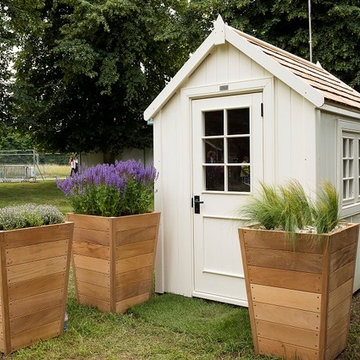
The Potting Shed is how a shed should look. It has a steep pitched roof with a generous overhang which, along with the small pane windows gives it a traditional look which will blend into any garden.
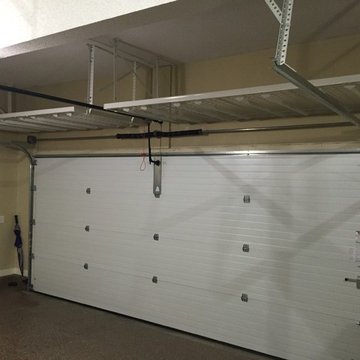
8' x 4' Super Duty Ceiling racks can hold up to 600 lbs each and take advantage of one of the most under utilized storage spaces in the garage.
Mittelgroße Klassische Anbaugarage als Arbeitsplatz, Studio oder Werkraum in Kansas City
Mittelgroße Klassische Anbaugarage als Arbeitsplatz, Studio oder Werkraum in Kansas City
Komfortabele Garage und Gartenhaus Ideen und Design
1


