Komfortabele Geräumige Schlafzimmer Ideen und Design
Suche verfeinern:
Budget
Sortieren nach:Heute beliebt
1 – 20 von 491 Fotos
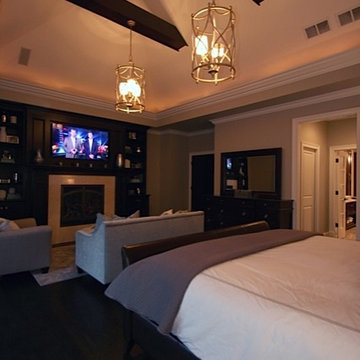
Geräumiges Klassisches Hauptschlafzimmer mit beiger Wandfarbe, dunklem Holzboden, Kamin und Kaminumrandung aus Stein in Chicago
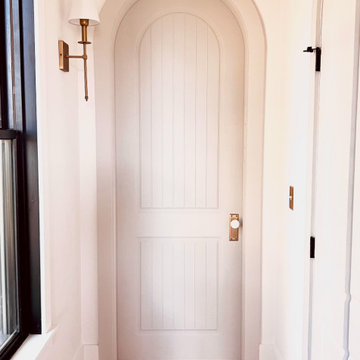
At Maebeck Doors, we create custom doors that transform your house into a home. We believe part of feeling comfortable in your own space relies on entryways tailored specifically to your design style and we are here to turn those visions into a reality.
We can create any interior and exterior door you can dream up.
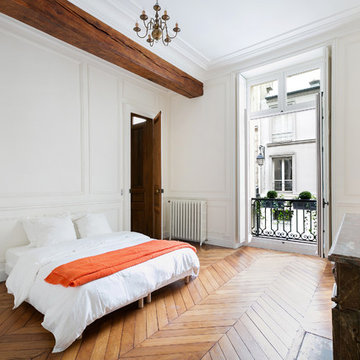
Geräumiges Klassisches Hauptschlafzimmer mit weißer Wandfarbe und braunem Holzboden in Paris
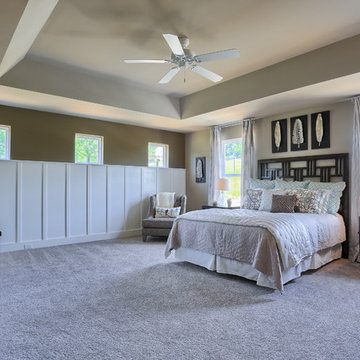
Wake up to a gorgeous, expansive master bedroom with the Bristol model!
The headboard is a part of the Ludlow collection by Hooker Furniture. The bedding is from Bed Bath & Beyond. The window treatments are from West Elm. The art is “Silver Leaves” by the Uttermost company and is available to purchase from Martin Furniture & Mattress in Ephrata, PA.
The majority of the walls and ceiling are painted in Sherwin Williams Morris Room Grey with a flat finish (SW0037). The accent wall is painted in Sherwin Williams Brainstorm Bronze (SW7033). The trim is painted in Sherwin Williams Shell White, Painters Edge Gloss (PE2100051).
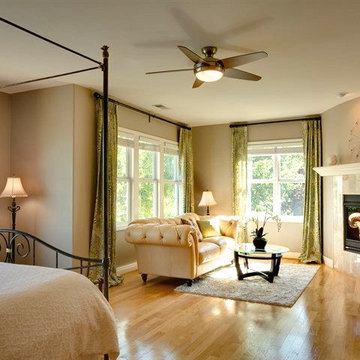
New custom draperies in the master bedroom made all of the difference to this space.
Geräumiges Klassisches Hauptschlafzimmer mit grauer Wandfarbe, hellem Holzboden, Kamin und Kaminumrandung aus Stein in San Francisco
Geräumiges Klassisches Hauptschlafzimmer mit grauer Wandfarbe, hellem Holzboden, Kamin und Kaminumrandung aus Stein in San Francisco
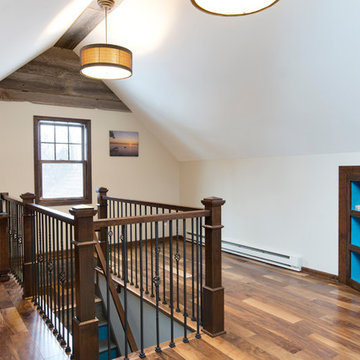
We took this unfinished attic and turned it into a master suite full of whimsical touches. There is a round Hobbit Hole door that leads to a carpeted play room for the kids, a rope swing and 2 secret bookcases that are opened when you pull the secret Harry Potter books.
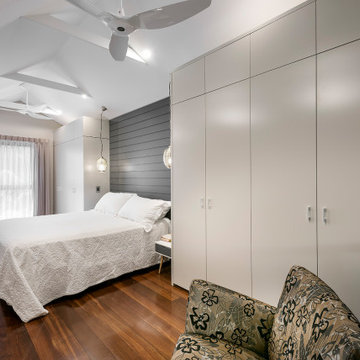
Geräumiges Modernes Hauptschlafzimmer mit blauer Wandfarbe, braunem Holzboden, braunem Boden, freigelegten Dachbalken und Holzdielenwänden in Perth
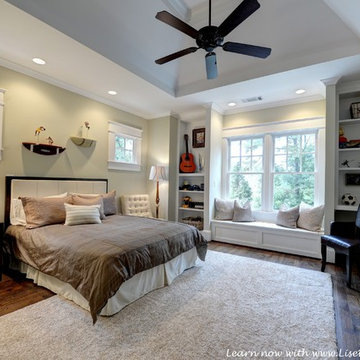
You can add the 'boy' touches to his room with accessories rather than the obvious bedding approach. This idea is most appropriate when your boy is becoming a young man.
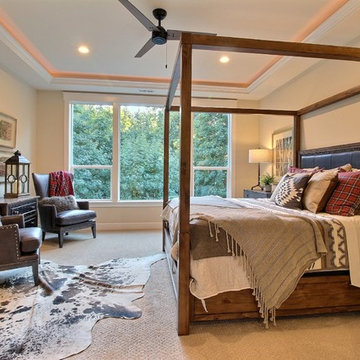
Paint by Sherwin Williams
Body Color - Wool Skein - SW 6148
Flooring & Tile by Macadam Floor & Design
Carpet Products by Dream Weaver Carpet
Main Level Carpet Cosmopolitan in Iron Frost
Counter Backsplash & Shower Niche by Glazzio Tiles
Tile Product - Orbit Series in Meteor Shower
Shower Wall & Mud Set Shower Pan by Emser Tile
Shower Wall Product - Esplanade in Alley
Mud Set Shower Pan Product - Venetian Pebbles in Medici Blend
Bathroom Floor by Florida Tile
Bathroom Floor Product - Sequence in Drift
Tub Wall Tile by Pental Surfaces
Tub Wall Tile Product - Parc in Botticino - 3D Bloom
Freestanding Tub by MAAX
Freestanding Tub Product - Ariosa Tub
Sinks by Decolav
Faucets by Delta Faucet
Slab Countertops by Wall to Wall Stone Corp
Main Level Granite Product Colonial Cream
Downstairs Quartz Product True North Silver Shimmer
Windows by Milgard Windows & Doors
Window Product Style Line® Series
Window Supplier Troyco - Window & Door
Window Treatments by Budget Blinds
Lighting by Destination Lighting
Interior Design by Creative Interiors & Design
Custom Cabinetry & Storage by Northwood Cabinets
Customized & Built by Cascade West Development
Photography by ExposioHDR Portland
Original Plans by Alan Mascord Design Associates
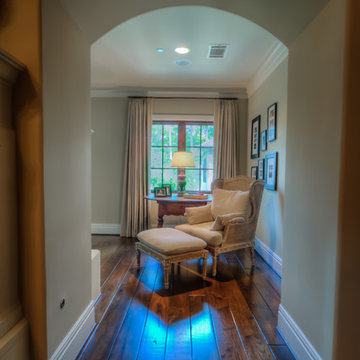
Authentic French Country Estate in one of Houston's most exclusive neighborhoods - Hunters Creek Village.
Geräumiges Klassisches Gästezimmer mit beiger Wandfarbe, Teppichboden und beigem Boden in Houston
Geräumiges Klassisches Gästezimmer mit beiger Wandfarbe, Teppichboden und beigem Boden in Houston
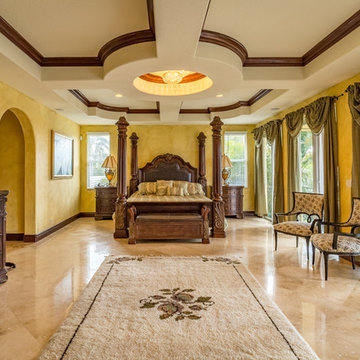
Geräumiges Mediterranes Hauptschlafzimmer ohne Kamin mit gelber Wandfarbe, Marmorboden und beigem Boden in Miami
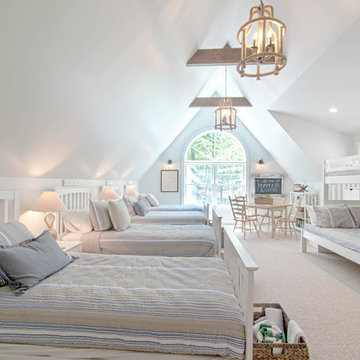
The Loon Room: Kids bunk room-As a weekly rental property built specifically for family vacations and group trips, maximizing comfortable sleeping space was a top priority. We used the extra-large bonus room above the garage as a bunk room designed for kids, but still comfortable enough for adult guests in larger groups. With 4 twin beds and a twin over full bunk this room sleeps 7 with some leftover space for a craft area and library stocked with children and young adult books.
While the slanted walls were a decorating challenge, we used the same paint color on all of the walls and ceilings to wrap the room in one cohesive color without drawing attention to the lines. The faux beams and nautical jute rope light fixtures added some fun, whimsical elements that evoke a campy, boating theme without being overly nautical, since the house is on a lake and not on the ocean. Some other great design elements include a large dresser with boat cleat pulls, and some vintage oars and a boat motor mounted to the wall on the far side of the room.
Wall Color- Wickham Grey by Benjamin Moore
Decor- My Sister's Garage

Antique four poster queen bed in master bedroom.
Geräumiges Klassisches Hauptschlafzimmer mit weißer Wandfarbe, braunem Holzboden und braunem Boden in St. Louis
Geräumiges Klassisches Hauptschlafzimmer mit weißer Wandfarbe, braunem Holzboden und braunem Boden in St. Louis
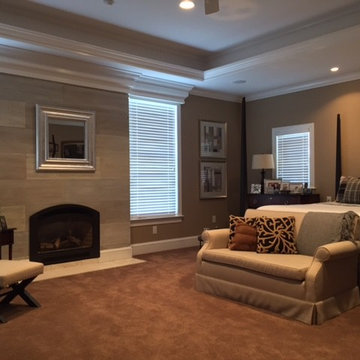
This master bedroom features a fireplace and living section. The fireplace wall is done in a faux wood plank finish. The love seat is done in linen with embroidered pillows. The four poster bed is from Ethan Allen , chair and ottoman from Create and Barrel. The tray ceiling and attention to the custom wood work make this room feel elegant and comfortable.
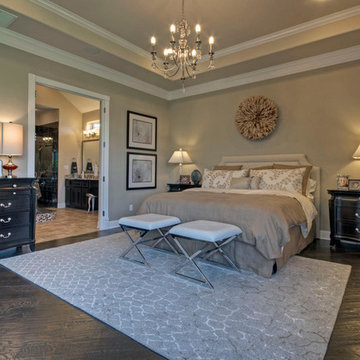
Toll Brothers Model Home in Plano, Tx. by Linfield Design
Geräumiges Modernes Hauptschlafzimmer ohne Kamin mit beiger Wandfarbe und dunklem Holzboden in Dallas
Geräumiges Modernes Hauptschlafzimmer ohne Kamin mit beiger Wandfarbe und dunklem Holzboden in Dallas
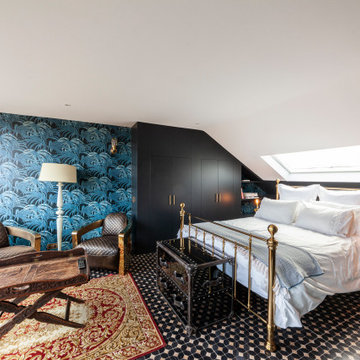
By having a large bedroom and sitting area in open floor plan style, we are able to enjoy the magnificent views from this loft.
Geräumiges Eklektisches Schlafzimmer mit blauer Wandfarbe, Keramikboden und Tapetenwänden in London
Geräumiges Eklektisches Schlafzimmer mit blauer Wandfarbe, Keramikboden und Tapetenwänden in London
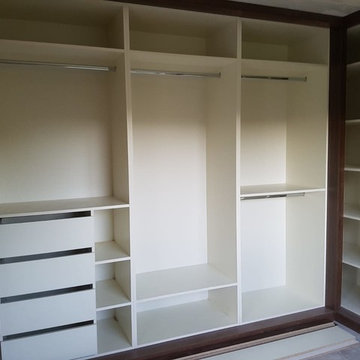
L-Shaped Sliding wardrobe for walk-in wardrobe area.
"Black Gold Dust" glass door black glass with gold metallic specks and mirror doors.
"Champagne" frame work.
"Dark Walnut" exposed gables and panels.
All sliding wardrobes are made to order on-site in our warehouse based on customer sizings.
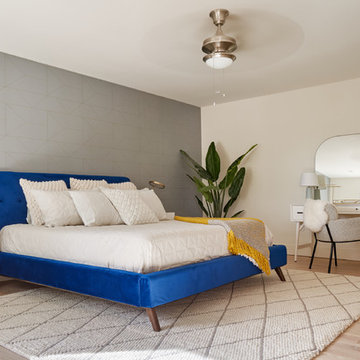
Completed in 2018, this ranch house mixes midcentury modern design and luxurious retreat for a busy professional couple. The clients are especially attracted to geometrical shapes so we incorporated clean lines throughout the space. The palette was influenced by saddle leather, navy textiles, marble surfaces, and brass accents throughout. The goal was to create a clean yet warm space that pays homage to the mid-century style of this renovated home in Bull Creek.
---
Project designed by the Atomic Ranch featured modern designers at Breathe Design Studio. From their Austin design studio, they serve an eclectic and accomplished nationwide clientele including in Palm Springs, LA, and the San Francisco Bay Area.
For more about Breathe Design Studio, see here: https://www.breathedesignstudio.com/
To learn more about this project, see here: https://www.breathedesignstudio.com/warmmodernrambler
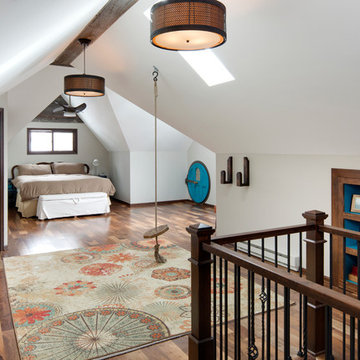
We took this unfinished attic and turned it into a master suite full of whimsical touches. There is a round Hobbit Hole door that leads to a carpeted play room for the kids, a rope swing and 2 secret bookcases that are opened when you pull the secret Harry Potter books.
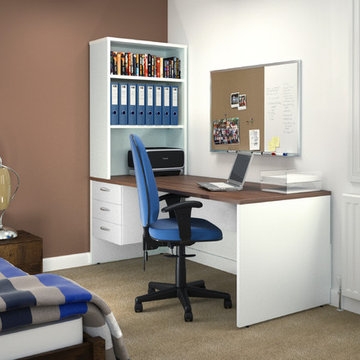
A simple and clean slab-end designed desk, side mounted hutch and 3 drawer fixed pedestal.
This range of furniture can be fully customized to suit various decor and color pallets.
Komfortabele Geräumige Schlafzimmer Ideen und Design
1