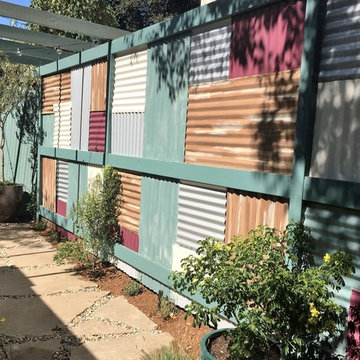Komfortabele Häuser Ideen und Design
Suche verfeinern:
Budget
Sortieren nach:Heute beliebt
161 – 180 von 55.040 Fotos
1 von 2

Photo copyright Jeffrey Totaro, 2018
Kleines, Zweistöckiges Rustikales Einfamilienhaus mit Faserzement-Fassade, grauer Fassadenfarbe, Satteldach und Schindeldach in Philadelphia
Kleines, Zweistöckiges Rustikales Einfamilienhaus mit Faserzement-Fassade, grauer Fassadenfarbe, Satteldach und Schindeldach in Philadelphia
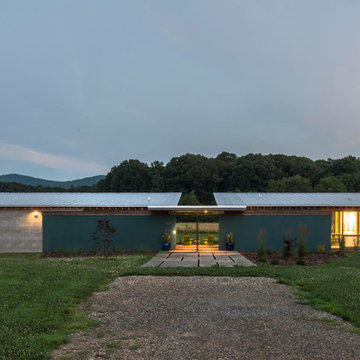
The north facade of Inchyra faces a busy two-lane highway. A masonry wall parallel to the highway and a large pivot door to the entry dog-trot provide sound isolation and privacy from highway views, light and noise.
photo: Fredrik Brauer
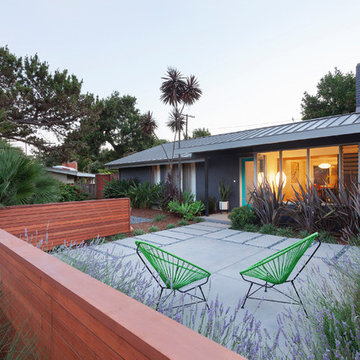
Patrick W. Price
Kleines, Zweistöckiges Modernes Haus mit Putzfassade, grauer Fassadenfarbe, Satteldach und Blechdach in Santa Barbara
Kleines, Zweistöckiges Modernes Haus mit Putzfassade, grauer Fassadenfarbe, Satteldach und Blechdach in Santa Barbara
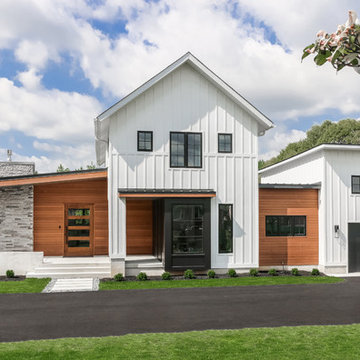
Mittelgroßes, Zweistöckiges Landhaus Einfamilienhaus mit weißer Fassadenfarbe, Pultdach, Schindeldach und Mix-Fassade in Philadelphia

Bruce Cole Photography
Kleines, Zweistöckiges Landhaus Einfamilienhaus mit weißer Fassadenfarbe, Satteldach und Schindeldach in Sonstige
Kleines, Zweistöckiges Landhaus Einfamilienhaus mit weißer Fassadenfarbe, Satteldach und Schindeldach in Sonstige
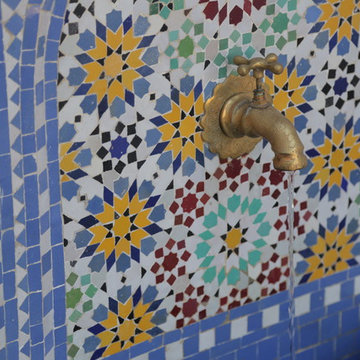
The Spanish Revival is GoodFellas Construction latest project. Our client wanted us to keep the charm of her home and the Spanish architectural surroundings. The home was in dire need of an update. Our team worked on updates throughout the home and did a complete new kitchen for the client.
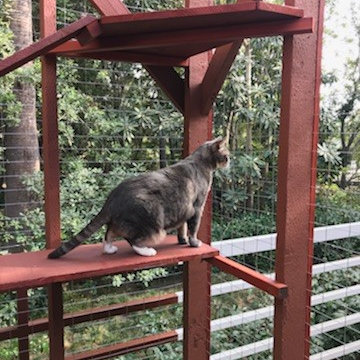
Our client reached out to Finesse, Inc. looking for a pet sanctuary for their two cats. A design was created to allow the fur-babies to enter and exit without the assistance of their humans. A cat door was placed an the exterior wall and a 30" x 80" door was added so that family can enjoy the beautiful outdoors together. A pet friendly turf, designed especially with paw consideration, was selected and installed. The enclosure was built as a "stand alone" structure and can be easily dismantled and transferred in the event of a move in the future.
Rob Kramig, Los Angeles
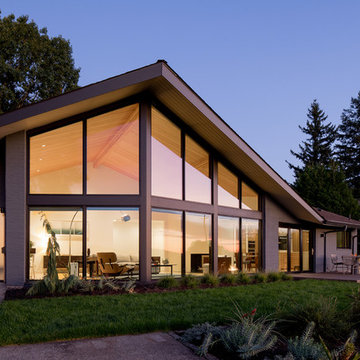
Living room and entryway. The original home was walled and with siding on the upper portion of the living room. We vaulted the ceiling to open the space and expand the view.
Photo: Jeremy Bittermann

This 1960s split-level home desperately needed a change - not bigger space, just better. We removed the walls between the kitchen, living, and dining rooms to create a large open concept space that still allows a clear definition of space, while offering sight lines between spaces and functions. Homeowners preferred an open U-shape kitchen rather than an island to keep kids out of the cooking area during meal-prep, while offering easy access to the refrigerator and pantry. Green glass tile, granite countertops, shaker cabinets, and rustic reclaimed wood accents highlight the unique character of the home and family. The mix of farmhouse, contemporary and industrial styles make this house their ideal home.
Outside, new lap siding with white trim, and an accent of shake shingles under the gable. The new red door provides a much needed pop of color. Landscaping was updated with a new brick paver and stone front stoop, walk, and landscaping wall.
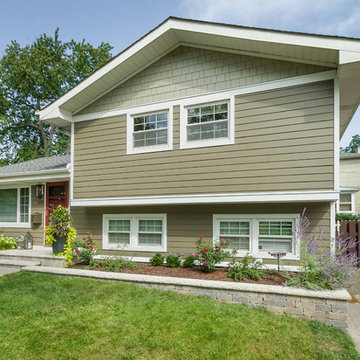
This 1960s split-level home desperately needed a change - not bigger space, just better. We removed the walls between the kitchen, living, and dining rooms to create a large open concept space that still allows a clear definition of space, while offering sight lines between spaces and functions. Homeowners preferred an open U-shape kitchen rather than an island to keep kids out of the cooking area during meal-prep, while offering easy access to the refrigerator and pantry. Green glass tile, granite countertops, shaker cabinets, and rustic reclaimed wood accents highlight the unique character of the home and family. The mix of farmhouse, contemporary and industrial styles make this house their ideal home.
Outside, new lap siding with white trim, and an accent of shake shingles under the gable. The new red door provides a much needed pop of color. Landscaping was updated with a new brick paver and stone front stoop, walk, and landscaping wall.
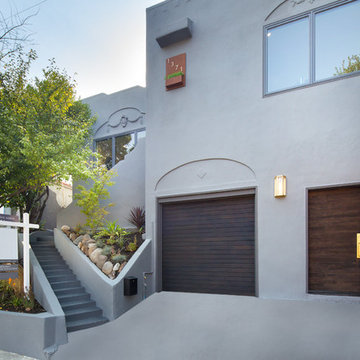
Marcell Puzsar
Kleines, Zweistöckiges Mediterranes Einfamilienhaus mit Putzfassade, grauer Fassadenfarbe und Flachdach in San Francisco
Kleines, Zweistöckiges Mediterranes Einfamilienhaus mit Putzfassade, grauer Fassadenfarbe und Flachdach in San Francisco
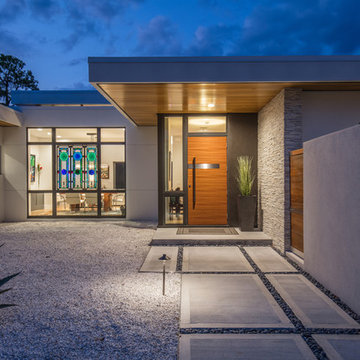
Ryan Gamma Photography
Mittelgroßes, Einstöckiges Modernes Einfamilienhaus mit Putzfassade, weißer Fassadenfarbe und Flachdach in Tampa
Mittelgroßes, Einstöckiges Modernes Einfamilienhaus mit Putzfassade, weißer Fassadenfarbe und Flachdach in Tampa
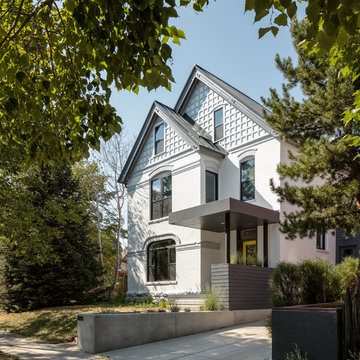
David Lauer
Mittelgroßes, Dreistöckiges Modernes Einfamilienhaus mit Backsteinfassade, weißer Fassadenfarbe, Satteldach und Blechdach in Denver
Mittelgroßes, Dreistöckiges Modernes Einfamilienhaus mit Backsteinfassade, weißer Fassadenfarbe, Satteldach und Blechdach in Denver
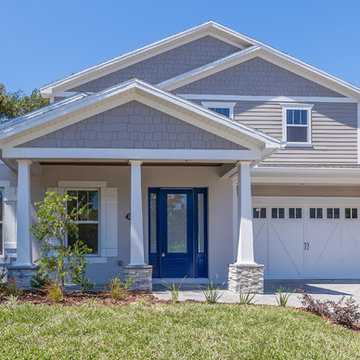
White shutters and white carriage doors on this gray bungalow-style home create a clean, neutral look. The bright blue door adds a fun pop of color.
Photography and Staging by Interior Decor by Maggie LLC.
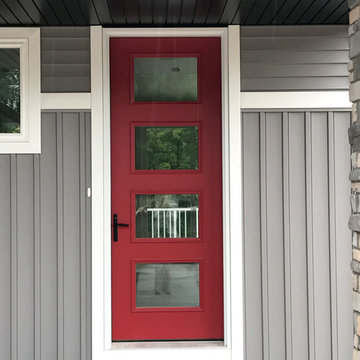
This ranch style home features a very unique and modern exterior.
Mittelgroßes, Einstöckiges Modernes Einfamilienhaus mit Mix-Fassade, grauer Fassadenfarbe, Satteldach und Schindeldach in Sonstige
Mittelgroßes, Einstöckiges Modernes Einfamilienhaus mit Mix-Fassade, grauer Fassadenfarbe, Satteldach und Schindeldach in Sonstige
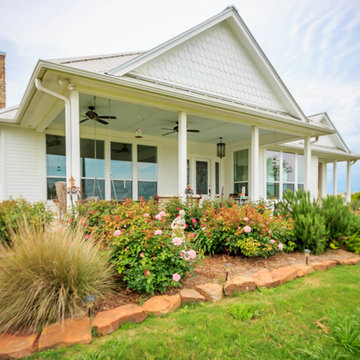
Mittelgroßes, Einstöckiges Landhaus Einfamilienhaus mit Mix-Fassade, weißer Fassadenfarbe, Satteldach und Blechdach in Austin
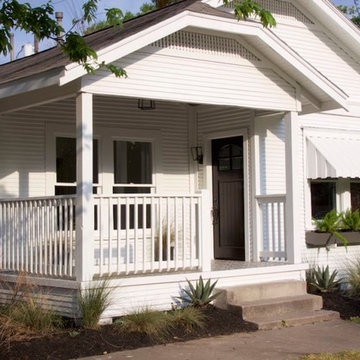
Einstöckiges, Kleines Klassisches Haus mit weißer Fassadenfarbe, Satteldach und Schindeldach in Houston
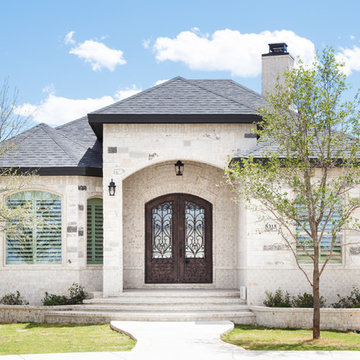
ArkonLabs
Großes, Einstöckiges Klassisches Einfamilienhaus mit Backsteinfassade, weißer Fassadenfarbe, Walmdach und Schindeldach
Großes, Einstöckiges Klassisches Einfamilienhaus mit Backsteinfassade, weißer Fassadenfarbe, Walmdach und Schindeldach
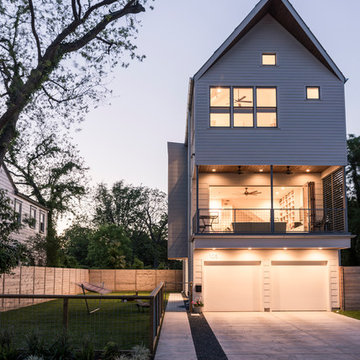
Photography: Max Burkhalter
Mittelgroßes, Dreistöckiges Modernes Haus mit Faserzement-Fassade und weißer Fassadenfarbe in Houston
Mittelgroßes, Dreistöckiges Modernes Haus mit Faserzement-Fassade und weißer Fassadenfarbe in Houston
Komfortabele Häuser Ideen und Design
9
