Komfortabele Holzfassade Häuser Ideen und Design
Suche verfeinern:
Budget
Sortieren nach:Heute beliebt
1 – 20 von 11.059 Fotos

Picture Perfect House
Zweistöckiges, Großes Landhausstil Haus mit weißer Fassadenfarbe und Schindeldach in Chicago
Zweistöckiges, Großes Landhausstil Haus mit weißer Fassadenfarbe und Schindeldach in Chicago

Zweistöckige, Mittelgroße Landhausstil Holzfassade Haus mit weißer Fassadenfarbe, Satteldach und weißem Dach in Nashville

This urban craftsman style bungalow was a pop-top renovation to make room for a growing family. We transformed a stucco exterior to this beautiful board and batten farmhouse style. You can find this home near Sloans Lake in Denver in an up and coming neighborhood of west Denver.
Colorado Siding Repair replaced the siding and panted the white farmhouse with Sherwin Williams Duration exterior paint.
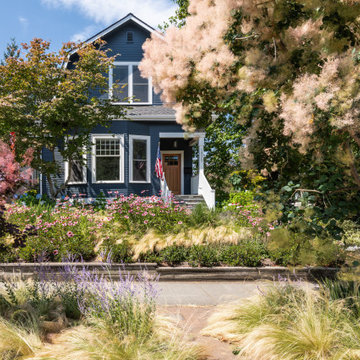
Photo by Andrew Giammarco.
Großes, Zweistöckiges Klassisches Haus mit blauer Fassadenfarbe und Mansardendach in Seattle
Großes, Zweistöckiges Klassisches Haus mit blauer Fassadenfarbe und Mansardendach in Seattle
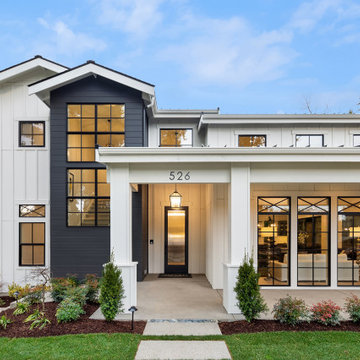
Mittelgroßes, Zweistöckiges Landhausstil Haus mit weißer Fassadenfarbe und Satteldach in Seattle
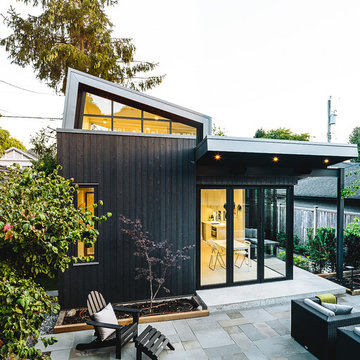
Project Overview:
This project was a new construction laneway house designed by Alex Glegg and built by Eyco Building Group in Vancouver, British Columbia. It uses our Gendai cladding that shows off beautiful wood grain with a blackened look that creates a stunning contrast against their homes trim and its lighter interior. Photos courtesy of Christopher Rollett.
Product: Gendai 1×6 select grade shiplap
Prefinish: Black
Application: Residential – Exterior
SF: 1200SF
Designer: Alex Glegg
Builder: Eyco Building Group
Date: August 2017
Location: Vancouver, BC
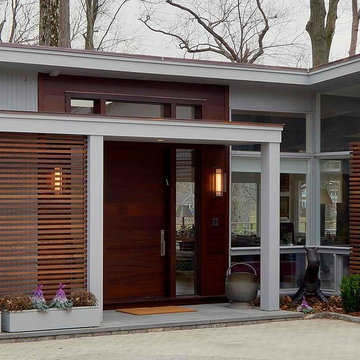
Exterior renovation to existing low sloped roof home. Added cedar slatted wall and new front door and sidelights.
Mittelgroßes, Einstöckiges Retro Haus mit grauer Fassadenfarbe, Satteldach und Schindeldach in New York
Mittelgroßes, Einstöckiges Retro Haus mit grauer Fassadenfarbe, Satteldach und Schindeldach in New York

This project was a Guest House for a long time Battle Associates Client. Smaller, smaller, smaller the owners kept saying about the guest cottage right on the water's edge. The result was an intimate, almost diminutive, two bedroom cottage for extended family visitors. White beadboard interiors and natural wood structure keep the house light and airy. The fold-away door to the screen porch allows the space to flow beautifully.
Photographer: Nancy Belluscio
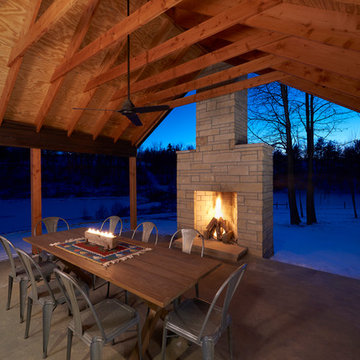
Photography: Hector Corante
Kleine, Einstöckige Moderne Holzfassade Haus mit schwarzer Fassadenfarbe in Kolumbus
Kleine, Einstöckige Moderne Holzfassade Haus mit schwarzer Fassadenfarbe in Kolumbus
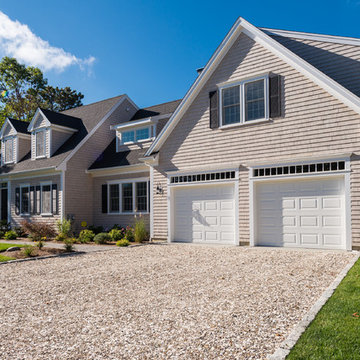
Mittelgroße, Zweistöckige Klassische Holzfassade Haus mit Satteldach in Boston

Kleines, Einstöckiges Modernes Haus mit brauner Fassadenfarbe, Pultdach und Verschalung in Los Angeles
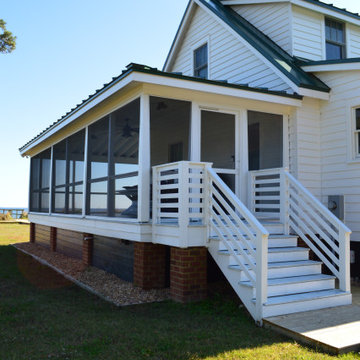
Rear side elevation of Gwynn's Island cottage showing newly installed side porch entry.
Mittelgroßes, Zweistöckiges Maritimes Haus mit weißer Fassadenfarbe, Satteldach, Blechdach und Verschalung in Sonstige
Mittelgroßes, Zweistöckiges Maritimes Haus mit weißer Fassadenfarbe, Satteldach, Blechdach und Verschalung in Sonstige

The identity of the exterior architecture is heavy, grounded, dark, and subtly reflective. The gabled geometries stack and shift to clearly identify he modest, covered entry portal.

A garage addition in the Aspen Employee Housing neighborhood known as the North Forty. A remodel of the existing home, with the garage addition, on a budget to comply with strict neighborhood affordable housing guidelines. The garage was limited in square footage and with lot setbacks.

This tropical modern coastal Tiny Home is built on a trailer and is 8x24x14 feet. The blue exterior paint color is called cabana blue. The large circular window is quite the statement focal point for this how adding a ton of curb appeal. The round window is actually two round half-moon windows stuck together to form a circle. There is an indoor bar between the two windows to make the space more interactive and useful- important in a tiny home. There is also another interactive pass-through bar window on the deck leading to the kitchen making it essentially a wet bar. This window is mirrored with a second on the other side of the kitchen and the are actually repurposed french doors turned sideways. Even the front door is glass allowing for the maximum amount of light to brighten up this tiny home and make it feel spacious and open. This tiny home features a unique architectural design with curved ceiling beams and roofing, high vaulted ceilings, a tiled in shower with a skylight that points out over the tongue of the trailer saving space in the bathroom, and of course, the large bump-out circle window and awning window that provide dining spaces.
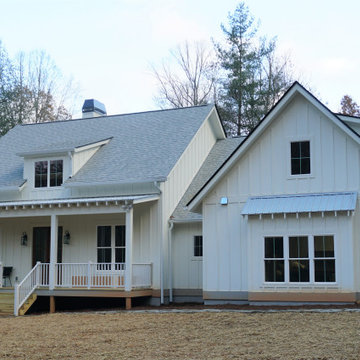
Mittelgroßes, Einstöckiges Country Haus mit weißer Fassadenfarbe, Satteldach und Misch-Dachdeckung in Sonstige
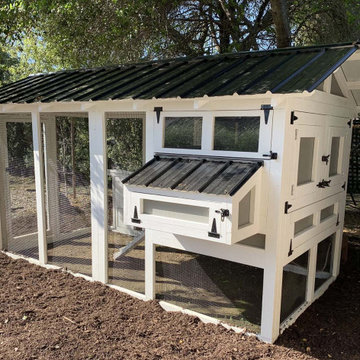
The American Coop is based on the same design as the Carolina chicken coop, but without the bigger investment. It’s the best chicken coop for the best price! We recommend the maximum flock size for an American Coop is up to 16 chickens with free ranging for the standard 6'x12'. This coop is customizable and can be made wider and longer!

The front facade is composed of bricks, shiplap timber cladding and James Hardie Scyon Axon cladding, painted in Dulux Blackwood Bay.
Photography: Tess Kelly

The entrance to the home ©PixelProFoto
Großes, Zweistöckiges Retro Haus mit grauer Fassadenfarbe, Satteldach und Blechdach in San Diego
Großes, Zweistöckiges Retro Haus mit grauer Fassadenfarbe, Satteldach und Blechdach in San Diego
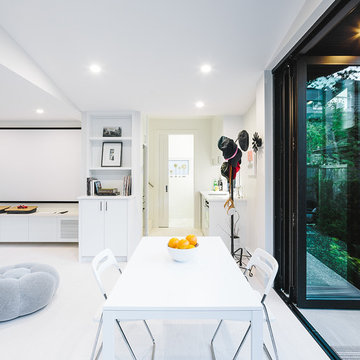
Project Overview:
This project was a new construction laneway house designed by Alex Glegg and built by Eyco Building Group in Vancouver, British Columbia. It uses our Gendai cladding that shows off beautiful wood grain with a blackened look that creates a stunning contrast against their homes trim and its lighter interior. Photos courtesy of Christopher Rollett.
Product: Gendai 1×6 select grade shiplap
Prefinish: Black
Application: Residential – Exterior
SF: 1200SF
Designer: Alex Glegg
Builder: Eyco Building Group
Date: August 2017
Location: Vancouver, BC
Komfortabele Holzfassade Häuser Ideen und Design
1