Komfortabele Häuser mit Schindeln Ideen und Design
Suche verfeinern:
Budget
Sortieren nach:Heute beliebt
1 – 20 von 490 Fotos
1 von 3

Cedar Shake Lakehouse Cabin on Lake Pend Oreille in Sandpoint, Idaho.
Kleines, Zweistöckiges Uriges Haus mit brauner Fassadenfarbe, Satteldach, schwarzem Dach und Schindeln in Sonstige
Kleines, Zweistöckiges Uriges Haus mit brauner Fassadenfarbe, Satteldach, schwarzem Dach und Schindeln in Sonstige

A wrap around porch that frames out a beautiful Cherry Blossom tree.
Großes, Dreistöckiges Klassisches Einfamilienhaus mit Mix-Fassade, grauer Fassadenfarbe, Satteldach, Schindeldach, blauem Dach und Schindeln in Toronto
Großes, Dreistöckiges Klassisches Einfamilienhaus mit Mix-Fassade, grauer Fassadenfarbe, Satteldach, Schindeldach, blauem Dach und Schindeln in Toronto

Brick & Siding Façade
Mittelgroßes, Zweistöckiges Retro Einfamilienhaus mit Faserzement-Fassade, blauer Fassadenfarbe, Walmdach, Misch-Dachdeckung, braunem Dach und Schindeln in Houston
Mittelgroßes, Zweistöckiges Retro Einfamilienhaus mit Faserzement-Fassade, blauer Fassadenfarbe, Walmdach, Misch-Dachdeckung, braunem Dach und Schindeln in Houston

Kleines, Zweistöckiges Maritimes Einfamilienhaus mit blauer Fassadenfarbe, Mansardendach, Schindeldach, schwarzem Dach, Schindeln und Vinylfassade in New York

The cottage style exterior of this newly remodeled ranch in Connecticut, belies its transitional interior design. The exterior of the home features wood shingle siding along with pvc trim work, a gently flared beltline separates the main level from the walk out lower level at the rear. Also on the rear of the house where the addition is most prominent there is a cozy deck, with maintenance free cable railings, a quaint gravel patio, and a garden shed with its own patio and fire pit gathering area.
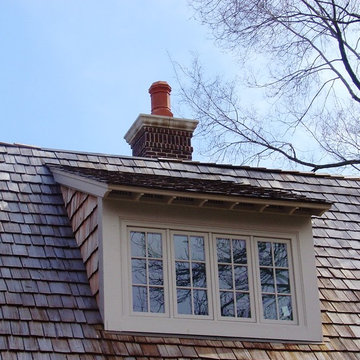
Mittelgroßes Klassisches Haus mit Schindeln und Dachgaube in Chicago

Cape Cod white cedar shake home with white trim and Charleston Green shutters. This home has a Gambrel roof line with white cedar shakes, a pergola held up by 4 fiberglass colonial columns and 2 dormers above the pergola and a coupla with a whale weather vane above that. The driveway is made of a beige colors river pebble and lined with a white 4 ft fence.

Kleines, Zweistöckiges Mid-Century Einfamilienhaus mit Backsteinfassade, oranger Fassadenfarbe, Satteldach, Schindeldach, schwarzem Dach und Schindeln in Montreal
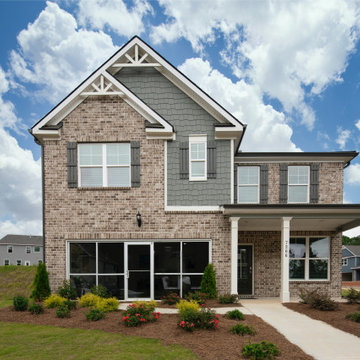
A beautiful exterior on this family home in Stonecrest.
Mittelgroßes, Zweistöckiges Modernes Einfamilienhaus mit Backsteinfassade, bunter Fassadenfarbe, Pultdach, Schindeldach, schwarzem Dach und Schindeln in Atlanta
Mittelgroßes, Zweistöckiges Modernes Einfamilienhaus mit Backsteinfassade, bunter Fassadenfarbe, Pultdach, Schindeldach, schwarzem Dach und Schindeln in Atlanta

Side view of the home with lavish porch off the master bedroom. White trim sets off darker siding with shingle accents. Rock posts anchor the home blending into landscaping.
Photo by Brice Ferre
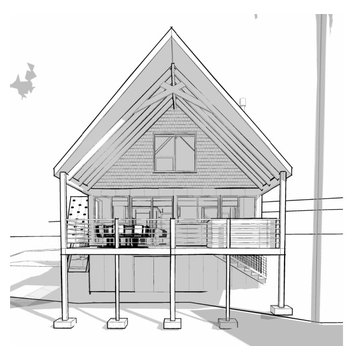
An exterior perspective of the large pitched roof and exposed beams of this cabin addition.
Mittelgroßes, Zweistöckiges Rustikales Haus mit brauner Fassadenfarbe, Satteldach, Schindeldach, grauem Dach und Schindeln in Seattle
Mittelgroßes, Zweistöckiges Rustikales Haus mit brauner Fassadenfarbe, Satteldach, Schindeldach, grauem Dach und Schindeln in Seattle

Shingle details and handsome stone accents give this traditional carriage house the look of days gone by while maintaining all of the convenience of today. The goal for this home was to maximize the views of the lake and this three-story home does just that. With multi-level porches and an abundance of windows facing the water. The exterior reflects character, timelessness, and architectural details to create a traditional waterfront home.
The exterior details include curved gable rooflines, crown molding, limestone accents, cedar shingles, arched limestone head garage doors, corbels, and an arched covered porch. Objectives of this home were open living and abundant natural light. This waterfront home provides space to accommodate entertaining, while still living comfortably for two. The interior of the home is distinguished as well as comfortable.
Graceful pillars at the covered entry lead into the lower foyer. The ground level features a bonus room, full bath, walk-in closet, and garage. Upon entering the main level, the south-facing wall is filled with numerous windows to provide the entire space with lake views and natural light. The hearth room with a coffered ceiling and covered terrace opens to the kitchen and dining area.
The best views were saved on the upper level for the master suite. Third-floor of this traditional carriage house is a sanctuary featuring an arched opening covered porch, two walk-in closets, and an en suite bathroom with a tub and shower.
Round Lake carriage house is located in Charlevoix, Michigan. Round lake is the best natural harbor on Lake Michigan. Surrounded by the City of Charlevoix, it is uniquely situated in an urban center, but with access to thousands of acres of the beautiful waters of northwest Michigan. The lake sits between Lake Michigan to the west and Lake Charlevoix to the east.

Kleines, Einstöckiges Maritimes Einfamilienhaus mit Vinylfassade, grauer Fassadenfarbe, Walmdach, Schindeldach, braunem Dach und Schindeln in Philadelphia
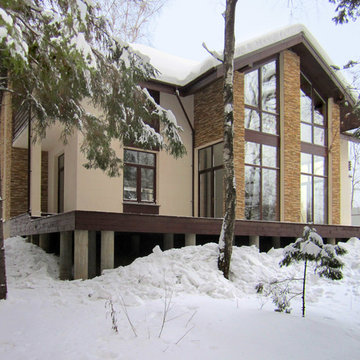
Главные внутренние помещения имеют очень большую площадь остекления, особенно на 2 этаже. Акцент на связи внутреннего и внешнего пространства можно назвать характерной чертой всех проектов архитектурного бюро. При этом внутри есть только две несущие монолитные колонны, что потенциально даёт много возможностей для свободной планировки помещений.

The cottage style exterior of this newly remodeled ranch in Connecticut, belies its transitional interior design. The exterior of the home features wood shingle siding along with pvc trim work, a gently flared beltline separates the main level from the walk out lower level at the rear. Also on the rear of the house where the addition is most prominent there is a cozy deck, with maintenance free cable railings, a quaint gravel patio, and a garden shed with its own patio and fire pit gathering area.
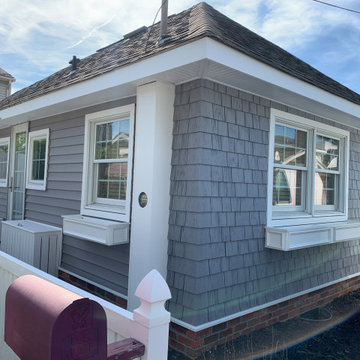
Kleines, Einstöckiges Maritimes Einfamilienhaus mit Vinylfassade, grauer Fassadenfarbe, Walmdach, Schindeldach, braunem Dach und Schindeln in Philadelphia
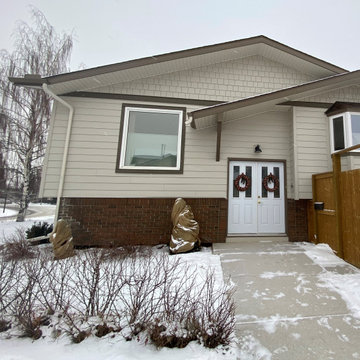
James Hardie Cedarmill Select 8.25" Siding in Cobble Stone, James Hardie Straight Shake in Cobble Stone to Gables, James Hardie Trim in Timber Bark Around Windows/Doors and Gables. (21-3205)
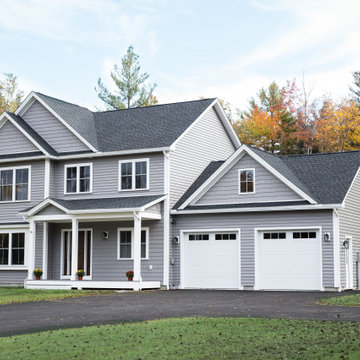
Mittelgroßes, Zweistöckiges Klassisches Einfamilienhaus mit Vinylfassade, grauer Fassadenfarbe, Satteldach, Schindeldach, grauem Dach und Schindeln in Boston
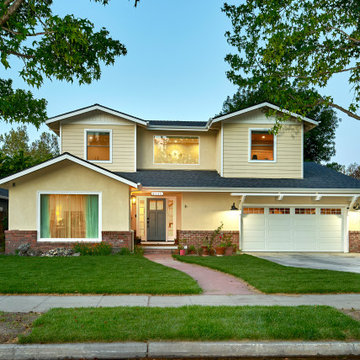
A young growing family was looking for more space to house their needs and decided to add square footage to their home. They loved their neighborhood and location and wanted to add to their single story home with sensitivity to their neighborhood context and yet maintain the traditional style their home had. After multiple design iterations we landed on a design the clients loved. It required an additional planning review process since the house exceeded the maximum allowable square footage. The end result is a beautiful home that accommodates their needs and fits perfectly on their street.

Kleines, Zweistöckiges Mid-Century Einfamilienhaus mit Backsteinfassade, oranger Fassadenfarbe, Satteldach, Schindeldach, schwarzem Dach und Schindeln in Montreal
Komfortabele Häuser mit Schindeln Ideen und Design
1