Komfortabele Kleine Häuser Ideen und Design
Suche verfeinern:
Budget
Sortieren nach:Heute beliebt
101 – 120 von 6.743 Fotos
1 von 3
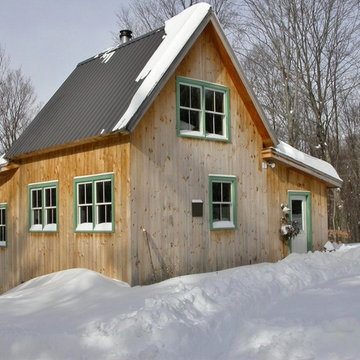
Rustic barn home in rural Vermont. This small frame was expanded with the use of shed roof extensions. The timbers come from 12 different vintage barns across the United States and Canada.

This vacation home is located within a narrow lot which extends from the street to the lake shore. Taking advantage of the lot's depth, the design consists of a main house and an accesory building to answer the programmatic needs of a family of four. The modest, yet open and connected living spaces are oriented towards the water.
Since the main house sits towards the water, a street entry sequence is created via a covered porch and pergola. A private yard is created between the buildings, sheltered from both the street and lake. A covered lakeside porch provides shaded waterfront views.
David Reeve Architectural Photography.

Kleines, Einstöckiges Uriges Haus mit Satteldach, Blechdach und grauem Dach in Portland

Project Overview:
The owner of this project is a financial analyst turned realtor turned landlord, and the goal was to increase rental income on one of his properties as effectively as possible. The design was developed to minimize construction costs, minimize City of Portland building compliance costs and restrictions, and to avoid a county tax assessment increase based on site improvements.
The owner started with a large backyard at one of his properties, had a custom tiny home built as “personal property”, then added two ancillary sheds each under a 200SF compliance threshold to increase the habitable floor plan. Compliant navigation of laws and code ended up with an out-of-the-box design that only needed mechanical permitting and inspections by the city, but no building permits that would trigger a county value re-assessment. The owner’s final construction costs were $50k less than a standard ADU, rental income almost doubled for the property, and there was no resultant tax increase.
Product: Gendai 1×6 select grade shiplap
Prefinish: Unoiled
Application: Residential – Exterior
SF: 900SF
Designer:
Builder:
Date: March 2019
Location: Portland, OR
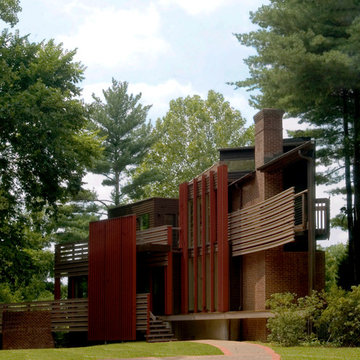
Horizontal and vertical wood grid work wood boards is overlaid on an existing 1970s home and act architectural layers to the interior of the home providing privacy and shade. A pallet of three colors help to distinguish the layers. The project is the recipient of a National Award from the American Institute of Architects: Recognition for Small Projects. !t also was one of three houses designed by Donald Lococo Architects that received the first place International HUE award for architectural color by Benjamin Moore

Kleines, Zweistöckiges Modernes Einfamilienhaus mit Faserzement-Fassade, grüner Fassadenfarbe, Satteldach und Blechdach in Portland
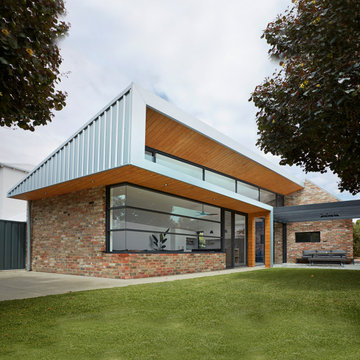
Sharp House Rear Yard View
Kleines, Einstöckiges Modernes Einfamilienhaus mit Backsteinfassade, bunter Fassadenfarbe, Pultdach, Blechdach und grauem Dach in Perth
Kleines, Einstöckiges Modernes Einfamilienhaus mit Backsteinfassade, bunter Fassadenfarbe, Pultdach, Blechdach und grauem Dach in Perth

Dieses Wohnhaus ist eines von insgesamt 3 Einzelhäusern die nun im Allgäu fertiggestellt wurden.
Unsere Architekten achteten besonders darauf, die lokalen Bedingungen neu zu interpretieren.
Da es sich bei dem Vorhaben um die Umgestaltung eines ganzen landwirtschaftlichen Anwesens handelte, ist es durch viel Fingerspitzengefühl gelungen, eine Alternative zum Leerstand auf dem Dorf aufzuzeigen.
Durch die Verbindung von Sanierung, Teilabriss und überlegten Neubaukonzepten hat diese Projekt für uns einen Modellcharakter.
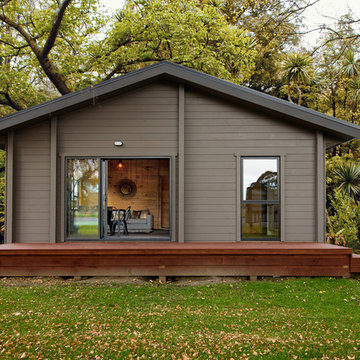
Kleines, Einstöckiges Skandinavisches Haus mit grauer Fassadenfarbe, Satteldach und Blechdach in Christchurch
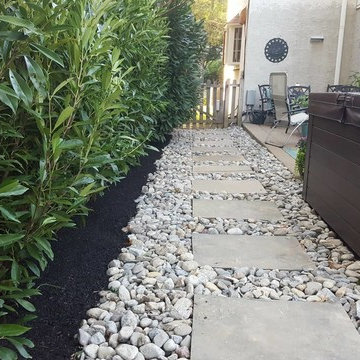
A sophisticated Asian-style backyard retreat. A functional and peaceful design which provides privacy and a new life to the home owners backyard.
This project was designed and installed by Patkin Landscaping Inc. of Wynnewood, PA
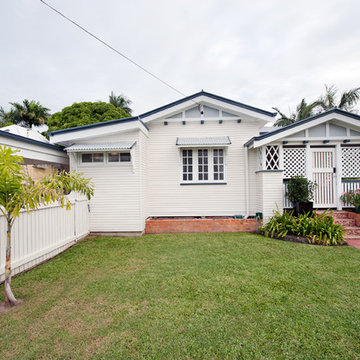
Kleines, Einstöckiges Klassisches Haus mit weißer Fassadenfarbe, Satteldach und Blechdach in Brisbane
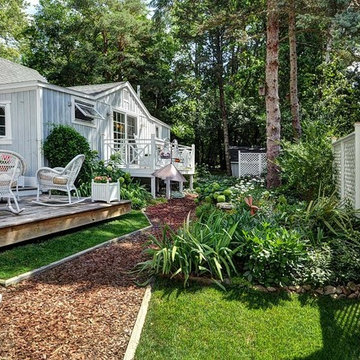
The Enchanting Side of the Home Features spectacular perennial gardens, custom lattice privacy screening and trellises, custom balcony rails, lantern lighting, wood chip and flagstone walkways and two level floating deck.
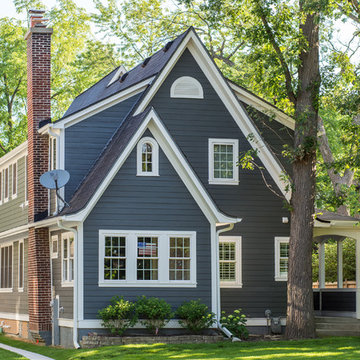
Front Elevation of this whole house renovation with seamless transition to rear addition.
Katie Basil Photography
Kleine, Zweistöckige Klassische Holzfassade Haus mit blauer Fassadenfarbe in Chicago
Kleine, Zweistöckige Klassische Holzfassade Haus mit blauer Fassadenfarbe in Chicago
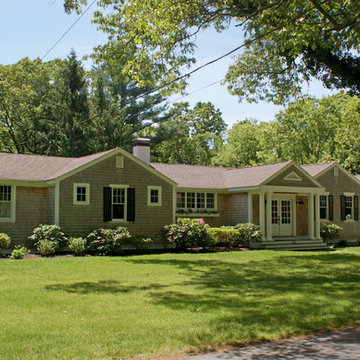
Kleine, Einstöckige Klassische Holzfassade Haus mit grauer Fassadenfarbe und Satteldach in Boston

Photography by John Gibbons
This project is designed as a family retreat for a client that has been visiting the southern Colorado area for decades. The cabin consists of two bedrooms and two bathrooms – with guest quarters accessed from exterior deck.
Project by Studio H:T principal in charge Brad Tomecek (now with Tomecek Studio Architecture). The project is assembled with the structural and weather tight use of shipping containers. The cabin uses one 40’ container and six 20′ containers. The ends will be structurally reinforced and enclosed with additional site built walls and custom fitted high-performance glazing assemblies.
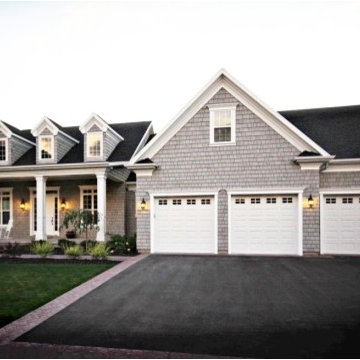
Kleine, Einstöckige Klassische Holzfassade Haus mit grauer Fassadenfarbe in Grand Rapids
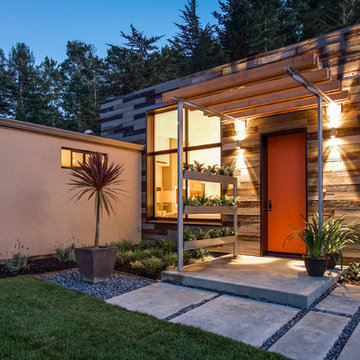
photography by Bob Morris
Kleine, Einstöckige Moderne Holzfassade Haus mit beiger Fassadenfarbe und Flachdach in San Francisco
Kleine, Einstöckige Moderne Holzfassade Haus mit beiger Fassadenfarbe und Flachdach in San Francisco
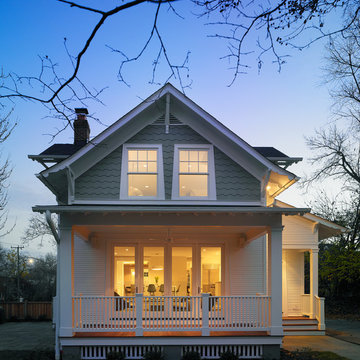
Hoachlander Davis Photography
Kleines Klassisches Haus mit Satteldach in Washington, D.C.
Kleines Klassisches Haus mit Satteldach in Washington, D.C.
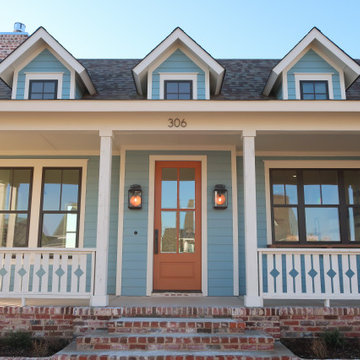
Kleines, Einstöckiges Rustikales Einfamilienhaus mit Faserzement-Fassade, blauer Fassadenfarbe, Satteldach, Schindeldach, grauem Dach und Verschalung in Dallas
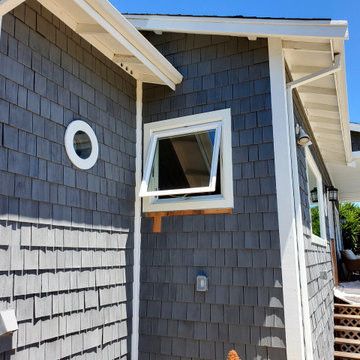
Newly installed awning window in place of the more limited octagonal window.
Windows & Beyond
Kleines, Einstöckiges Maritimes Haus mit blauer Fassadenfarbe und Schindeln in San Francisco
Kleines, Einstöckiges Maritimes Haus mit blauer Fassadenfarbe und Schindeln in San Francisco
Komfortabele Kleine Häuser Ideen und Design
6