Komfortabele Kleine Häuser Ideen und Design
Suche verfeinern:
Budget
Sortieren nach:Heute beliebt
161 – 180 von 6.743 Fotos
1 von 3
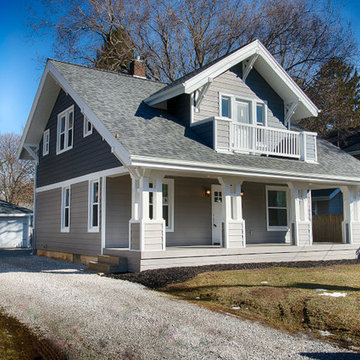
www.dickprattphotos.com, This is the exterior of the 1926 Sears Catalog "Westly" home. Completely renovated while keeping the original charm
Kleines, Zweistöckiges Uriges Haus mit Vinylfassade, grauer Fassadenfarbe und Satteldach in Cleveland
Kleines, Zweistöckiges Uriges Haus mit Vinylfassade, grauer Fassadenfarbe und Satteldach in Cleveland
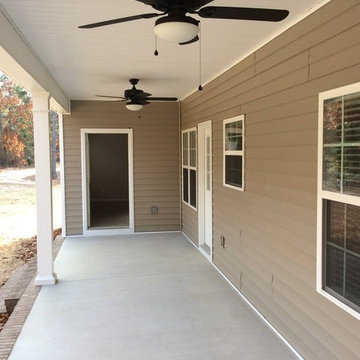
side patio, side yard, ceiling fans, brown exterior,
Kleines, Einstöckiges Klassisches Einfamilienhaus mit Mix-Fassade, beiger Fassadenfarbe, Satteldach und Schindeldach in Atlanta
Kleines, Einstöckiges Klassisches Einfamilienhaus mit Mix-Fassade, beiger Fassadenfarbe, Satteldach und Schindeldach in Atlanta
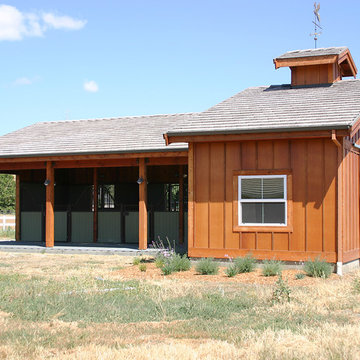
On this nine acre property Equine Facility Design designed the site layout which includes a three stall breezeway barn; storage building; pasture layout; parking and driveways; an 80′ x 160′ covered arena; landscaping for the new residence; entry walls and gates; landscape features; pool; terraces and fountain; planting beds; and landscape lighting design.
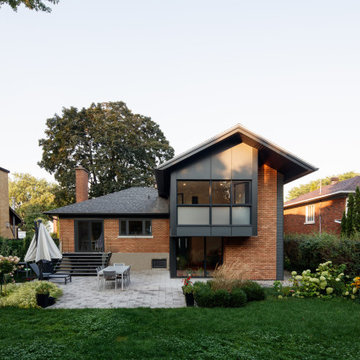
Kleines, Zweistöckiges Retro Einfamilienhaus mit Backsteinfassade, oranger Fassadenfarbe, Satteldach, Schindeldach, schwarzem Dach und Schindeln in Montreal
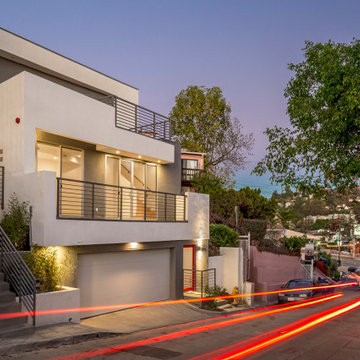
This custom hillside home takes advantage of the terrain in order to provide sweeping views of the local Silver Lake neighborhood. A stepped sectional design provides balconies and outdoor space at every level.
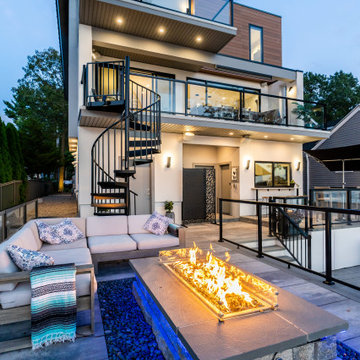
Front Elevation featuring Nichia Panels and white stucco.
Kleines, Dreistöckiges Modernes Einfamilienhaus mit Putzfassade, weißer Fassadenfarbe und Blechdach in New York
Kleines, Dreistöckiges Modernes Einfamilienhaus mit Putzfassade, weißer Fassadenfarbe und Blechdach in New York

Front view of a two 40' shipping container home.
Adina Currie Photography - www.adinaphotography.com
Kleines, Einstöckiges Modernes Containerhaus mit Metallfassade, weißer Fassadenfarbe und Flachdach in Calgary
Kleines, Einstöckiges Modernes Containerhaus mit Metallfassade, weißer Fassadenfarbe und Flachdach in Calgary
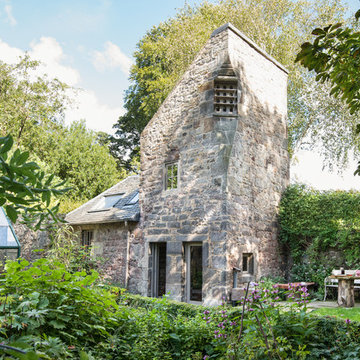
Inside Story Photography
Kleines, Zweistöckiges Country Haus mit Steinfassade und brauner Fassadenfarbe in Sonstige
Kleines, Zweistöckiges Country Haus mit Steinfassade und brauner Fassadenfarbe in Sonstige
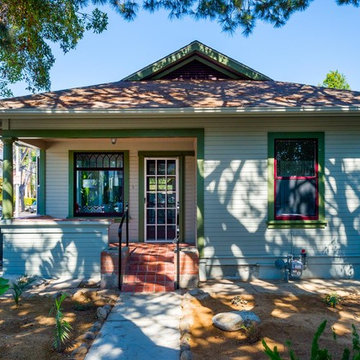
Beach town cottage complete transformation in Santa Barbara
Kleine, Einstöckige Maritime Holzfassade Haus mit grüner Fassadenfarbe und Walmdach in Santa Barbara
Kleine, Einstöckige Maritime Holzfassade Haus mit grüner Fassadenfarbe und Walmdach in Santa Barbara
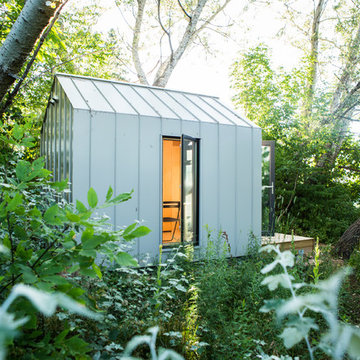
Coup D'Etat
Kleines, Einstöckiges Modernes Haus mit Metallfassade, grauer Fassadenfarbe und Satteldach in Toronto
Kleines, Einstöckiges Modernes Haus mit Metallfassade, grauer Fassadenfarbe und Satteldach in Toronto
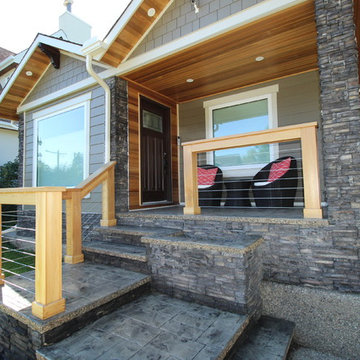
Kleines, Einstöckiges Klassisches Haus mit Faserzement-Fassade, beiger Fassadenfarbe und Satteldach in Calgary
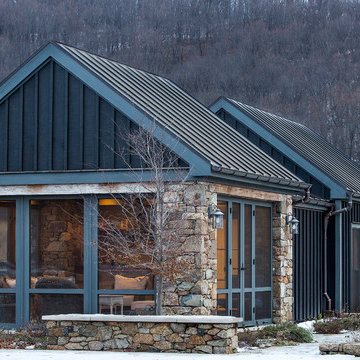
Bill Mauzy
Kleines, Einstöckiges Landhausstil Haus mit Mix-Fassade, schwarzer Fassadenfarbe und Satteldach in Washington, D.C.
Kleines, Einstöckiges Landhausstil Haus mit Mix-Fassade, schwarzer Fassadenfarbe und Satteldach in Washington, D.C.
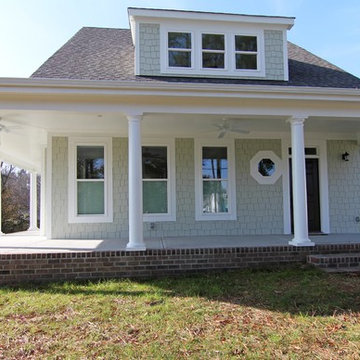
This version of the McCoy is 2070 sq ft with a wrap around front porch and craftsman style exterior and arts and crafts interior. White columns line the front porch. Shake siding gives texture to the small footprint house plan.
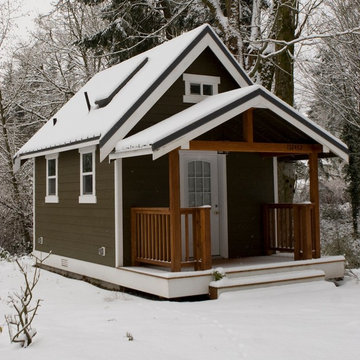
Kleines, Zweistöckiges Rustikales Einfamilienhaus mit Faserzement-Fassade, grauer Fassadenfarbe, Satteldach und Schindeldach in Sonstige
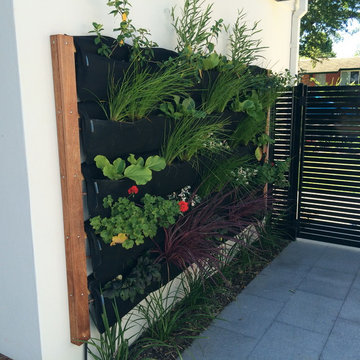
Vertical Garden for colour in small spaces
Kleine Moderne Holzfassade Haus mit weißer Fassadenfarbe in Canberra - Queanbeyan
Kleine Moderne Holzfassade Haus mit weißer Fassadenfarbe in Canberra - Queanbeyan
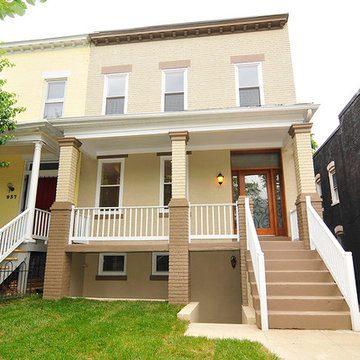
Kleines, Dreistöckiges Klassisches Haus mit Backsteinfassade, Flachdach und gelber Fassadenfarbe in Washington, D.C.
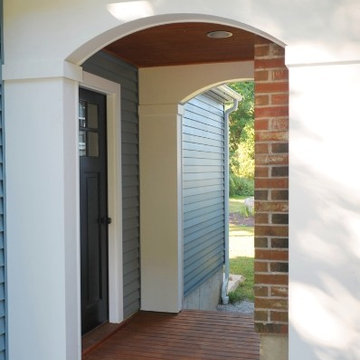
Photo by Jody Dole
Kleines, Einstöckiges Klassisches Haus mit Vinylfassade in New York
Kleines, Einstöckiges Klassisches Haus mit Vinylfassade in New York
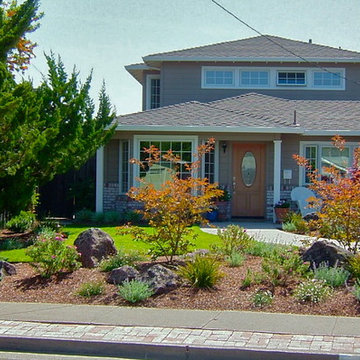
After a remodeling project these homeowners wanted to reduce the size of their lawn and to separate it from the sidewalk. A berm, boulders, shrubs and trees combined to create a low maintenance front yard.
Edger Landscape Design

Exterior view with large deck. Materials are fire resistant for high fire hazard zones.
Turn key solution and move-in ready from the factory! Built as a prefab modular unit and shipped to the building site. Placed on a permanent foundation and hooked up to utilities on site.
Use as an ADU, primary dwelling, office space or guesthouse
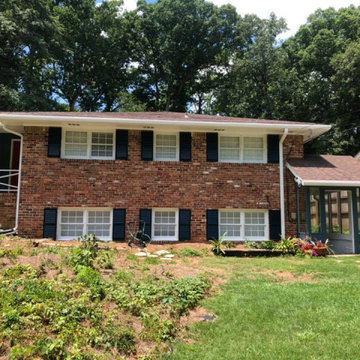
We LOVE the combo of navy and state blue here with the siding and shutters.
Kleines, Zweistöckiges Mid-Century Einfamilienhaus mit Backsteinfassade, blauer Fassadenfarbe, Halbwalmdach und Schindeldach in Atlanta
Kleines, Zweistöckiges Mid-Century Einfamilienhaus mit Backsteinfassade, blauer Fassadenfarbe, Halbwalmdach und Schindeldach in Atlanta
Komfortabele Kleine Häuser Ideen und Design
9