Komfortabele Küchen mit offenen Schränken Ideen und Design
Suche verfeinern:
Budget
Sortieren nach:Heute beliebt
1 – 20 von 1.261 Fotos
1 von 3

This well designed pantry has baskets, trays, spice racks and many other pull-outs, which not only organizes the space, but transforms the pantry into an efficient, working area of the kitchen.

Large walk-in kitchen pantry with rounded corner shelves in 2 far corners. Installed to replace existing builder-grade wire shelving. Custom baking rack for pans. Wall-mounted system with extended height panels and custom trim work for floor-mount look. Open shelving with spacing designed around accommodating client's clear labeled storage bins and other serving items and cookware.

Photo Credit: Matthew Smith, http://www.msap.co.uk
Mittelgroße Moderne Küche in L-Form mit Vorratsschrank, offenen Schränken, Rückwand aus Backstein, Keramikboden und Kücheninsel in Cambridgeshire
Mittelgroße Moderne Küche in L-Form mit Vorratsschrank, offenen Schränken, Rückwand aus Backstein, Keramikboden und Kücheninsel in Cambridgeshire

Kleine Eklektische Küche mit Vorratsschrank, offenen Schränken, weißen Schränken, Arbeitsplatte aus Holz, Küchengeräten aus Edelstahl, Backsteinboden und brauner Arbeitsplatte in Atlanta
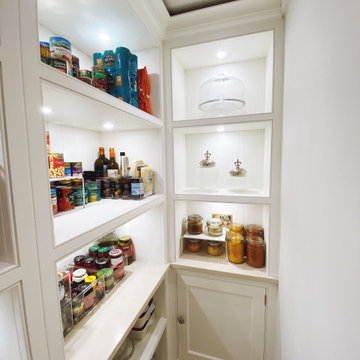
Pantry organisation by Homefulness
Mittelgroße Country Küche ohne Insel in L-Form mit Vorratsschrank, offenen Schränken, weißen Schränken, Arbeitsplatte aus Holz, Küchenrückwand in Weiß, Rückwand aus Holz und weißer Arbeitsplatte in Kent
Mittelgroße Country Küche ohne Insel in L-Form mit Vorratsschrank, offenen Schränken, weißen Schränken, Arbeitsplatte aus Holz, Küchenrückwand in Weiß, Rückwand aus Holz und weißer Arbeitsplatte in Kent

Einzeilige, Kleine Industrial Wohnküche mit Unterbauwaschbecken, offenen Schränken, schwarzen Schränken, Betonarbeitsplatte, schwarzen Elektrogeräten, braunem Holzboden, Kücheninsel, braunem Boden und grauer Arbeitsplatte in Kolumbus
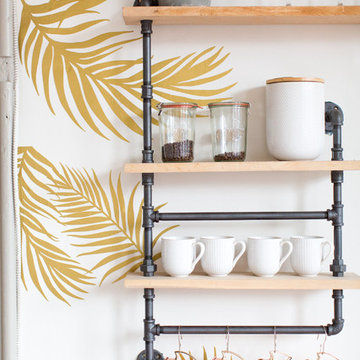
"Palm Fronds" vinyl wall decals in metallic gold on a white wall. 30 vinyl Palm Frond decals per pack in various shapes and sizes, ranging from 2.5" wide x 6" high to 16" wide x 25" high.

For this traditional kitchen remodel the clients chose Fieldstone cabinets in the Bainbridge door in Cherry wood with Toffee stain. This gave the kitchen a timeless warm look paired with the great new Fusion Max flooring in Chambord. Fusion Max flooring is a great real wood alternative. The flooring has the look and texture of actual wood while providing all the durability of a vinyl floor. This flooring is also more affordable than real wood. It looks fantastic! (Stop in our showroom to see it in person!) The Cambria quartz countertops in Canterbury add a natural stone look with the easy maintenance of quartz. We installed a built in butcher block section to the island countertop to make a great prep station for the cook using the new 36” commercial gas range top. We built a big new walkin pantry and installed plenty of shelving and countertop space for storage.
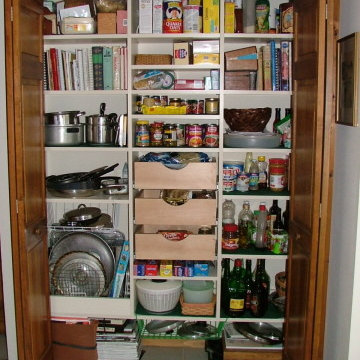
Pantry closet ideas from ClosetPlace
Geschlossene, Einzeilige, Kleine Klassische Küche mit offenen Schränken, weißen Schränken, Laminat-Arbeitsplatte und Vinylboden in Portland Maine
Geschlossene, Einzeilige, Kleine Klassische Küche mit offenen Schränken, weißen Schränken, Laminat-Arbeitsplatte und Vinylboden in Portland Maine
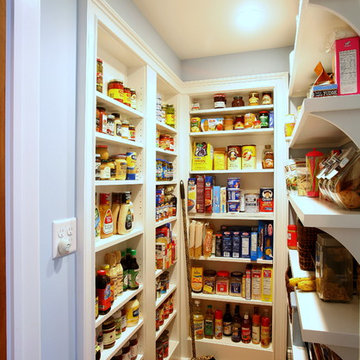
Kitchen, Great room, Dining room Remodel
Photo: Roe Osborn
Mittelgroße Klassische Küche in U-Form mit Vorratsschrank, offenen Schränken, weißen Schränken und braunem Holzboden
Mittelgroße Klassische Küche in U-Form mit Vorratsschrank, offenen Schränken, weißen Schränken und braunem Holzboden

Kitchen. Photo by Clark Dugger
Zweizeilige, Geschlossene, Kleine Moderne Küche ohne Insel mit Unterbauwaschbecken, offenen Schränken, hellbraunen Holzschränken, braunem Holzboden, Arbeitsplatte aus Holz, Küchenrückwand in Braun, Rückwand aus Holz, Elektrogeräten mit Frontblende und braunem Boden in Los Angeles
Zweizeilige, Geschlossene, Kleine Moderne Küche ohne Insel mit Unterbauwaschbecken, offenen Schränken, hellbraunen Holzschränken, braunem Holzboden, Arbeitsplatte aus Holz, Küchenrückwand in Braun, Rückwand aus Holz, Elektrogeräten mit Frontblende und braunem Boden in Los Angeles

A corner Lazy Susan in this pantry provides easy access to spices and snacks in addition to several shelving areas for storage.
Mittelgroße Küche mit Vorratsschrank, offenen Schränken, weißen Schränken und dunklem Holzboden in Philadelphia
Mittelgroße Küche mit Vorratsschrank, offenen Schränken, weißen Schränken und dunklem Holzboden in Philadelphia
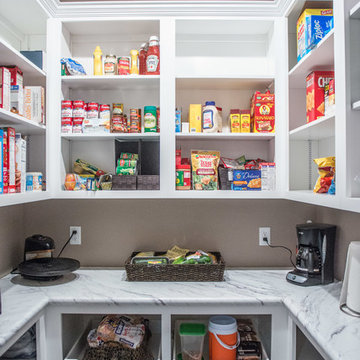
Spacious walk-in pantry in U-shape provides ample storage right off the kitchen. Lots of storage & open visibility create an easy access layout. Appliances rest on ample counter top storage in the beautiful Calcutta marble laminate.
Mandi B Photography
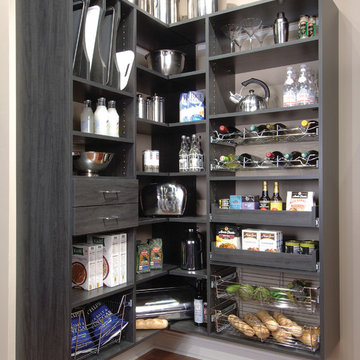
Custom Suspended Pantry System with, tray storage slots, pull out wine racks and pull out drawers and baskets.
Custom Closets Sarasota County Manatee County Custom Storage Sarasota County Manatee County
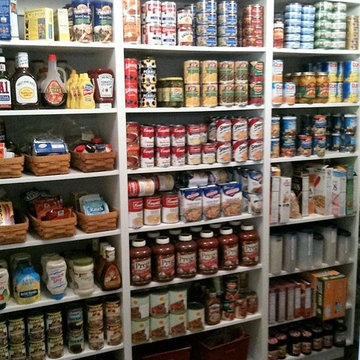
Custom Pantry
Mittelgroße Klassische Küche mit weißen Schränken, Vorratsschrank, offenen Schränken und dunklem Holzboden in Salt Lake City
Mittelgroße Klassische Küche mit weißen Schränken, Vorratsschrank, offenen Schränken und dunklem Holzboden in Salt Lake City

Mittelgroße Maritime Wohnküche in U-Form mit Landhausspüle, offenen Schränken, Schränken im Used-Look, Betonarbeitsplatte, Küchenrückwand in Weiß, Rückwand aus Holzdielen, bunten Elektrogeräten, hellem Holzboden, braunem Boden und grauer Arbeitsplatte in Melbourne
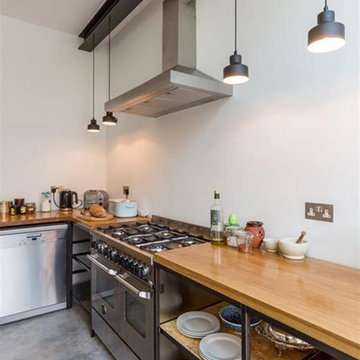
Mittelgroße Industrial Wohnküche in L-Form mit Einbauwaschbecken, offenen Schränken, Arbeitsplatte aus Holz, Küchengeräten aus Edelstahl, Betonboden, grauem Boden und brauner Arbeitsplatte in Kolumbus
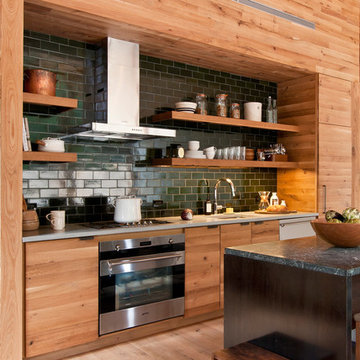
www.hudsonwoods.com
This is a great project from Lang Architect in the Catskill Mountains of NY. Each home is this development uses materials which are design-conscious to the local community & environment, which is why they found us. They used lumber & flooring from Hickman Lumber & Allegheny Mountain Hardwood Flooring for all the hardwood aspects of the home - walls, ceiling, doors, & floors.
R&Q natural white oak. 3" & 4". Various Widths and lengths. Turned out Beautifully!
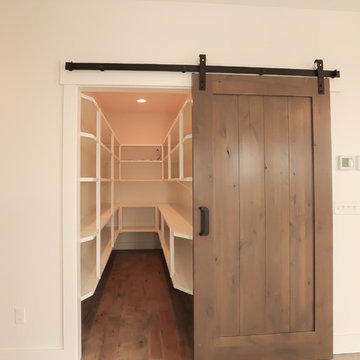
Mittelgroße Rustikale Küche mit Vorratsschrank, offenen Schränken, weißen Schränken, Arbeitsplatte aus Holz und hellem Holzboden in Sonstige

Einzeilige, Mittelgroße Moderne Wohnküche ohne Insel mit offenen Schränken, grünen Schränken, Arbeitsplatte aus Fliesen, weißer Arbeitsplatte, bunter Rückwand, Küchengeräten aus Edelstahl und buntem Boden in Paris
Komfortabele Küchen mit offenen Schränken Ideen und Design
1