Komfortabele Küchen mit Rückwand aus Terrakottafliesen Ideen und Design
Suche verfeinern:
Budget
Sortieren nach:Heute beliebt
1 – 20 von 849 Fotos
1 von 3

Offene, Mittelgroße Maritime Küche in L-Form mit Unterbauwaschbecken, flächenbündigen Schrankfronten, grünen Schränken, Quarzwerkstein-Arbeitsplatte, Küchenrückwand in Weiß, Rückwand aus Terrakottafliesen, weißen Elektrogeräten, Betonboden, Kücheninsel, grauem Boden und weißer Arbeitsplatte in Central Coast

Mittelgroße Landhausstil Küche in L-Form mit Landhausspüle, Schrankfronten im Shaker-Stil, weißen Schränken, Quarzwerkstein-Arbeitsplatte, bunter Rückwand, Rückwand aus Terrakottafliesen, Küchengeräten aus Edelstahl, braunem Holzboden, zwei Kücheninseln, braunem Boden und weißer Arbeitsplatte in Chicago

This Beautiful Custom Kitchen takes the small space of a Lake Side Condo and makes it feel much larger, and provides an amazing efficient use of space. Ugly support columns "disappear" and the 45" wide peninsula provides seating for up to 4 people, and Touch Latch Storage on the Seating side of the Island.

Photo: Joyelle West
Mittelgroße Moderne Wohnküche in L-Form mit blauen Schränken, Rückwand aus Terrakottafliesen, Kücheninsel, Unterbauwaschbecken, bunter Rückwand, Küchengeräten aus Edelstahl, Quarzwerkstein-Arbeitsplatte, dunklem Holzboden, braunem Boden und profilierten Schrankfronten in Boston
Mittelgroße Moderne Wohnküche in L-Form mit blauen Schränken, Rückwand aus Terrakottafliesen, Kücheninsel, Unterbauwaschbecken, bunter Rückwand, Küchengeräten aus Edelstahl, Quarzwerkstein-Arbeitsplatte, dunklem Holzboden, braunem Boden und profilierten Schrankfronten in Boston

Offene, Kleine Maritime Küche in L-Form mit Kücheninsel, Landhausspüle, profilierten Schrankfronten, blauen Schränken, Arbeitsplatte aus Holz, Küchenrückwand in Weiß, Rückwand aus Terrakottafliesen, Elektrogeräten mit Frontblende und braunem Holzboden in Orange County

White Modern Kitchen with open shelving.
Einzeilige, Kleine Moderne Wohnküche mit Unterbauwaschbecken, flächenbündigen Schrankfronten, weißen Schränken, Mineralwerkstoff-Arbeitsplatte, Küchenrückwand in Weiß, Rückwand aus Terrakottafliesen, Küchengeräten aus Edelstahl, hellem Holzboden, Kücheninsel, weißer Arbeitsplatte und gewölbter Decke in Cleveland
Einzeilige, Kleine Moderne Wohnküche mit Unterbauwaschbecken, flächenbündigen Schrankfronten, weißen Schränken, Mineralwerkstoff-Arbeitsplatte, Küchenrückwand in Weiß, Rückwand aus Terrakottafliesen, Küchengeräten aus Edelstahl, hellem Holzboden, Kücheninsel, weißer Arbeitsplatte und gewölbter Decke in Cleveland

Suzanne Rushton
Mittelgroße Country Wohnküche in U-Form mit Landhausspüle, Schrankfronten im Shaker-Stil, grünen Schränken, Quarzwerkstein-Arbeitsplatte, Küchenrückwand in Weiß, Rückwand aus Terrakottafliesen, Küchengeräten aus Edelstahl, Terrakottaboden, Halbinsel, orangem Boden und brauner Arbeitsplatte in Vancouver
Mittelgroße Country Wohnküche in U-Form mit Landhausspüle, Schrankfronten im Shaker-Stil, grünen Schränken, Quarzwerkstein-Arbeitsplatte, Küchenrückwand in Weiß, Rückwand aus Terrakottafliesen, Küchengeräten aus Edelstahl, Terrakottaboden, Halbinsel, orangem Boden und brauner Arbeitsplatte in Vancouver

Show stopper Art & Crafts Prairie Wheat kitchen backsplash. It features a total of 16 different sizes and 4 different colors to achieve this stunning craftsman tile kitchen! Jade Moss, Northshore, Quail’s Egg, and Pesto combine beautifully here showing how embracing multiple colors and sizes can lead to breath-taking results.
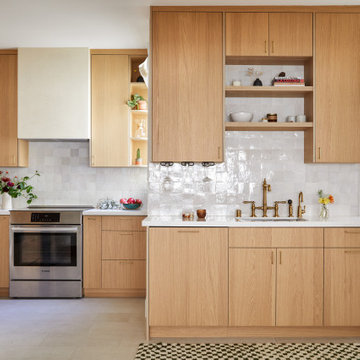
We updated this century-old iconic Edwardian San Francisco home to meet the homeowners' modern-day requirements while still retaining the original charm and architecture. The color palette was earthy and warm to play nicely with the warm wood tones found in the original wood floors, trim, doors and casework.

Les chambres de toute la famille ont été pensées pour être le plus ludiques possible. En quête de bien-être, les propriétaire souhaitaient créer un nid propice au repos et conserver une palette de matériaux naturels et des couleurs douces. Un défi relevé avec brio !
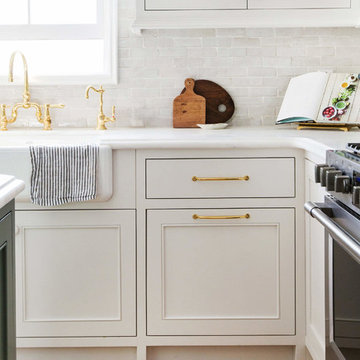
Rustic sophistication stands out in this white on white layered palette conceived of by Emily Henderson and executed with weathered white zellige from clé.
Emily Henderson
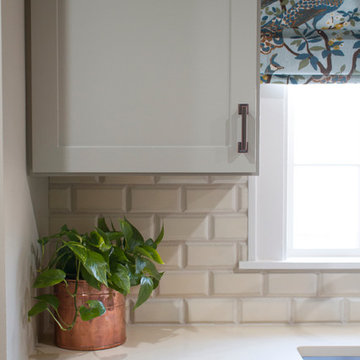
Kathryn J. LeMaster
Zweizeilige, Mittelgroße Stilmix Wohnküche ohne Insel mit Landhausspüle, Schrankfronten im Shaker-Stil, grauen Schränken, Quarzit-Arbeitsplatte, Küchenrückwand in Beige, Rückwand aus Terrakottafliesen, Küchengeräten aus Edelstahl und braunem Holzboden in Little Rock
Zweizeilige, Mittelgroße Stilmix Wohnküche ohne Insel mit Landhausspüle, Schrankfronten im Shaker-Stil, grauen Schränken, Quarzit-Arbeitsplatte, Küchenrückwand in Beige, Rückwand aus Terrakottafliesen, Küchengeräten aus Edelstahl und braunem Holzboden in Little Rock

This cozy lake cottage skillfully incorporates a number of features that would normally be restricted to a larger home design. A glance of the exterior reveals a simple story and a half gable running the length of the home, enveloping the majority of the interior spaces. To the rear, a pair of gables with copper roofing flanks a covered dining area and screened porch. Inside, a linear foyer reveals a generous staircase with cascading landing.
Further back, a centrally placed kitchen is connected to all of the other main level entertaining spaces through expansive cased openings. A private study serves as the perfect buffer between the homes master suite and living room. Despite its small footprint, the master suite manages to incorporate several closets, built-ins, and adjacent master bath complete with a soaker tub flanked by separate enclosures for a shower and water closet.
Upstairs, a generous double vanity bathroom is shared by a bunkroom, exercise space, and private bedroom. The bunkroom is configured to provide sleeping accommodations for up to 4 people. The rear-facing exercise has great views of the lake through a set of windows that overlook the copper roof of the screened porch below.
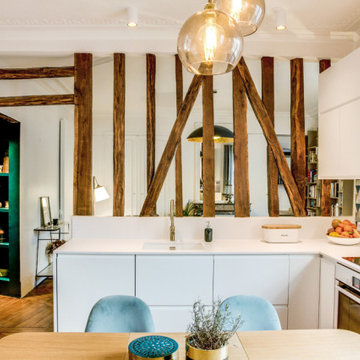
Offene, Einzeilige, Mittelgroße Moderne Küche ohne Insel mit Unterbauwaschbecken, flächenbündigen Schrankfronten, weißen Schränken, bunter Rückwand, Rückwand aus Terrakottafliesen, Elektrogeräten mit Frontblende, hellem Holzboden, braunem Boden und weißer Arbeitsplatte in Paris
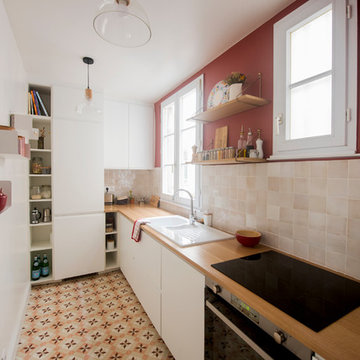
Geschlossene, Mittelgroße Retro Küche ohne Insel in L-Form mit Doppelwaschbecken, weißen Schränken, Arbeitsplatte aus Holz, Küchenrückwand in Beige, Rückwand aus Terrakottafliesen, Elektrogeräten mit Frontblende, Zementfliesen für Boden, buntem Boden und brauner Arbeitsplatte in Paris
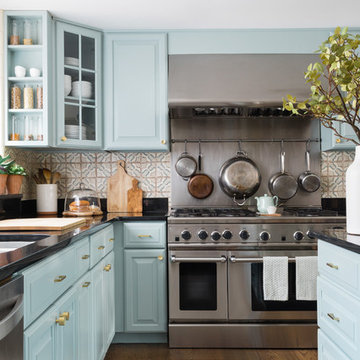
Photo: Joyelle West
Mittelgroße Klassische Wohnküche in L-Form mit blauen Schränken, Rückwand aus Terrakottafliesen, Kücheninsel, profilierten Schrankfronten, bunter Rückwand, Küchengeräten aus Edelstahl, Unterbauwaschbecken, Quarzwerkstein-Arbeitsplatte, braunem Holzboden und braunem Boden in Boston
Mittelgroße Klassische Wohnküche in L-Form mit blauen Schränken, Rückwand aus Terrakottafliesen, Kücheninsel, profilierten Schrankfronten, bunter Rückwand, Küchengeräten aus Edelstahl, Unterbauwaschbecken, Quarzwerkstein-Arbeitsplatte, braunem Holzboden und braunem Boden in Boston
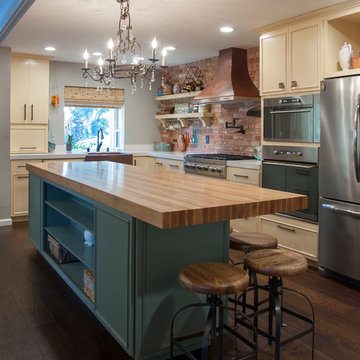
click here to see BEFORE photos / AFTER photos http://ayeletdesigns.com/sunnyvale17/
Photos credit to Arnona Oren Photography
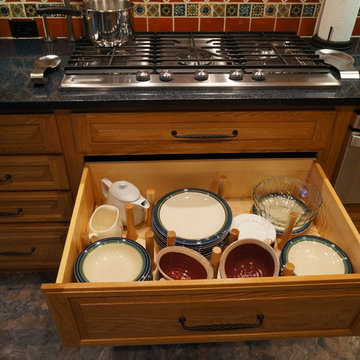
This kitchen renovation brings a taste of the southwest to the Jamison, PA home. The distinctive design and color scheme is brought to life by the beautiful handmade terracotta tiles, which is complemented by the warm wood tones of the kitchen cabinets. Extra features like a dish drawer cabinet, countertop pot filler, built in laundry center, and chimney hood add to both the style and practical elements of the kitchen.
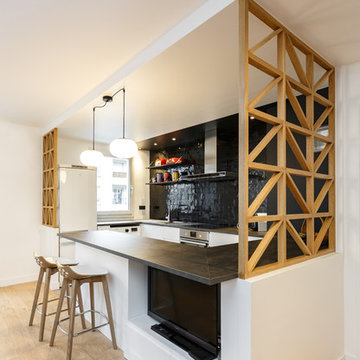
Stéphane Vasco
Offene, Mittelgroße Nordische Küche ohne Insel in U-Form mit Waschbecken, flächenbündigen Schrankfronten, weißen Schränken, Laminat-Arbeitsplatte, Küchenrückwand in Schwarz, Rückwand aus Terrakottafliesen, Elektrogeräten mit Frontblende, Porzellan-Bodenfliesen, grauem Boden und grauer Arbeitsplatte in Paris
Offene, Mittelgroße Nordische Küche ohne Insel in U-Form mit Waschbecken, flächenbündigen Schrankfronten, weißen Schränken, Laminat-Arbeitsplatte, Küchenrückwand in Schwarz, Rückwand aus Terrakottafliesen, Elektrogeräten mit Frontblende, Porzellan-Bodenfliesen, grauem Boden und grauer Arbeitsplatte in Paris
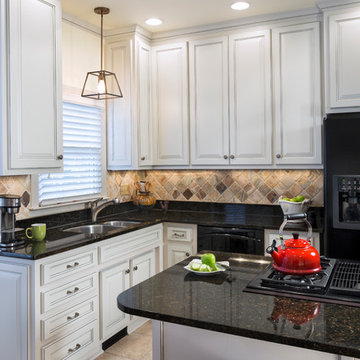
Jim Schmid Photography
Mittelgroße Klassische Wohnküche in U-Form mit Doppelwaschbecken, profilierten Schrankfronten, weißen Schränken, Granit-Arbeitsplatte, bunter Rückwand, Rückwand aus Terrakottafliesen, schwarzen Elektrogeräten, Travertin, Kücheninsel, beigem Boden und schwarzer Arbeitsplatte in Charlotte
Mittelgroße Klassische Wohnküche in U-Form mit Doppelwaschbecken, profilierten Schrankfronten, weißen Schränken, Granit-Arbeitsplatte, bunter Rückwand, Rückwand aus Terrakottafliesen, schwarzen Elektrogeräten, Travertin, Kücheninsel, beigem Boden und schwarzer Arbeitsplatte in Charlotte
Komfortabele Küchen mit Rückwand aus Terrakottafliesen Ideen und Design
1