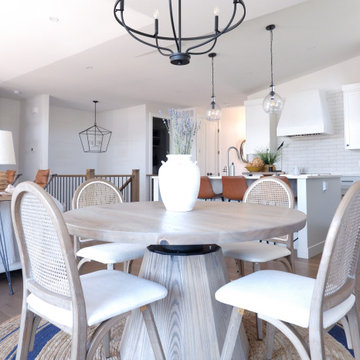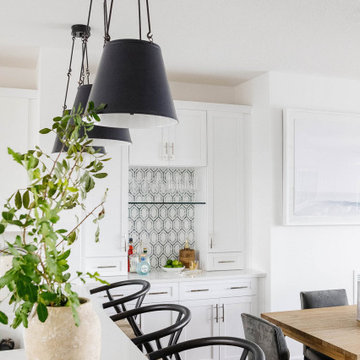Komfortabele Maritime Esszimmer Ideen und Design
Suche verfeinern:
Budget
Sortieren nach:Heute beliebt
21 – 40 von 1.572 Fotos
1 von 3
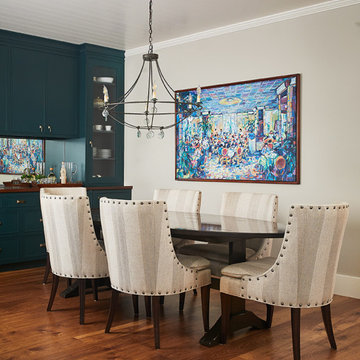
This cozy lake cottage skillfully incorporates a number of features that would normally be restricted to a larger home design. A glance of the exterior reveals a simple story and a half gable running the length of the home, enveloping the majority of the interior spaces. To the rear, a pair of gables with copper roofing flanks a covered dining area and screened porch. Inside, a linear foyer reveals a generous staircase with cascading landing.
Further back, a centrally placed kitchen is connected to all of the other main level entertaining spaces through expansive cased openings. A private study serves as the perfect buffer between the homes master suite and living room. Despite its small footprint, the master suite manages to incorporate several closets, built-ins, and adjacent master bath complete with a soaker tub flanked by separate enclosures for a shower and water closet.
Upstairs, a generous double vanity bathroom is shared by a bunkroom, exercise space, and private bedroom. The bunkroom is configured to provide sleeping accommodations for up to 4 people. The rear-facing exercise has great views of the lake through a set of windows that overlook the copper roof of the screened porch below.
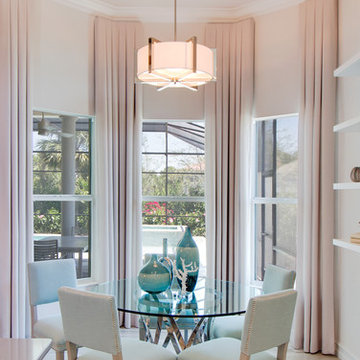
Mario Menchaca
Mittelgroße Maritime Wohnküche mit beiger Wandfarbe in Sonstige
Mittelgroße Maritime Wohnküche mit beiger Wandfarbe in Sonstige
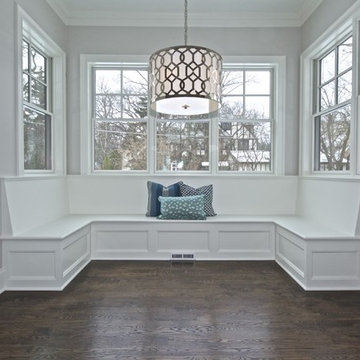
Krista Sobkowiak
Geschlossenes, Mittelgroßes Maritimes Esszimmer ohne Kamin mit grauer Wandfarbe und dunklem Holzboden in Chicago
Geschlossenes, Mittelgroßes Maritimes Esszimmer ohne Kamin mit grauer Wandfarbe und dunklem Holzboden in Chicago
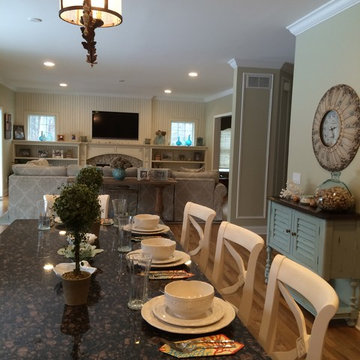
Mittelgroße Maritime Wohnküche mit beiger Wandfarbe, braunem Holzboden und braunem Boden in New York
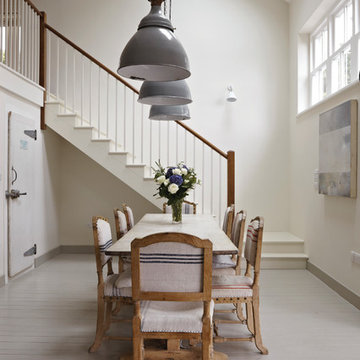
Offenes, Großes Maritimes Esszimmer mit weißer Wandfarbe und gebeiztem Holzboden in Dorset
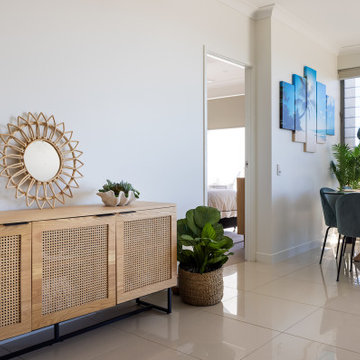
Beautiful dining space created here in this open plan room. The accent colour of teal is brought into this zone as well. The glass top table keeps the space open and the upholstered chairs ground the space. The combination timber and rattan buffet welcomes the coastal vibe and adds some much needed storage.
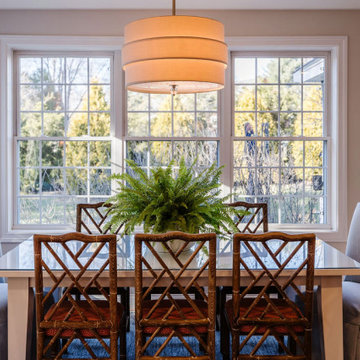
A light + bright breakfast nook went from a farmhouse look to a new coastal design. We were even able to add additional seating!
Maritime Frühstücksecke mit grauer Wandfarbe und hellem Holzboden in Boston
Maritime Frühstücksecke mit grauer Wandfarbe und hellem Holzboden in Boston
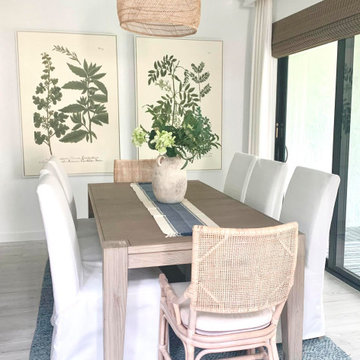
This small dining room looks fresh and modern. Rattan and wicker textures enhance the coastal feel. White slip covered dining chairs are washable for ease o use. Blues and greens bring the outdoors in. White linen drapes are hung on the ceiling behind custom crown moldings.
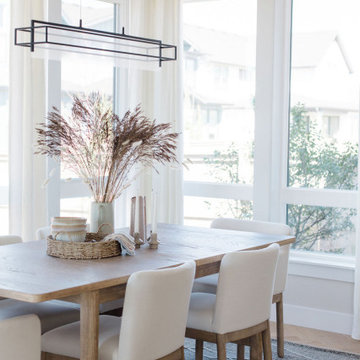
Fabrics and textures add a cozy vibe to this soft and inviting dining room space.
Mittelgroße Maritime Wohnküche mit beiger Wandfarbe und hellem Holzboden in Denver
Mittelgroße Maritime Wohnküche mit beiger Wandfarbe und hellem Holzboden in Denver
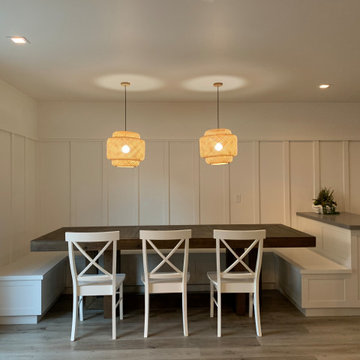
Dining room
Kleine Maritime Frühstücksecke mit weißer Wandfarbe, Vinylboden, beigem Boden und Wandpaneelen in Orange County
Kleine Maritime Frühstücksecke mit weißer Wandfarbe, Vinylboden, beigem Boden und Wandpaneelen in Orange County
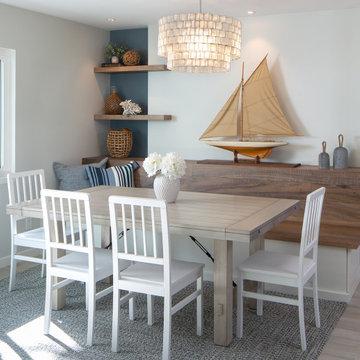
Custom built bench seating and floating shelves by Design Studio West
Kleine Maritime Wohnküche ohne Kamin mit weißer Wandfarbe und Porzellan-Bodenfliesen in San Diego
Kleine Maritime Wohnküche ohne Kamin mit weißer Wandfarbe und Porzellan-Bodenfliesen in San Diego
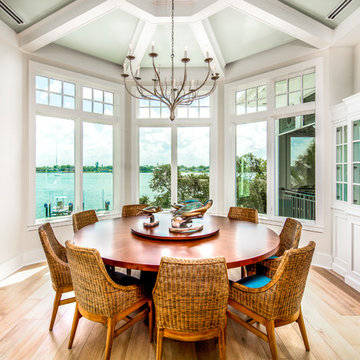
Offenes, Mittelgroßes Maritimes Esszimmer mit hellem Holzboden, braunem Boden und weißer Wandfarbe in Tampa
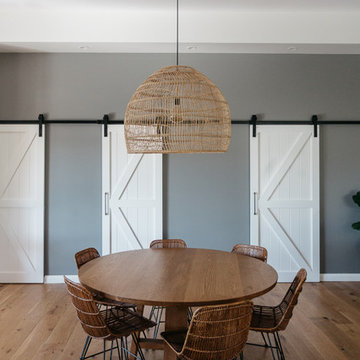
Rattan Pendant light suspended over custom timber dining table. Sliding barn doors hung from one steel track. Oak floors and warm tones set the colour palette for the home.
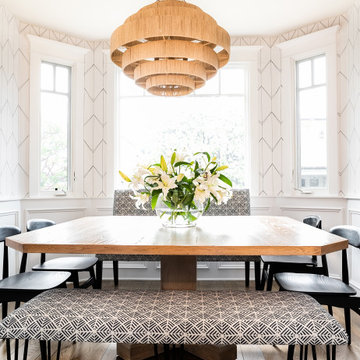
When one thing leads to another...and another...and another...
This fun family of 5 humans and one pup enlisted us to do a simple living room/dining room upgrade. Those led to updating the kitchen with some simple upgrades. (Thanks to Superior Tile and Stone) And that led to a total primary suite gut and renovation (Thanks to Verity Kitchens and Baths). When we were done, they sold their now perfect home and upgraded to the Beach Modern one a few galleries back. They might win the award for best Before/After pics in both projects! We love working with them and are happy to call them our friends.
Design by Eden LA Interiors
Photo by Kim Pritchard Photography
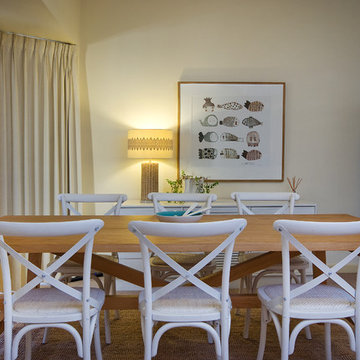
Coastal themed open plan living and dining room. An IKEA table pairs with gorgeous white crossback chairs and a vintage sideboard.
Photos by Ross Williams
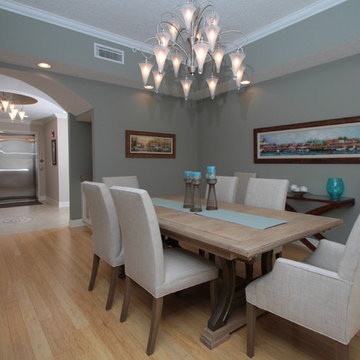
This award-winning supersized oceanfront penthouse condominium was completely remodeled by J.S. Perry & Co. The home includes a complete new custom kitchen, four bathrooms and all new finishes throughout. The warmth and sophisticated beach design remains strong through every square foot.
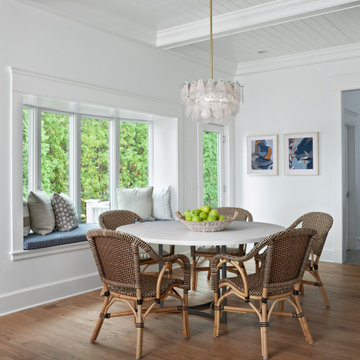
Offenes, Mittelgroßes Maritimes Esszimmer mit weißer Wandfarbe und braunem Holzboden in Sonstige
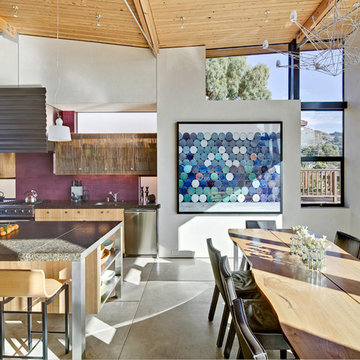
Offenes, Mittelgroßes Maritimes Esszimmer ohne Kamin mit Betonboden und weißer Wandfarbe in San Francisco
Komfortabele Maritime Esszimmer Ideen und Design
2
