Komfortabele Maritime Küchen Ideen und Design
Suche verfeinern:
Budget
Sortieren nach:Heute beliebt
1 – 20 von 4.664 Fotos
1 von 3
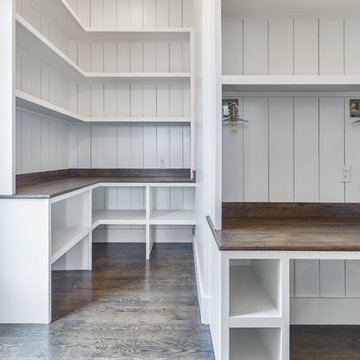
Große Maritime Küche in U-Form mit dunklem Holzboden, braunem Boden, weißer Arbeitsplatte und Vorratsschrank in Charleston
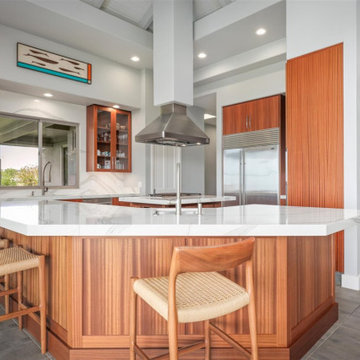
Check out this stunning island home in breathtaking Hawaii. The Big Island is a beautiful and unique place to call home, so make sure you highlight your Hawaii property best by using Spaces808. Visit our website, spaces808.com, to hire a professional real estate photographer who can create online marketing with compelling content.
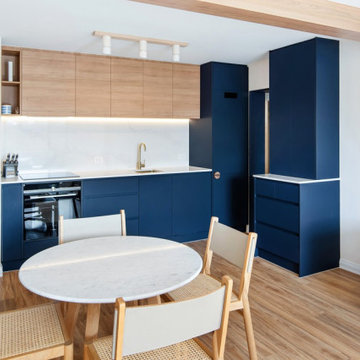
Offene, Kleine Maritime Küche ohne Insel mit Unterbauwaschbecken, Quarzwerkstein-Arbeitsplatte, Küchenrückwand in Weiß, Rückwand aus Quarzwerkstein, schwarzen Elektrogeräten und weißer Arbeitsplatte in Sonstige

Geschlossene, Mittelgroße Maritime Küche ohne Insel in U-Form mit Einbauwaschbecken, Schrankfronten im Shaker-Stil, weißen Schränken, Quarzwerkstein-Arbeitsplatte, Küchenrückwand in Weiß, Rückwand aus Holzdielen, Küchengeräten aus Edelstahl, hellem Holzboden, braunem Boden und weißer Arbeitsplatte in Sonstige

Kleine Maritime Wohnküche ohne Insel in L-Form mit Unterbauwaschbecken, blauen Schränken, Edelstahl-Arbeitsplatte, Küchenrückwand in Weiß, Rückwand aus Metrofliesen, Küchengeräten aus Edelstahl, hellem Holzboden, weißem Boden und grauer Arbeitsplatte in Sydney
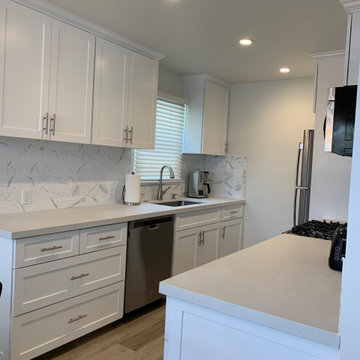
A beautiful urban beachside apartment in Corona Del Mar, CA. Open concept entry, living, dining, and kitchen are the primary spaces to hang out in.
Kleine Maritime Küche mit Vinylboden und beigem Boden in Sonstige
Kleine Maritime Küche mit Vinylboden und beigem Boden in Sonstige

This was a simple transition with new great functionality. We took this same exact space and we basically removed everything and replaced it in its same location however we added great pull out shelves and lots of little gadgets in each drawer to help with organization. A true transformation.

Mittelgroße Maritime Küche in U-Form mit Einbauwaschbecken, Schrankfronten im Shaker-Stil, weißen Schränken, Quarzit-Arbeitsplatte, bunter Rückwand, Rückwand aus Glasfliesen, weißen Elektrogeräten, braunem Holzboden, Halbinsel, braunem Boden und weißer Arbeitsplatte in Atlanta

We were called to update a kitchen that had not been touched since the 1950's. It needed some serious modernization with new appliances and lighting as a start. The most meaningful change was to open up the kitchen to the rest of the house. We opened up the wall that ran where the sink currently is. The homeowner wanted a fresh, light, "Old Florida" feel. We created this design by layering in light blues, grays, and natural elements of stone and wood. To keep it feeling light and clean, Stainless Steel is used for all the metal finishes.
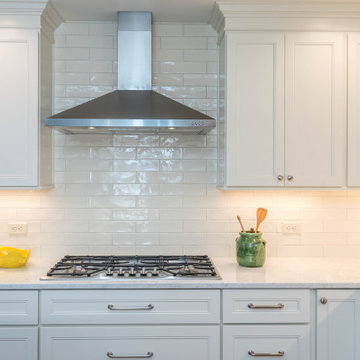
The L-shaped kitchen and island provides this family with plenty of counter space so the family can all join in on cooking.
The mostly white design contrasts the dark finish of the island to provide some aesthetic interest.
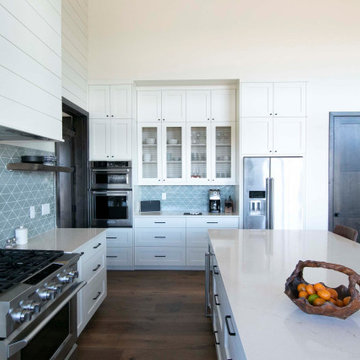
Create a backsplash that’s sure to make a splash by using our cool gray triangle coastal kitchen tile in an on-point pattern.
DESIGN
Legum Design
PHOTOS
three gems creative
Tile Shown: 4" Triangle in Driftwood
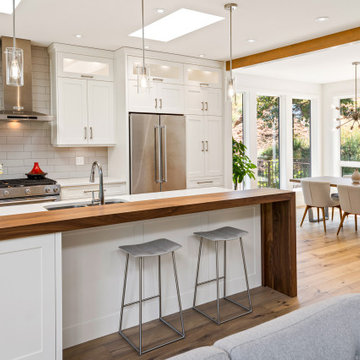
Georgia Park Heights Custom Home is a “West Coast Modern” style home that was built in Crofton, BC. This house overlooks the quaint Cowichan Valley town and includes a gorgeous view of the ocean and neighbouring Salt Spring Island. This custom home is 2378 square feet, with three bedrooms and two bathrooms. The master bedroom and ensuite of this home are located in the walk-out basement, leaving the main floor for an open-concept kitchen, living area and dining area.
The most noteworthy feature of this Crofton custom home is the abundance of light. Firstly, the home is filled with many windows, and includes skylights, and sliding glass doors to bring in natural light. Further, upper and under cabinet lighting was installed in the custom kitchen, in addition to pot lights and pendant lights. The result is a bright, airy custom home that is perfect for this Crofton location. Additional design elements such as wood floors and a wooden breakfast bar complete the “West Coast” style of this Georgia Park Heights Custom Home.

Thick curly Hawaiian mango wood acts as a sill for this awning pass-through window. It's almost a bartop on its own.
This coastal, contemporary Tiny Home features a warm yet industrial style kitchen with stainless steel counters and husky tool drawers with black cabinets. the silver metal counters are complimented by grey subway tiling as a backsplash against the warmth of the locally sourced curly mango wood windowsill ledge. I mango wood windowsill also acts as a pass-through window to an outdoor bar and seating area on the deck. Entertaining guests right from the kitchen essentially makes this a wet-bar. LED track lighting adds the right amount of accent lighting and brightness to the area. The window is actually a french door that is mirrored on the opposite side of the kitchen. This kitchen has 7-foot long stainless steel counters on either end. There are stainless steel outlet covers to match the industrial look. There are stained exposed beams adding a cozy and stylish feeling to the room. To the back end of the kitchen is a frosted glass pocket door leading to the bathroom. All shelving is made of Hawaiian locally sourced curly mango wood. A stainless steel fridge matches the rest of the style and is built-in to the staircase of this tiny home. Dish drying racks are hung on the wall to conserve space and reduce clutter.

Open floor plan with kitchen and dining in this lake cottage
Mittelgroße Maritime Wohnküche in L-Form mit Unterbauwaschbecken, Schrankfronten im Shaker-Stil, weißen Schränken, Quarzwerkstein-Arbeitsplatte, Küchenrückwand in Weiß, Rückwand aus Marmor, Küchengeräten aus Edelstahl, hellem Holzboden, Kücheninsel, beigem Boden und weißer Arbeitsplatte in Sonstige
Mittelgroße Maritime Wohnküche in L-Form mit Unterbauwaschbecken, Schrankfronten im Shaker-Stil, weißen Schränken, Quarzwerkstein-Arbeitsplatte, Küchenrückwand in Weiß, Rückwand aus Marmor, Küchengeräten aus Edelstahl, hellem Holzboden, Kücheninsel, beigem Boden und weißer Arbeitsplatte in Sonstige

open concept renovation with new kitchen and great room
Offene, Mittelgroße Maritime Küche in L-Form mit Landhausspüle, Schrankfronten mit vertiefter Füllung, weißen Schränken, Küchenrückwand in Grün, Rückwand aus Glasfliesen, Küchengeräten aus Edelstahl, braunem Holzboden, Kücheninsel, braunem Boden und weißer Arbeitsplatte in Boston
Offene, Mittelgroße Maritime Küche in L-Form mit Landhausspüle, Schrankfronten mit vertiefter Füllung, weißen Schränken, Küchenrückwand in Grün, Rückwand aus Glasfliesen, Küchengeräten aus Edelstahl, braunem Holzboden, Kücheninsel, braunem Boden und weißer Arbeitsplatte in Boston
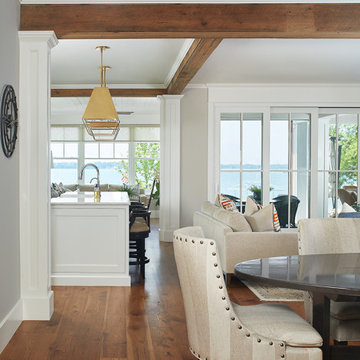
This cozy lake cottage skillfully incorporates a number of features that would normally be restricted to a larger home design. A glance of the exterior reveals a simple story and a half gable running the length of the home, enveloping the majority of the interior spaces. To the rear, a pair of gables with copper roofing flanks a covered dining area and screened porch. Inside, a linear foyer reveals a generous staircase with cascading landing.
Further back, a centrally placed kitchen is connected to all of the other main level entertaining spaces through expansive cased openings. A private study serves as the perfect buffer between the homes master suite and living room. Despite its small footprint, the master suite manages to incorporate several closets, built-ins, and adjacent master bath complete with a soaker tub flanked by separate enclosures for a shower and water closet.
Upstairs, a generous double vanity bathroom is shared by a bunkroom, exercise space, and private bedroom. The bunkroom is configured to provide sleeping accommodations for up to 4 people. The rear-facing exercise has great views of the lake through a set of windows that overlook the copper roof of the screened porch below.
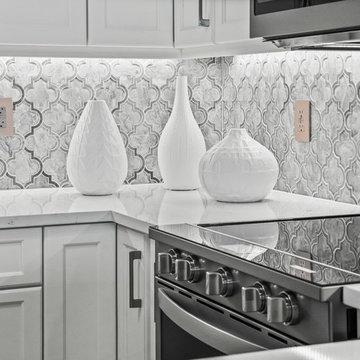
Mittelgroße Maritime Wohnküche in U-Form mit Unterbauwaschbecken, Schrankfronten im Shaker-Stil, weißen Schränken, Quarzit-Arbeitsplatte, Küchenrückwand in Grau, Rückwand aus Keramikfliesen, Küchengeräten aus Edelstahl, Porzellan-Bodenfliesen, Halbinsel, beigem Boden und weißer Arbeitsplatte in Tampa

Liadesign
Mittelgroße Maritime Wohnküche in U-Form mit Waschbecken, flächenbündigen Schrankfronten, türkisfarbenen Schränken, Arbeitsplatte aus Holz, Küchenrückwand in Blau, Rückwand aus Keramikfliesen, Küchengeräten aus Edelstahl, Keramikboden, Halbinsel und schwarzem Boden in Mailand
Mittelgroße Maritime Wohnküche in U-Form mit Waschbecken, flächenbündigen Schrankfronten, türkisfarbenen Schränken, Arbeitsplatte aus Holz, Küchenrückwand in Blau, Rückwand aus Keramikfliesen, Küchengeräten aus Edelstahl, Keramikboden, Halbinsel und schwarzem Boden in Mailand
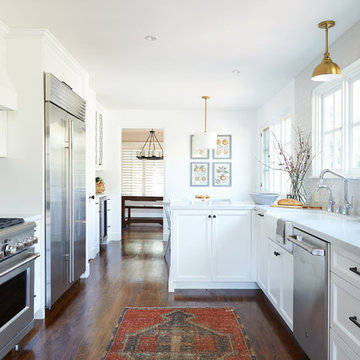
Samantha Goh Photography
Zweizeilige, Mittelgroße Maritime Wohnküche mit Unterbauwaschbecken, Schrankfronten im Shaker-Stil, weißen Schränken, Quarzwerkstein-Arbeitsplatte, Küchenrückwand in Grau, Rückwand aus Keramikfliesen, Küchengeräten aus Edelstahl, braunem Holzboden, Kücheninsel, braunem Boden und weißer Arbeitsplatte in San Diego
Zweizeilige, Mittelgroße Maritime Wohnküche mit Unterbauwaschbecken, Schrankfronten im Shaker-Stil, weißen Schränken, Quarzwerkstein-Arbeitsplatte, Küchenrückwand in Grau, Rückwand aus Keramikfliesen, Küchengeräten aus Edelstahl, braunem Holzboden, Kücheninsel, braunem Boden und weißer Arbeitsplatte in San Diego
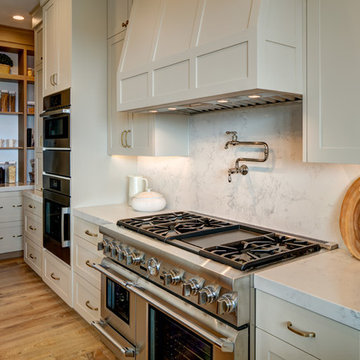
Painted cabinetry with antique brass hardware. Custom wood stained island and extra thick countertop edge detail. Outlets hidden under the cabinets - so no outlets in the backsplash! Hidden open pantry to hold all the goodies!
Interior Designer: Simons Design Studio
Builder: Magleby Construction
Photography: Alan Blakely Photography
Komfortabele Maritime Küchen Ideen und Design
1