Komfortabele Mid-Century Häuser Ideen und Design
Suche verfeinern:
Budget
Sortieren nach:Heute beliebt
1 – 20 von 1.056 Fotos
1 von 3

Low slung stone gable end walls create the iconic form and frame the glass open areas that bisects the center of the cruciform plan. © Jeffrey Totaro, photographer

Großes, Einstöckiges Mid-Century Einfamilienhaus mit Mix-Fassade und brauner Fassadenfarbe in San Francisco

The entrance to the home ©PixelProFoto
Großes, Zweistöckiges Retro Haus mit grauer Fassadenfarbe, Satteldach und Blechdach in San Diego
Großes, Zweistöckiges Retro Haus mit grauer Fassadenfarbe, Satteldach und Blechdach in San Diego
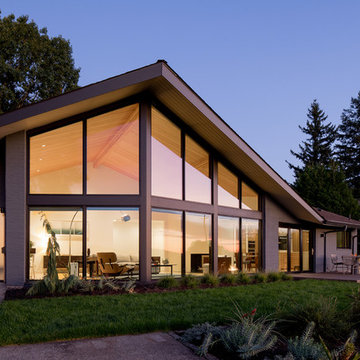
Living room and entryway. The original home was walled and with siding on the upper portion of the living room. We vaulted the ceiling to open the space and expand the view.
Photo: Jeremy Bittermann

This 1960s split-level home desperately needed a change - not bigger space, just better. We removed the walls between the kitchen, living, and dining rooms to create a large open concept space that still allows a clear definition of space, while offering sight lines between spaces and functions. Homeowners preferred an open U-shape kitchen rather than an island to keep kids out of the cooking area during meal-prep, while offering easy access to the refrigerator and pantry. Green glass tile, granite countertops, shaker cabinets, and rustic reclaimed wood accents highlight the unique character of the home and family. The mix of farmhouse, contemporary and industrial styles make this house their ideal home.
Outside, new lap siding with white trim, and an accent of shake shingles under the gable. The new red door provides a much needed pop of color. Landscaping was updated with a new brick paver and stone front stoop, walk, and landscaping wall.
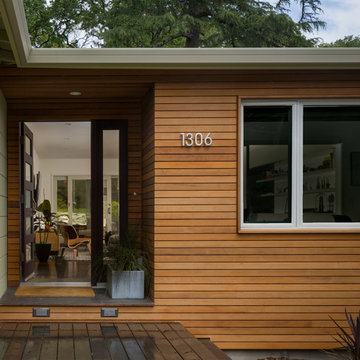
Newly articulated entry. Office on the right was created by enclosing an existing porch.
photos: Scott Hargis
Kleine, Einstöckige Mid-Century Holzfassade Haus mit grauer Fassadenfarbe und Satteldach in San Francisco
Kleine, Einstöckige Mid-Century Holzfassade Haus mit grauer Fassadenfarbe und Satteldach in San Francisco

Mittelgroßes, Einstöckiges Retro Einfamilienhaus mit Steinfassade, beiger Fassadenfarbe und Pultdach in Dallas
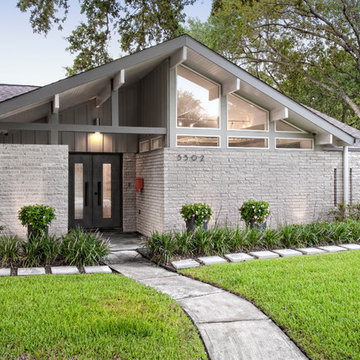
Photography by Juliana Franco
Mittelgroßes, Einstöckiges Retro Einfamilienhaus mit Backsteinfassade, grauer Fassadenfarbe, Satteldach und Schindeldach in Houston
Mittelgroßes, Einstöckiges Retro Einfamilienhaus mit Backsteinfassade, grauer Fassadenfarbe, Satteldach und Schindeldach in Houston
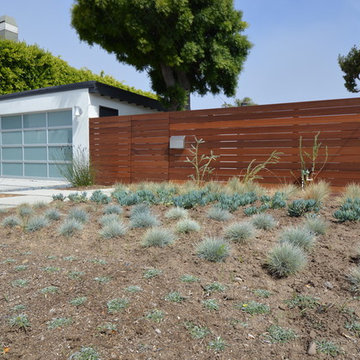
Jeff Jeannette, Jeannette Architects
Mittelgroße, Einstöckige Mid-Century Holzfassade Haus mit weißer Fassadenfarbe in Los Angeles
Mittelgroße, Einstöckige Mid-Century Holzfassade Haus mit weißer Fassadenfarbe in Los Angeles

Concrete patio with Ipe wood walls. Floor to ceiling windows and doors to living room with exposed wood beamed ceiling and mid-century modern style furniture, in mid-century-modern home renovation in Berkeley, California - Photo by Bruce Damonte.

The new front elevation of the Manhattan Beach Mid-Century Modern house. The original house from the 1950s was by famed architect Edward Ficket. In the 1980s a bad addition was done that hid the original house and completely changed the character.. Our goal was to revamp the entire house and in the process restore some of the mid-century magic.

Black mid-century modern a-frame house in the woods of New England.
Mittelgroßes, Zweistöckiges Mid-Century Haus mit schwarzer Fassadenfarbe, Schindeldach, braunem Dach und Wandpaneelen in Boston
Mittelgroßes, Zweistöckiges Mid-Century Haus mit schwarzer Fassadenfarbe, Schindeldach, braunem Dach und Wandpaneelen in Boston

Entry and North Decks Elevate to Overlook Pier Cove Valley - Bridge House - Fenneville, Michigan - Lake Michigan, Saugutuck, Michigan, Douglas Michigan - HAUS | Architecture For Modern Lifestyles

Brick & Siding Façade
Mittelgroßes, Zweistöckiges Retro Einfamilienhaus mit Faserzement-Fassade, blauer Fassadenfarbe, Walmdach, Misch-Dachdeckung, braunem Dach und Schindeln in Houston
Mittelgroßes, Zweistöckiges Retro Einfamilienhaus mit Faserzement-Fassade, blauer Fassadenfarbe, Walmdach, Misch-Dachdeckung, braunem Dach und Schindeln in Houston

South Entry Garden - Bridge House - Fenneville, Michigan - Lake Michigan, Saugutuck, Michigan, Douglas Michigan - HAUS | Architecture For Modern Lifestyles
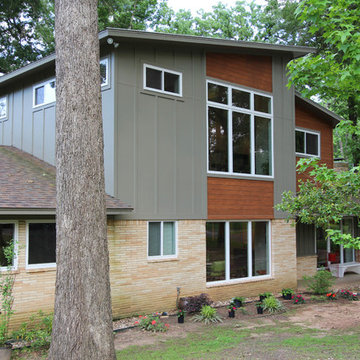
Studio B Designs
Mittelgroßes, Zweistöckiges Retro Haus mit Mix-Fassade und grauer Fassadenfarbe in Dallas
Mittelgroßes, Zweistöckiges Retro Haus mit Mix-Fassade und grauer Fassadenfarbe in Dallas

Photography by Meghan Montgomery
Großes Retro Haus mit weißer Fassadenfarbe, Satteldach, Schindeldach, schwarzem Dach und Wandpaneelen in Seattle
Großes Retro Haus mit weißer Fassadenfarbe, Satteldach, Schindeldach, schwarzem Dach und Wandpaneelen in Seattle
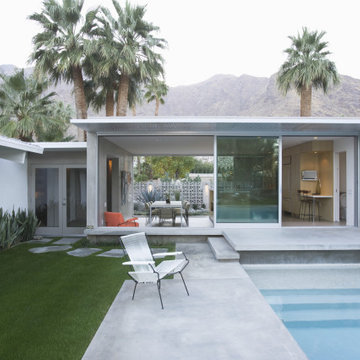
Our client wanted a Modern addition while paying homage to the local "70s Contemporary" architecture. Our indoor/outdoor approach became delineated by the stair into the addition creating an immersive experience with the pool and the mountain backdrop.

Charles Davis Smith, AIA
Mittelgroßes, Einstöckiges Mid-Century Einfamilienhaus mit Backsteinfassade, beiger Fassadenfarbe, Walmdach und Blechdach in Dallas
Mittelgroßes, Einstöckiges Mid-Century Einfamilienhaus mit Backsteinfassade, beiger Fassadenfarbe, Walmdach und Blechdach in Dallas

New concrete firepit and sunken patio off the dining room.
Photo: Jeremy Bittermann
Mittelgroßes, Einstöckiges Mid-Century Einfamilienhaus mit Schindeldach, Backsteinfassade, grauer Fassadenfarbe und Walmdach in Portland
Mittelgroßes, Einstöckiges Mid-Century Einfamilienhaus mit Schindeldach, Backsteinfassade, grauer Fassadenfarbe und Walmdach in Portland
Komfortabele Mid-Century Häuser Ideen und Design
1