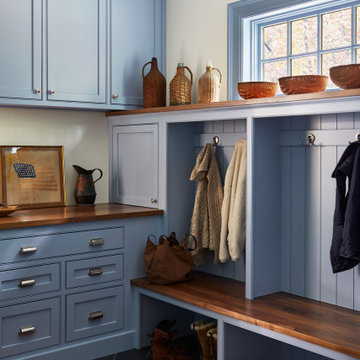Komfortabele Mittelgroßer Eingang Ideen und Design
Suche verfeinern:
Budget
Sortieren nach:Heute beliebt
1 – 20 von 14.922 Fotos
1 von 3

Mittelgroße Moderne Haustür mit schwarzer Wandfarbe, Porzellan-Bodenfliesen, Drehtür, schwarzer Haustür und beigem Boden in Sonstige

Jane Beiles
Mittelgroßer Klassischer Eingang mit Stauraum, beiger Wandfarbe, Einzeltür, weißer Haustür, beigem Boden und hellem Holzboden in Washington, D.C.
Mittelgroßer Klassischer Eingang mit Stauraum, beiger Wandfarbe, Einzeltür, weißer Haustür, beigem Boden und hellem Holzboden in Washington, D.C.

Mittelgroßes Klassisches Foyer mit Klöntür, beiger Wandfarbe, hellem Holzboden und roter Haustür in Seattle

As a conceptual urban infill project, the Wexley is designed for a narrow lot in the center of a city block. The 26’x48’ floor plan is divided into thirds from front to back and from left to right. In plan, the left third is reserved for circulation spaces and is reflected in elevation by a monolithic block wall in three shades of gray. Punching through this block wall, in three distinct parts, are the main levels windows for the stair tower, bathroom, and patio. The right two-thirds of the main level are reserved for the living room, kitchen, and dining room. At 16’ long, front to back, these three rooms align perfectly with the three-part block wall façade. It’s this interplay between plan and elevation that creates cohesion between each façade, no matter where it’s viewed. Given that this project would have neighbors on either side, great care was taken in crafting desirable vistas for the living, dining, and master bedroom. Upstairs, with a view to the street, the master bedroom has a pair of closets and a skillfully planned bathroom complete with soaker tub and separate tiled shower. Main level cabinetry and built-ins serve as dividing elements between rooms and framing elements for views outside.
Architect: Visbeen Architects
Builder: J. Peterson Homes
Photographer: Ashley Avila Photography

Mudroom Coat Hooks
Mittelgroßer Klassischer Eingang mit Stauraum, weißer Wandfarbe, Porzellan-Bodenfliesen, Einzeltür, weißer Haustür und grauem Boden in Salt Lake City
Mittelgroßer Klassischer Eingang mit Stauraum, weißer Wandfarbe, Porzellan-Bodenfliesen, Einzeltür, weißer Haustür und grauem Boden in Salt Lake City

This entry way is truly luxurious with a charming locker system with drawers below and cubbies over head, the catch all with a cabinet and drawer (so keys and things will always have a home), and the herringbone installed tile on the floor make this space super convenient for families on the go with all your belongings right where you need them.
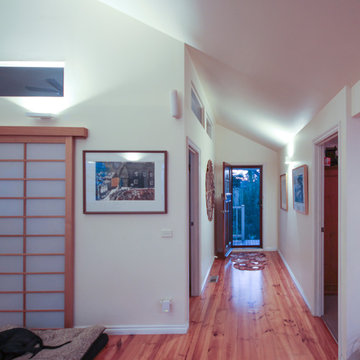
We used a single bi-directional high quality LED wall light to create a gently lit entrance to the home. A single, well placed light transformed a once dreary entrance to this bold home. The whole room feels bigger, brighter and more welcoming.

Christopher Davison, AIA
Mittelgroßer Klassischer Eingang mit Stauraum, grauer Wandfarbe, Porzellan-Bodenfliesen, Einzeltür und weißer Haustür in Austin
Mittelgroßer Klassischer Eingang mit Stauraum, grauer Wandfarbe, Porzellan-Bodenfliesen, Einzeltür und weißer Haustür in Austin

Renovated side entrance / mudroom with unique pet storage. Custom built-in dog cage / bed integrated into this renovation with pet in mind. Dog-cage is custom chrome design. Mudroom complete with white subway tile walls, white side door, dark hardwood recessed panel cabinets for provide more storage. Large wood panel flooring. Room acts as a laundry room as well.
Architect - Hierarchy Architects + Designers, TJ Costello
Photographer - Brian Jordan, Graphite NYC

double door front entrance w/ covered porch
Mittelgroße Klassische Haustür mit Betonboden, Doppeltür und schwarzer Haustür in Sonstige
Mittelgroße Klassische Haustür mit Betonboden, Doppeltür und schwarzer Haustür in Sonstige
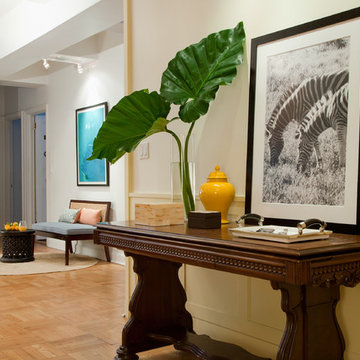
Juxtaposing the rustic beauty of an African safari with the electric pop of neon colors pulled this home together with amazing playfulness and free spiritedness.
We took a modern interpretation of tribal patterns in the textiles and cultural, hand-crafted accessories, then added the client’s favorite colors, turquoise and lime, to lend a relaxed vibe throughout, perfect for their teenage children to feel right at home.

Emily Followill
Mittelgroßer Klassischer Eingang mit Stauraum, beiger Wandfarbe, braunem Holzboden, Einzeltür, Haustür aus Glas und braunem Boden in Atlanta
Mittelgroßer Klassischer Eingang mit Stauraum, beiger Wandfarbe, braunem Holzboden, Einzeltür, Haustür aus Glas und braunem Boden in Atlanta

front entry w/ seating
Mittelgroßes Modernes Foyer mit weißer Wandfarbe, Porzellan-Bodenfliesen, schwarzem Boden und Wandpaneelen in Toronto
Mittelgroßes Modernes Foyer mit weißer Wandfarbe, Porzellan-Bodenfliesen, schwarzem Boden und Wandpaneelen in Toronto
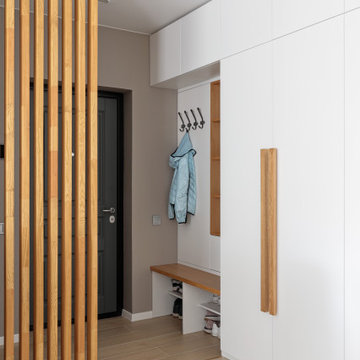
Прихожая отделена реечными перегородками от зоны гостиной и столовой.
Mittelgroßer Nordischer Eingang mit weißer Wandfarbe, braunem Holzboden, Einzeltür, grauer Haustür und braunem Boden in Sankt Petersburg
Mittelgroßer Nordischer Eingang mit weißer Wandfarbe, braunem Holzboden, Einzeltür, grauer Haustür und braunem Boden in Sankt Petersburg

Mittelgroßes Modernes Foyer mit roter Wandfarbe, braunem Holzboden, Einzeltür, roter Haustür und braunem Boden in Paris
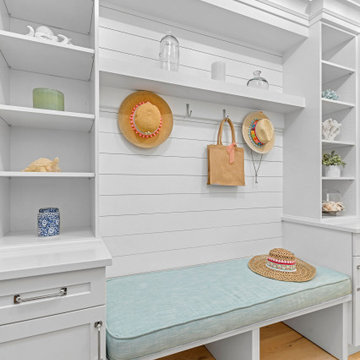
White ship lap mudroom complete with cubby storage and bench seating
Mittelgroßer Maritimer Eingang in Sonstige
Mittelgroßer Maritimer Eingang in Sonstige
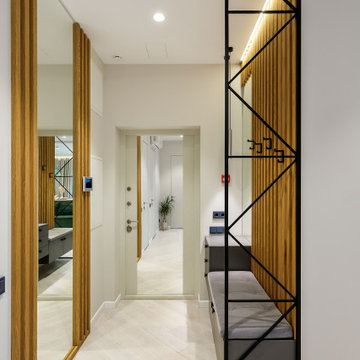
Вид на входную группу с зеркалом до потолка и дубовыми рейками
Mittelgroßer Moderner Eingang mit weißer Wandfarbe und weißem Boden in Moskau
Mittelgroßer Moderner Eingang mit weißer Wandfarbe und weißem Boden in Moskau
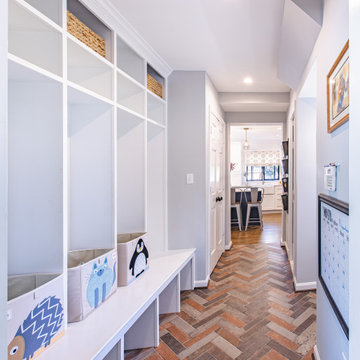
FineCraft Contractors, Inc.
AHF Designs
William L. Feeney Architect
Mittelgroßer Klassischer Eingang mit Stauraum, grauer Wandfarbe, Schieferboden und buntem Boden in Washington, D.C.
Mittelgroßer Klassischer Eingang mit Stauraum, grauer Wandfarbe, Schieferboden und buntem Boden in Washington, D.C.

Mittelgroße Klassische Haustür mit weißer Wandfarbe, hellem Holzboden, Einzeltür, hellbrauner Holzhaustür, beigem Boden und freigelegten Dachbalken in Oklahoma City
Komfortabele Mittelgroßer Eingang Ideen und Design
1
