Komfortabele Häuser mit roter Fassadenfarbe Ideen und Design
Suche verfeinern:
Budget
Sortieren nach:Heute beliebt
1 – 20 von 2.006 Fotos
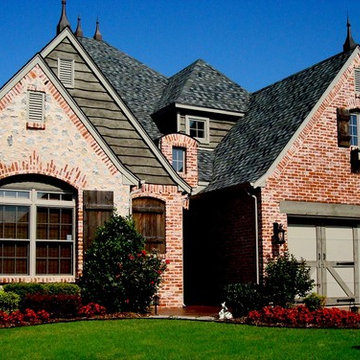
Creative brick country French cottage neighborhood. Designed and Built by Elements Design Build. This Country French Cottage has won several awards. www.elementshomebuilder.com www.elementshouseplans.com
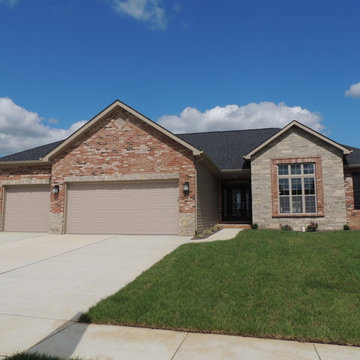
Mittelgroßes, Einstöckiges Klassisches Haus mit Backsteinfassade, roter Fassadenfarbe und Walmdach in St. Louis
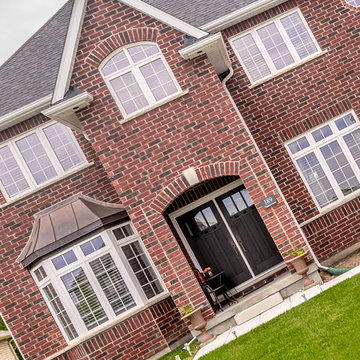
Mittelgroßes, Zweistöckiges Klassisches Haus mit Backsteinfassade und roter Fassadenfarbe in Toronto
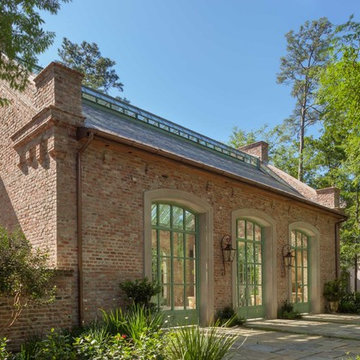
Benjamin Hill Photography
Geräumiges, Einstöckiges Industrial Haus mit Backsteinfassade, roter Fassadenfarbe und Satteldach in Houston
Geräumiges, Einstöckiges Industrial Haus mit Backsteinfassade, roter Fassadenfarbe und Satteldach in Houston
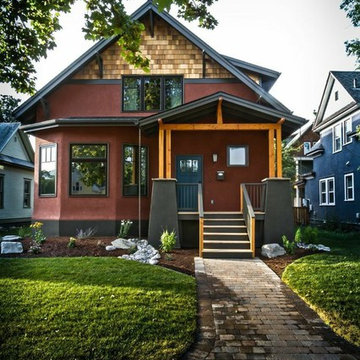
Mittelgroßes, Zweistöckiges Uriges Haus mit Putzfassade, roter Fassadenfarbe und Satteldach in Sonstige
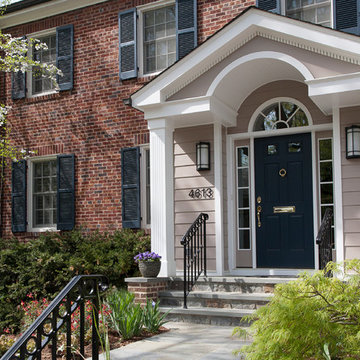
John Tsantes
Mittelgroßes, Zweistöckiges Klassisches Haus mit Backsteinfassade, roter Fassadenfarbe und Satteldach in Washington, D.C.
Mittelgroßes, Zweistöckiges Klassisches Haus mit Backsteinfassade, roter Fassadenfarbe und Satteldach in Washington, D.C.
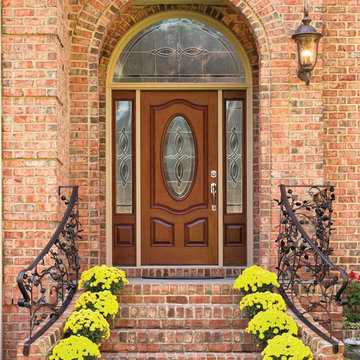
Mittelgroßes, Zweistöckiges Klassisches Einfamilienhaus mit Backsteinfassade und roter Fassadenfarbe in Philadelphia
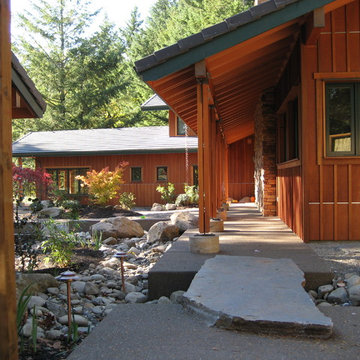
Exterior entry sequence through semi-private garden space and then to entry door at end of covered walk
Kleines, Zweistöckiges Uriges Haus mit roter Fassadenfarbe, Satteldach und Ziegeldach in Portland
Kleines, Zweistöckiges Uriges Haus mit roter Fassadenfarbe, Satteldach und Ziegeldach in Portland
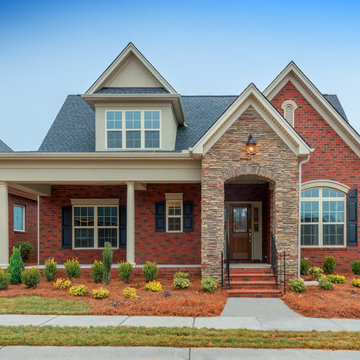
Mittelgroßes, Zweistöckiges Klassisches Haus mit Backsteinfassade, roter Fassadenfarbe und Satteldach in Charlotte
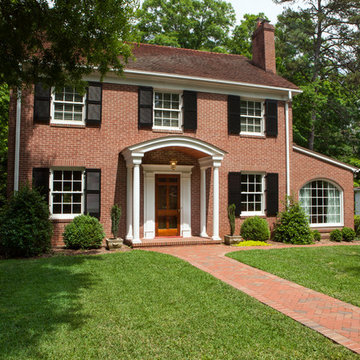
Jim Schmid Photography
Zweistöckiges, Mittelgroßes Klassisches Einfamilienhaus mit Backsteinfassade und roter Fassadenfarbe in Charlotte
Zweistöckiges, Mittelgroßes Klassisches Einfamilienhaus mit Backsteinfassade und roter Fassadenfarbe in Charlotte
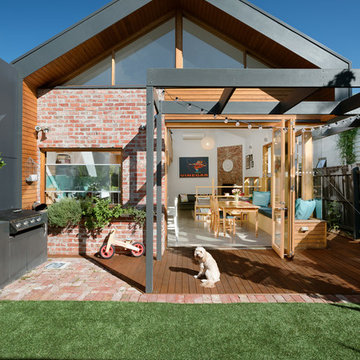
Smart home is a joyful renovation project in Seddon for a family teeming with curiosity. The design included adding an open plan living, dining and kitchen to an existing heritage home. It seeks to make smart, effective use of very tight spaces. A mezzanine over the pantry and study nook utilises the volume created by the cathedral ceiling, while large openable skylights increase the perception of light and space, and double as 'thermal chimneys' to assist natural ventilation processes in summer.
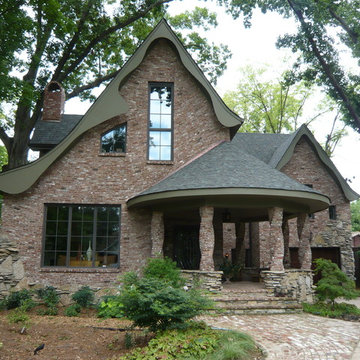
Mittelgroßes, Zweistöckiges Eklektisches Haus mit Backsteinfassade und roter Fassadenfarbe in Nashville
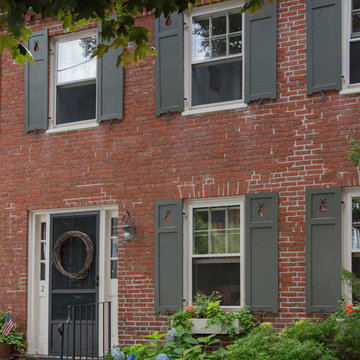
We gave this Newburyport, Massachusetts townhouse a second life with a full renovation that built upon the impeccable bones of the old building. Salvaged wood and soapstone elements in the kitchen design complement the existing timber ceiling and brick walls while adding additional texture. We refinished the pine floors throughout and added hidden ceiling lights that provide illumination and ambiance without compromising the architectural lines of the space.
Beautifully crafted, handmade cabinetry and molding details added to the bedrooms and baths coordinate with the existing Indian shutters. By maintaining respect for its historic authenticity we were able to create for the owners a very special home that resonates with comfort and warmth.
Photo Credit: Eric Roth
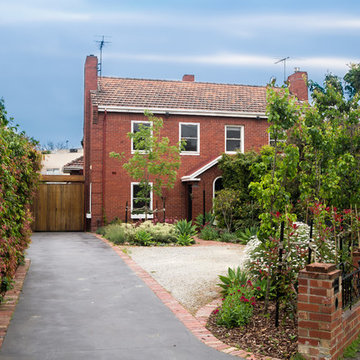
John Vos
Kleine, Zweistöckige Klassische Doppelhaushälfte mit Backsteinfassade, roter Fassadenfarbe, Satteldach und Ziegeldach in Melbourne
Kleine, Zweistöckige Klassische Doppelhaushälfte mit Backsteinfassade, roter Fassadenfarbe, Satteldach und Ziegeldach in Melbourne

Detailed view of the restored turret's vent + original slate shingles
Kleines, Vierstöckiges Klassisches Reihenhaus mit Backsteinfassade, roter Fassadenfarbe, Flachdach, Schindeldach und rotem Dach in Washington, D.C.
Kleines, Vierstöckiges Klassisches Reihenhaus mit Backsteinfassade, roter Fassadenfarbe, Flachdach, Schindeldach und rotem Dach in Washington, D.C.
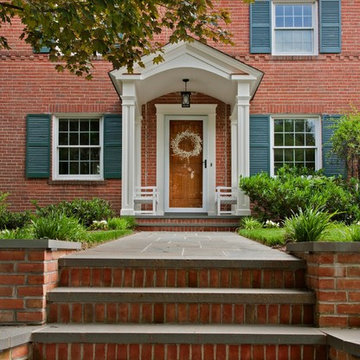
The proper balance and symmetry of the front Portico designed by the studios at Upton Architecture, LLC. creates a warm and inviting entrance to this Kensington Colonial.
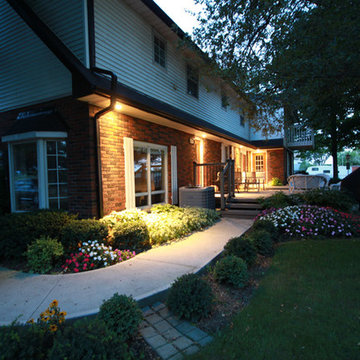
Zweistöckiges, Großes Klassisches Einfamilienhaus mit roter Fassadenfarbe, Mix-Fassade, Satteldach und Schindeldach in Toronto

Architectural Credit: R. Michael Cross Design Group
Kleines, Dreistöckiges Modernes Haus mit Backsteinfassade, roter Fassadenfarbe und Flachdach in Washington, D.C.
Kleines, Dreistöckiges Modernes Haus mit Backsteinfassade, roter Fassadenfarbe und Flachdach in Washington, D.C.
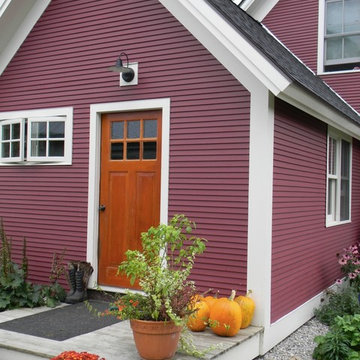
MB architecture + design
Kleine, Einstöckige Klassische Holzfassade Haus mit roter Fassadenfarbe in Burlington
Kleine, Einstöckige Klassische Holzfassade Haus mit roter Fassadenfarbe in Burlington
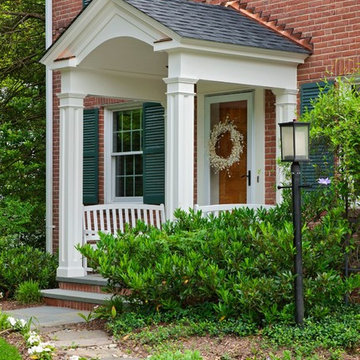
Matching Black lantern lighting with black Lamppost.
Großes, Zweistöckiges Klassisches Einfamilienhaus mit Backsteinfassade, roter Fassadenfarbe, Walmdach und Schindeldach in Washington, D.C.
Großes, Zweistöckiges Klassisches Einfamilienhaus mit Backsteinfassade, roter Fassadenfarbe, Walmdach und Schindeldach in Washington, D.C.
Komfortabele Häuser mit roter Fassadenfarbe Ideen und Design
1