Komfortabele Schlafzimmer mit Holzdielendecke Ideen und Design
Suche verfeinern:
Budget
Sortieren nach:Heute beliebt
1 – 20 von 111 Fotos
1 von 3
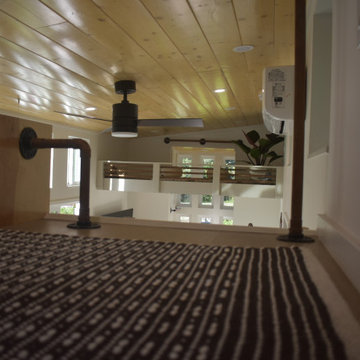
This Ohana model ATU tiny home is contemporary and sleek, cladded in cedar and metal. The slanted roof and clean straight lines keep this 8x28' tiny home on wheels looking sharp in any location, even enveloped in jungle. Cedar wood siding and metal are the perfect protectant to the elements, which is great because this Ohana model in rainy Pune, Hawaii and also right on the ocean.
A natural mix of wood tones with dark greens and metals keep the theme grounded with an earthiness.
Theres a sliding glass door and also another glass entry door across from it, opening up the center of this otherwise long and narrow runway. The living space is fully equipped with entertainment and comfortable seating with plenty of storage built into the seating. The window nook/ bump-out is also wall-mounted ladder access to the second loft.
The stairs up to the main sleeping loft double as a bookshelf and seamlessly integrate into the very custom kitchen cabinets that house appliances, pull-out pantry, closet space, and drawers (including toe-kick drawers).
A granite countertop slab extends thicker than usual down the front edge and also up the wall and seamlessly cases the windowsill.
The bathroom is clean and polished but not without color! A floating vanity and a floating toilet keep the floor feeling open and created a very easy space to clean! The shower had a glass partition with one side left open- a walk-in shower in a tiny home. The floor is tiled in slate and there are engineered hardwood flooring throughout.
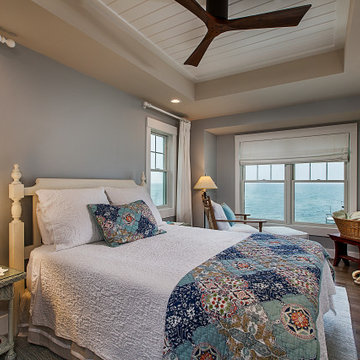
Mittelgroßes Maritimes Hauptschlafzimmer ohne Kamin mit grauer Wandfarbe, dunklem Holzboden, braunem Boden, Holzdielendecke und eingelassener Decke in Grand Rapids
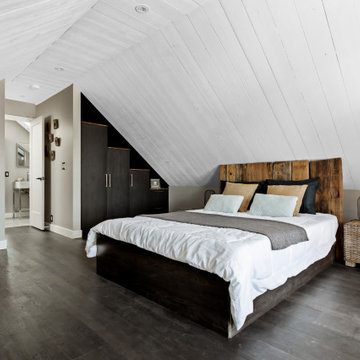
Chambre principale / Master bedroom
Großes Modernes Hauptschlafzimmer mit weißer Wandfarbe, dunklem Holzboden, Holzdielendecke, gewölbter Decke und schwarzem Boden in Montreal
Großes Modernes Hauptschlafzimmer mit weißer Wandfarbe, dunklem Holzboden, Holzdielendecke, gewölbter Decke und schwarzem Boden in Montreal
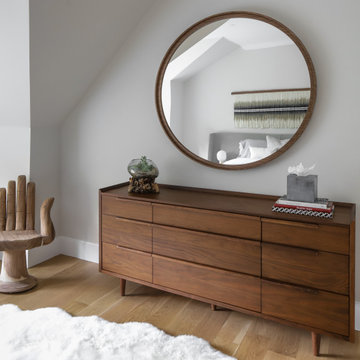
A casual guest bedroom is perfect at the beach. The floating upholstered bed with built in night tables with modern accent lamps and enhanced by a mix of textured throw pillows with hint of metallic to bring out the silver accent of the contemporary fiber art. The built in window seat warm wood chest of drawers and mirror makes the space cozy and the wooden hand chair, adds a bit of intrigue...
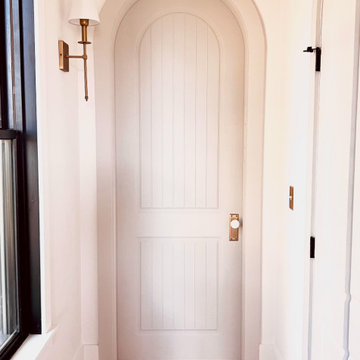
At Maebeck Doors, we create custom doors that transform your house into a home. We believe part of feeling comfortable in your own space relies on entryways tailored specifically to your design style and we are here to turn those visions into a reality.
We can create any interior and exterior door you can dream up.
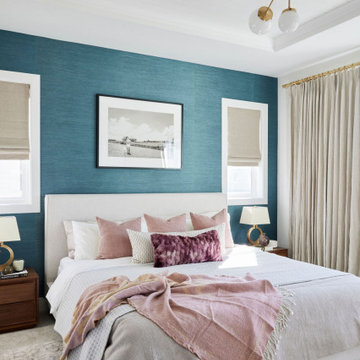
Mittelgroßes Landhausstil Hauptschlafzimmer mit blauer Wandfarbe, Teppichboden, beigem Boden, Holzdielendecke und Tapetenwänden in San Francisco
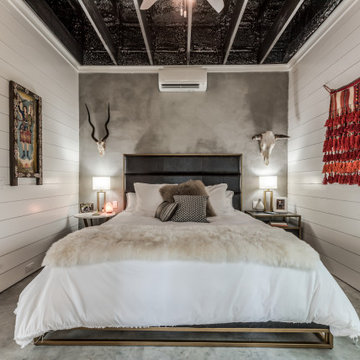
Nouveau Bungalow - Un - Designed + Built + Curated by Steven Allen Designs, LLC
Mittelgroßes Stilmix Hauptschlafzimmer mit weißer Wandfarbe, Betonboden, grauem Boden und Holzdielendecke in Houston
Mittelgroßes Stilmix Hauptschlafzimmer mit weißer Wandfarbe, Betonboden, grauem Boden und Holzdielendecke in Houston
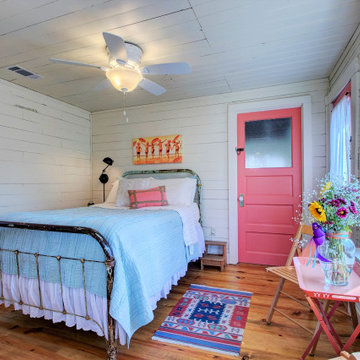
This was a rehabilitation project from a 1926 maid's quarters into a guesthouse. Tiny house.
Kleines Shabby-Style Schlafzimmer mit weißer Wandfarbe, braunem Holzboden, braunem Boden, Holzdielendecke und Holzdielenwänden in Little Rock
Kleines Shabby-Style Schlafzimmer mit weißer Wandfarbe, braunem Holzboden, braunem Boden, Holzdielendecke und Holzdielenwänden in Little Rock
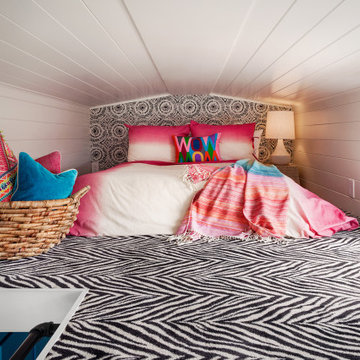
Kleines Eklektisches Schlafzimmer mit weißer Wandfarbe, Teppichboden, Holzdielendecke, gewölbter Decke, Holzdielenwänden und buntem Boden in Philadelphia
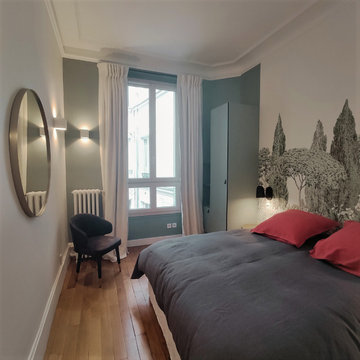
Kleines Modernes Gästezimmer ohne Kamin mit weißer Wandfarbe, beigem Boden, Holzdielendecke und Tapetenwänden in Paris
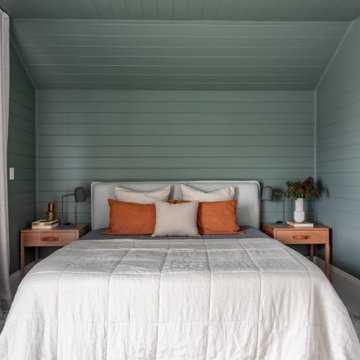
Mittelgroßes Modernes Hauptschlafzimmer mit grüner Wandfarbe, hellem Holzboden, grauem Boden, Holzdielendecke und Wandpaneelen in Sydney
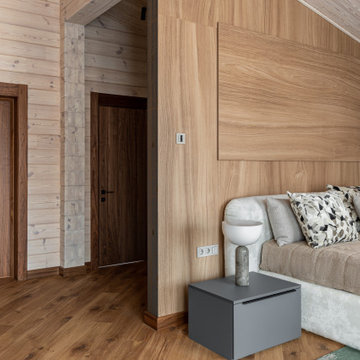
Großes Modernes Hauptschlafzimmer ohne Kamin mit weißer Wandfarbe, braunem Holzboden, braunem Boden, Holzdielendecke und Holzwänden in Sonstige
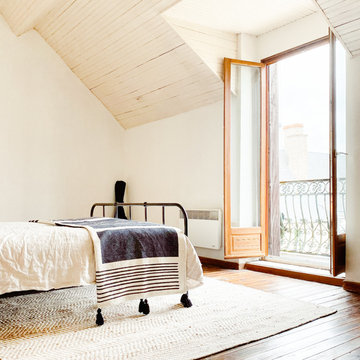
This is the master bedroom of a French chateau built in the 1400’s. It is currently about 80% completed. This room sits in the most amazing spot in town, overlooking a medieval church, courtyard, and roundabout. The balcony is so lovely with its original iron railing, tall French doors, and wood shutters. The space itself is comfortable and cozy, rich with texture and highlighting, not overshadowing, the historical intricacies of this incredible home. Visit our website, we created a blog post for more information on this project.
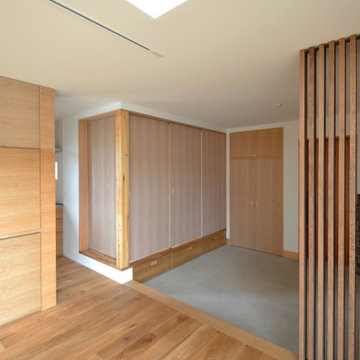
必要に応じて、閉じることが出来るので、来客の宿泊にも対応できます。
Mittelgroßes Skandinavisches Gästezimmer ohne Kamin mit weißer Wandfarbe, Tatami-Boden, grünem Boden, Holzdielendecke und Holzdielenwänden in Sonstige
Mittelgroßes Skandinavisches Gästezimmer ohne Kamin mit weißer Wandfarbe, Tatami-Boden, grünem Boden, Holzdielendecke und Holzdielenwänden in Sonstige
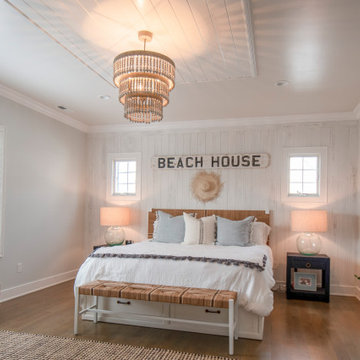
Großes Maritimes Gästezimmer ohne Kamin mit weißer Wandfarbe, hellem Holzboden, braunem Boden, Holzdielendecke und Holzwänden in Sonstige
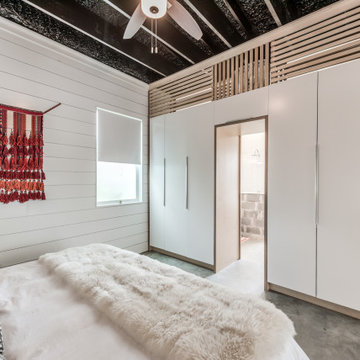
Nouveau Bungalow - Un - Designed + Built + Curated by Steven Allen Designs, LLC
Mittelgroßes Eklektisches Hauptschlafzimmer mit weißer Wandfarbe, Betonboden, grauem Boden und Holzdielendecke in Houston
Mittelgroßes Eklektisches Hauptschlafzimmer mit weißer Wandfarbe, Betonboden, grauem Boden und Holzdielendecke in Houston
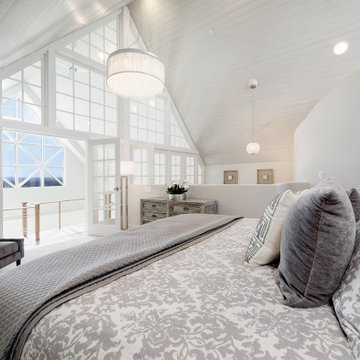
Although the master suite in this professionally used condo is used only occasionally, the owners still wanted a cozy space to retreat. We used layers of bedding and beautiful pillows to dress the bed and chose a grand scaled bed to create a visual interest.
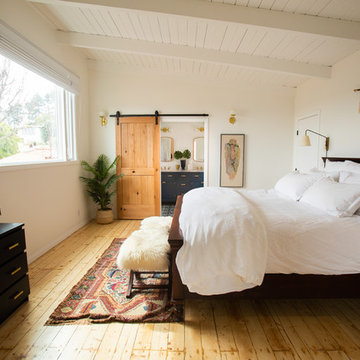
Mittelgroßes Retro Hauptschlafzimmer mit weißer Wandfarbe, hellem Holzboden, beigem Boden und Holzdielendecke in Los Angeles
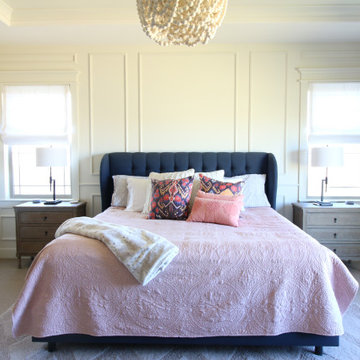
Großes Klassisches Hauptschlafzimmer mit weißer Wandfarbe, Teppichboden, Eckkamin, gefliester Kaminumrandung, beigem Boden, Holzdielendecke und vertäfelten Wänden in Denver
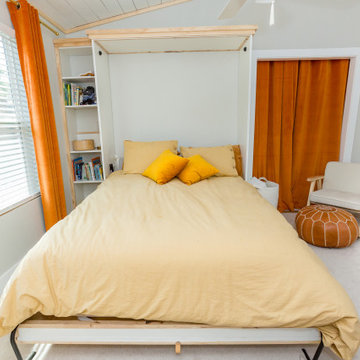
Bedroom Renovation
Scope of Work:
-Custom Murphy Bed
-Ship Lap Ceiling (covering existing popcorn ceiling)
-Casings and Base moldings
-Bookshelf
-Window treatments
-Furnishings
Komfortabele Schlafzimmer mit Holzdielendecke Ideen und Design
1