Komfortabele Schlafzimmer mit Tapetenwänden Ideen und Design
Suche verfeinern:
Budget
Sortieren nach:Heute beliebt
141 – 160 von 3.217 Fotos
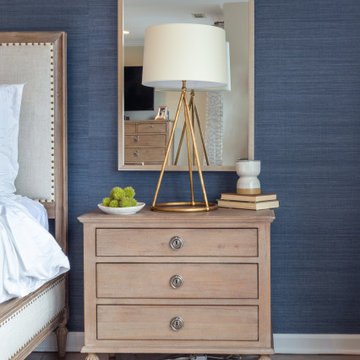
We had so much fun with this project! The client wanted a bedroom refresh as they had not done much to it since they had moved in 5 years ago. As a space you are in every single night (and day!), your bedroom should be a place where you can relax and enjoy every minute. We worked with the clients favorite color (navy!) to create a beautiful blue grasscloth textured wall behind their bed to really make their furniture pop and add some dimension to the room. New lamps in their favorite finish (gold!) were added to create additional lighting moments when the shades go down. Adding beautiful sheer window treatments allowed the clients to keep some softness in the room even when the blackout shades were down. Fresh bedding and some new accessories were added to complete the room.
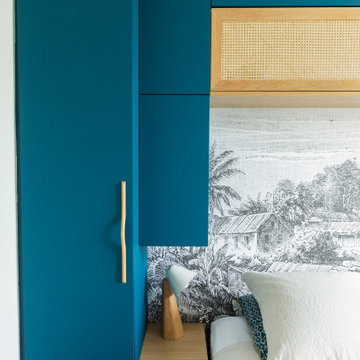
Chambre avec rangements sur-mesure
Kleines Hauptschlafzimmer mit blauer Wandfarbe, hellem Holzboden, beigem Boden und Tapetenwänden in Paris
Kleines Hauptschlafzimmer mit blauer Wandfarbe, hellem Holzboden, beigem Boden und Tapetenwänden in Paris
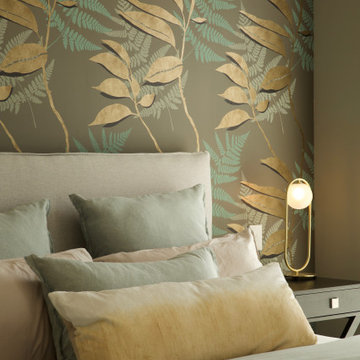
In the master bedroom the over height ceilings were emphasised by using a bold large scaled wallpaper behind the bed
Mittelgroßes Modernes Hauptschlafzimmer mit grüner Wandfarbe, Teppichboden, grauem Boden und Tapetenwänden in Sonstige
Mittelgroßes Modernes Hauptschlafzimmer mit grüner Wandfarbe, Teppichboden, grauem Boden und Tapetenwänden in Sonstige
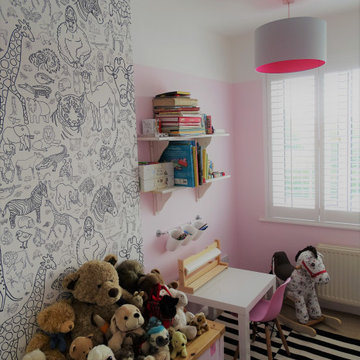
little girls bedroom mixing black and white with soft pinks. Toy storage and an art area were a pre-requisite to the design.
Mittelgroßes Modernes Schlafzimmer mit rosa Wandfarbe, Teppichboden, buntem Boden und Tapetenwänden in Gloucestershire
Mittelgroßes Modernes Schlafzimmer mit rosa Wandfarbe, Teppichboden, buntem Boden und Tapetenwänden in Gloucestershire
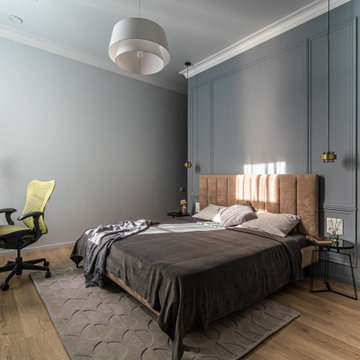
Очень не обычный дизайн спальни. Стена разделяет спальню на две части.
Mittelgroßes Nordisches Hauptschlafzimmer ohne Kamin mit grauer Wandfarbe, braunem Holzboden, braunem Boden und Tapetenwänden in Sankt Petersburg
Mittelgroßes Nordisches Hauptschlafzimmer ohne Kamin mit grauer Wandfarbe, braunem Holzboden, braunem Boden und Tapetenwänden in Sankt Petersburg
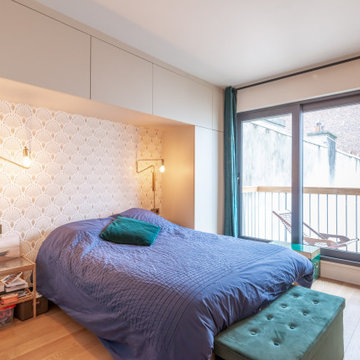
Mittelgroßes Modernes Hauptschlafzimmer ohne Kamin mit beiger Wandfarbe, hellem Holzboden, beigem Boden und Tapetenwänden in Paris
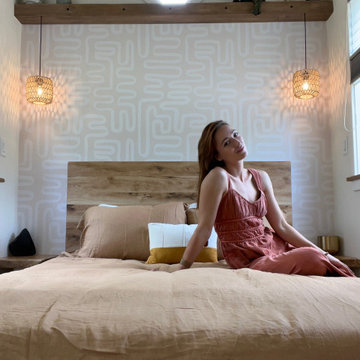
This Paradise Model ATU is extra tall and grand! As you would in you have a couch for lounging, a 6 drawer dresser for clothing, and a seating area and closet that mirrors the kitchen. Quartz countertops waterfall over the side of the cabinets encasing them in stone. The custom kitchen cabinetry is sealed in a clear coat keeping the wood tone light. Black hardware accents with contrast to the light wood. A main-floor bedroom- no crawling in and out of bed. The wallpaper was an owner request; what do you think of their choice?
The bathroom has natural edge Hawaiian mango wood slabs spanning the length of the bump-out: the vanity countertop and the shelf beneath. The entire bump-out-side wall is tiled floor to ceiling with a diamond print pattern. The shower follows the high contrast trend with one white wall and one black wall in matching square pearl finish. The warmth of the terra cotta floor adds earthy warmth that gives life to the wood. 3 wall lights hang down illuminating the vanity, though durning the day, you likely wont need it with the natural light shining in from two perfect angled long windows.
This Paradise model was way customized. The biggest alterations were to remove the loft altogether and have one consistent roofline throughout. We were able to make the kitchen windows a bit taller because there was no loft we had to stay below over the kitchen. This ATU was perfect for an extra tall person. After editing out a loft, we had these big interior walls to work with and although we always have the high-up octagon windows on the interior walls to keep thing light and the flow coming through, we took it a step (or should I say foot) further and made the french pocket doors extra tall. This also made the shower wall tile and shower head extra tall. We added another ceiling fan above the kitchen and when all of those awning windows are opened up, all the hot air goes right up and out.
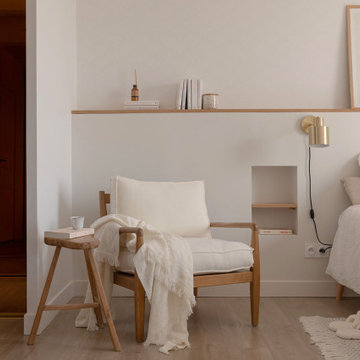
La chambre parentale transformée en un bel écrin délicat, tendre et enveloppant. A partir de la palette des blancs, plutôt chaud.
Großes Nordisches Hauptschlafzimmer mit weißer Wandfarbe, hellem Holzboden und Tapetenwänden in Lyon
Großes Nordisches Hauptschlafzimmer mit weißer Wandfarbe, hellem Holzboden und Tapetenwänden in Lyon
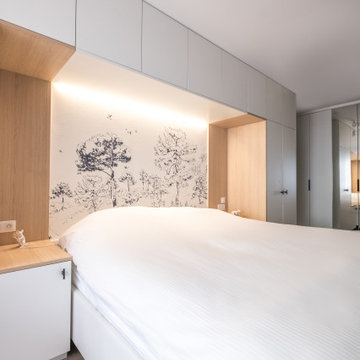
Photos Marion Brochard - Instant Galerie
Kleines Modernes Hauptschlafzimmer ohne Kamin mit weißer Wandfarbe, Laminat, beigem Boden und Tapetenwänden in Toulouse
Kleines Modernes Hauptschlafzimmer ohne Kamin mit weißer Wandfarbe, Laminat, beigem Boden und Tapetenwänden in Toulouse
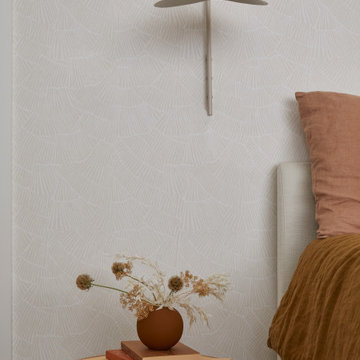
This single family home had been recently flipped with builder-grade materials. We touched each and every room of the house to give it a custom designer touch, thoughtfully marrying our soft minimalist design aesthetic with the graphic designer homeowner’s own design sensibilities. One of the most notable transformations in the home was opening up the galley kitchen to create an open concept great room with large skylight to give the illusion of a larger communal space.
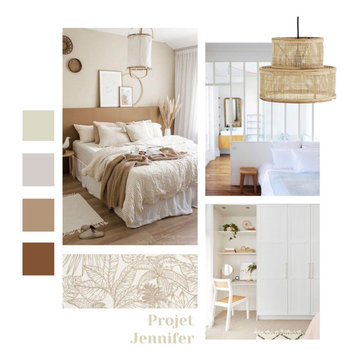
L'objectif de ce projet était de créer un espace chaleureux dans un appartement acheté sur plan en VEFA, neuf et dépourvu de toute histoire. Nous avons apporté de la chaleur et du volume aux pièces par la couleur et les matières naturelles.
Le dossier de conception élaboré pour ce projet comprend la réalisation de planches d'ambiance, de 3D photo réalistes, de plans et d'une shopping list qui permet au client d'acheter le mobilier et la décoration préconisés dans les vues en 3D.
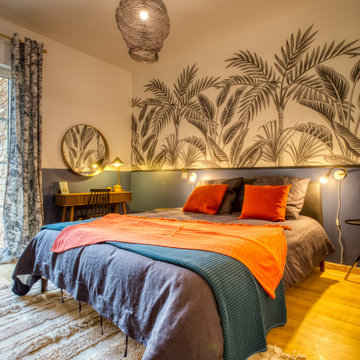
Cette chambre toute blanche s'est parée d'un papier peint panoramique effet jungle et d'un soubassement en peinture bleu profond. Une console et un lit en noyer, un joli miroir et des rideaux assortis au papier peint et la chambre est maintenant chaleureuse, confortable et stylée...
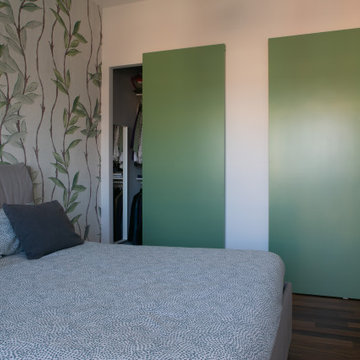
Mittelgroßes Modernes Hauptschlafzimmer mit grüner Wandfarbe, dunklem Holzboden, braunem Boden und Tapetenwänden in Rom
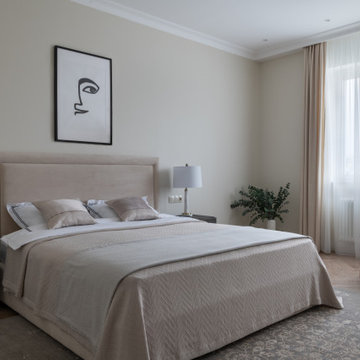
Спальня в стиле современной классики. Столярные изделия выполнены в московских мастерских. Текстиль Zara Home, H&M Home
Großes Klassisches Hauptschlafzimmer ohne Kamin mit gelber Wandfarbe, braunem Holzboden, beigem Boden und Tapetenwänden in Moskau
Großes Klassisches Hauptschlafzimmer ohne Kamin mit gelber Wandfarbe, braunem Holzboden, beigem Boden und Tapetenwänden in Moskau
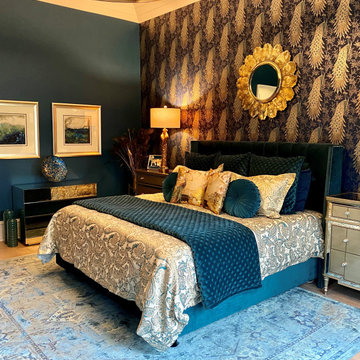
Art Deco inspired Peacock Wallpaper and Teal Paint applied by Superior Painting and Interiors, Bedding from Ann Gish, Teal Velvet Upholstered Bed form One Kings Lane, Peacock Lamps and Mirror from Lamps Plus, Mirrored Dresser form Slate INteriors, Rug from Wayfair
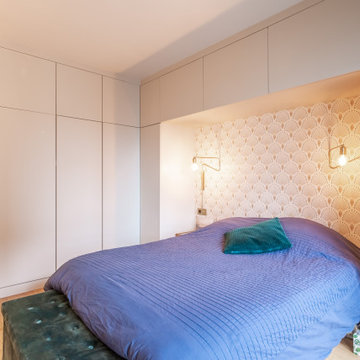
Mittelgroßes Modernes Hauptschlafzimmer ohne Kamin mit beiger Wandfarbe, hellem Holzboden, beigem Boden und Tapetenwänden in Paris
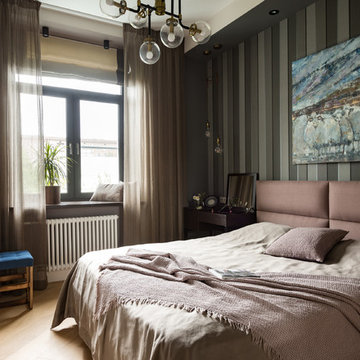
Kleines Modernes Hauptschlafzimmer ohne Kamin mit grauer Wandfarbe, hellem Holzboden, beigem Boden, eingelassener Decke und Tapetenwänden in Moskau
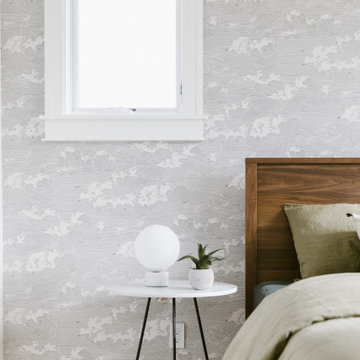
This project was a complete gut remodel of the owner's childhood home. They demolished it and rebuilt it as a brand-new two-story home to house both her retired parents in an attached ADU in-law unit, as well as her own family of six. Though there is a fire door separating the ADU from the main house, it is often left open to create a truly multi-generational home. For the design of the home, the owner's one request was to create something timeless, and we aimed to honor that.
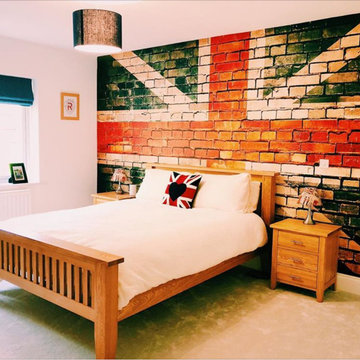
Decorate your teenage bedroom with a popular wallpaper choice that matches your home decor. Style with wooden furniture to give the room a modern look.
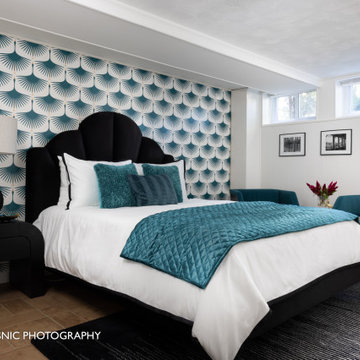
Step into the guest suite and you might never leave! A burst of teal on this art deco wallcovering makes a fun and whimsical statement while encouraging you to kick off your shoes and make yourself right at home. Guests are wrapped in luxury with no detail spared in ensuring their utmost comfort and relaxation. Two showstopping swivel chairs ensure guests have a place to enjoy evening cocktails or indulge in a great book.
Komfortabele Schlafzimmer mit Tapetenwänden Ideen und Design
8