Komfortabele Schlafzimmer ohne Kamin Ideen und Design
Suche verfeinern:
Budget
Sortieren nach:Heute beliebt
1 – 20 von 23.516 Fotos
1 von 3

Owners bedroom
Mittelgroßes Klassisches Hauptschlafzimmer ohne Kamin mit grauer Wandfarbe, Teppichboden, grauem Boden, eingelassener Decke und Wandpaneelen in Atlanta
Mittelgroßes Klassisches Hauptschlafzimmer ohne Kamin mit grauer Wandfarbe, Teppichboden, grauem Boden, eingelassener Decke und Wandpaneelen in Atlanta
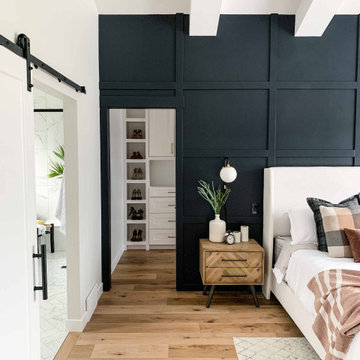
This gorgeous master suite was added above the garage during the renovation! Featuring a hidden walk through closet behind this board + batten feature wall and expansive windows for plenty of natural light! With it's earthy colour palette + classic finishes, this space is the perfect mix of bohemian + traditional!

La teinte Selvedge @ Farrow&Ball de la tête de lit, réalisée sur mesure, est réhaussée par le décor panoramique et exotique du papier peint « Wild story » des Dominotiers.
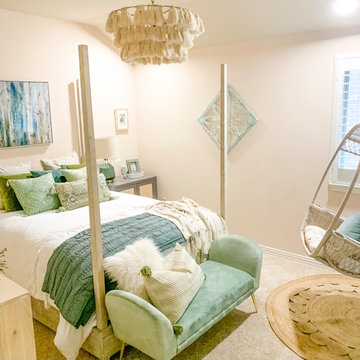
Großes Modernes Gästezimmer ohne Kamin mit beiger Wandfarbe, Teppichboden und beigem Boden in Dallas
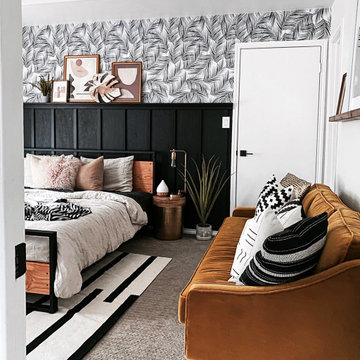
Mittelgroßes Modernes Gästezimmer ohne Kamin mit weißer Wandfarbe, Teppichboden und beigem Boden in Dallas
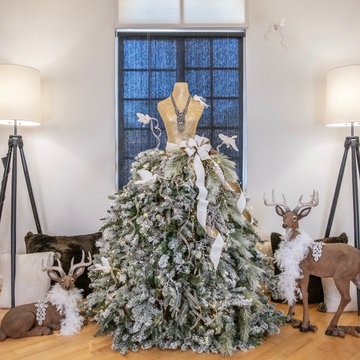
White and gold and silver Christmas decorations and Christmas Tree decorating ideas. Cinderella Christmas tree!
Inter Designer: Rebecca Robeson, Robeson Design
Photo Credits: Ryan Garvin

Großes Klassisches Hauptschlafzimmer ohne Kamin mit beiger Wandfarbe, Teppichboden und beigem Boden in Houston
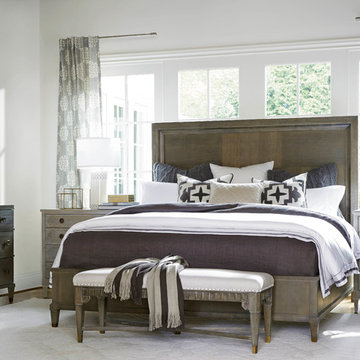
Bedrooms that are warm and inviting. Classic styles and quality construction that will last. Universal Products, Dwelling Philadelphia. platform base with storage.
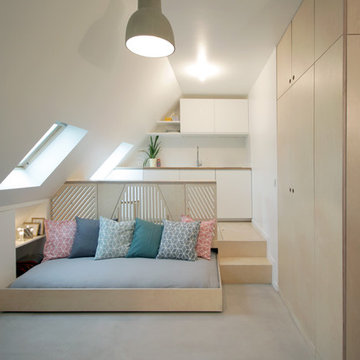
Bertrand Fompeyrine
Kleines Modernes Schlafzimmer ohne Kamin mit weißer Wandfarbe und Betonboden in Paris
Kleines Modernes Schlafzimmer ohne Kamin mit weißer Wandfarbe und Betonboden in Paris
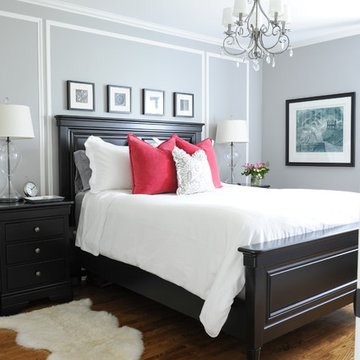
The small master bedroom in this 1950's era home lacked character as well as space so we added some molding detail to the focal wall behind the bed and kept furniture to a minimum, replacing the closet and dressers with built-in cabinetry along one wall. The black painted furniture provides a strong masculine foundation that is softened with a pretty chandelier, delicate hardware and deep coral velvet cushions that can be changed out with the seasons. Interior Design by Lori Steeves of Simply Home Decorating. Photos by Tracey Ayton Photography.
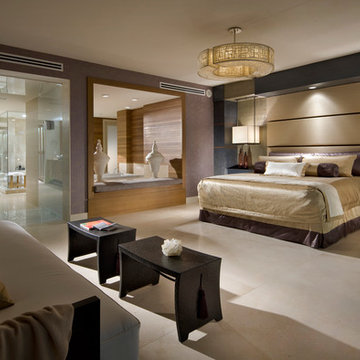
Dan Forer
Großes Modernes Hauptschlafzimmer ohne Kamin mit brauner Wandfarbe und beigem Boden in Las Vegas
Großes Modernes Hauptschlafzimmer ohne Kamin mit brauner Wandfarbe und beigem Boden in Las Vegas
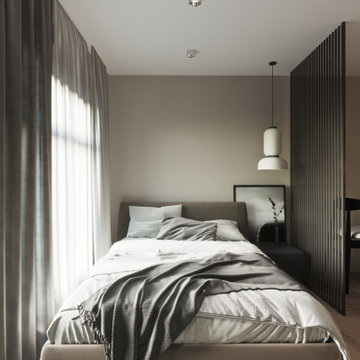
Kleines Modernes Schlafzimmer ohne Kamin mit beiger Wandfarbe, hellem Holzboden, beigem Boden und Tapetenwänden in Sonstige
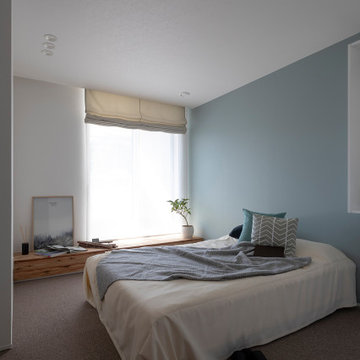
Mittelgroßes Nordisches Hauptschlafzimmer ohne Kamin mit blauer Wandfarbe, Teppichboden, beigem Boden, Tapetendecke und Tapetenwänden in Sonstige
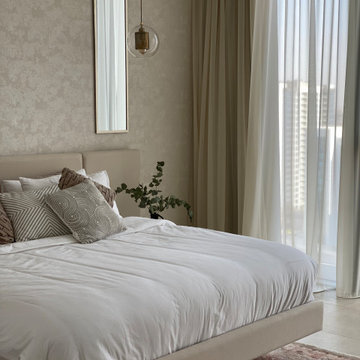
Beige neutrals
Kleines Modernes Hauptschlafzimmer ohne Kamin mit beiger Wandfarbe, Keramikboden, beigem Boden und Tapetenwänden
Kleines Modernes Hauptschlafzimmer ohne Kamin mit beiger Wandfarbe, Keramikboden, beigem Boden und Tapetenwänden

We had so much fun with this project! The client wanted a bedroom refresh as they had not done much to it since they had moved in 5 years ago. As a space you are in every single night (and day!), your bedroom should be a place where you can relax and enjoy every minute. We worked with the clients favorite color (navy!) to create a beautiful blue grasscloth textured wall behind their bed to really make their furniture pop and add some dimension to the room. New lamps in their favorite finish (gold!) were added to create additional lighting moments when the shades go down. Adding beautiful sheer window treatments allowed the clients to keep some softness in the room even when the blackout shades were down. Fresh bedding and some new accessories were added to complete the room.
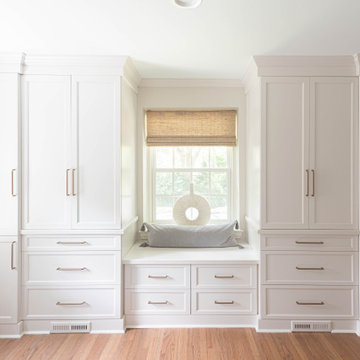
Gardner/Fox designed and updated this home's master and third-floor bath, as well as the master bedroom. The first step in this renovation was enlarging the master bathroom by 25 sq. ft., which allowed us to expand the shower and incorporate a new double vanity. Updates to the master bedroom include installing a space-saving sliding barn door and custom built-in storage (in place of the existing traditional closets. These space-saving built-ins are easily organized and connected by a window bench seat. In the third floor bath, we updated the room's finishes and removed a tub to make room for a new shower and sauna.
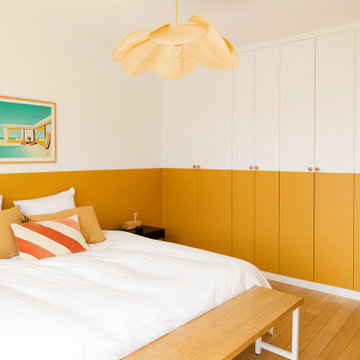
Dans cet appartement familial de 150 m², l’objectif était de rénover l’ensemble des pièces pour les rendre fonctionnelles et chaleureuses, en associant des matériaux naturels à une palette de couleurs harmonieuses.
Dans la cuisine et le salon, nous avons misé sur du bois clair naturel marié avec des tons pastel et des meubles tendance. De nombreux rangements sur mesure ont été réalisés dans les couloirs pour optimiser tous les espaces disponibles. Le papier peint à motifs fait écho aux lignes arrondies de la porte verrière réalisée sur mesure.
Dans les chambres, on retrouve des couleurs chaudes qui renforcent l’esprit vacances de l’appartement. Les salles de bain et la buanderie sont également dans des tons de vert naturel associés à du bois brut. La robinetterie noire, toute en contraste, apporte une touche de modernité. Un appartement où il fait bon vivre !
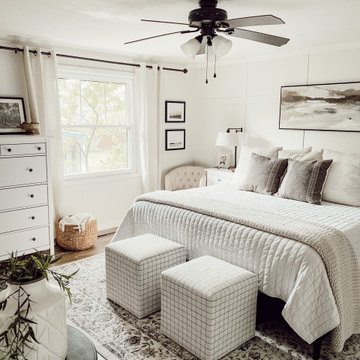
Beautifully bright white vinyl windows to add to a bright white contracted bedroom. There really isn't much better than piece of mind in buying windows that you know will last for decades to come!

Dans cet appartement haussmannien de 100 m², nos clients souhaitaient pouvoir créer un espace pour accueillir leur deuxième enfant. Nous avons donc aménagé deux zones dans l’espace parental avec une chambre et un bureau, pour pouvoir les transformer en chambre d’enfant le moment venu.
Le salon reste épuré pour mettre en valeur les 3,40 mètres de hauteur sous plafond et ses superbes moulures. Une étagère sur mesure en chêne a été créée dans l’ancien passage d’une porte !
La cuisine Ikea devient très chic grâce à ses façades bicolores dans des tons de gris vert. Le plan de travail et la crédence en quartz apportent davantage de qualité et sa marie parfaitement avec l’ensemble en le mettant en valeur.
Pour finir, la salle de bain s’inscrit dans un style scandinave avec son meuble vasque en bois et ses teintes claires, avec des touches de noir mat qui apportent du contraste.
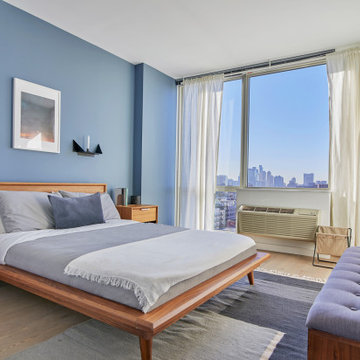
Calming blue master bedroom.
Mittelgroßes Modernes Hauptschlafzimmer ohne Kamin mit blauer Wandfarbe, hellem Holzboden und braunem Boden in New York
Mittelgroßes Modernes Hauptschlafzimmer ohne Kamin mit blauer Wandfarbe, hellem Holzboden und braunem Boden in New York
Komfortabele Schlafzimmer ohne Kamin Ideen und Design
1