Komfortabele Split-Level Häuser Ideen und Design
Suche verfeinern:
Budget
Sortieren nach:Heute beliebt
1 – 20 von 805 Fotos
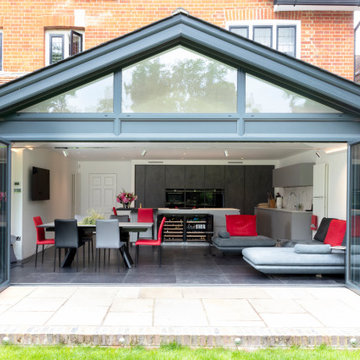
A single-story rear extension has been added to seamlessly integrate home living with the garden. By incorporating flush seals, we have established a harmonious connection between indoor and outdoor living spaces. Maximising the roof space within the extension enhances the open-plan atmosphere, fostering a more expansive and connected living environment.
The existing space, initially a dining room, necessitated the relocation of the kitchen from the front of the house to the rear. This transformation has given rise to a new area that now serves as an integrated space for dining, lounging, and an enhanced overall living experience.
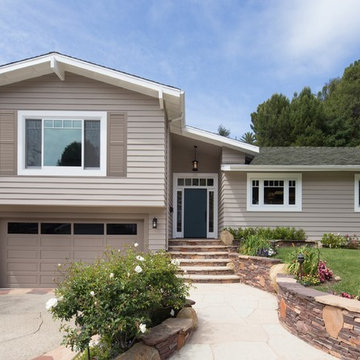
Exterior Facade Remodel / Refinish
Mittelgroßes Klassisches Einfamilienhaus mit Faserzement-Fassade, beiger Fassadenfarbe, Satteldach und Schindeldach in Los Angeles
Mittelgroßes Klassisches Einfamilienhaus mit Faserzement-Fassade, beiger Fassadenfarbe, Satteldach und Schindeldach in Los Angeles
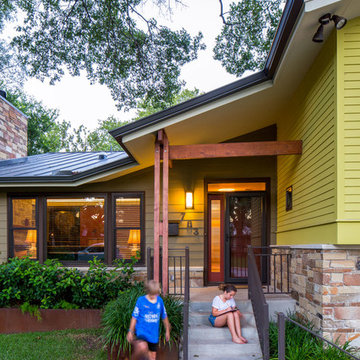
fiber cement siding painted Cleveland Green (7" siding), Sweet Vibrations (4" siding), and Texas Leather (11" siding)—all by Benjamin Moore • window trim and clerestory band painted Night Horizon by Benjamin Moore • soffit & fascia painted Camouflage by Benjamin Moore • Photography by Tre Dunham
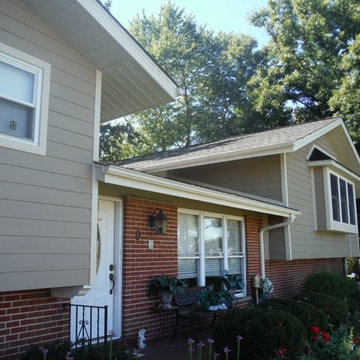
After picture of the front of the house in all new siding - James Hardie ColorPlus Autumn Tan Lap Siding to be exact.
Kleines Klassisches Haus mit Faserzement-Fassade und brauner Fassadenfarbe in St. Louis
Kleines Klassisches Haus mit Faserzement-Fassade und brauner Fassadenfarbe in St. Louis

This 1960s split-level home desperately needed a change - not bigger space, just better. We removed the walls between the kitchen, living, and dining rooms to create a large open concept space that still allows a clear definition of space, while offering sight lines between spaces and functions. Homeowners preferred an open U-shape kitchen rather than an island to keep kids out of the cooking area during meal-prep, while offering easy access to the refrigerator and pantry. Green glass tile, granite countertops, shaker cabinets, and rustic reclaimed wood accents highlight the unique character of the home and family. The mix of farmhouse, contemporary and industrial styles make this house their ideal home.
Outside, new lap siding with white trim, and an accent of shake shingles under the gable. The new red door provides a much needed pop of color. Landscaping was updated with a new brick paver and stone front stoop, walk, and landscaping wall.
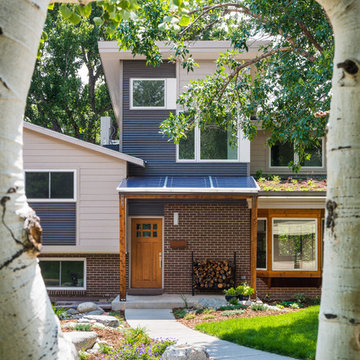
Alex Geller Photography
Mittelgroßes Modernes Einfamilienhaus mit Mix-Fassade, blauer Fassadenfarbe, Pultdach und Schindeldach in Denver
Mittelgroßes Modernes Einfamilienhaus mit Mix-Fassade, blauer Fassadenfarbe, Pultdach und Schindeldach in Denver
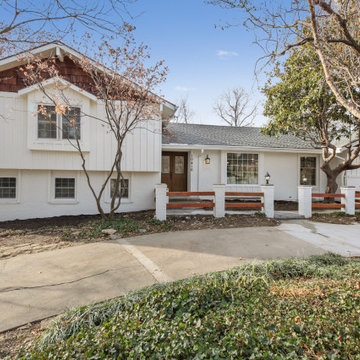
The Magnolia House exterior after full renovation and landscaping cleanup. We went with "simply white" for the color, re-stained the wood shingles with a cedar stain, and replaced the wood post for the front fence.
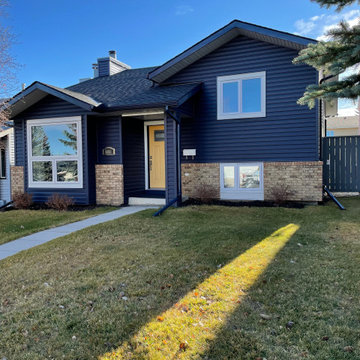
Royal Estate Siding in Marine Blue D4.5 Dutchlap . New Portatec Single Entry Door Victoria Panel in Custom Colour Benjamin Williams Anjou Pear. (21-3401)
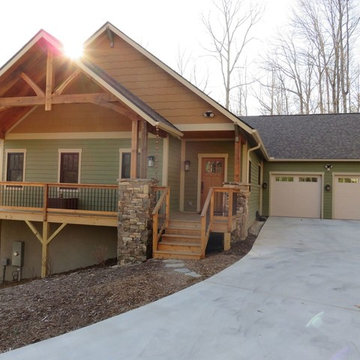
Großes Rustikales Haus mit Faserzement-Fassade und bunter Fassadenfarbe in Sonstige
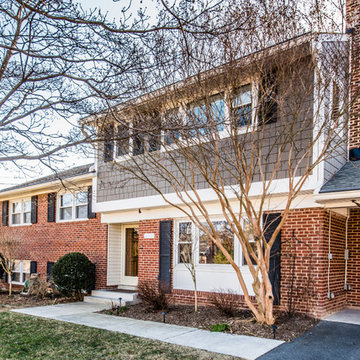
Photo by Susie Soleimani
Mittelgroßes Klassisches Einfamilienhaus mit Mix-Fassade, bunter Fassadenfarbe, Satteldach und Schindeldach in Washington, D.C.
Mittelgroßes Klassisches Einfamilienhaus mit Mix-Fassade, bunter Fassadenfarbe, Satteldach und Schindeldach in Washington, D.C.
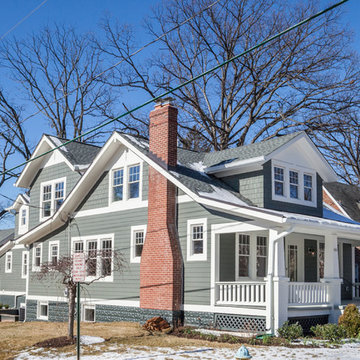
Exterior Perspective;
Photo Credit: Home Visit Photography
Mittelgroßes Uriges Haus mit Mix-Fassade und grauer Fassadenfarbe in Washington, D.C.
Mittelgroßes Uriges Haus mit Mix-Fassade und grauer Fassadenfarbe in Washington, D.C.
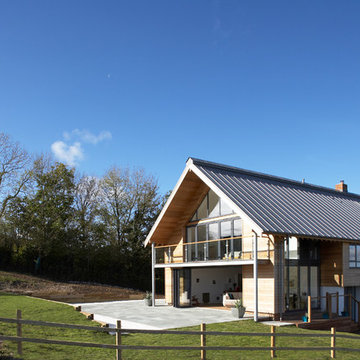
Tony Holt Design
Große Moderne Holzfassade Haus mit brauner Fassadenfarbe und Satteldach in Dorset
Große Moderne Holzfassade Haus mit brauner Fassadenfarbe und Satteldach in Dorset
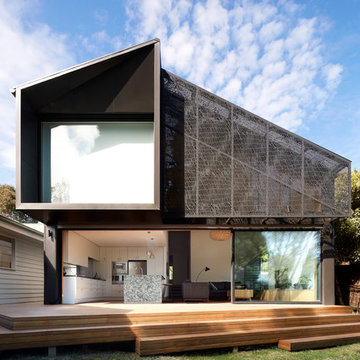
This addition opens up to an established back garden in the leafy suburb of Ivanhoe. Seven metre wide doors slide away and broad timber steps descend into the garden. A massive but finely detailed facade screen modulates northern sunlight in the main living area. The algorithmic pattern of the facade screen was inspired by foliage and textile patterns.
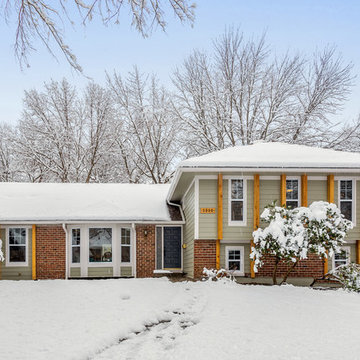
Samantha Ward
Mittelgroßes Klassisches Einfamilienhaus mit Mix-Fassade, grüner Fassadenfarbe und Walmdach in Kansas City
Mittelgroßes Klassisches Einfamilienhaus mit Mix-Fassade, grüner Fassadenfarbe und Walmdach in Kansas City
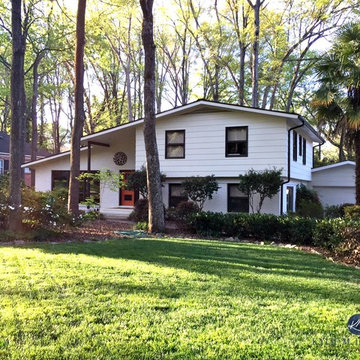
A split level home with brick and wood siding, painted and remodelled. A new roof was added over the front door area, creating a focal point. The body of the home is Benjamin Moore Ballet White, the trim is Benjamin Moore Willow and the front door was Sherwin Williams Determined Orange. Slight mid century details.
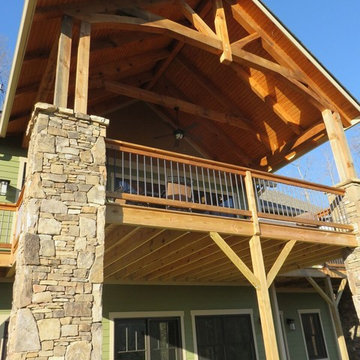
Großes Rustikales Haus mit Faserzement-Fassade, bunter Fassadenfarbe und Halbwalmdach in Sonstige
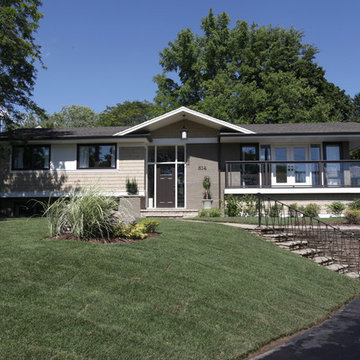
This exterior photo shows the stained brick, linen trim details and cedar shake accents.
Großes Klassisches Haus mit Backsteinfassade, beiger Fassadenfarbe und Walmdach in Toronto
Großes Klassisches Haus mit Backsteinfassade, beiger Fassadenfarbe und Walmdach in Toronto

Split level remodel. The exterior was painted to give this home new life. The main body of the home and the garage doors are Sherwin Williams Amazing Gray. The bump out of the exterior is Sherwin Williams Anonymous. The brick and front door are painted Sherwin Williams Urban Bronze. A modern wood slate fence was added. With black modern house numbers. Wood shutters that mimic the fence were added to the windows. New landscaping finished off this exterior renovation.
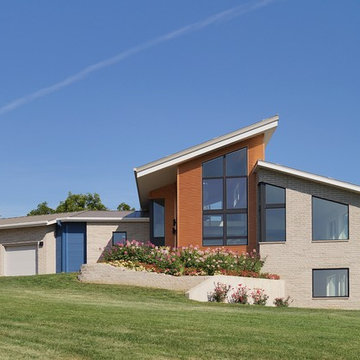
Mittelgroßes Modernes Einfamilienhaus mit Mix-Fassade, Pultdach, bunter Fassadenfarbe und Blechdach in Sonstige
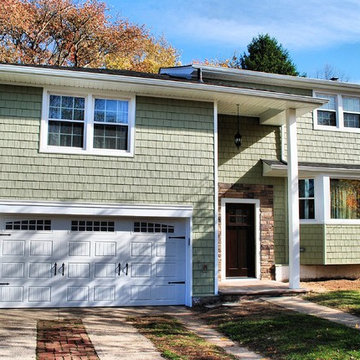
Exterior siding remodel by Incredible Home Improvements, LLC.
Installed are vinyl shake in Sage Green.
Boral stone veneer in Bucks Couny country ledgestone style.
Dark Brown mission style front door.
Komfortabele Split-Level Häuser Ideen und Design
1