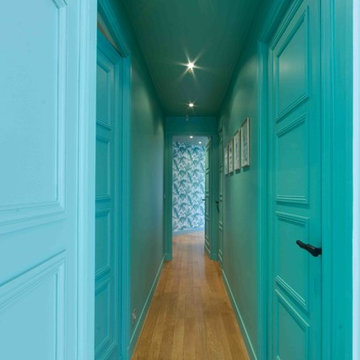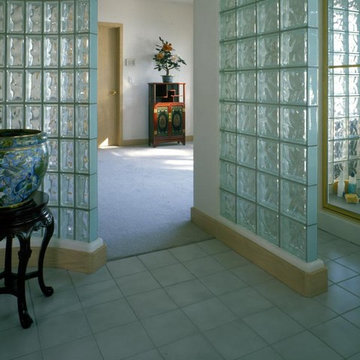Komfortabele Türkiser Flur Ideen und Design
Suche verfeinern:
Budget
Sortieren nach:Heute beliebt
1 – 20 von 119 Fotos
1 von 3

Kleiner Eklektischer Flur mit grüner Wandfarbe, Porzellan-Bodenfliesen und buntem Boden in Moskau

Mittelgroßer Moderner Schmaler Flur mit grauer Wandfarbe, Keramikboden, grauem Boden, eingelassener Decke und Tapetenwänden in Moskau
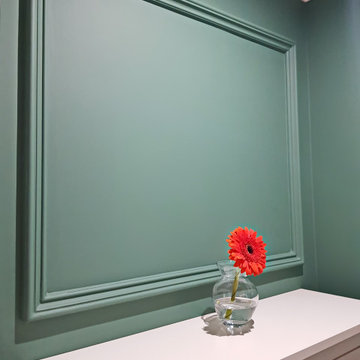
Mittelgroßer Klassischer Flur mit grüner Wandfarbe, braunem Holzboden, braunem Boden und eingelassener Decke in Moskau
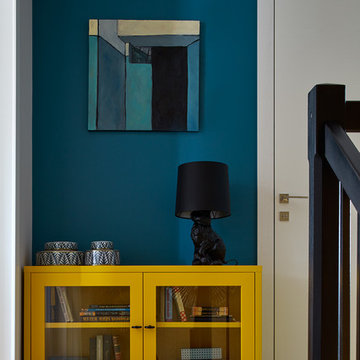
Сергей Ананьев
Mittelgroßer Moderner Flur mit blauer Wandfarbe, braunem Holzboden und beigem Boden in Moskau
Mittelgroßer Moderner Flur mit blauer Wandfarbe, braunem Holzboden und beigem Boden in Moskau

Builder: Boone Construction
Photographer: M-Buck Studio
This lakefront farmhouse skillfully fits four bedrooms and three and a half bathrooms in this carefully planned open plan. The symmetrical front façade sets the tone by contrasting the earthy textures of shake and stone with a collection of crisp white trim that run throughout the home. Wrapping around the rear of this cottage is an expansive covered porch designed for entertaining and enjoying shaded Summer breezes. A pair of sliding doors allow the interior entertaining spaces to open up on the covered porch for a seamless indoor to outdoor transition.
The openness of this compact plan still manages to provide plenty of storage in the form of a separate butlers pantry off from the kitchen, and a lakeside mudroom. The living room is centrally located and connects the master quite to the home’s common spaces. The master suite is given spectacular vistas on three sides with direct access to the rear patio and features two separate closets and a private spa style bath to create a luxurious master suite. Upstairs, you will find three additional bedrooms, one of which a private bath. The other two bedrooms share a bath that thoughtfully provides privacy between the shower and vanity.
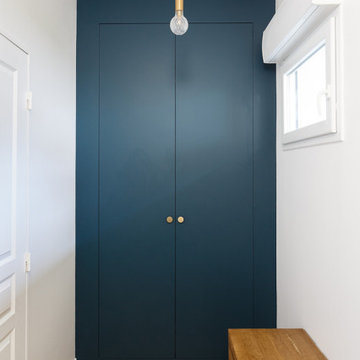
Du style et du caractère - Projet Marchand
Depuis plusieurs année le « bleu » est mis à l’honneur par les pontes de la déco et on comprend pourquoi avec le Projet Marchand. Le bleu est élégant, parfois Roy mais surtout associé à la détente et au bien-être.
Nous avons rénové les 2 salles de bain de cette maison située à Courbevoie dans lesquelles on retrouve de façon récurrente le bleu, le marbre blanc et le laiton. Le carrelage au sol, signé Comptoir du grès cérame, donne tout de suite une dimension graphique; et les détails dorés, sur les miroirs, les suspension, la robinetterie et les poignets des meubles viennent sublimer le tout.
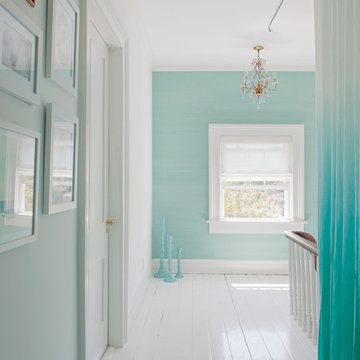
Richard Leo Johnson
Wall Color: Super White - Regal Aqua Satin, Latex Flat (Benjamin Moore)
Trim Color: Super White - Oil, Semi Gloss (Benjamin Moore)
Floor Color: Super White - Oil, Semi Gloss (Benjamin Moore)
Wallpaper: Orissa Silk TT62702 - Seabrook
Window Treatment: Custom White Linen Roman Shade (Maureen Eason Designs)
Chandelier: Hidden Galleries
Curtain System: Covoc
Curtain Fabric: Mazane Saraille - Designer's Guild
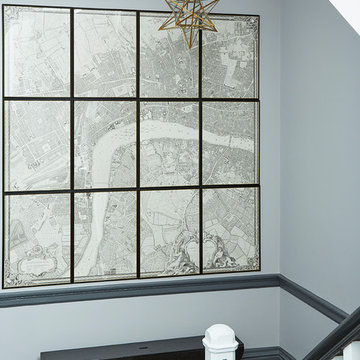
Natalie Dinham
Kleiner Klassischer Flur mit grauer Wandfarbe, Teppichboden und grauem Boden in London
Kleiner Klassischer Flur mit grauer Wandfarbe, Teppichboden und grauem Boden in London
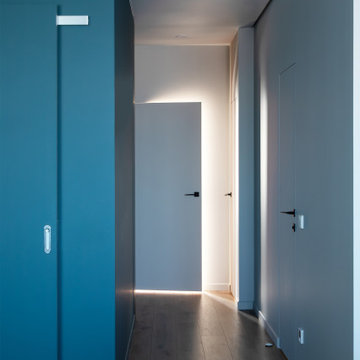
Mittelgroßer Moderner Schmaler Flur mit grauer Wandfarbe, Laminat und beigem Boden in Sonstige
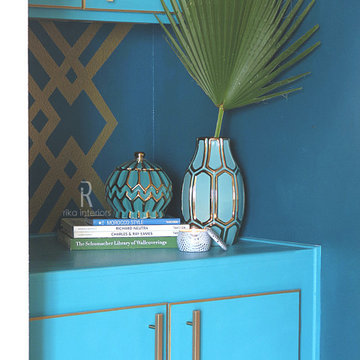
Upgrading an existing cabinet with art deco/modern style.
Kleiner Stilmix Flur mit grüner Wandfarbe in Los Angeles
Kleiner Stilmix Flur mit grüner Wandfarbe in Los Angeles
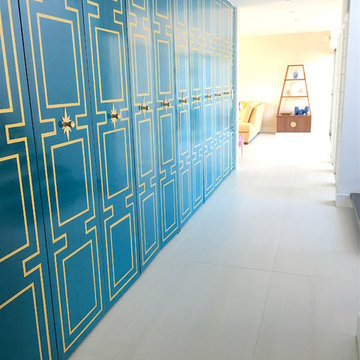
Natalie Martinez
Mittelgroßer Retro Flur mit blauer Wandfarbe, Schieferboden und weißem Boden in Orlando
Mittelgroßer Retro Flur mit blauer Wandfarbe, Schieferboden und weißem Boden in Orlando
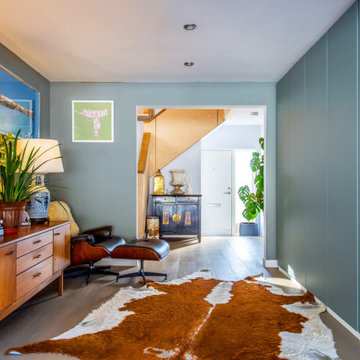
A complete modernisation and refit with garden improvements included new kitchen, bathroom, finishes and fittings in a modern, contemporary feel. A large ground floor living / dining / kitchen extension was created by excavating the existing sloped garden. A new double bedroom was constructed above one side of the extension, the house was remodelled to open up the flow through the property.
Project overseen from initial design through planning and construction.
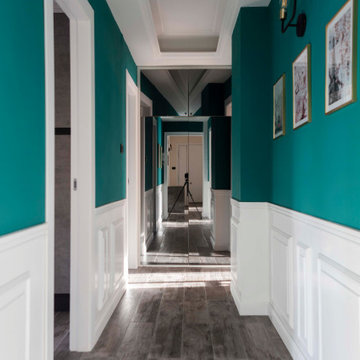
Il corridoio in questa casa accoglie una piccola galleria, impreziosita da poster e da un applique in marmo ed ottone.
Ecco la scelta di un colore audace che facesse da punto in comune a tutte le stanze.
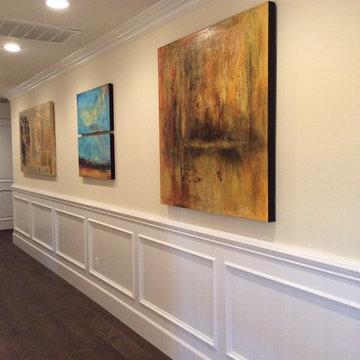
Großer Moderner Flur mit beiger Wandfarbe, dunklem Holzboden und braunem Boden in Los Angeles
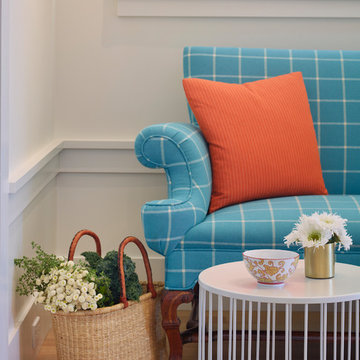
Balancing modern architectural elements with traditional Edwardian features was a key component of the complete renovation of this San Francisco residence. All new finishes were selected to brighten and enliven the spaces, and the home was filled with a mix of furnishings that convey a modern twist on traditional elements. The re-imagined layout of the home supports activities that range from a cozy family game night to al fresco entertaining.
Architect: AT6 Architecture
Builder: Citidev
Photographer: Ken Gutmaker Photography
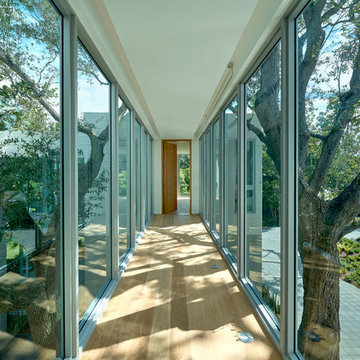
Hallway / bridge to the guest bedroom. Custom Wood doors 9' high.
Picture by Antonio Chagin
Kleiner Moderner Flur mit hellem Holzboden in Miami
Kleiner Moderner Flur mit hellem Holzboden in Miami
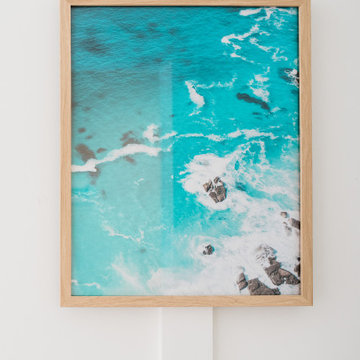
In the hallway we used a board and baton finish that adds vertical relief. A row of ocean photography keeps this collection fresh and colorful
Mittelgroßer Maritimer Flur mit weißer Wandfarbe, Vinylboden und grauem Boden in Sonstige
Mittelgroßer Maritimer Flur mit weißer Wandfarbe, Vinylboden und grauem Boden in Sonstige
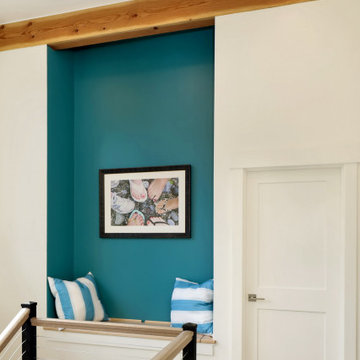
Situated on the north shore of Birch Point this high-performance beach home enjoys a view across Boundary Bay to White Rock, BC and the BC Coastal Range beyond. Designed for indoor, outdoor living the many decks, patios, porches, outdoor fireplace, and firepit welcome friends and family to gather outside regardless of the weather.
From a high-performance perspective this home was built to and certified by the Department of Energy’s Zero Energy Ready Home program and the EnergyStar program. In fact, an independent testing/rating agency was able to show that the home will only use 53% of the energy of a typical new home, all while being more comfortable and healthier. As with all high-performance homes we find a sweet spot that returns an excellent, comfortable, healthy home to the owners, while also producing a building that minimizes its environmental footprint.
Design by JWR Design
Photography by Radley Muller Photography
Interior Design by Markie Nelson Interior Design
Komfortabele Türkiser Flur Ideen und Design
1
