Komfortabele Wohnzimmer mit grüner Wandfarbe Ideen und Design
Suche verfeinern:
Budget
Sortieren nach:Heute beliebt
1 – 20 von 3.364 Fotos
1 von 3

The design narrative focused on natural materials using a calm colour scheme inspired by Nordic living. The use of dark walnut wood across the floors and with kitchen units made the kitchen flow with the living space well and blend in rather than stand out. The Verde Alpi marble used on the worktops, the island and the bespoke fireplace surrounds complements the dark wooden kitchen units as well as the copper boiling tap and ovens, serving as a nod to nature and connecting the space with the outside. The same shade of Little Greene paint has been used throughout the house to bring continuity, even on the living room ceiling to close the space in and make it cosy. The hallway mural called Scoop by Hovia added the finishing touch to reflect the originally aimed grandeur of the traditional Victorian townhouse.

Dans le séjour les murs peints en Ressource Deep Celadon Green s'harmonisent parfaitement avec les tomettes du sol.
Mittelgroßes, Offenes Stilmix Wohnzimmer mit grüner Wandfarbe, Terrakottaboden, Kamin, Kaminumrandung aus gestapelten Steinen und orangem Boden in Angers
Mittelgroßes, Offenes Stilmix Wohnzimmer mit grüner Wandfarbe, Terrakottaboden, Kamin, Kaminumrandung aus gestapelten Steinen und orangem Boden in Angers

Großes, Repräsentatives, Abgetrenntes Modernes Wohnzimmer mit grüner Wandfarbe, braunem Holzboden, Kamin, Kaminumrandung aus Stein, TV-Wand und braunem Boden in London

В интерьер подобрали высокие плинтусы и карнизы белого цвета. Карнизы визуально немного приподнимают потолок, добавляют изысканности. Лепнину также можно увидеть и в виде декоративного каминного портала, который оформили на месте бывшего прохода между столовой и гостиной.
На стене: Елена Руфова. «Цветы», 2005. Гуашь.
На жардиньерке: Ваза для цветов Abhika в виде женской головы. Сицилийская керамика.

Kleines, Abgetrenntes Mid-Century Wohnzimmer mit grüner Wandfarbe, Teppichboden, beigem Boden und Wandpaneelen in Sonstige

Liadesign
Mittelgroße, Offene Moderne Bibliothek mit grüner Wandfarbe, Linoleum, Multimediawand und grauem Boden in Mailand
Mittelgroße, Offene Moderne Bibliothek mit grüner Wandfarbe, Linoleum, Multimediawand und grauem Boden in Mailand
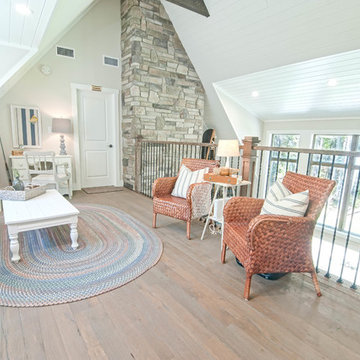
We wanted to take the open loft above the living room and turn it into a functional space that took advantage of the amazing views overlooking the lake. Since this is an investment property used for vacation rentals, extra beds are always welcome, so we used the nook area for a full-sized futon, that doubles as an additional seating/reading area. This space also features an additional conversation seating area, a fully stocked bookshelf, and a small desk, and printer to create a business center for guests.
My Sister's Garage spruced up the space with some great vintage and salvage accents, a repainted vintage coffee table, desk, and chair, and some custom throw pillows.
Wall Color: Edgecomb Gray by Benjamin Moore
Ceiling Color: Dove White by Benjamin Moore
Linen Futon Cover: LL Bean
Decor: My Sister's Garage
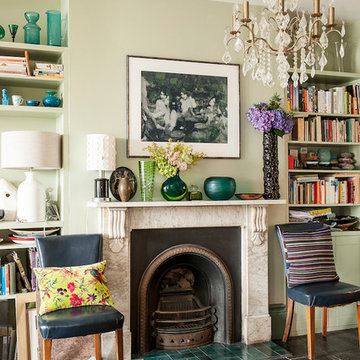
Photograph David Merewether
Mittelgroßes, Repräsentatives, Abgetrenntes Eklektisches Wohnzimmer mit grüner Wandfarbe, gebeiztem Holzboden, Kaminumrandung aus Stein und Kamin in Sussex
Mittelgroßes, Repräsentatives, Abgetrenntes Eklektisches Wohnzimmer mit grüner Wandfarbe, gebeiztem Holzboden, Kaminumrandung aus Stein und Kamin in Sussex
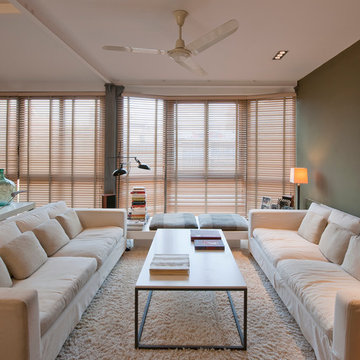
Mittelgroßes, Repräsentatives, Fernseherloses, Abgetrenntes Nordisches Wohnzimmer ohne Kamin mit Teppichboden und grüner Wandfarbe in Barcelona

log cabin mantel wall design
Integrated Wall 2255.1
The skilled custom design cabinetmaker can help a small room with a fireplace to feel larger by simplifying details, and by limiting the number of disparate elements employed in the design. A wood storage room, and a general storage area are incorporated on either side of this fireplace, in a manner that expands, rather than interrupts, the limited wall surface. Restrained design makes the most of two storage opportunities, without disrupting the focal area of the room. The mantel is clean and a strong horizontal line helping to expand the visual width of the room.
The renovation of this small log cabin was accomplished in collaboration with architect, Bethany Puopolo. A log cabin’s aesthetic requirements are best addressed through simple design motifs. Different styles of log structures suggest different possibilities. The eastern seaboard tradition of dovetailed, square log construction, offers us cabin interiors with a different feel than typically western, round log structures.
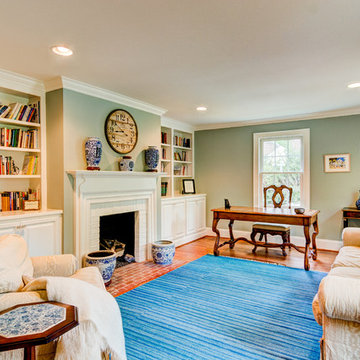
Mittelgroße, Fernseherlose, Abgetrennte Bibliothek mit grüner Wandfarbe, braunem Holzboden, Kamin und Kaminumrandung aus Backstein in Sonstige

Down a private lane and sited on an oak studded lot, this charming Kott home has been transformed with contemporary finishes and clean line design. Vaulted ceilings create light filled spaces that open to outdoor living. Modern choices of Italian tiles combine with hardwood floors and newly installed carpets. Fireplaces in both the living and family room. Dining room with picture window to the garden. Kitchen with ample cabinetry, newer appliances and charming eat-in area. The floor plan includes a gracious upstairs master suite and two well-sized bedrooms and two full bathrooms downstairs. Solar, A/C, steel Future Roof and dual pane windows and doors all contribute to the energy efficiency of this modern design. Quality throughout allows you to move right and enjoy the convenience of a close-in location and the desirable Kentfield school district.
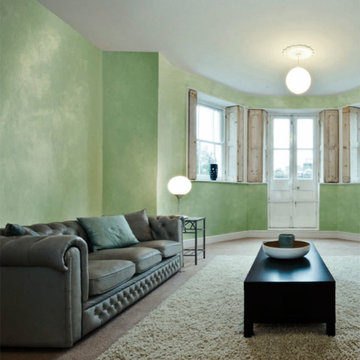
Ottocento -Innovative paint reproducing the typical effects of traditional velvet wall tapestries, characterized by shinning light reflections. High permeability, washability and hygiene. Due to the multiple solutions for application and finishing, it is possible to achieve diversified effects, suitable for any type of environment. Water based, solvent free. Oikos - Italy

Projet d'agencement d'un appartement des années 70. L'objectif était d'optimiser et sublimer les espaces en créant des meubles menuisés. On commence par le salon avec son meuble TV / bibliothèque.
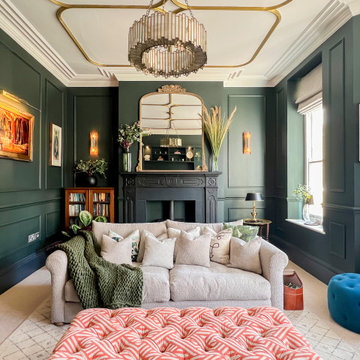
A dark and moody living formal living room in Studio Green from Farrow and Ball featuring touches of gold for added opulence.
Mittelgroßes, Repräsentatives, Abgetrenntes Stilmix Wohnzimmer mit grüner Wandfarbe, Teppichboden, Kaminofen und Multimediawand in Sonstige
Mittelgroßes, Repräsentatives, Abgetrenntes Stilmix Wohnzimmer mit grüner Wandfarbe, Teppichboden, Kaminofen und Multimediawand in Sonstige
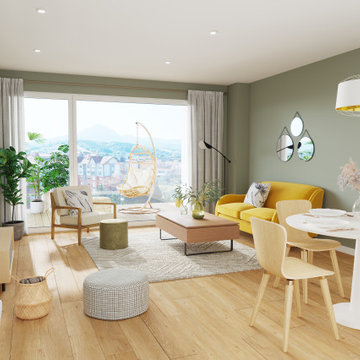
Aménagement d'un appartement neuf comprenant un séjour salon / salle à manger dans un style scandinave et des touches colorées .
Mittelgroßes, Offenes Nordisches Wohnzimmer mit grüner Wandfarbe, hellem Holzboden und freistehendem TV in Bordeaux
Mittelgroßes, Offenes Nordisches Wohnzimmer mit grüner Wandfarbe, hellem Holzboden und freistehendem TV in Bordeaux

Mittelgroßes, Repräsentatives, Abgetrenntes Klassisches Wohnzimmer mit grüner Wandfarbe, braunem Holzboden, Gaskamin, TV-Wand und beigem Boden in Moskau
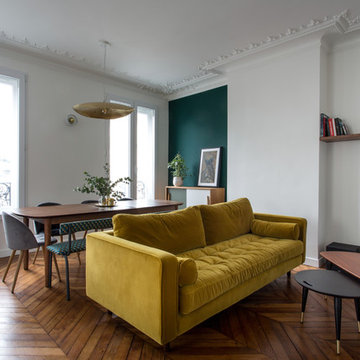
Au pied du métro Saint-Placide, ce spacieux appartement haussmannien abrite un jeune couple qui aime les belles choses.
J’ai choisi de garder les moulures et les principaux murs blancs, pour mettre des touches de bleu et de vert sapin, qui apporte de la profondeur à certains endroits de l’appartement.
La cuisine ouverte sur le salon, en marbre de Carrare blanc, accueille un ilot qui permet de travailler, cuisiner tout en profitant de la lumière naturelle.
Des touches de laiton viennent souligner quelques détails, et des meubles vintage apporter un côté stylisé, comme le buffet recyclé en meuble vasque dans la salle de bains au total look New-York rétro.
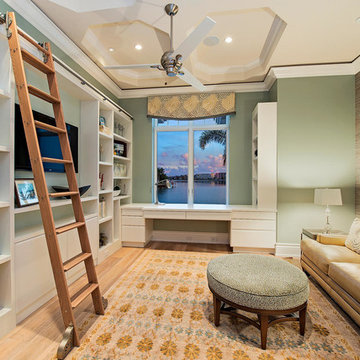
Interior Design Naples, FL
Mittelgroßes, Abgetrenntes Klassisches Wohnzimmer ohne Kamin mit grüner Wandfarbe, braunem Holzboden, TV-Wand und beigem Boden in Miami
Mittelgroßes, Abgetrenntes Klassisches Wohnzimmer ohne Kamin mit grüner Wandfarbe, braunem Holzboden, TV-Wand und beigem Boden in Miami

Warm and light living room
Mittelgroßes, Repräsentatives, Offenes Modernes Wohnzimmer mit grüner Wandfarbe, Laminat, Kamin, Kaminumrandung aus Holz, freistehendem TV und weißem Boden in London
Mittelgroßes, Repräsentatives, Offenes Modernes Wohnzimmer mit grüner Wandfarbe, Laminat, Kamin, Kaminumrandung aus Holz, freistehendem TV und weißem Boden in London
Komfortabele Wohnzimmer mit grüner Wandfarbe Ideen und Design
1