Komfortabele Wohnzimmer mit Tunnelkamin Ideen und Design
Suche verfeinern:
Budget
Sortieren nach:Heute beliebt
1 – 20 von 1.823 Fotos
1 von 3

James Florio & Kyle Duetmeyer
Offenes, Mittelgroßes Industrial Wohnzimmer mit weißer Wandfarbe, Betonboden, Tunnelkamin, Kaminumrandung aus Metall und grauem Boden in Denver
Offenes, Mittelgroßes Industrial Wohnzimmer mit weißer Wandfarbe, Betonboden, Tunnelkamin, Kaminumrandung aus Metall und grauem Boden in Denver

Builder: Falcon Custom Homes
Interior Designer: Mary Burns - Gallery
Photographer: Mike Buck
A perfectly proportioned story and a half cottage, the Farfield is full of traditional details and charm. The front is composed of matching board and batten gables flanking a covered porch featuring square columns with pegged capitols. A tour of the rear façade reveals an asymmetrical elevation with a tall living room gable anchoring the right and a low retractable-screened porch to the left.
Inside, the front foyer opens up to a wide staircase clad in horizontal boards for a more modern feel. To the left, and through a short hall, is a study with private access to the main levels public bathroom. Further back a corridor, framed on one side by the living rooms stone fireplace, connects the master suite to the rest of the house. Entrance to the living room can be gained through a pair of openings flanking the stone fireplace, or via the open concept kitchen/dining room. Neutral grey cabinets featuring a modern take on a recessed panel look, line the perimeter of the kitchen, framing the elongated kitchen island. Twelve leather wrapped chairs provide enough seating for a large family, or gathering of friends. Anchoring the rear of the main level is the screened in porch framed by square columns that match the style of those found at the front porch. Upstairs, there are a total of four separate sleeping chambers. The two bedrooms above the master suite share a bathroom, while the third bedroom to the rear features its own en suite. The fourth is a large bunkroom above the homes two-stall garage large enough to host an abundance of guests.

tommaso giunchi
Mittelgroßes, Offenes, Fernseherloses Modernes Wohnzimmer mit weißer Wandfarbe, braunem Holzboden, Kaminumrandung aus Backstein, Tunnelkamin und beigem Boden in Mailand
Mittelgroßes, Offenes, Fernseherloses Modernes Wohnzimmer mit weißer Wandfarbe, braunem Holzboden, Kaminumrandung aus Backstein, Tunnelkamin und beigem Boden in Mailand

Mittelgroßes, Offenes Modernes Wohnzimmer mit weißer Wandfarbe, Porzellan-Bodenfliesen, Tunnelkamin, Kaminumrandung aus Beton, Multimediawand und grauem Boden in Sonstige

Un canapé de trés belle qualité et dont la propriétaire ne voulait pas se séparer a été recouvert d'un velours de coton orange assorti aux coussins et matelas style futons qui sont sur la mezzanine.

Two Story Living Room with light oak wide plank wood floors. Floor to ceiling fireplace and oversized chandelier.
Mittelgroßes, Offenes Klassisches Wohnzimmer mit beiger Wandfarbe, hellem Holzboden, Tunnelkamin, gefliester Kaminumrandung und TV-Wand in Sonstige
Mittelgroßes, Offenes Klassisches Wohnzimmer mit beiger Wandfarbe, hellem Holzboden, Tunnelkamin, gefliester Kaminumrandung und TV-Wand in Sonstige
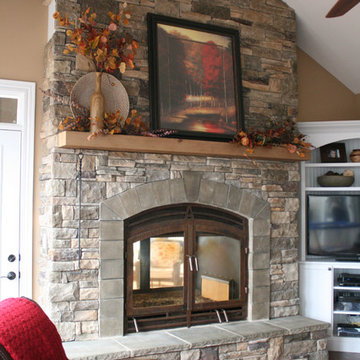
Acucraft's Hearthroom 44 Indoor/Outdoor See-Through Wood Burning Fireplace with Patina Finish and Cylinder Handles.
Mittelgroßes Klassisches Wohnzimmer mit Tunnelkamin und Kaminumrandung aus Backstein in Minneapolis
Mittelgroßes Klassisches Wohnzimmer mit Tunnelkamin und Kaminumrandung aus Backstein in Minneapolis
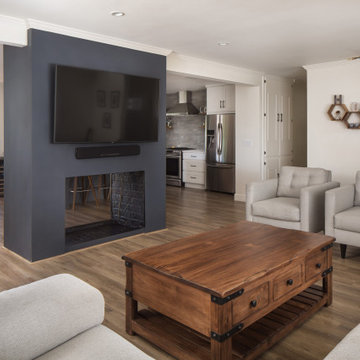
A run down traditional 1960's home in the heart of the san Fernando valley area is a common site for home buyers in the area. so, what can you do with it you ask? A LOT! is our answer. Most first-time home buyers are on a budget when they need to remodel and we know how to maximize it. The entire exterior of the house was redone with #stucco over layer, some nice bright color for the front door to pop out and a modern garage door is a good add. the back yard gained a huge 400sq. outdoor living space with Composite Decking from Cali Bamboo and a fantastic insulated patio made from aluminum. The pool was redone with dark color pebble-tech for better temperature capture and the 0 maintenance of the material.
Inside we used water resistance wide planks European oak look-a-like laminated flooring. the floor is continues throughout the entire home (except the bathrooms of course ? ).
A gray/white and a touch of earth tones for the wall colors to bring some brightness to the house.
The center focal point of the house is the transitional farmhouse kitchen with real reclaimed wood floating shelves and custom-made island vegetables/fruits baskets on a full extension hardware.
take a look at the clean and unique countertop cloudburst-concrete by caesarstone it has a "raw" finish texture.
The master bathroom is made entirely from natural slate stone in different sizes, wall mounted modern vanity and a fantastic shower system by Signature Hardware.
Guest bathroom was lightly remodeled as well with a new 66"x36" Mariposa tub by Kohler with a single piece quartz slab installed above it.
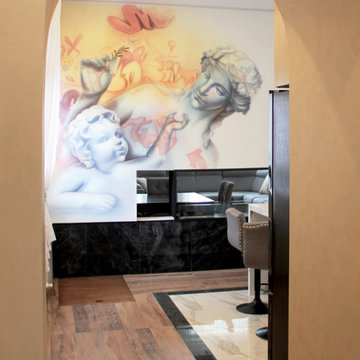
Großes Modernes Wohnzimmer im Loft-Stil mit beiger Wandfarbe, Porzellan-Bodenfliesen, Tunnelkamin, TV-Wand und beigem Boden in Sonstige
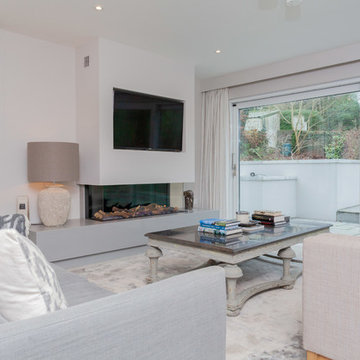
Mittelgroßes, Repräsentatives, Offenes Modernes Wohnzimmer mit weißer Wandfarbe, Tunnelkamin, verputzter Kaminumrandung, Multimediawand und weißem Boden in Belfast
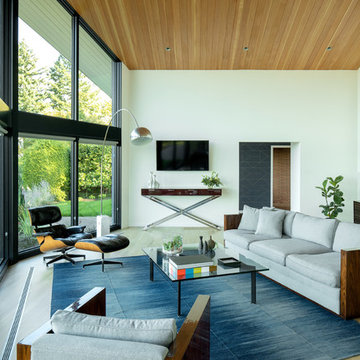
Living room looking toward entry.
Photo: Jeremy Bittermann
Mittelgroßes, Offenes Retro Wohnzimmer mit weißer Wandfarbe, hellem Holzboden, TV-Wand, braunem Boden und Tunnelkamin in Portland
Mittelgroßes, Offenes Retro Wohnzimmer mit weißer Wandfarbe, hellem Holzboden, TV-Wand, braunem Boden und Tunnelkamin in Portland
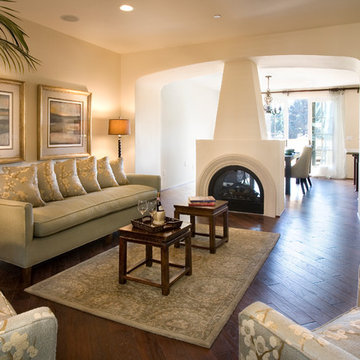
Mittelgroßes, Repräsentatives, Fernseherloses, Offenes Mediterranes Wohnzimmer mit beiger Wandfarbe, Tunnelkamin, dunklem Holzboden und verputzter Kaminumrandung in Santa Barbara
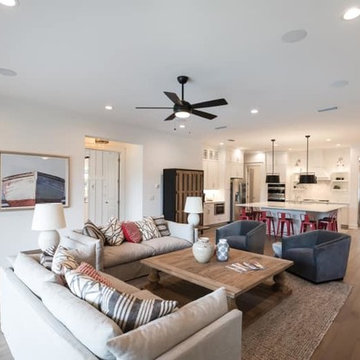
Open Plan Family Room with Slipcovered Linen Sofas, Grey Velvet Swivel Chairs, and Reclaimed Wood Coffee and Side Tables. White Painted Brick Fireplace Anchors the Television.

Marisa Vitale Photography
Offenes Mid-Century Wohnzimmer mit weißer Wandfarbe, braunem Holzboden, Tunnelkamin, gefliester Kaminumrandung und braunem Boden in Los Angeles
Offenes Mid-Century Wohnzimmer mit weißer Wandfarbe, braunem Holzboden, Tunnelkamin, gefliester Kaminumrandung und braunem Boden in Los Angeles
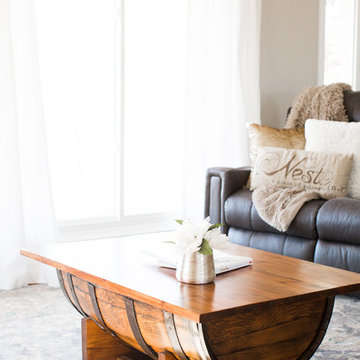
Laura Rae Photography
Mittelgroßes, Offenes Country Wohnzimmer mit grauer Wandfarbe, braunem Holzboden, Tunnelkamin, Kaminumrandung aus Backstein, TV-Wand und braunem Boden in Minneapolis
Mittelgroßes, Offenes Country Wohnzimmer mit grauer Wandfarbe, braunem Holzboden, Tunnelkamin, Kaminumrandung aus Backstein, TV-Wand und braunem Boden in Minneapolis
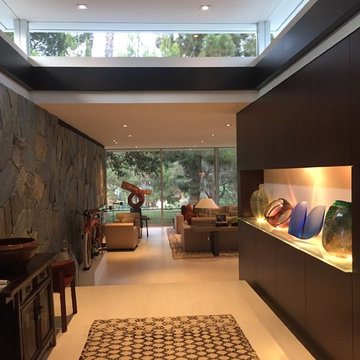
Mittelgroßes, Offenes Retro Wohnzimmer mit beiger Wandfarbe, Porzellan-Bodenfliesen, Tunnelkamin, Kaminumrandung aus Stein und beigem Boden in Los Angeles
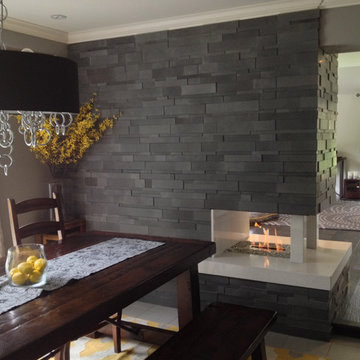
This photo demonstrates a three sided ventless fireplace built with the help of The Bio Flame 16" Ethanol Burner.
Mittelgroßes, Fernseherloses, Offenes Modernes Wohnzimmer mit grauer Wandfarbe, Tunnelkamin und Kaminumrandung aus Stein in Indianapolis
Mittelgroßes, Fernseherloses, Offenes Modernes Wohnzimmer mit grauer Wandfarbe, Tunnelkamin und Kaminumrandung aus Stein in Indianapolis
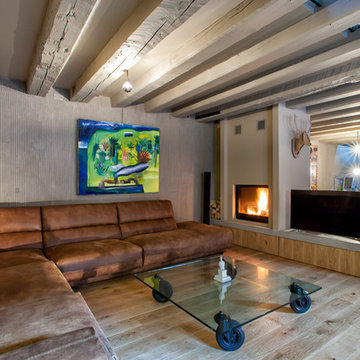
sofa - Metroarea
Mittelgroßes Industrial Wohnzimmer mit Tunnelkamin, verputzter Kaminumrandung, freistehendem TV und hellem Holzboden in Sonstige
Mittelgroßes Industrial Wohnzimmer mit Tunnelkamin, verputzter Kaminumrandung, freistehendem TV und hellem Holzboden in Sonstige
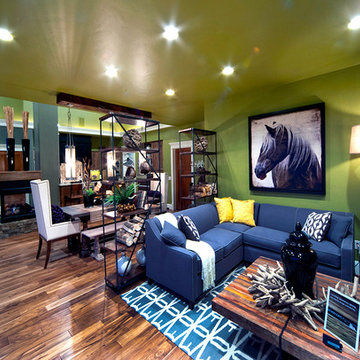
Phil Bell
Kleines, Offenes Landhaus Wohnzimmer mit grüner Wandfarbe, braunem Holzboden, Tunnelkamin, Kaminumrandung aus Stein und TV-Wand in Sonstige
Kleines, Offenes Landhaus Wohnzimmer mit grüner Wandfarbe, braunem Holzboden, Tunnelkamin, Kaminumrandung aus Stein und TV-Wand in Sonstige
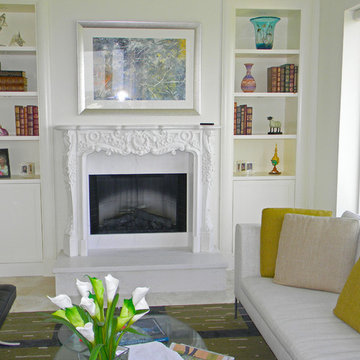
This beautiful marble mantel is a hand carved work of art. Carved from a pure white marble in the french style from the rococo period. This piece is an elegant addition to any french countryside home.
Komfortabele Wohnzimmer mit Tunnelkamin Ideen und Design
1