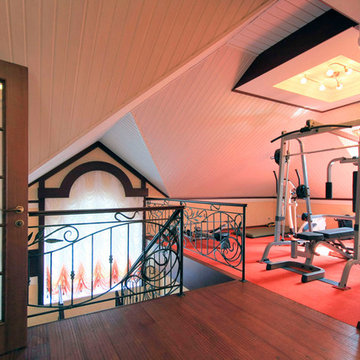Kraftraum Ideen und Design
Suche verfeinern:
Budget
Sortieren nach:Heute beliebt
121 – 140 von 1.171 Fotos
1 von 2
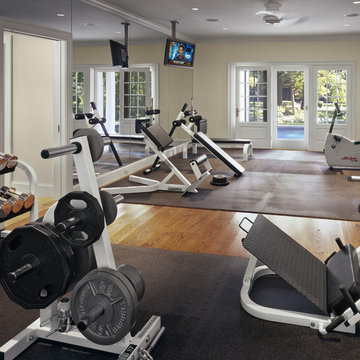
The first floor features a large family gym overlooking the pool.
Robert Benson Photography
Großer Klassischer Kraftraum mit beiger Wandfarbe und braunem Holzboden in New York
Großer Klassischer Kraftraum mit beiger Wandfarbe und braunem Holzboden in New York
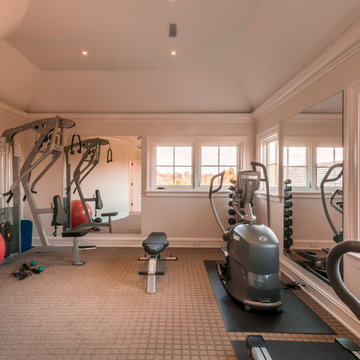
Davis Gaffga
Mittelgroßer Klassischer Kraftraum mit Teppichboden und beigem Boden in New York
Mittelgroßer Klassischer Kraftraum mit Teppichboden und beigem Boden in New York
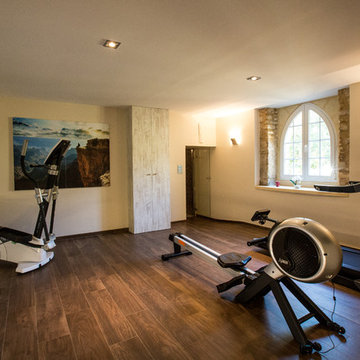
Raphaël Melka Photographie - www.raphaelmelka.com
Großer Landhaus Kraftraum mit beiger Wandfarbe und braunem Holzboden in Bordeaux
Großer Landhaus Kraftraum mit beiger Wandfarbe und braunem Holzboden in Bordeaux
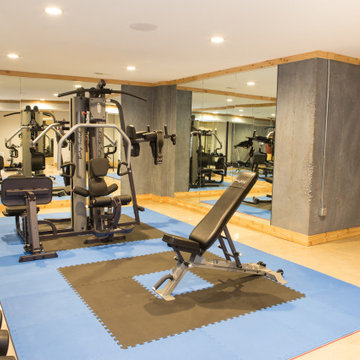
Spacious home gym with padded floors, panel mirrors, and hanging punching bag.
Mittelgroßer Klassischer Kraftraum mit grauer Wandfarbe, Betonboden und beigem Boden in Chicago
Mittelgroßer Klassischer Kraftraum mit grauer Wandfarbe, Betonboden und beigem Boden in Chicago
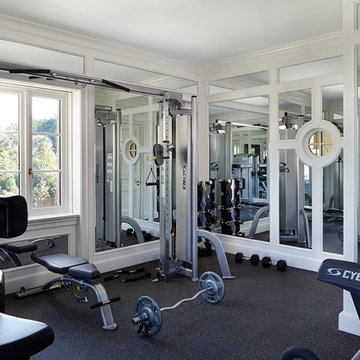
New 2-story residence consisting of; kitchen, breakfast room, laundry room, butler’s pantry, wine room, living room, dining room, study, 4 guest bedroom and master suite. Exquisite custom fabricated, sequenced and book-matched marble, granite and onyx, walnut wood flooring with stone cabochons, bronze frame exterior doors to the water view, custom interior woodwork and cabinetry, mahogany windows and exterior doors, teak shutters, custom carved and stenciled exterior wood ceilings, custom fabricated plaster molding trim and groin vaults.

A home gym that makes workouts a breeze.
Großer Klassischer Kraftraum mit blauer Wandfarbe, hellem Holzboden und beigem Boden in Milwaukee
Großer Klassischer Kraftraum mit blauer Wandfarbe, hellem Holzboden und beigem Boden in Milwaukee
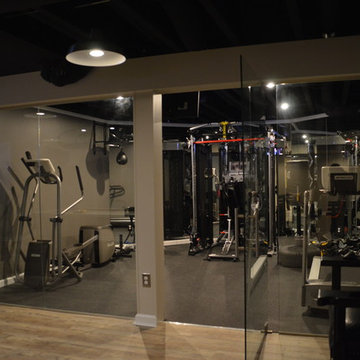
Finished Basements Plus
Mittelgroßer Moderner Kraftraum mit beiger Wandfarbe in Detroit
Mittelgroßer Moderner Kraftraum mit beiger Wandfarbe in Detroit

Lower Level gym area features white oak walls, polished concrete floors, and large, black-framed windows - Scandinavian Modern Interior - Indianapolis, IN - Trader's Point - Architect: HAUS | Architecture For Modern Lifestyles - Construction Manager: WERK | Building Modern - Christopher Short + Paul Reynolds - Photo: HAUS | Architecture
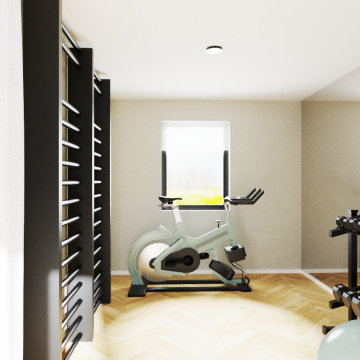
Kleiner Skandinavischer Kraftraum mit beiger Wandfarbe, Laminat und braunem Boden in München
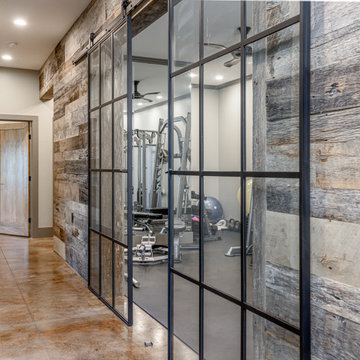
Custom-built in-home gym, in front of the stairs
Mittelgroßer Uriger Kraftraum mit beiger Wandfarbe, Betonboden und braunem Boden in Sonstige
Mittelgroßer Uriger Kraftraum mit beiger Wandfarbe, Betonboden und braunem Boden in Sonstige
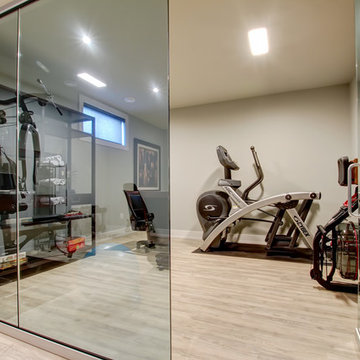
Kleiner Moderner Kraftraum mit beiger Wandfarbe, hellem Holzboden und beigem Boden in Toronto
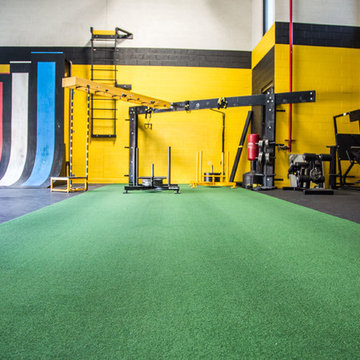
Rubber
Pre cut heavy duty rubber rolls offer a discount priced rubber flooring solution that is designed for home and commercial use. These rolls are durable, easy to install, and come with a full 5 year warranty.
Turf
Our Launch performance turf is engineered to mimic the look and feel of grass all year round, without the pesky maintenance. These short pile turf rolls require no infill and provide an ideal surface for indoor applications from putting greens to locker rooms.
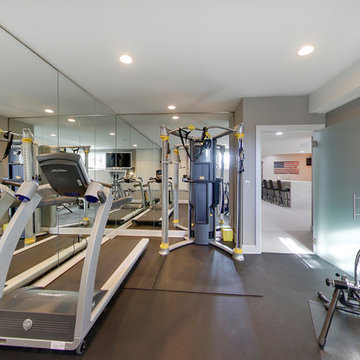
Spacecrafting
Kleiner Moderner Kraftraum mit grauer Wandfarbe und grauem Boden in Minneapolis
Kleiner Moderner Kraftraum mit grauer Wandfarbe und grauem Boden in Minneapolis

The Ascension - Super Ranch on Acreage in Ridgefield Washington by Cascade West Development Inc. for the Clark County Parade of Homes 2016.
As soon as you pass under the timber framed entry and through the custom 8ft tall double-doors you’re immersed in a landscape of high ceilings, sharp clean lines, soft light and sophisticated trim. The expansive foyer you’re standing in offers a coffered ceiling of 12ft and immediate access to the central stairwell. Procession to the Great Room reveals a wall of light accompanied by every angle of lush forest scenery. Overhead a series of exposed beams invite you to cross the room toward the enchanting, tree-filled windows. In the distance a coffered-box-beam ceiling rests above a dining area glowing with light, flanked by double islands and a wrap-around kitchen, they make every meal at home inclusive. The kitchen is composed to entertain and promote all types of social activity; large work areas, ubiquitous storage and very few walls allow any number of people, large or small, to create or consume comfortably. An integrated outdoor living space, with it’s large fireplace, formidable cooking area and built-in BBQ, acts as an extension of the Great Room further blurring the line between fabricated and organic settings.
Cascade West Facebook: https://goo.gl/MCD2U1
Cascade West Website: https://goo.gl/XHm7Un
These photos, like many of ours, were taken by the good people of ExposioHDR - Portland, Or
Exposio Facebook: https://goo.gl/SpSvyo
Exposio Website: https://goo.gl/Cbm8Ya
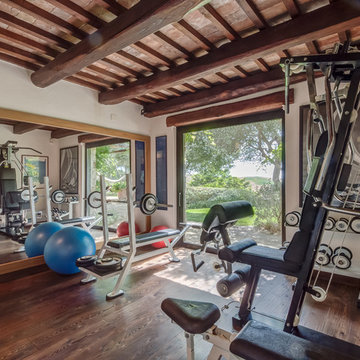
Andrea De Paoli
Mittelgroßer Landhausstil Kraftraum mit weißer Wandfarbe und dunklem Holzboden in Rom
Mittelgroßer Landhausstil Kraftraum mit weißer Wandfarbe und dunklem Holzboden in Rom
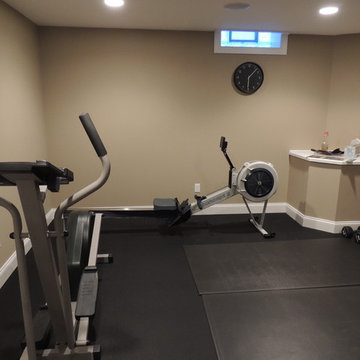
Mittelgroßer Klassischer Kraftraum mit beiger Wandfarbe, Vinylboden und schwarzem Boden in Detroit
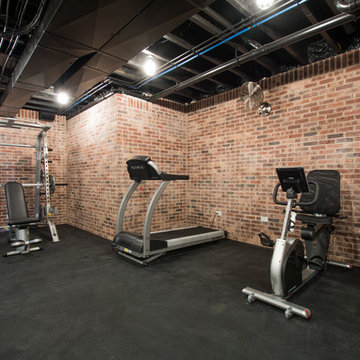
Austin Sauer
Großer Klassischer Kraftraum mit bunten Wänden und schwarzem Boden in Louisville
Großer Klassischer Kraftraum mit bunten Wänden und schwarzem Boden in Louisville
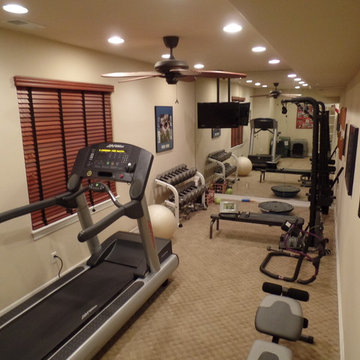
Kleiner Klassischer Kraftraum mit beiger Wandfarbe und Teppichboden in Denver
Kraftraum Ideen und Design
7
