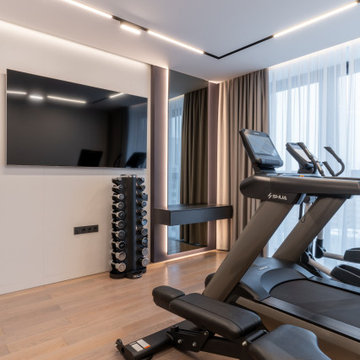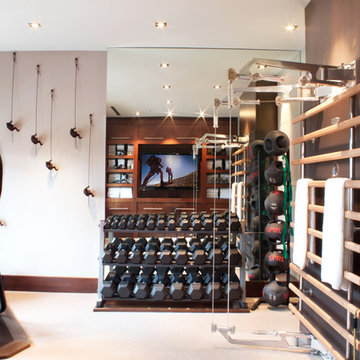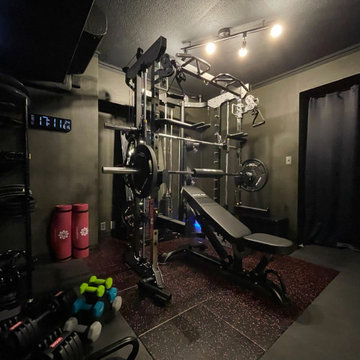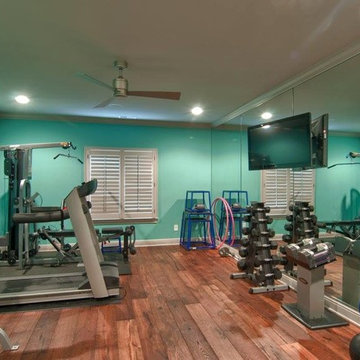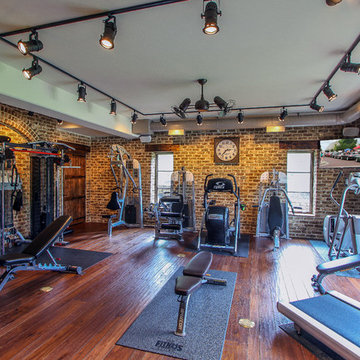Kraftraum Ideen und Design
Suche verfeinern:
Budget
Sortieren nach:Heute beliebt
41 – 60 von 1.171 Fotos
1 von 2
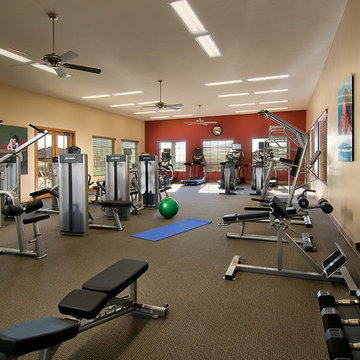
Großer Klassischer Kraftraum mit beiger Wandfarbe und Teppichboden in Orange County
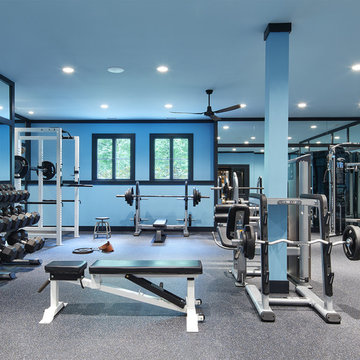
Builder: John Kraemer & Sons | Architect: Murphy & Co . Design | Interiors: Twist Interior Design | Landscaping: TOPO | Photographer: Corey Gaffer
Geräumiger Klassischer Kraftraum mit blauer Wandfarbe und grauem Boden in Minneapolis
Geräumiger Klassischer Kraftraum mit blauer Wandfarbe und grauem Boden in Minneapolis
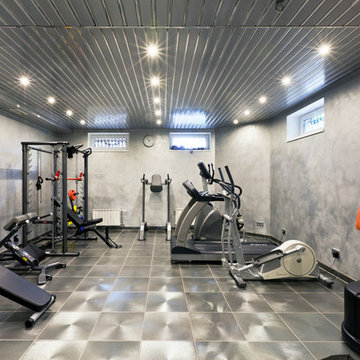
Mittelgroßer Moderner Kraftraum mit grauer Wandfarbe in Sankt Petersburg

Kleiner Klassischer Kraftraum mit bunten Wänden, Teppichboden und beigem Boden in Washington, D.C.
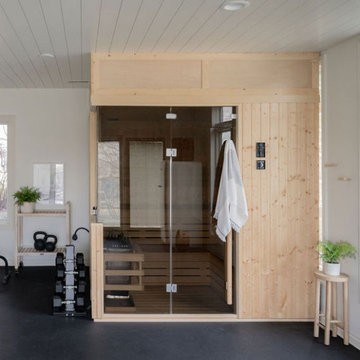
Kristin Hildebrand, Founder and Creative Director of KH Interiors, remodeled their family home to adapt to their healthy lifestyle. The basement includes a home gym with a Finnleo Custom Panel-Built Sauna with a soffit added above.
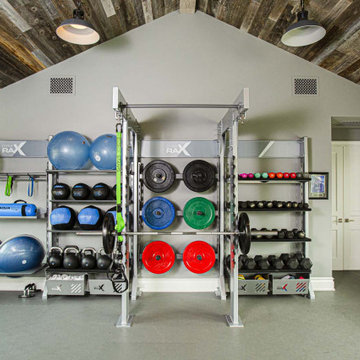
Home Gym Equipment - Gym Rax Wall System: Storage, Suspension and Squat Rack. Incudes gym storage for all your functional and strength training to include: Bosu, Stability Ball, dumbbells, kettlebells, Suspension Trainer, Wall Balls, Med Balls, and more.
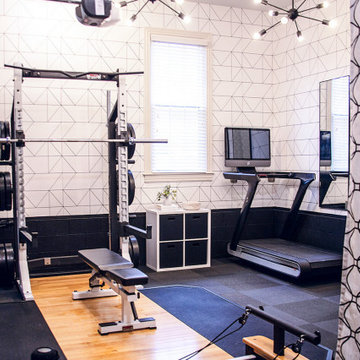
Our client Jenny wanted to transform her garage into a professional home gym. Our team handled the flooring and installed our signature 100% polyester product LifeTiles. LifeTiles are mold and mildew resistant, safe, and easy to clean, making it an ideal flooring solution for garages and gyms.

The Ascension - Super Ranch on Acreage in Ridgefield Washington by Cascade West Development Inc. for the Clark County Parade of Homes 2016.
As soon as you pass under the timber framed entry and through the custom 8ft tall double-doors you’re immersed in a landscape of high ceilings, sharp clean lines, soft light and sophisticated trim. The expansive foyer you’re standing in offers a coffered ceiling of 12ft and immediate access to the central stairwell. Procession to the Great Room reveals a wall of light accompanied by every angle of lush forest scenery. Overhead a series of exposed beams invite you to cross the room toward the enchanting, tree-filled windows. In the distance a coffered-box-beam ceiling rests above a dining area glowing with light, flanked by double islands and a wrap-around kitchen, they make every meal at home inclusive. The kitchen is composed to entertain and promote all types of social activity; large work areas, ubiquitous storage and very few walls allow any number of people, large or small, to create or consume comfortably. An integrated outdoor living space, with it’s large fireplace, formidable cooking area and built-in BBQ, acts as an extension of the Great Room further blurring the line between fabricated and organic settings.
Cascade West Facebook: https://goo.gl/MCD2U1
Cascade West Website: https://goo.gl/XHm7Un
These photos, like many of ours, were taken by the good people of ExposioHDR - Portland, Or
Exposio Facebook: https://goo.gl/SpSvyo
Exposio Website: https://goo.gl/Cbm8Ya
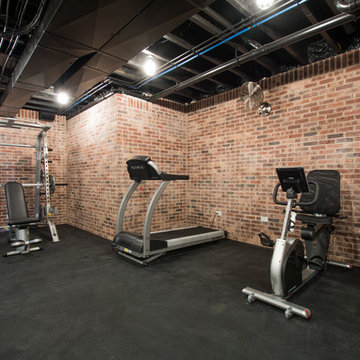
Austin Sauer
Großer Klassischer Kraftraum mit bunten Wänden und schwarzem Boden in Louisville
Großer Klassischer Kraftraum mit bunten Wänden und schwarzem Boden in Louisville
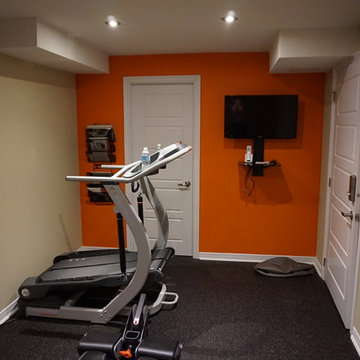
MARCIN SADA-SADOWSKI
Mittelgroßer Moderner Kraftraum mit beiger Wandfarbe und schwarzem Boden in Toronto
Mittelgroßer Moderner Kraftraum mit beiger Wandfarbe und schwarzem Boden in Toronto

Jeanne Morcom
Mittelgroßer Klassischer Kraftraum mit grauer Wandfarbe und Teppichboden in Detroit
Mittelgroßer Klassischer Kraftraum mit grauer Wandfarbe und Teppichboden in Detroit
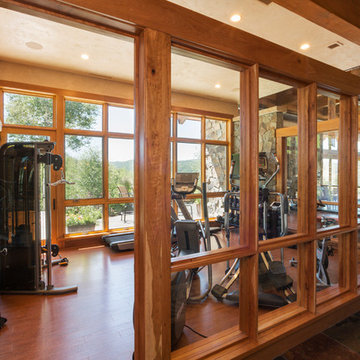
Tim Murphy Photography
Mittelgroßer Uriger Kraftraum mit braunem Holzboden in Denver
Mittelgroßer Uriger Kraftraum mit braunem Holzboden in Denver

Kleiner Moderner Kraftraum mit beiger Wandfarbe, hellem Holzboden und beigem Boden in Toronto
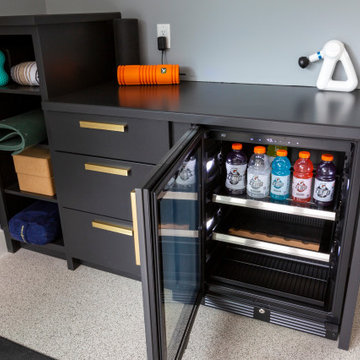
The perfect home gym with built-in cabinetry for a beverage fridge and gym storage!
Großer Moderner Kraftraum mit blauer Wandfarbe, Korkboden und weißem Boden in New York
Großer Moderner Kraftraum mit blauer Wandfarbe, Korkboden und weißem Boden in New York
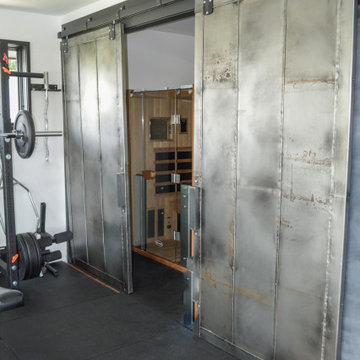
This lovely, contemporary lakeside home underwent a major renovation that also involved a two-story addition. Every room’s design takes full advantage of the stunning lake view. Second-floor changes include all new flooring from Urban Floor in a workout room / home gym with a sauna hidden behind a sliding industrial metal door.
Kraftraum Ideen und Design
3
