Kraftraum mit Kletterwand Ideen und Design
Suche verfeinern:
Budget
Sortieren nach:Heute beliebt
1 – 20 von 1.255 Fotos

This cozy lake cottage skillfully incorporates a number of features that would normally be restricted to a larger home design. A glance of the exterior reveals a simple story and a half gable running the length of the home, enveloping the majority of the interior spaces. To the rear, a pair of gables with copper roofing flanks a covered dining area that connects to a screened porch. Inside, a linear foyer reveals a generous staircase with cascading landing. Further back, a centrally placed kitchen is connected to all of the other main level entertaining spaces through expansive cased openings. A private study serves as the perfect buffer between the homes master suite and living room. Despite its small footprint, the master suite manages to incorporate several closets, built-ins, and adjacent master bath complete with a soaker tub flanked by separate enclosures for shower and water closet. Upstairs, a generous double vanity bathroom is shared by a bunkroom, exercise space, and private bedroom. The bunkroom is configured to provide sleeping accommodations for up to 4 people. The rear facing exercise has great views of the rear yard through a set of windows that overlook the copper roof of the screened porch below.
Builder: DeVries & Onderlinde Builders
Interior Designer: Vision Interiors by Visbeen
Photographer: Ashley Avila Photography

©Finished Basement Company
Großer Klassischer Fitnessraum mit Kletterwand, grauer Wandfarbe und beigem Boden in Denver
Großer Klassischer Fitnessraum mit Kletterwand, grauer Wandfarbe und beigem Boden in Denver

Home Gym with cabinet drop zone, floor to ceiling mirrors, tvs, and sauna
Mittelgroßer Klassischer Kraftraum mit grauer Wandfarbe, Korkboden und grauem Boden in Denver
Mittelgroßer Klassischer Kraftraum mit grauer Wandfarbe, Korkboden und grauem Boden in Denver
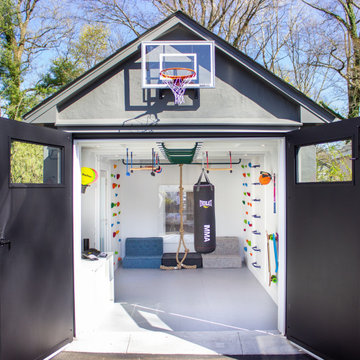
Garage RENO! Turning your garage into a home gym for adults and kids is just well...SMART! Here, we designed a one car garage and turned it into a ninja room with rock wall and monkey bars, pretend play loft, kid gym, yoga studio, adult gym and more! It is a great way to have a separate work out are for kids and adults while also smartly storing rackets, skateboards, balls, lax sticks and more!
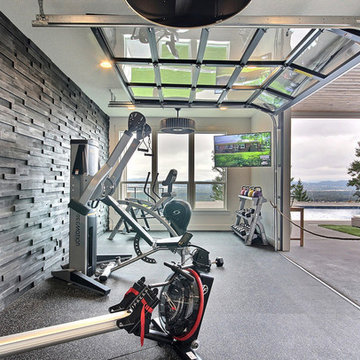
Inspired by the majesty of the Northern Lights and this family's everlasting love for Disney, this home plays host to enlighteningly open vistas and playful activity. Like its namesake, the beloved Sleeping Beauty, this home embodies family, fantasy and adventure in their truest form. Visions are seldom what they seem, but this home did begin 'Once Upon a Dream'. Welcome, to The Aurora.

Mittelgroßer Klassischer Kraftraum mit beiger Wandfarbe, hellem Holzboden und beigem Boden in Salt Lake City

Großer Moderner Kraftraum mit grauer Wandfarbe und hellem Holzboden in Sonstige
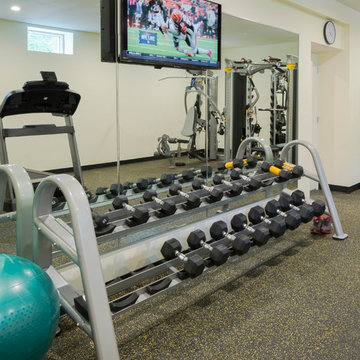
Großer Moderner Kraftraum mit beiger Wandfarbe, Korkboden und schwarzem Boden in Boston

Großer Klassischer Kraftraum mit weißer Wandfarbe, Teppichboden und grauem Boden in Austin

Spacecrafting
Kleiner Moderner Kraftraum mit grauer Wandfarbe, Betonboden und grauem Boden in Minneapolis
Kleiner Moderner Kraftraum mit grauer Wandfarbe, Betonboden und grauem Boden in Minneapolis
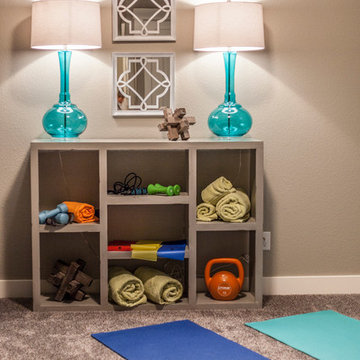
Mittelgroßer Klassischer Kraftraum mit beiger Wandfarbe und Teppichboden in Denver
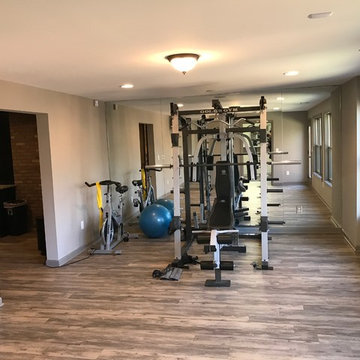
Mittelgroßer Klassischer Kraftraum mit weißer Wandfarbe und braunem Holzboden in Atlanta
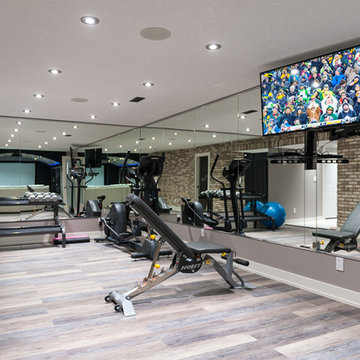
This well lit home gym with wall to wall mirrors gives you the comfort and flexibility of working out in your own home. It even has a separate TV so you can play workout videos or whatever you like while you are bringing your sweat on!
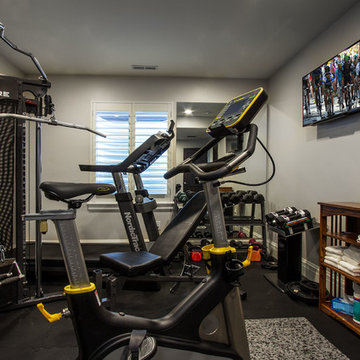
Scot Zimmerman
Mittelgroßer Klassischer Kraftraum mit grauer Wandfarbe und schwarzem Boden in Salt Lake City
Mittelgroßer Klassischer Kraftraum mit grauer Wandfarbe und schwarzem Boden in Salt Lake City
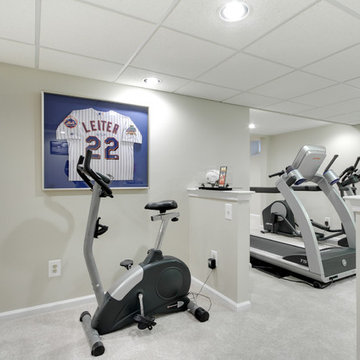
Jose Alfano
Mittelgroßer Klassischer Kraftraum mit beiger Wandfarbe und Teppichboden in Philadelphia
Mittelgroßer Klassischer Kraftraum mit beiger Wandfarbe und Teppichboden in Philadelphia
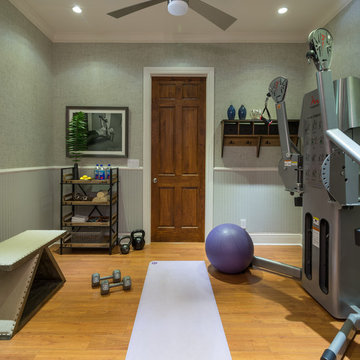
The home gym was transformed with grass cloth wall covering and industrial style storage furniture making the small space more functional and inviting.
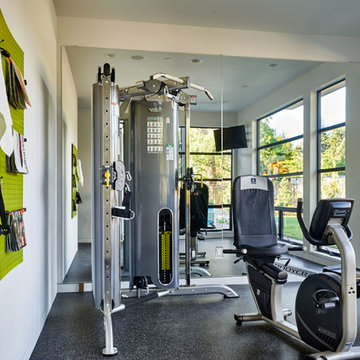
Blackstone Edge Photography
Großer Moderner Kraftraum mit weißer Wandfarbe in Portland
Großer Moderner Kraftraum mit weißer Wandfarbe in Portland
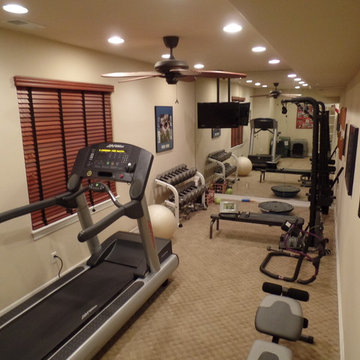
Kleiner Klassischer Kraftraum mit beiger Wandfarbe und Teppichboden in Denver
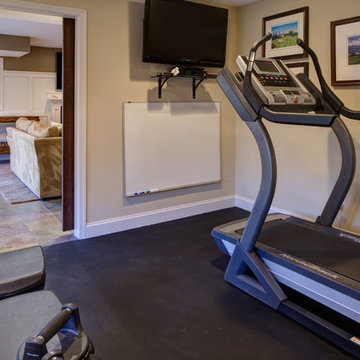
Chris Paulis Photography
Mittelgroßer Klassischer Kraftraum mit beiger Wandfarbe in Washington, D.C.
Mittelgroßer Klassischer Kraftraum mit beiger Wandfarbe in Washington, D.C.
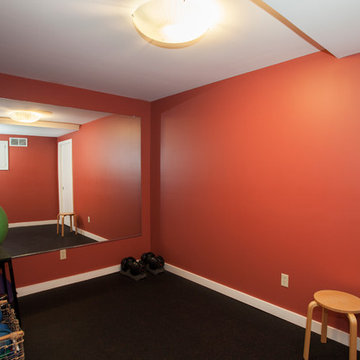
A modern home gym located in the newly remodeled basement.
RUDLOFF Custom Builders, is a residential construction company that connects with clients early in the design phase to ensure every detail of your project is captured just as you imagined. RUDLOFF Custom Builders will create the project of your dreams that is executed by on-site project managers and skilled craftsman, while creating lifetime client relationships that are build on trust and integrity.
We are a full service, certified remodeling company that covers all of the Philadelphia suburban area including West Chester, Gladwynne, Malvern, Wayne, Haverford and more.
As a 6 time Best of Houzz winner, we look forward to working with you n your next project.
Kraftraum mit Kletterwand Ideen und Design
1