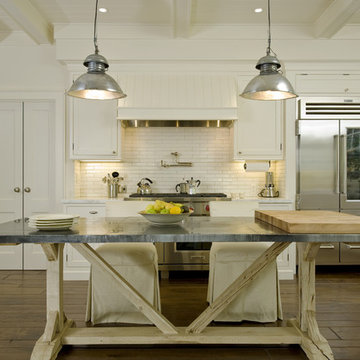Exklusive Küchen Ideen und Design
Suche verfeinern:
Budget
Sortieren nach:Heute beliebt
1 – 20 von 71 Fotos

The Commandants House in Charlestown Navy Yard. I was asked to design the kitchen for this historic house in Boston. My inspiration was a family style kitchen that was youthful and had a nod to it's historic past. The combination of wormy cherry wood custom cabinets, and painted white inset cabinets works well with the existing black and white floor. The island was a one of kind that I designed to be functional with a wooden butcher block and compost spot for prep, the other half a durable honed black granite. This island really works in this busy city kitchen.
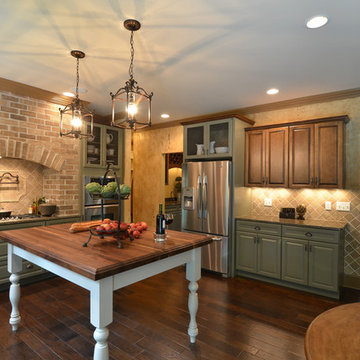
Cobblestone Homes
Große Klassische Wohnküche ohne Insel in U-Form mit profilierten Schrankfronten, grünen Schränken, Küchenrückwand in Beige, Küchengeräten aus Edelstahl, Doppelwaschbecken, Granit-Arbeitsplatte, Rückwand aus Backstein und dunklem Holzboden in Detroit
Große Klassische Wohnküche ohne Insel in U-Form mit profilierten Schrankfronten, grünen Schränken, Küchenrückwand in Beige, Küchengeräten aus Edelstahl, Doppelwaschbecken, Granit-Arbeitsplatte, Rückwand aus Backstein und dunklem Holzboden in Detroit

Große Moderne Wohnküche in U-Form mit Elektrogeräten mit Frontblende, Arbeitsplatte aus Holz, weißen Schränken, Küchenrückwand in Beige, Unterbauwaschbecken, Schrankfronten im Shaker-Stil, Rückwand aus Keramikfliesen, braunem Holzboden, Kücheninsel, braunem Boden und Mauersteinen in New York

Canada's Style at Home magazine describes this streamlined kitchen as "industrial meets elegant".
Photo by Virginia Macdonald Photographer Inc.
http://www.virginiamacdonald.com/

Clean, contemporary white oak slab cabinets with a white Chroma Crystal White countertop. Cabinets are set off with sleek stainless steel handles. The appliances are also stainless steel. The diswasher is Bosch, the refridgerator is a Kenmore professional built-in, stainless steel. The hood is stainless and glass from Futuro, Venice model. The double oven is stainless steel from LG. The stainless wine cooler is Uline. the stainless steel built-in microwave is form GE. The irridescent glass back splash that sets off the floating bar cabinet and surrounds window is Vihara Irridescent 1 x 4 glass in Puka. Perfect for entertaining. The floors are Italian ceramic planks that look like hardwood in a driftwood color. Simply gorgeous. Lighting is recessed and kept to a minimum to maintain the crisp clean look the client was striving for. I added a pop of orange and turquoise (not seen in the photos) for pillows on a bench as well as on the accessories. Cabinet fabricator, Mark Klindt ~ www.creativewoodworks.info

Level Three: Base and tall cabinets in grey-stained European oak are topped with quartz countertops.
The bronze leather bar stools are height-adjustable, from bar-height to table-height and any height in between. They're perfect for extra seating, as needed, in the living and dining room areas.
Photograph © Darren Edwards, San Diego

This end of the kitchen was originally walled off into two separate rooms. A smaller room was on the left which was a larder and the right had a small eating area for servants., hence the two different sized windows. I created a large sweeping curved to over a support beam that was structurally required once the walls were removed and then completed the curve with custom designed brackets. The custom built banquette has a leather seat and fabric back. The table I designed and a local worker made it from a felled walnut tree on the property.

Große Klassische Wohnküche mit Küchengeräten aus Edelstahl, Schrankfronten mit vertiefter Füllung, weißen Schränken, Küchenrückwand in Weiß, Rückwand aus Metrofliesen, Granit-Arbeitsplatte, Unterbauwaschbecken, dunklem Holzboden, zwei Kücheninseln und schwarzer Arbeitsplatte in Portland
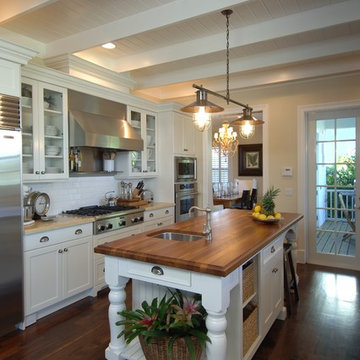
Geschlossene, Zweizeilige, Mittelgroße Klassische Küche mit Rückwand aus Metrofliesen, Arbeitsplatte aus Holz, weißen Schränken, Küchenrückwand in Weiß, Küchengeräten aus Edelstahl, Waschbecken, Schrankfronten im Shaker-Stil, dunklem Holzboden und Kücheninsel in Miami
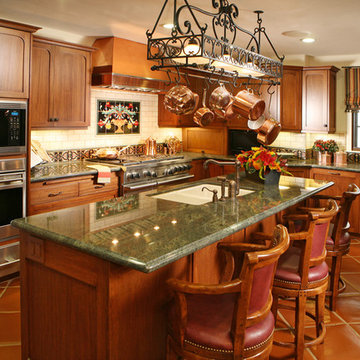
Another look at the Spanish Revival kitchen.
Große Mediterrane Wohnküche in U-Form mit Landhausspüle, Schrankfronten im Shaker-Stil, hellbraunen Holzschränken, Granit-Arbeitsplatte, Küchenrückwand in Weiß, Rückwand aus Keramikfliesen, Küchengeräten aus Edelstahl, Terrakottaboden und Kücheninsel in Los Angeles
Große Mediterrane Wohnküche in U-Form mit Landhausspüle, Schrankfronten im Shaker-Stil, hellbraunen Holzschränken, Granit-Arbeitsplatte, Küchenrückwand in Weiß, Rückwand aus Keramikfliesen, Küchengeräten aus Edelstahl, Terrakottaboden und Kücheninsel in Los Angeles
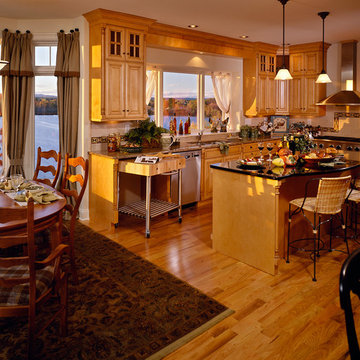
Klassische Küche mit profilierten Schrankfronten, hellbraunen Holzschränken, bunter Rückwand und Küchengeräten aus Edelstahl in New York
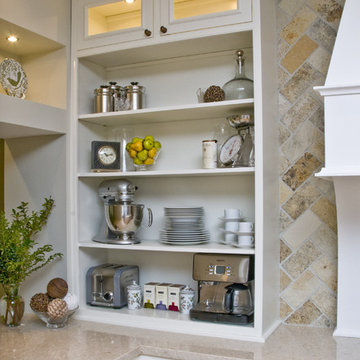
Zweizeilige, Große Klassische Küche mit Marmor-Arbeitsplatte, offenen Schränken, weißen Schränken, bunter Rückwand, Landhausspüle, Küchengeräten aus Edelstahl, hellem Holzboden, Kücheninsel und Kalk-Rückwand in Chicago

Ross Chandler Photography
Working closely with the builder, Bob Schumacher, and the home owners, Patty Jones Design selected and designed interior finishes for this custom lodge-style home in the resort community of Caldera Springs. This 5000+ sq ft home features premium finishes throughout including all solid slab counter tops, custom light fixtures, timber accents, natural stone treatments, and much more.
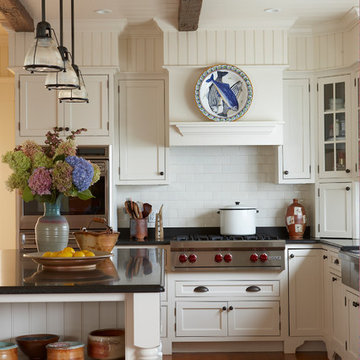
An accomplished potter and her husband own this Vineyard Haven summer house.
Gil Walsh worked with the couple to build the house’s décor around the wife’s artistic aesthetic and her pottery collection. (She has a pottery shed (studio) with a
kiln). They wanted their summer home to be a relaxing home for their family and friends.
The main entrance to this home leads directly to the living room, which spans the width of the house, from the small entry foyer to the oceanfront porch.
Opposite the living room behind the fireplace is a combined kitchen and dining space.
All the colors that were selected throughout the home are the organic colors she (the owner) uses in her pottery. (The architect was Patrick Ahearn).
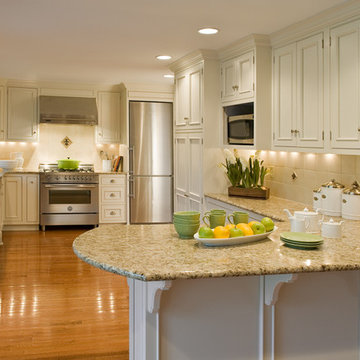
Große Klassische Wohnküche in L-Form mit Küchengeräten aus Edelstahl, Granit-Arbeitsplatte, Unterbauwaschbecken, Schrankfronten mit vertiefter Füllung, weißen Schränken, Küchenrückwand in Braun, Rückwand aus Steinfliesen, braunem Holzboden und Halbinsel in Philadelphia
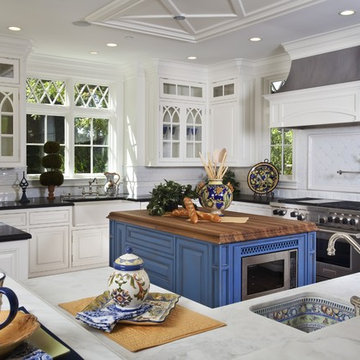
Los Altos, CA.
Klassische Küche mit Küchengeräten aus Edelstahl, weißen Schränken, Küchenrückwand in Weiß, Arbeitsplatte aus Holz, Waschbecken und Kassettenfronten in San Francisco
Klassische Küche mit Küchengeräten aus Edelstahl, weißen Schränken, Küchenrückwand in Weiß, Arbeitsplatte aus Holz, Waschbecken und Kassettenfronten in San Francisco
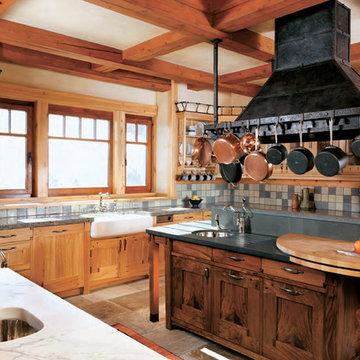
AN ORCHESTRA OF ELEMENTS THAT CELEBRATE THIS MOUNTAIN HOUSE - Celebrating wood, tile and metal. Reclaimed western woods: walnut, elm,sycamore, maple, with antique french limestone floor tiles from old chateaus from France. Hand-crafted tile and hand-forged iron hood with details that create scale and celebrate the artisan hand in this Aspen Mountain home kitchen. The circular butcher block table allows for optimal mingling and sitting around the table as this kitchen is also a gathering place for family and friends who love to cook. The 2" thick stone counters and multifunctional islands created multiple areas for cooking functions so this kitchen has room for everyone to gather. This kitchen won the Aspen Kitchen of the Year award.
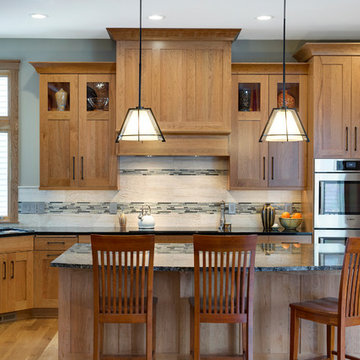
Kitchen Design: Mingle | Design: RDS Architects | Photography: Spacecrafting Photography
Große Klassische Wohnküche in L-Form mit Unterbauwaschbecken, hellbraunen Holzschränken, bunter Rückwand, Küchengeräten aus Edelstahl, braunem Holzboden, Kücheninsel, Granit-Arbeitsplatte, Schrankfronten mit vertiefter Füllung und Rückwand aus Stäbchenfliesen in Minneapolis
Große Klassische Wohnküche in L-Form mit Unterbauwaschbecken, hellbraunen Holzschränken, bunter Rückwand, Küchengeräten aus Edelstahl, braunem Holzboden, Kücheninsel, Granit-Arbeitsplatte, Schrankfronten mit vertiefter Füllung und Rückwand aus Stäbchenfliesen in Minneapolis
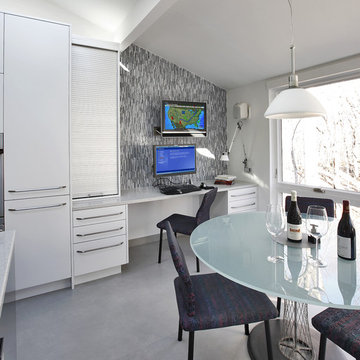
The breakfast nook in this kitchen is a great extension of this space. A simple desk with wall mounted computer monitor and flat screen TV provide for a very effective use of space. The glass tile on the wall behind the TV & monitor echo the waterfalls just outside the rear window.
Joe Currie, Designer
John Olson, Photographer
Exklusive Küchen Ideen und Design
1
