Gehobene Küchen Ideen und Design
Suche verfeinern:
Budget
Sortieren nach:Heute beliebt
1 – 20 von 23 Fotos
1 von 4
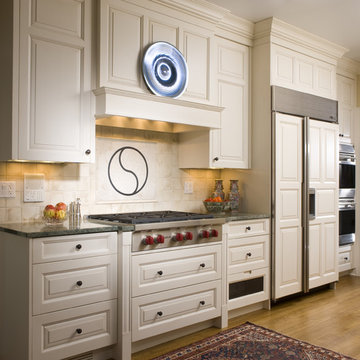
Range wall perspective. Custom cabinetry by Cottonwood Mills features opaque stain and glaze on poplar. Appliances by Wolf and Sub Zero.
Klassische Küche mit Küchengeräten aus Edelstahl, weißen Schränken, Granit-Arbeitsplatte, Küchenrückwand in Beige, Rückwand aus Keramikfliesen und Mauersteinen in Chicago
Klassische Küche mit Küchengeräten aus Edelstahl, weißen Schränken, Granit-Arbeitsplatte, Küchenrückwand in Beige, Rückwand aus Keramikfliesen und Mauersteinen in Chicago
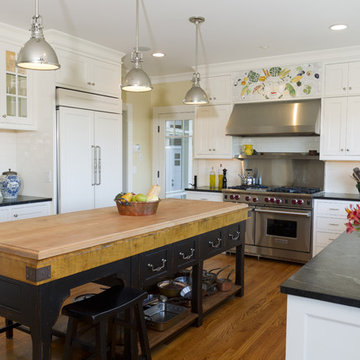
Offene, Mittelgroße Klassische Küche in U-Form mit Schrankfronten mit vertiefter Füllung, Elektrogeräten mit Frontblende, Speckstein-Arbeitsplatte, weißen Schränken, Unterbauwaschbecken, Küchenrückwand in Weiß, Rückwand aus Keramikfliesen, braunem Holzboden, braunem Boden, schwarzer Arbeitsplatte, Kücheninsel und Mauersteinen in Salt Lake City
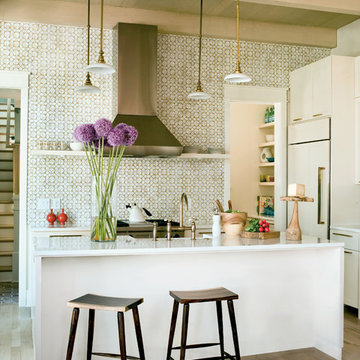
Photo by Tria Giovan
Küche mit Elektrogeräten mit Frontblende, flächenbündigen Schrankfronten, weißen Schränken, bunter Rückwand und Mauersteinen in Charleston
Küche mit Elektrogeräten mit Frontblende, flächenbündigen Schrankfronten, weißen Schränken, bunter Rückwand und Mauersteinen in Charleston
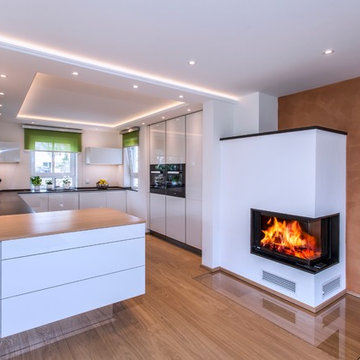
Offene, Große Moderne grifflose Küche in U-Form mit flächenbündigen Schrankfronten, Halbinsel, Einbauwaschbecken, weißen Schränken, Arbeitsplatte aus Holz, Küchenrückwand in Weiß, schwarzen Elektrogeräten, braunem Holzboden und Mauersteinen in München
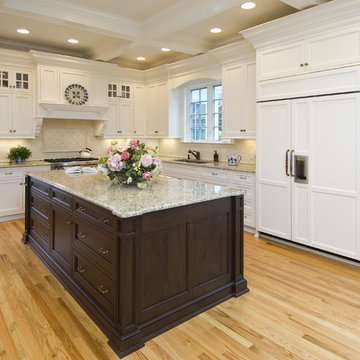
Scullery Style, by True North Cabinets
Klassische Wohnküche in L-Form mit Granit-Arbeitsplatte, Elektrogeräten mit Frontblende, Unterbauwaschbecken, Kassettenfronten, weißen Schränken, Küchenrückwand in Beige, Rückwand aus Steinfliesen und Mauersteinen in New York
Klassische Wohnküche in L-Form mit Granit-Arbeitsplatte, Elektrogeräten mit Frontblende, Unterbauwaschbecken, Kassettenfronten, weißen Schränken, Küchenrückwand in Beige, Rückwand aus Steinfliesen und Mauersteinen in New York

A San Francisco family bought a house they hoped would meet the needs of a modern city family. However, the tiny and dark 50 square foot galley kitchen prevented the family from gathering together and entertaining.
Ted Pratt, principal of MTP Architects, understood what the family’s needs and started brainstorming. Adjacent to the kitchen was a breakfast nook and an enclosed patio. MTP Architects saw a simple solution. By knocking down the wall separating the kitchen from the breakfast nook and the patio, MTP Architects was able to maximize the kitchen space for the family as well as improve the kitchen to dining room adjacency. The contemporary interpretation of a San Francisco kitchen blends well with the period detailing of this 1920's home. In order to capture natural light, MTP Architects choose overhead skylights, which animates the simple, yet rich materials. The modern family now has a space to eat, laugh and play.
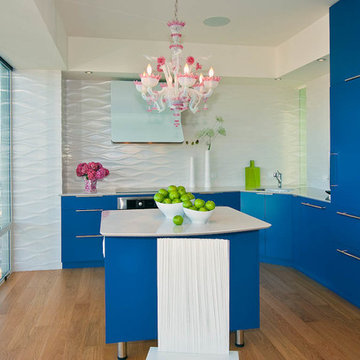
Moderne Wohnküche in L-Form mit flächenbündigen Schrankfronten, blauen Schränken, Küchenrückwand in Weiß, Elektrogeräten mit Frontblende, Unterbauwaschbecken, Quarzwerkstein-Arbeitsplatte, Rückwand aus Keramikfliesen und Mauersteinen in San Francisco
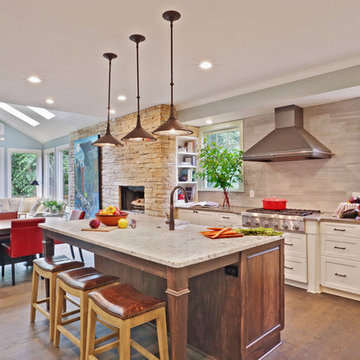
View of kitchen looking back toward seating area.
photo: Tracy Witherspoon
Offene, Große Klassische Küche in L-Form mit Landhausspüle, Schrankfronten im Shaker-Stil, weißen Schränken, Quarzwerkstein-Arbeitsplatte, Küchenrückwand in Grau, Küchengeräten aus Edelstahl, Kücheninsel, braunem Holzboden, Kalk-Rückwand und Mauersteinen in Atlanta
Offene, Große Klassische Küche in L-Form mit Landhausspüle, Schrankfronten im Shaker-Stil, weißen Schränken, Quarzwerkstein-Arbeitsplatte, Küchenrückwand in Grau, Küchengeräten aus Edelstahl, Kücheninsel, braunem Holzboden, Kalk-Rückwand und Mauersteinen in Atlanta

Mittelgroße Klassische Wohnküche in U-Form mit Rückwand aus Metrofliesen, Elektrogeräten mit Frontblende, Unterbauwaschbecken, Schrankfronten mit vertiefter Füllung, weißen Schränken, Granit-Arbeitsplatte, Küchenrückwand in Weiß, Kücheninsel, dunklem Holzboden und Mauersteinen in New York
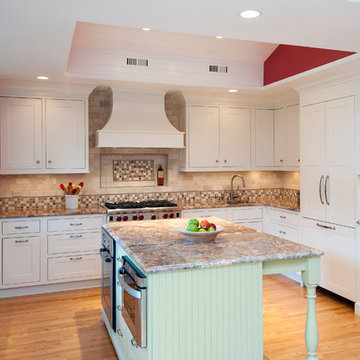
John Smith
Geschlossene, Mittelgroße Klassische Küche in U-Form mit Schrankfronten im Shaker-Stil, Doppelwaschbecken, weißen Schränken, Granit-Arbeitsplatte, Küchenrückwand in Beige, Rückwand aus Porzellanfliesen, Küchengeräten aus Edelstahl, hellem Holzboden, Kücheninsel, beigem Boden und Mauersteinen in Washington, D.C.
Geschlossene, Mittelgroße Klassische Küche in U-Form mit Schrankfronten im Shaker-Stil, Doppelwaschbecken, weißen Schränken, Granit-Arbeitsplatte, Küchenrückwand in Beige, Rückwand aus Porzellanfliesen, Küchengeräten aus Edelstahl, hellem Holzboden, Kücheninsel, beigem Boden und Mauersteinen in Washington, D.C.
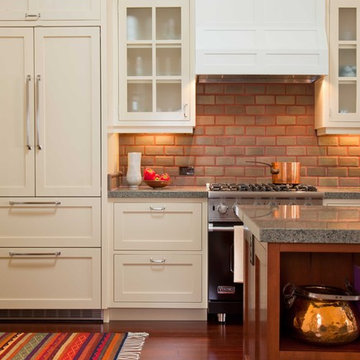
Photo by Ed Gohlich
Geschlossene, Einzeilige, Große Klassische Küche mit Glasfronten, Granit-Arbeitsplatte, beigen Schränken, Küchenrückwand in Rot, Rückwand aus Backstein, Küchengeräten aus Edelstahl, dunklem Holzboden, Kücheninsel, braunem Boden und Mauersteinen in San Diego
Geschlossene, Einzeilige, Große Klassische Küche mit Glasfronten, Granit-Arbeitsplatte, beigen Schränken, Küchenrückwand in Rot, Rückwand aus Backstein, Küchengeräten aus Edelstahl, dunklem Holzboden, Kücheninsel, braunem Boden und Mauersteinen in San Diego
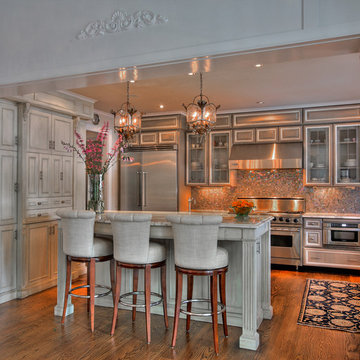
Jim Furman
Große Moderne Wohnküche in U-Form mit Glasfronten, Küchengeräten aus Edelstahl, grauen Schränken, bunter Rückwand, Doppelwaschbecken, Marmor-Arbeitsplatte, Rückwand aus Mosaikfliesen, hellem Holzboden, Kücheninsel und Mauersteinen in New York
Große Moderne Wohnküche in U-Form mit Glasfronten, Küchengeräten aus Edelstahl, grauen Schränken, bunter Rückwand, Doppelwaschbecken, Marmor-Arbeitsplatte, Rückwand aus Mosaikfliesen, hellem Holzboden, Kücheninsel und Mauersteinen in New York
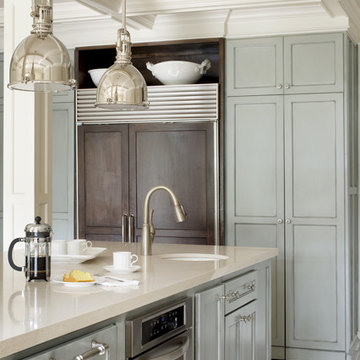
Cabinets and island are Sherwin Williams Topsail, both with a custom glaze. Bar pendants are from Visual Comfort.
Mittelgroße Klassische Küche in U-Form mit Küchengeräten aus Edelstahl, Unterbauwaschbecken, Schrankfronten mit vertiefter Füllung, blauen Schränken, Quarzwerkstein-Arbeitsplatte, Küchenrückwand in Weiß, Rückwand aus Metrofliesen, Kücheninsel und Mauersteinen in Little Rock
Mittelgroße Klassische Küche in U-Form mit Küchengeräten aus Edelstahl, Unterbauwaschbecken, Schrankfronten mit vertiefter Füllung, blauen Schränken, Quarzwerkstein-Arbeitsplatte, Küchenrückwand in Weiß, Rückwand aus Metrofliesen, Kücheninsel und Mauersteinen in Little Rock
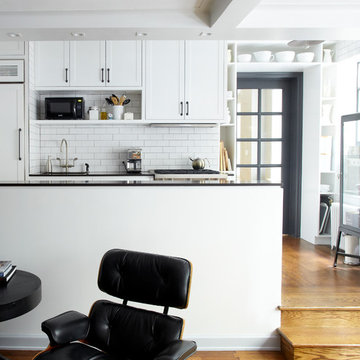
Alyssa Kirsten
Offene, Kleine Industrial Küche in U-Form mit Schrankfronten mit vertiefter Füllung, weißen Schränken, Küchenrückwand in Weiß, Rückwand aus Metrofliesen, Küchengeräten aus Edelstahl, Unterbauwaschbecken, Quarzwerkstein-Arbeitsplatte, braunem Holzboden, Halbinsel und Mauersteinen in New York
Offene, Kleine Industrial Küche in U-Form mit Schrankfronten mit vertiefter Füllung, weißen Schränken, Küchenrückwand in Weiß, Rückwand aus Metrofliesen, Küchengeräten aus Edelstahl, Unterbauwaschbecken, Quarzwerkstein-Arbeitsplatte, braunem Holzboden, Halbinsel und Mauersteinen in New York

Estudi Es Pujol de S'Era
Geschlossene, Einzeilige, Große Moderne Küche ohne Insel mit Betonarbeitsplatte, integriertem Waschbecken, flächenbündigen Schrankfronten, hellbraunen Holzschränken, Küchenrückwand in Grau, Rückwand aus Zementfliesen, Küchengeräten aus Edelstahl, Betonboden und Mauersteinen in Sonstige
Geschlossene, Einzeilige, Große Moderne Küche ohne Insel mit Betonarbeitsplatte, integriertem Waschbecken, flächenbündigen Schrankfronten, hellbraunen Holzschränken, Küchenrückwand in Grau, Rückwand aus Zementfliesen, Küchengeräten aus Edelstahl, Betonboden und Mauersteinen in Sonstige
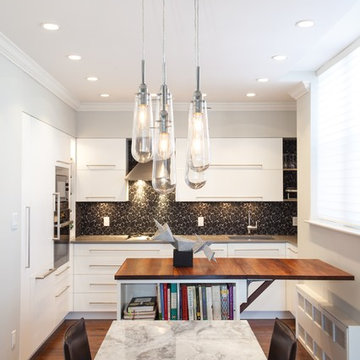
Moderne Wohnküche in U-Form mit Unterbauwaschbecken, flächenbündigen Schrankfronten, weißen Schränken, Quarzwerkstein-Arbeitsplatte, bunter Rückwand, Elektrogeräten mit Frontblende und Mauersteinen in New York
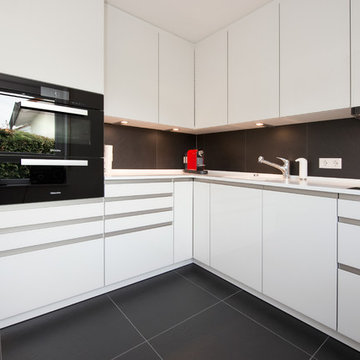
Kleine Moderne Küche ohne Insel in L-Form mit integriertem Waschbecken, Glasfronten, weißen Schränken, Mineralwerkstoff-Arbeitsplatte, Küchenrückwand in Schwarz, schwarzen Elektrogeräten, Schieferboden, Rückwand aus Stein, schwarzem Boden und Mauersteinen in Stuttgart
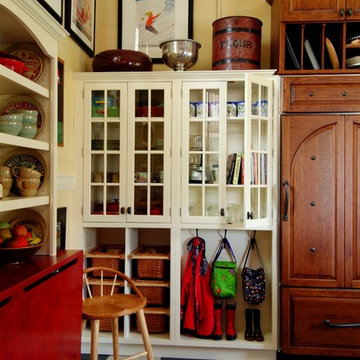
The Commandants House in Charlestown Navy Yard. I was asked to design the kitchen for this historic house in Boston. My inspiration was a family style kitchen that was youthful and had a nod to it's historic past. The combination of wormy cherry wood custom cabinets, and painted white inset cabinets works well with the existing black and white floor. The island was a one of kind that I designed to be functional with a wooden butcher block and compost spot for prep, the other half a durable honed black granite. This island really works in this busy city kitchen.
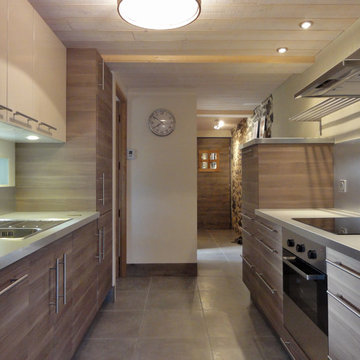
Amandine REVEL
Geschlossene, Zweizeilige, Große Moderne Küche ohne Insel mit hellen Holzschränken und Mauersteinen in Lyon
Geschlossene, Zweizeilige, Große Moderne Küche ohne Insel mit hellen Holzschränken und Mauersteinen in Lyon
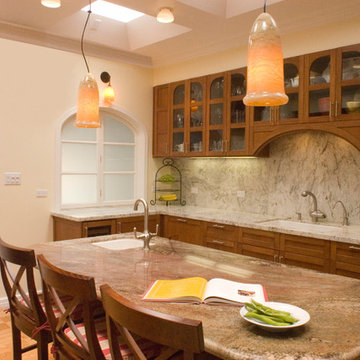
A San Francisco family bought a house they hoped would meet the needs of a modern city family. However, the tiny and dark 50 square foot galley kitchen prevented the family from gathering together and entertaining.
Ted Pratt, principal of MTP Architects, understood what the family’s needs and started brainstorming. Adjacent to the kitchen was a breakfast nook and an enclosed patio. MTP Architects saw a simple solution. By knocking down the wall separating the kitchen from the breakfast nook and the patio, MTP Architects was able to maximize the kitchen space for the family as well as improve the kitchen to dining room adjacency. The contemporary interpretation of a San Francisco kitchen blends well with the period detailing of this 1920's home. In order to capture natural light, MTP Architects choose overhead skylights, which animates the simple, yet rich materials. The modern family now has a space to eat, laugh and play.
Gehobene Küchen Ideen und Design
1