Küchen mit Rückwand aus unterschiedlichen Materialien Ideen und Design
Suche verfeinern:
Budget
Sortieren nach:Heute beliebt
1 – 20 von 259 Fotos
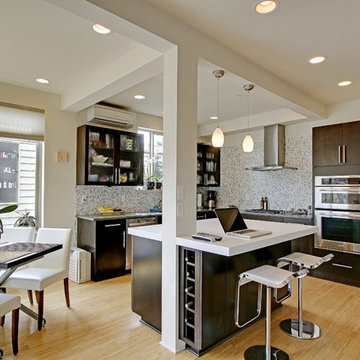
Greenlake Addition
Moderne Küchenbar mit Rückwand aus Mosaikfliesen und Küchengeräten aus Edelstahl in Seattle
Moderne Küchenbar mit Rückwand aus Mosaikfliesen und Küchengeräten aus Edelstahl in Seattle

The kitchen is a warm and functional space that utilizes custom walnut cabinetry, stainless steel, and extra-thick calacatta marble.
Moderne Küchenbar mit Küchengeräten aus Edelstahl, flächenbündigen Schrankfronten, dunklen Holzschränken, Marmor-Arbeitsplatte, Küchenrückwand in Weiß und Rückwand aus Marmor in Seattle
Moderne Küchenbar mit Küchengeräten aus Edelstahl, flächenbündigen Schrankfronten, dunklen Holzschränken, Marmor-Arbeitsplatte, Küchenrückwand in Weiß und Rückwand aus Marmor in Seattle

Moderne Küche in U-Form mit Küchengeräten aus Edelstahl, Landhausspüle, Schrankfronten mit vertiefter Füllung, Küchenrückwand in Schwarz, Marmor-Arbeitsplatte und Rückwand aus Stein in Sonstige
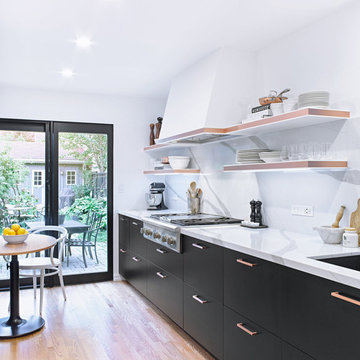
Galley Kitchen with flair!
Copper edge banding, black custom millwork by System 2 Inc, Vicostone Arabescato countertop / backsplash.
Photo credit: Vincent Lions

Jeff Roberts Imaging
Mittelgroße Urige Wohnküche ohne Insel in U-Form mit Schrankfronten im Shaker-Stil, blauen Schränken, Speckstein-Arbeitsplatte, Elektrogeräten mit Frontblende, braunem Boden, Rückwand-Fenster und dunklem Holzboden in Portland Maine
Mittelgroße Urige Wohnküche ohne Insel in U-Form mit Schrankfronten im Shaker-Stil, blauen Schränken, Speckstein-Arbeitsplatte, Elektrogeräten mit Frontblende, braunem Boden, Rückwand-Fenster und dunklem Holzboden in Portland Maine
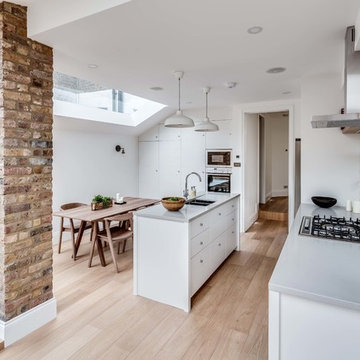
Zweizeilige Nordische Wohnküche mit Unterbauwaschbecken, flächenbündigen Schrankfronten, weißen Schränken, Rückwand aus Spiegelfliesen, hellem Holzboden und Kücheninsel in London

Randall Perry Photography
Offene Landhaus Küche in L-Form mit Landhausspüle, Schrankfronten im Shaker-Stil, hellbraunen Holzschränken, Küchenrückwand in Beige, Rückwand aus Keramikfliesen und braunem Holzboden in New York
Offene Landhaus Küche in L-Form mit Landhausspüle, Schrankfronten im Shaker-Stil, hellbraunen Holzschränken, Küchenrückwand in Beige, Rückwand aus Keramikfliesen und braunem Holzboden in New York
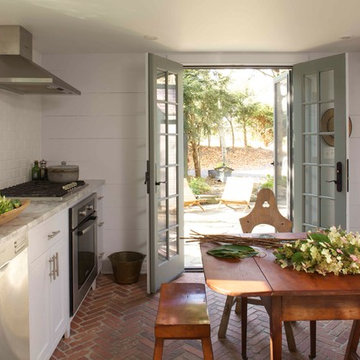
Photo: Mick Hales
Landhausstil Küche mit Schrankfronten im Shaker-Stil, weißen Schränken, Marmor-Arbeitsplatte, Küchenrückwand in Weiß, Rückwand aus Metrofliesen, Küchengeräten aus Edelstahl und Backsteinboden in New York
Landhausstil Küche mit Schrankfronten im Shaker-Stil, weißen Schränken, Marmor-Arbeitsplatte, Küchenrückwand in Weiß, Rückwand aus Metrofliesen, Küchengeräten aus Edelstahl und Backsteinboden in New York
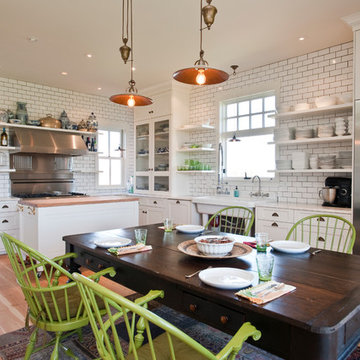
Lynn Donaldson
Landhausstil Wohnküche in U-Form mit weißen Schränken, Küchenrückwand in Weiß, Rückwand aus Metrofliesen, Küchengeräten aus Edelstahl, Waschbecken, Schrankfronten im Shaker-Stil und Marmor-Arbeitsplatte in Sonstige
Landhausstil Wohnküche in U-Form mit weißen Schränken, Küchenrückwand in Weiß, Rückwand aus Metrofliesen, Küchengeräten aus Edelstahl, Waschbecken, Schrankfronten im Shaker-Stil und Marmor-Arbeitsplatte in Sonstige

The original Kitchen in this home was extremely cluttered and disorganized. In the process of renovating the entire home this space was a major priority to address. We chose to create a central barrel vault that structured the entire space. The French range is centered on the barrel vault. By adding a table to the center of the room it insures this is a family centered environment. The table becomes a working space, an eating space, a homework table, etc. This is a throwback to the original farm house kitchen table that was the center of mid-western life for generations. The room opens up to a Living Room and Music Room area that make the space incorporated with all of the family’s daily activity. The space also has mirror-imaged doors that open to the exterior patio and pool deck area. This effectively allows for the circulation of the family from the pool deck to the interior as if it was another room in the house. The contrast of the original disorganization and clutter to the cleanly detailed, highly organized space is a huge transformation for this home.
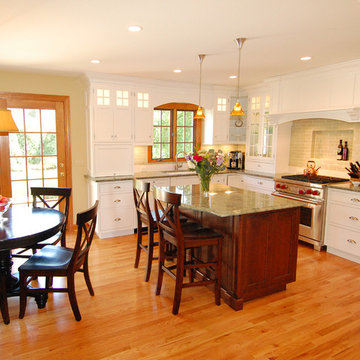
The white painted cabinets provide a crisp, timeless look, while the rich stained island provides a welcome contrast to the space. With cabinet heights all the way to the ceiling, these homeowners are provided with additional storage space that visually makes the room feel taller. To read more about this award-winning Normandy Remodeling Kitchen, click here: http://www.normandyremodeling.com/blog/showpiece-kitchen-becomes-award-winning-kitchen

Cedar Lake, Wisconsin
Photos by Scott Witte
Industrial Wohnküche mit Küchengeräten aus Edelstahl, Edelstahlfronten, Edelstahl-Arbeitsplatte, integriertem Waschbecken, flächenbündigen Schrankfronten, Küchenrückwand in Metallic und Rückwand aus Metallfliesen in Milwaukee
Industrial Wohnküche mit Küchengeräten aus Edelstahl, Edelstahlfronten, Edelstahl-Arbeitsplatte, integriertem Waschbecken, flächenbündigen Schrankfronten, Küchenrückwand in Metallic und Rückwand aus Metallfliesen in Milwaukee
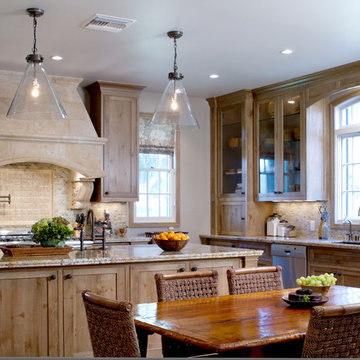
Beautiful French Colonial kitchen by Charmean Neithart Interiors, http://charmean-neithart-interiors.com/
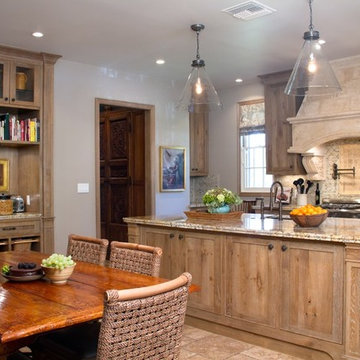
Kitchen and Great Room Remodel
Photos by Erika Bierman
www.erikabiermanphotography.com
Offene Klassische Küche mit Waschbecken, Schrankfronten im Shaker-Stil, hellbraunen Holzschränken, Granit-Arbeitsplatte, Küchenrückwand in Beige, Rückwand aus Steinfliesen, Küchengeräten aus Edelstahl, Travertin, Kücheninsel und Mauersteinen in Los Angeles
Offene Klassische Küche mit Waschbecken, Schrankfronten im Shaker-Stil, hellbraunen Holzschränken, Granit-Arbeitsplatte, Küchenrückwand in Beige, Rückwand aus Steinfliesen, Küchengeräten aus Edelstahl, Travertin, Kücheninsel und Mauersteinen in Los Angeles

A blend of traditional elements with modern. Materials are selected for their ability to grow more beautiful with age.
Country Küche mit Küchengeräten aus Edelstahl, Landhausspüle, Speckstein-Arbeitsplatte und Mauersteinen in Austin
Country Küche mit Küchengeräten aus Edelstahl, Landhausspüle, Speckstein-Arbeitsplatte und Mauersteinen in Austin
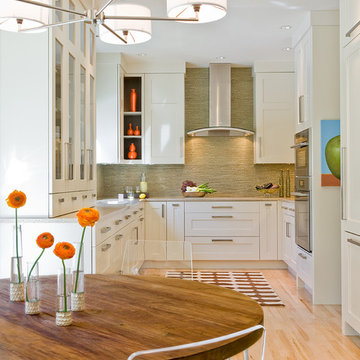
A collaboration with Rachel Reider Interiors. Barbara Baratz is the Lead Designer for Venegas and Company
Photography by: Michel J Lee
Klassische Wohnküche in U-Form mit Schrankfronten im Shaker-Stil, Elektrogeräten mit Frontblende, weißen Schränken, Küchenrückwand in Grün und Rückwand aus Stäbchenfliesen in Boston
Klassische Wohnküche in U-Form mit Schrankfronten im Shaker-Stil, Elektrogeräten mit Frontblende, weißen Schränken, Küchenrückwand in Grün und Rückwand aus Stäbchenfliesen in Boston
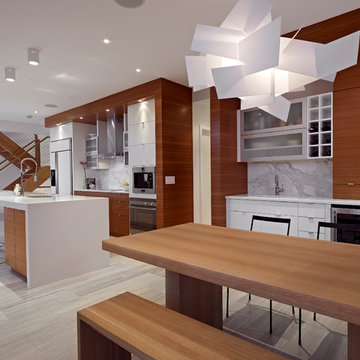
Cabinets supplied by Florkowskys Woodworking & Cabinets Ltd
White Lacquered cabinets with Teak veneer grain match.
© Merle Prosofsky http://www.prosofsky.com/
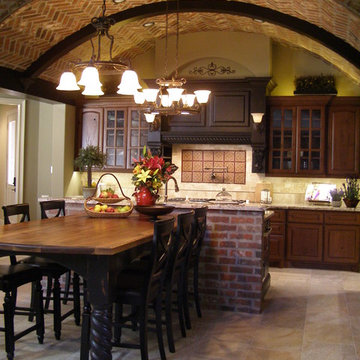
Open, warm and welcoming-is this full loaded kitchen. The hand finished walnut bar is a favorite gathering place. Not shown is an attached 'morning room' that is well used for the day's first cup of joe!
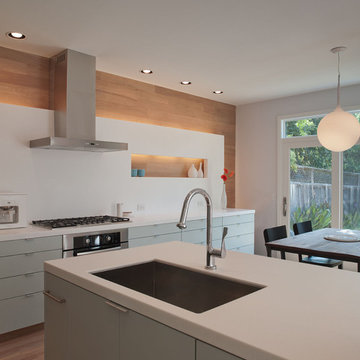
A kitchen and living room remodel in South Austin
© Paul Bardagjy Photography
Moderne Wohnküche mit Waschbecken, flächenbündigen Schrankfronten, Quarzwerkstein-Arbeitsplatte, Küchenrückwand in Weiß, Rückwand aus Stein und grünen Schränken in Austin
Moderne Wohnküche mit Waschbecken, flächenbündigen Schrankfronten, Quarzwerkstein-Arbeitsplatte, Küchenrückwand in Weiß, Rückwand aus Stein und grünen Schränken in Austin
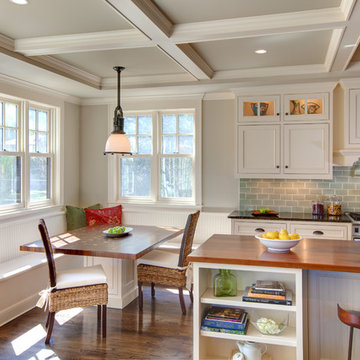
Klassische Küchenbar mit Kassettenfronten, Arbeitsplatte aus Holz, weißen Schränken, Küchenrückwand in Grün und Rückwand aus Metrofliesen in Austin
Küchen mit Rückwand aus unterschiedlichen Materialien Ideen und Design
1