Küchen mit unterschiedlichen Kücheninseln Ideen und Design
Suche verfeinern:
Budget
Sortieren nach:Heute beliebt
1 – 20 von 852 Fotos
1 von 3

This 1902 San Antonio home was beautiful both inside and out, except for the kitchen, which was dark and dated. The original kitchen layout consisted of a breakfast room and a small kitchen separated by a wall. There was also a very small screened in porch off of the kitchen. The homeowners dreamed of a light and bright new kitchen and that would accommodate a 48" gas range, built in refrigerator, an island and a walk in pantry. At first, it seemed almost impossible, but with a little imagination, we were able to give them every item on their wish list. We took down the wall separating the breakfast and kitchen areas, recessed the new Subzero refrigerator under the stairs, and turned the tiny screened porch into a walk in pantry with a gorgeous blue and white tile floor. The french doors in the breakfast area were replaced with a single transom door to mirror the door to the pantry. The new transoms make quite a statement on either side of the 48" Wolf range set against a marble tile wall. A lovely banquette area was created where the old breakfast table once was and is now graced by a lovely beaded chandelier. Pillows in shades of blue and white and a custom walnut table complete the cozy nook. The soapstone island with a walnut butcher block seating area adds warmth and character to the space. The navy barstools with chrome nailhead trim echo the design of the transoms and repeat the navy and chrome detailing on the custom range hood. A 42" Shaws farmhouse sink completes the kitchen work triangle. Off of the kitchen, the small hallway to the dining room got a facelift, as well. We added a decorative china cabinet and mirrored doors to the homeowner's storage closet to provide light and character to the passageway. After the project was completed, the homeowners told us that "this kitchen was the one that our historic house was always meant to have." There is no greater reward for what we do than that.

Kitchen design with large Island to seat four in a barn conversion to create a comfortable family home. The original stone wall was refurbished, as was the timber sliding barn doors.

A view of the kitchen where the custom ceiling is cut out to provide a slot for the hanging track lighting.
Offene, Mittelgroße Moderne Küche mit integriertem Waschbecken, Edelstahl-Arbeitsplatte, flächenbündigen Schrankfronten, Küchengeräten aus Edelstahl, hellbraunen Holzschränken, hellem Holzboden und Kücheninsel in San Francisco
Offene, Mittelgroße Moderne Küche mit integriertem Waschbecken, Edelstahl-Arbeitsplatte, flächenbündigen Schrankfronten, Küchengeräten aus Edelstahl, hellbraunen Holzschränken, hellem Holzboden und Kücheninsel in San Francisco
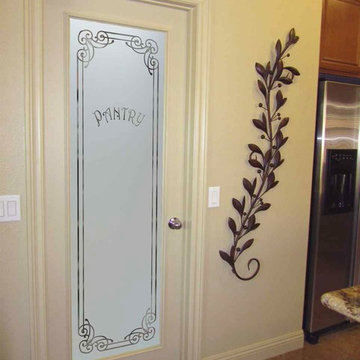
CUSTOMIZE YOUR GLASS PANTRY DOOR! Pantry Doors shipping is just $99 to most states, $159 to some East coast regions, custom packed and fully insured with a 1-4 day transit time. Available any size, as pantry door glass insert only or pre-installed in a door frame, with 8 wood types available. ETA for pantry doors will vary from 3-8 weeks depending on glass & door type.........Block the view, but brighten the look with a beautiful glass pantry door by Sans Soucie! Select from dozens of frosted glass designs, borders and letter styles! Sans Soucie creates their pantry door glass designs thru sandblasting the glass in different ways which create not only different effects, but different levels in price. Choose from the highest quality and largest selection of frosted glass pantry doors available anywhere! The "same design, done different" - with no limit to design, there's something for every decor, regardless of style. Inside our fun, easy to use online Glass and Door Designer at sanssoucie.com, you'll get instant pricing on everything as YOU customize your door and the glass, just the way YOU want it, to compliment and coordinate with your decor. When you're all finished designing, you can place your order right there online! Glass and doors ship worldwide, custom packed in-house, fully insured via UPS Freight. Glass is sandblast frosted or etched and pantry door designs are available in 3 effects: Solid frost, 2D surface etched or 3D carved. Visit or site to learn more!
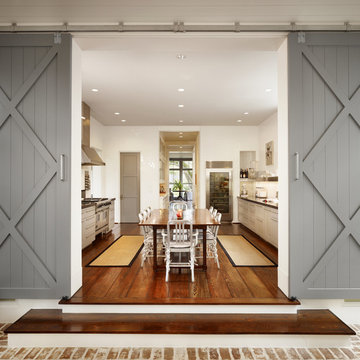
Casey Dunn Photography
Zweizeilige, Große Country Wohnküche mit Schrankfronten im Shaker-Stil, Küchengeräten aus Edelstahl, braunem Holzboden, beigen Schränken und Kücheninsel in Houston
Zweizeilige, Große Country Wohnküche mit Schrankfronten im Shaker-Stil, Küchengeräten aus Edelstahl, braunem Holzboden, beigen Schränken und Kücheninsel in Houston
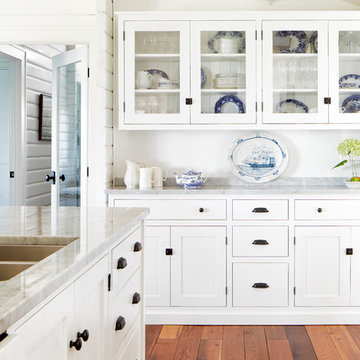
The Kitchen/Great room, the heart of our sunny and bright lakeside Ontario cottage.
Styling: Ann Marie Favot for Style at Home
Photography: Donna Griffith for Style at Home

Phoenix Photographic
Geschlossene, Kleine Urige Küche in L-Form mit Landhausspüle, Arbeitsplatte aus Holz, weißen Schränken, Schrankfronten mit vertiefter Füllung, Küchengeräten aus Edelstahl, Küchenrückwand in Weiß, Rückwand aus Holz, dunklem Holzboden, Kücheninsel, braunem Boden und Mauersteinen in Grand Rapids
Geschlossene, Kleine Urige Küche in L-Form mit Landhausspüle, Arbeitsplatte aus Holz, weißen Schränken, Schrankfronten mit vertiefter Füllung, Küchengeräten aus Edelstahl, Küchenrückwand in Weiß, Rückwand aus Holz, dunklem Holzboden, Kücheninsel, braunem Boden und Mauersteinen in Grand Rapids
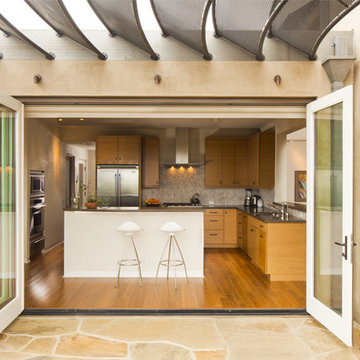
Photo by Demetrius Philip
Mittelgroße Moderne Wohnküche in L-Form mit Küchengeräten aus Edelstahl, hellbraunen Holzschränken, Rückwand aus Steinfliesen, braunem Holzboden und Kücheninsel in Santa Barbara
Mittelgroße Moderne Wohnküche in L-Form mit Küchengeräten aus Edelstahl, hellbraunen Holzschränken, Rückwand aus Steinfliesen, braunem Holzboden und Kücheninsel in Santa Barbara

Two Blue Star french door double ovens were incorporated into this large new build kitchen. One stack on each side of the double grill under the wood hood. On the stone columns, sconces were added for ambient lighting.
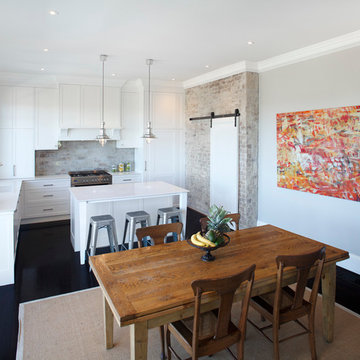
Mittelgroße Klassische Wohnküche in L-Form mit Unterbauwaschbecken, Schrankfronten im Shaker-Stil, weißen Schränken, Quarzwerkstein-Arbeitsplatte, Rückwand aus Marmor, Kücheninsel, schwarzem Boden und weißer Arbeitsplatte in Sydney
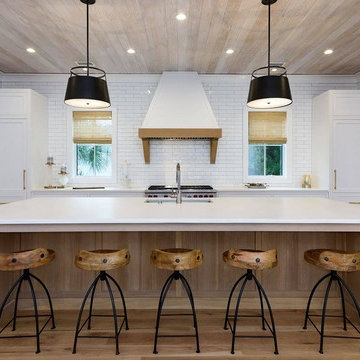
Offene, Einzeilige, Große Country Küche mit Unterbauwaschbecken, Schrankfronten im Shaker-Stil, weißen Schränken, Quarzit-Arbeitsplatte, Küchenrückwand in Weiß, Rückwand aus Metrofliesen, Elektrogeräten mit Frontblende, braunem Holzboden, Kücheninsel, braunem Boden und weißer Arbeitsplatte in Charleston
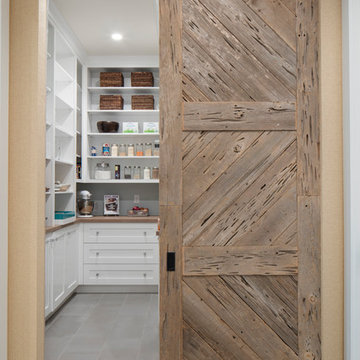
Geschlossene, Große Klassische Küche in U-Form mit Unterbauwaschbecken, Schrankfronten im Shaker-Stil, weißen Schränken, Marmor-Arbeitsplatte, Küchenrückwand in Weiß, Rückwand aus Metrofliesen, Küchengeräten aus Edelstahl, dunklem Holzboden und Kücheninsel in Jacksonville
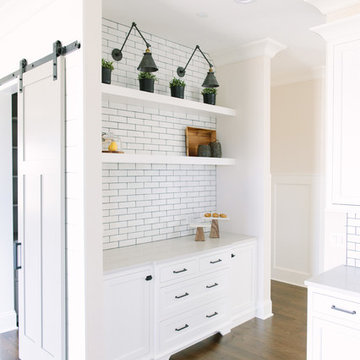
stoffer photography
Mittelgroße Country Wohnküche in L-Form mit Landhausspüle, Schrankfronten im Shaker-Stil, weißen Schränken, Quarzwerkstein-Arbeitsplatte, Küchenrückwand in Weiß, Rückwand aus Metrofliesen, Küchengeräten aus Edelstahl, braunem Holzboden und Kücheninsel in Chicago
Mittelgroße Country Wohnküche in L-Form mit Landhausspüle, Schrankfronten im Shaker-Stil, weißen Schränken, Quarzwerkstein-Arbeitsplatte, Küchenrückwand in Weiß, Rückwand aus Metrofliesen, Küchengeräten aus Edelstahl, braunem Holzboden und Kücheninsel in Chicago
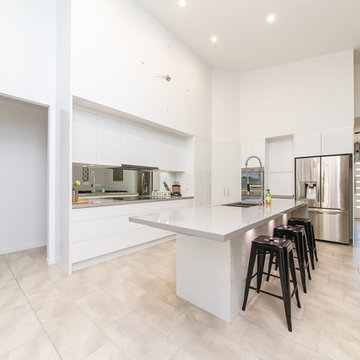
Blink Photography
Mittelgroße Moderne Wohnküche in L-Form mit flächenbündigen Schrankfronten, weißen Schränken, Küchenrückwand in Metallic, Rückwand aus Spiegelfliesen, Kücheninsel, Unterbauwaschbecken, Quarzwerkstein-Arbeitsplatte und Travertin in Brisbane
Mittelgroße Moderne Wohnküche in L-Form mit flächenbündigen Schrankfronten, weißen Schränken, Küchenrückwand in Metallic, Rückwand aus Spiegelfliesen, Kücheninsel, Unterbauwaschbecken, Quarzwerkstein-Arbeitsplatte und Travertin in Brisbane
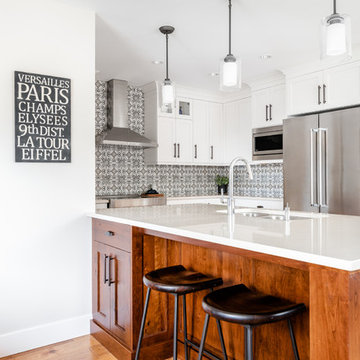
Perfect combination of white and wood in this transitional masterpiece. Stunning backsplash makes this space unique and special.
Project: Mac Renovations
Photos: Dasha Armstrong
Designer: Ashley Bishop
Cabinetry: Thomas and Birch / Cabico
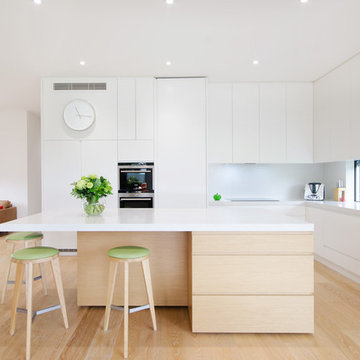
Adrienne Bizzarri Photography
Moderne Küche in L-Form mit Kücheninsel in Melbourne
Moderne Küche in L-Form mit Kücheninsel in Melbourne
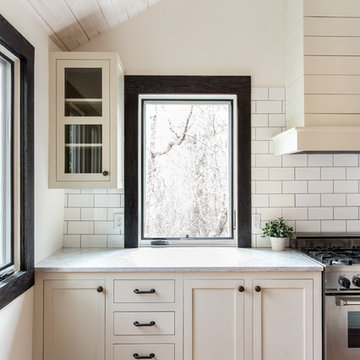
Geschlossene, Mittelgroße Klassische Küche in U-Form mit Doppelwaschbecken, Schrankfronten im Shaker-Stil, weißen Schränken, Marmor-Arbeitsplatte, Küchenrückwand in Weiß, Rückwand aus Metrofliesen, Küchengeräten aus Edelstahl, braunem Holzboden, Kücheninsel und beigem Boden in Charleston

Offene, Kleine Moderne Küche in L-Form mit flächenbündigen Schrankfronten, hellbraunen Holzschränken, Glasrückwand, Küchengeräten aus Edelstahl, hellem Holzboden, Kücheninsel und beigem Boden in San Francisco
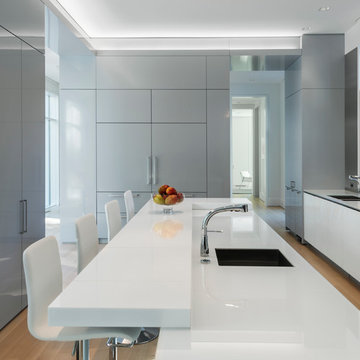
Moderne Küche in grau-weiß mit Doppelwaschbecken, flächenbündigen Schrankfronten, weißen Schränken, Küchenrückwand in Grau, Glasrückwand, hellem Holzboden und Kücheninsel in Boston
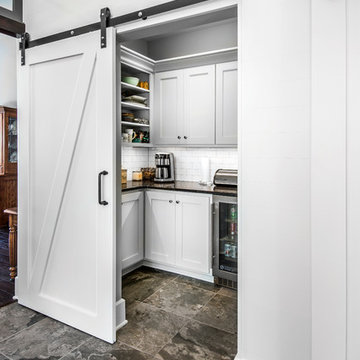
photography: Alan Jackson, Jackson Studios,
architect: Greg Munn, BVH Architects
Country Küche mit Vorratsschrank, Landhausspüle, weißen Schränken, Granit-Arbeitsplatte, Küchenrückwand in Weiß, Rückwand aus Metrofliesen, Küchengeräten aus Edelstahl, Schieferboden und Kücheninsel in Sonstige
Country Küche mit Vorratsschrank, Landhausspüle, weißen Schränken, Granit-Arbeitsplatte, Küchenrückwand in Weiß, Rückwand aus Metrofliesen, Küchengeräten aus Edelstahl, Schieferboden und Kücheninsel in Sonstige
Küchen mit unterschiedlichen Kücheninseln Ideen und Design
1