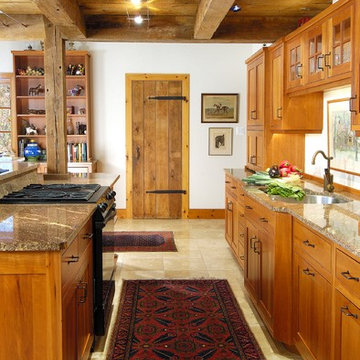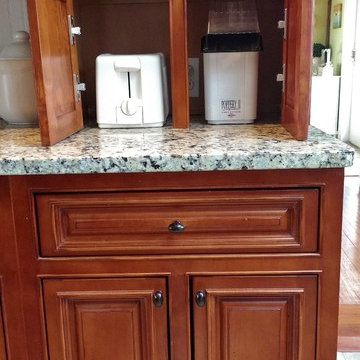Holzfarbene Küchen Ideen und Design
Suche verfeinern:
Budget
Sortieren nach:Heute beliebt
1 – 20 von 80 Fotos

Central storage unit that comprises of a bespoke pull-out larder system and hoses the integrated fridge/freezer and further storage behind the top hung sliding door.
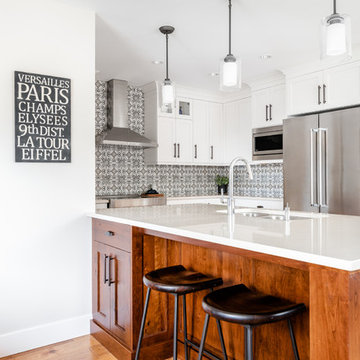
Perfect combination of white and wood in this transitional masterpiece. Stunning backsplash makes this space unique and special.
Project: Mac Renovations
Photos: Dasha Armstrong
Designer: Ashley Bishop
Cabinetry: Thomas and Birch / Cabico

Keith Gegg
Große Rustikale Wohnküche in U-Form mit Unterbauwaschbecken, Schrankfronten mit vertiefter Füllung, hellbraunen Holzschränken, Quarzwerkstein-Arbeitsplatte, Küchenrückwand in Braun, Rückwand aus Porzellanfliesen, Elektrogeräten mit Frontblende, Porzellan-Bodenfliesen und Kücheninsel in St. Louis
Große Rustikale Wohnküche in U-Form mit Unterbauwaschbecken, Schrankfronten mit vertiefter Füllung, hellbraunen Holzschränken, Quarzwerkstein-Arbeitsplatte, Küchenrückwand in Braun, Rückwand aus Porzellanfliesen, Elektrogeräten mit Frontblende, Porzellan-Bodenfliesen und Kücheninsel in St. Louis
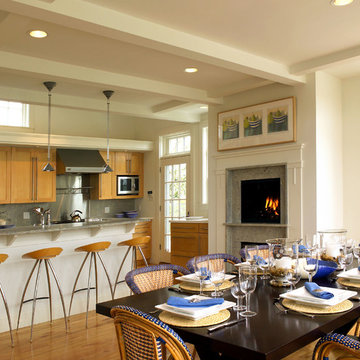
Photo by Marcus Gleysteen
Maritime Wohnküche mit Schrankfronten im Shaker-Stil und hellbraunen Holzschränken in Boston
Maritime Wohnküche mit Schrankfronten im Shaker-Stil und hellbraunen Holzschränken in Boston

These barn doors are beautiful and functional. They open to the pantry and the broom closet, both with built-in shelving.
Photos by Chris Veith.
Mittelgroße Country Küche ohne Insel mit Vorratsschrank, hellbraunen Holzschränken, gebeiztem Holzboden und braunem Boden in New York
Mittelgroße Country Küche ohne Insel mit Vorratsschrank, hellbraunen Holzschränken, gebeiztem Holzboden und braunem Boden in New York
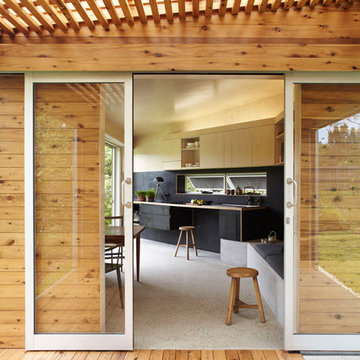
The semi-outdoor deck is the main breakout space and designed for the occupant to circulate across on a daily basis, it heightens one’s awareness of the changing environmental conditions.
Photography by Alicia Taylor
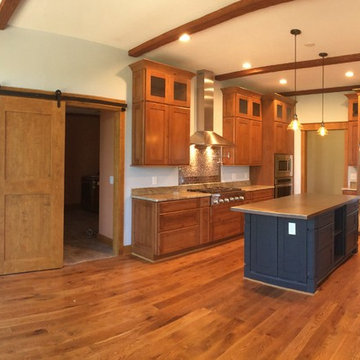
Rustikale Wohnküche mit Unterbauwaschbecken, Schrankfronten im Shaker-Stil, hellbraunen Holzschränken, Granit-Arbeitsplatte, Küchenrückwand in Grau, Rückwand aus Mosaikfliesen, Küchengeräten aus Edelstahl, braunem Holzboden und Kücheninsel in Raleigh
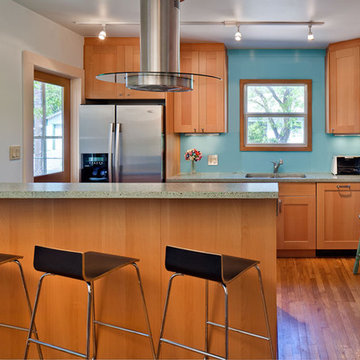
Photography by Atelier Wong
Zweizeilige Moderne Küchenbar mit Küchengeräten aus Edelstahl und hellbraunen Holzschränken in Austin
Zweizeilige Moderne Küchenbar mit Küchengeräten aus Edelstahl und hellbraunen Holzschränken in Austin

William Rossoto
Mittelgroße, Zweizeilige Moderne Wohnküche mit Unterbauwaschbecken, Schrankfronten im Shaker-Stil, weißen Schränken, Quarzit-Arbeitsplatte, Küchenrückwand in Grau, Rückwand aus Metrofliesen, Küchengeräten aus Edelstahl, hellem Holzboden, Kücheninsel, braunem Boden und weißer Arbeitsplatte in Sonstige
Mittelgroße, Zweizeilige Moderne Wohnküche mit Unterbauwaschbecken, Schrankfronten im Shaker-Stil, weißen Schränken, Quarzit-Arbeitsplatte, Küchenrückwand in Grau, Rückwand aus Metrofliesen, Küchengeräten aus Edelstahl, hellem Holzboden, Kücheninsel, braunem Boden und weißer Arbeitsplatte in Sonstige

Our clients already had a cottage on Torch Lake that they loved to visit. It was a 1960s ranch that worked just fine for their needs. However, the lower level walkout became entirely unusable due to water issues. After purchasing the lot next door, they hired us to design a new cottage. Our first task was to situate the home in the center of the two parcels to maximize the view of the lake while also accommodating a yard area. Our second task was to take particular care to divert any future water issues. We took necessary precautions with design specifications to water proof properly, establish foundation and landscape drain tiles / stones, set the proper elevation of the home per ground water height and direct the water flow around the home from natural grade / drive. Our final task was to make appealing, comfortable, living spaces with future planning at the forefront. An example of this planning is placing a master suite on both the main level and the upper level. The ultimate goal of this home is for it to one day be at least a 3/4 of the year home and designed to be a multi-generational heirloom.
- Jacqueline Southby Photography
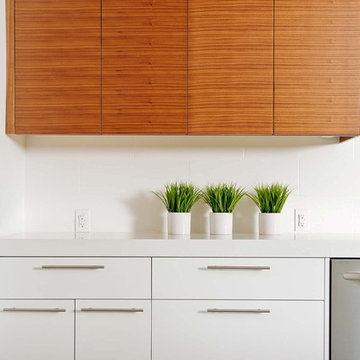
Design by Carriage Lane Design Build
http://www.carriagelanedesigns.com/
Millwork by Alta Moda
http://www.altamoda.ca/
Photo by Stephani Buchman
http://www.buchmanphoto.com
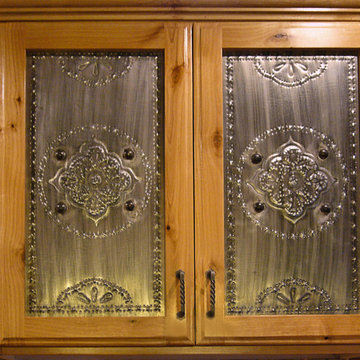
Offene, Einzeilige, Mittelgroße Klassische Küche mit Einbauwaschbecken, profilierten Schrankfronten, hellbraunen Holzschränken, Küchenrückwand in Blau, Rückwand aus Keramikfliesen, Küchengeräten aus Edelstahl, Backsteinboden, Kücheninsel und rotem Boden in Portland
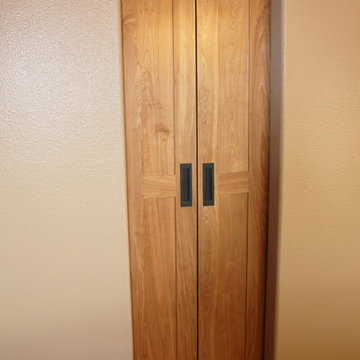
Geschlossene, Mittelgroße Rustikale Küche in L-Form mit Unterbauwaschbecken, Schrankfronten im Shaker-Stil, hellen Holzschränken, Speckstein-Arbeitsplatte, Küchenrückwand in Beige, Rückwand aus Steinfliesen, Küchengeräten aus Edelstahl und dunklem Holzboden in Denver
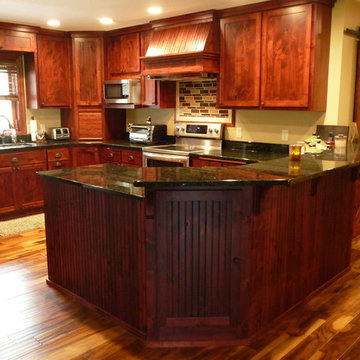
We rebuilt entire house from a fire.
Offene, Mittelgroße Klassische Küche in L-Form mit Unterbauwaschbecken, Granit-Arbeitsplatte, hellem Holzboden, Schrankfronten im Shaker-Stil, Küchengeräten aus Edelstahl, dunklen Holzschränken, bunter Rückwand, Rückwand aus Glasfliesen, Halbinsel und braunem Boden in Minneapolis
Offene, Mittelgroße Klassische Küche in L-Form mit Unterbauwaschbecken, Granit-Arbeitsplatte, hellem Holzboden, Schrankfronten im Shaker-Stil, Küchengeräten aus Edelstahl, dunklen Holzschränken, bunter Rückwand, Rückwand aus Glasfliesen, Halbinsel und braunem Boden in Minneapolis
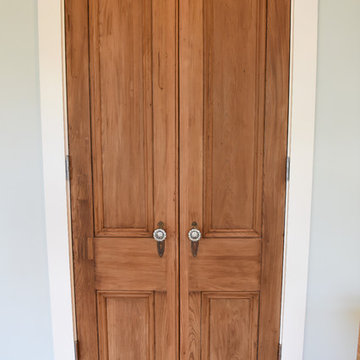
Kitchen with tongue and groove ceiling, double crown molding, marble countertops, beveled subway backsplash tile, hanging chandelier, stainless appliances, cypress pantry doors with antique crystal knobs
Parker Waters Photography
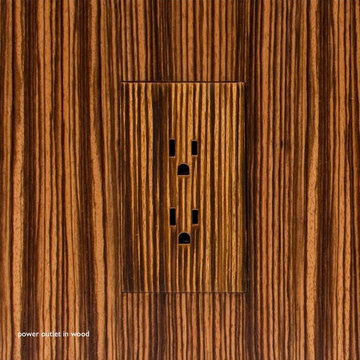
TRUFIG's revolutionary and award winning design allows for a seamless look on your walls, backsplash, kitchen islands and ceilings. Switchplates, Receptacles, HVAC grills, iPad wall mounts and data jacks literally disappear into whatever material you use. No more "wall acne" interrupting your beautiful materials!
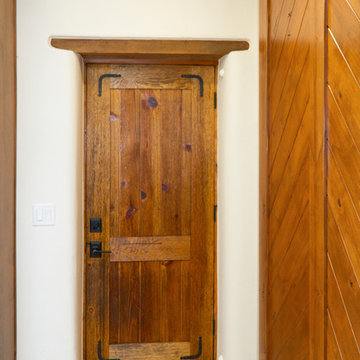
Photography by Jeffery Volker
Große Mediterrane Wohnküche in U-Form mit Unterbauwaschbecken, Schrankfronten im Shaker-Stil, hellbraunen Holzschränken, Quarzwerkstein-Arbeitsplatte, Küchenrückwand in Weiß, Rückwand aus Terrakottafliesen, Küchengeräten aus Edelstahl, Backsteinboden, Kücheninsel, braunem Boden und weißer Arbeitsplatte in Phoenix
Große Mediterrane Wohnküche in U-Form mit Unterbauwaschbecken, Schrankfronten im Shaker-Stil, hellbraunen Holzschränken, Quarzwerkstein-Arbeitsplatte, Küchenrückwand in Weiß, Rückwand aus Terrakottafliesen, Küchengeräten aus Edelstahl, Backsteinboden, Kücheninsel, braunem Boden und weißer Arbeitsplatte in Phoenix
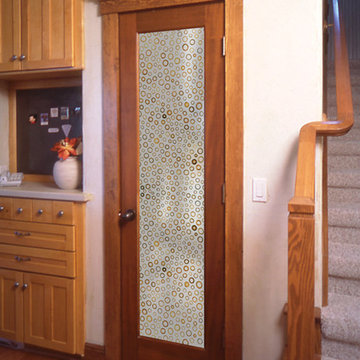
Visit Our Showroom
8000 Locust Mill St.
Ellicott City, MD 21043
Simpson 1501 with bamboo rings natural resin panel - shown in fir
1501 INTERIOR FRENCH
SERIES: Interior French & Sash Doors
TYPE: Interior French & Sash
APPLICATIONS: Can be used for a swing door, pocket door, by-pass door, with barn track hardware, with pivot hardware and for any room in the home.
Construction Type: Engineered All-Wood Stiles and Rails with Dowel Pinned Stile/Rail Joinery
Profile: Ovolo Sticking
Glass: 1/8" Single Glazed
Elevations Design Solutions by Myers is the go-to inspirational, high-end showroom for the best in cabinetry, flooring, window and door design. Visit our showroom with your architect, contractor or designer to explore the brands and products that best reflects your personal style. We can assist in product selection, in-home measurements, estimating and design, as well as providing referrals to professional remodelers and designers.
Holzfarbene Küchen Ideen und Design
1
