Küchen in grau-weiß mit braunem Holzboden Ideen und Design
Suche verfeinern:
Budget
Sortieren nach:Heute beliebt
1 – 20 von 929 Fotos
1 von 3

Detail: the ceramic countertop in concrete-effect features a lovely (and highly durable!) satin finish.
Offene, Mittelgroße Moderne Küche in U-Form mit Einbauwaschbecken, flächenbündigen Schrankfronten, weißen Schränken, Arbeitsplatte aus Fliesen, Küchenrückwand in Rot, schwarzen Elektrogeräten, braunem Holzboden, Halbinsel und grauer Arbeitsplatte in Berlin
Offene, Mittelgroße Moderne Küche in U-Form mit Einbauwaschbecken, flächenbündigen Schrankfronten, weißen Schränken, Arbeitsplatte aus Fliesen, Küchenrückwand in Rot, schwarzen Elektrogeräten, braunem Holzboden, Halbinsel und grauer Arbeitsplatte in Berlin

Зона кухни-гостиной.
Offene, Einzeilige, Geräumige Moderne Küche in grau-weiß ohne Insel mit Unterbauwaschbecken, flächenbündigen Schrankfronten, schwarzen Schränken, Mineralwerkstoff-Arbeitsplatte, Küchenrückwand in Beige, Rückwand aus Porzellanfliesen, braunem Holzboden, braunem Boden und beiger Arbeitsplatte in Moskau
Offene, Einzeilige, Geräumige Moderne Küche in grau-weiß ohne Insel mit Unterbauwaschbecken, flächenbündigen Schrankfronten, schwarzen Schränken, Mineralwerkstoff-Arbeitsplatte, Küchenrückwand in Beige, Rückwand aus Porzellanfliesen, braunem Holzboden, braunem Boden und beiger Arbeitsplatte in Moskau

This Winchester home was love at first sight for this young family of four. The layout lacked function, had no master suite to speak of, an antiquated kitchen, non-existent connection to the outdoor living space and an absentee mud room… yes, true love. Windhill Builders to the rescue! Design and build a sanctuary that accommodates the daily, sometimes chaotic lifestyle of a busy family that provides practical function, exceptional finishes and pure comfort. We think the photos tell the story of this happy ending. Feast your eyes on the kitchen with its crisp, clean finishes and black accents that carry throughout the home. The Imperial Danby Honed Marble countertops, floating shelves, contrasting island painted in Benjamin Moore Timberwolfe add drama to this beautiful space. Flow around the kitchen, cozy family room, coffee & wine station, pantry, and work space all invite and connect you to the magnificent outdoor living room complete with gilded iron statement fixture. It’s irresistible! The master suite indulges with its dreamy slumber shades of grey, walk-in closet perfect for a princess and a glorious bath to wash away the day. Once an absentee mudroom, now steals the show with its black built-ins, gold leaf pendant lighting and unique cement tile. The picture-book New England front porch, adorned with rocking chairs provides the classic setting for ‘summering’ with a glass of cold lemonade.
Joyelle West Photography
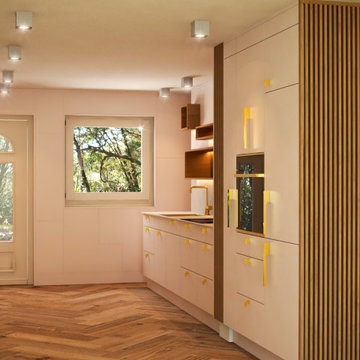
Einzeilige, Mittelgroße Moderne Küche in grau-weiß ohne Insel mit Mineralwerkstoff-Arbeitsplatte, bunten Elektrogeräten, braunem Holzboden, braunem Boden, grauer Arbeitsplatte und eingelassener Decke

The homeowners liked the idea of two-toned kitchen cabinets, so we opted for a combination of pure white and charcoal gray for dramatic contrast. Brushed gold fixtures and statement brass pulls add warmth and sophistication. The distinctive quartzite counters are a showstopper, with unique veining and striking color variation, from blue to gray to ochre. The shimmering blue-gray backsplash unites the entire space.
The overall goal was to create an expansive entertaining kitchen that could accommodate our clients’ large gatherings of family and friends, and provide them with several zones for prepping, serving, seating, and socializing.
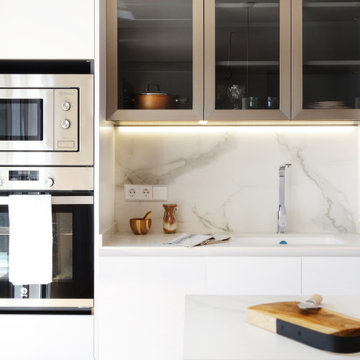
Cocina moderna que combina con elementos rústicos de origen de la vivienda.
Offene, Mittelgroße Moderne Küche in grau-weiß mit Unterbauwaschbecken, flächenbündigen Schrankfronten, weißen Schränken, Küchenrückwand in Weiß, Küchengeräten aus Edelstahl, braunem Holzboden, Kücheninsel, braunem Boden und weißer Arbeitsplatte in Valencia
Offene, Mittelgroße Moderne Küche in grau-weiß mit Unterbauwaschbecken, flächenbündigen Schrankfronten, weißen Schränken, Küchenrückwand in Weiß, Küchengeräten aus Edelstahl, braunem Holzboden, Kücheninsel, braunem Boden und weißer Arbeitsplatte in Valencia

Photo © Wittefini
Offene, Mittelgroße Klassische Küche in grau-weiß in L-Form mit Unterbauwaschbecken, Schrankfronten mit vertiefter Füllung, weißen Schränken, Küchenrückwand in Grau, Rückwand aus Metrofliesen, Kücheninsel, Granit-Arbeitsplatte, Elektrogeräten mit Frontblende, braunem Holzboden und beigem Boden in Chicago
Offene, Mittelgroße Klassische Küche in grau-weiß in L-Form mit Unterbauwaschbecken, Schrankfronten mit vertiefter Füllung, weißen Schränken, Küchenrückwand in Grau, Rückwand aus Metrofliesen, Kücheninsel, Granit-Arbeitsplatte, Elektrogeräten mit Frontblende, braunem Holzboden und beigem Boden in Chicago
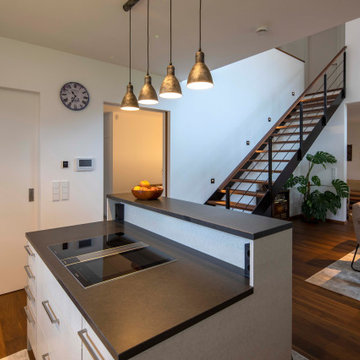
Aufnahmen: Fotograf Michael Voit, Nußdorf
Offene, Zweizeilige Moderne Küche in grau-weiß mit Einbauwaschbecken, flächenbündigen Schrankfronten, weißen Schränken, schwarzen Elektrogeräten, braunem Holzboden, Kücheninsel und grauer Arbeitsplatte in München
Offene, Zweizeilige Moderne Küche in grau-weiß mit Einbauwaschbecken, flächenbündigen Schrankfronten, weißen Schränken, schwarzen Elektrogeräten, braunem Holzboden, Kücheninsel und grauer Arbeitsplatte in München

A dynamic marble back splash behind the gas range is a compelling focal point. A flat, easy-to-clean, custom, stainless-steel plate frames the exhaust fan in the bridge above the range. Two islands & ceiling-high cabinetry quadruple the previous counter & storage space. The seven foot prep island services the 48” paneled refrigerator & 48” gas range & includes 2nd sink, 2nd dishwasher & 2nd trash/recycling station, while the nine foot multipurpose island with seating services three work stations with multiple storage options for each workstation. Both sink spigots are touch-less & are fed by whole-house water filtration system.

A Gilmans Kitchens and Baths - Design Build Project
The original space consisted of two separate rooms - a dining room and a small galley kitchen. The homeowners desired a space that was open and functional for their growing family.
White cabinets were used to lighten up the space and the island was designed so that their dining table could be placed against it or moved, creating a truly versatile kitchen and dining area.
Check out more kitchens by Gilmans Kitchens and Baths!
http://www.gkandb.com/
DESIGNER: JANIS MANACSA
PHOTOGRAPHY: TREVE JOHNSON
CABINETRY: DURA SUPREME CABINETRY
COUNTERTOP: CAESARSTONE PIATRA GREY
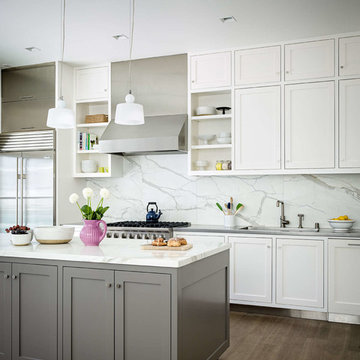
Klassische Küche in grau-weiß mit Unterbauwaschbecken, Schrankfronten im Shaker-Stil, weißen Schränken, Küchenrückwand in Weiß, Küchengeräten aus Edelstahl, braunem Holzboden, Kücheninsel und Rückwand aus Marmor in San Francisco

This inset Shaker kitchen has a very calming colour scheme, with the kitchen cabinetry painted in Slaked Lime Deep by Little Greene and the island in Pompeian Ash. The wooden floor compliments the colours beautifully as do the other touches in the room. The brass inset handles tie in with other small brass details, such as in the bar stools and lampshade.

Светлая кухня с темной столешницей из камня, фартук темный из камня, кухня с барной стойкой
Offene, Einzeilige, Kleine Moderne Küche mit Unterbauwaschbecken, Kassettenfronten, weißen Schränken, Marmor-Arbeitsplatte, Küchenrückwand in Schwarz, Rückwand aus Marmor, Küchengeräten aus Edelstahl, braunem Holzboden, beigem Boden und schwarzer Arbeitsplatte in Sonstige
Offene, Einzeilige, Kleine Moderne Küche mit Unterbauwaschbecken, Kassettenfronten, weißen Schränken, Marmor-Arbeitsplatte, Küchenrückwand in Schwarz, Rückwand aus Marmor, Küchengeräten aus Edelstahl, braunem Holzboden, beigem Boden und schwarzer Arbeitsplatte in Sonstige

This is a light rustic European White Oak hardwood floor.
Offene, Mittelgroße, Zweizeilige Klassische Küche in grau-weiß mit braunem Holzboden, braunem Boden, Holzdielendecke, Landhausspüle, Schrankfronten im Shaker-Stil, weißen Schränken, Küchenrückwand in Weiß, Küchengeräten aus Edelstahl, Halbinsel und grauer Arbeitsplatte in Santa Barbara
Offene, Mittelgroße, Zweizeilige Klassische Küche in grau-weiß mit braunem Holzboden, braunem Boden, Holzdielendecke, Landhausspüle, Schrankfronten im Shaker-Stil, weißen Schränken, Küchenrückwand in Weiß, Küchengeräten aus Edelstahl, Halbinsel und grauer Arbeitsplatte in Santa Barbara
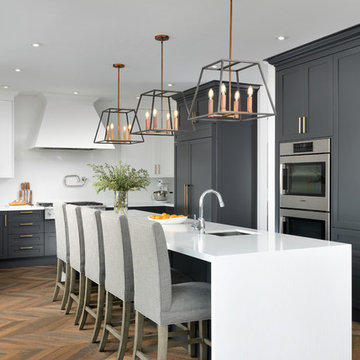
Downsview Kitchens - Yorkville Design Centre
The three pendant lighting fixtures above the island of this two-toned kitchen respond to the silhouette of the subdued, white cook-top hood.
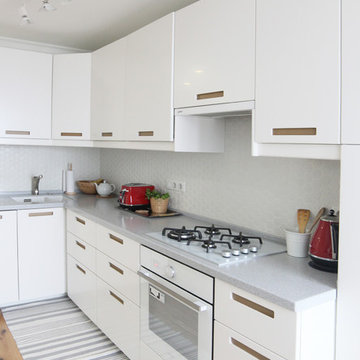
Вера Василенко
Mittelgroße Moderne Küche in grau-weiß ohne Insel in L-Form mit Unterbauwaschbecken, flächenbündigen Schrankfronten, weißen Schränken, Mineralwerkstoff-Arbeitsplatte, Küchenrückwand in Weiß, Rückwand aus Mosaikfliesen, weißen Elektrogeräten und braunem Holzboden in Moskau
Mittelgroße Moderne Küche in grau-weiß ohne Insel in L-Form mit Unterbauwaschbecken, flächenbündigen Schrankfronten, weißen Schränken, Mineralwerkstoff-Arbeitsplatte, Küchenrückwand in Weiß, Rückwand aus Mosaikfliesen, weißen Elektrogeräten und braunem Holzboden in Moskau
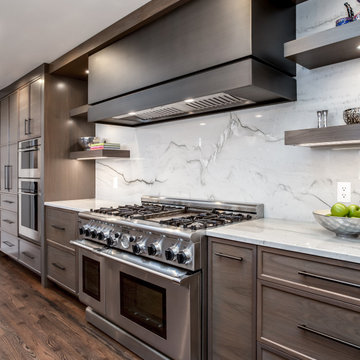
Custom hand-crafted brushed Steel box hood with horizontal channel seam by Raw Urth Designs. White Marble backsplash compliments the clean line and contemporary kitchen. | Kitchen Design by: Taylor Tim with JM Kitchen & Bath | Photo: MG Photography
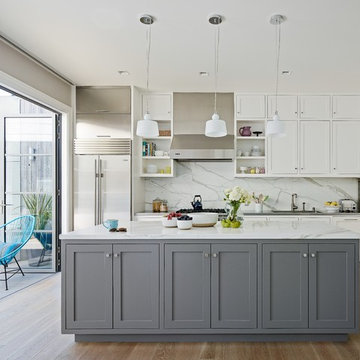
Klassische Küche in grau-weiß mit Schrankfronten im Shaker-Stil, weißen Schränken, Küchenrückwand in Weiß, Küchengeräten aus Edelstahl, braunem Holzboden und Kücheninsel in San Francisco
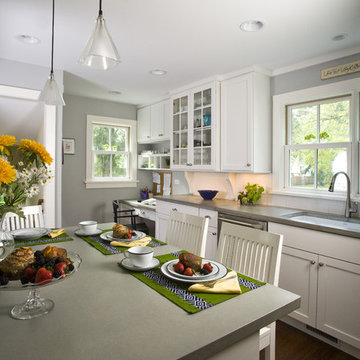
Photo by Linda Oyama-Bryan
Geschlossene, Mittelgroße Klassische Küche in L-Form mit Schrankfronten im Shaker-Stil, Betonarbeitsplatte, Waschbecken, weißen Schränken, Küchenrückwand in Weiß, Rückwand aus Metrofliesen, Küchengeräten aus Edelstahl, braunem Holzboden, Kücheninsel, braunem Boden und grauer Arbeitsplatte in Chicago
Geschlossene, Mittelgroße Klassische Küche in L-Form mit Schrankfronten im Shaker-Stil, Betonarbeitsplatte, Waschbecken, weißen Schränken, Küchenrückwand in Weiß, Rückwand aus Metrofliesen, Küchengeräten aus Edelstahl, braunem Holzboden, Kücheninsel, braunem Boden und grauer Arbeitsplatte in Chicago
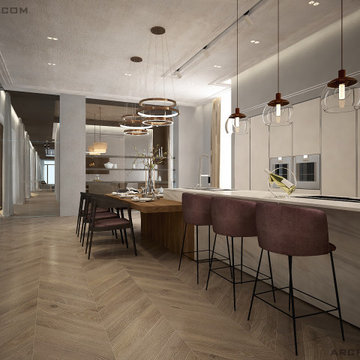
Zweizeilige, Geräumige Moderne Küche mit flächenbündigen Schrankfronten, weißen Schränken, Quarzwerkstein-Arbeitsplatte, Küchengeräten aus Edelstahl, braunem Holzboden, Kücheninsel und weißer Arbeitsplatte in Moskau
Küchen in grau-weiß mit braunem Holzboden Ideen und Design
1