Küchen in grau-weiß mit Linoleum Ideen und Design
Suche verfeinern:
Budget
Sortieren nach:Heute beliebt
1 – 20 von 90 Fotos
1 von 3

Эта элегантная угловая кухня станет идеальным дополнением любой квартиры в стиле лофт. Сочетание белых глянцевых и каменных фасадов создает стильный и современный вид. Благодаря своим небольшим и узким размерам, он идеально подходит для тех, у кого мало места. Темная гамма добавляет нотку изысканности современному стилю лофт, а отсутствие ручек создает цельный и чистый вид.
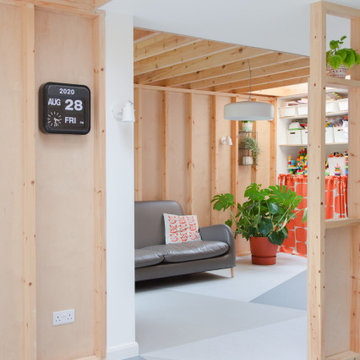
Offene, Mittelgroße Moderne Küche in grau-weiß mit integriertem Waschbecken, flächenbündigen Schrankfronten, hellen Holzschränken, Arbeitsplatte aus Fliesen, Linoleum, Kücheninsel, grauem Boden, weißer Arbeitsplatte und freigelegten Dachbalken in London
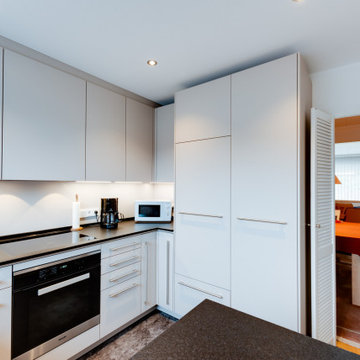
Die flächenbündigen Schrankfronten sind an den Oberschränken grifflos, am deckenhohen Seitenschrank mit eleganten Chromleisten konzipiert. Dazu bringt die dunkle Laminat-Arbeitsplatte stilvolles Flair in die Optik ein. Edel wirken dazu auch die schwarzen Elektrogeräte, die wie der Herd mit Chromverzierungen oder wie die Kochfläche mit Touch-Bedienung die Funktionalität der modernen Ballerina-Küche bereit halten.
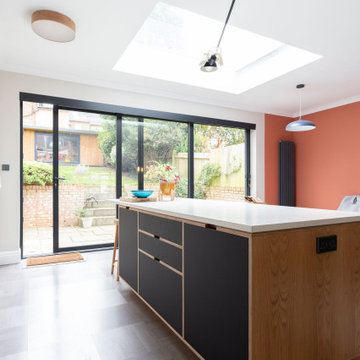
This beautiful kitchen has been transformed by the new ply island, adding warmth and a contemporary touch to the space. Over the island, timber ceiling lights and a long extendable feature wall light were fitted, complementing the similar colours and wooden features used in the kitchen. The ergonomic kitchen adjoins the family play area, with a warm terracotta feature wall adding a sense of joy to the space. Renovation by Absolute Project Management.
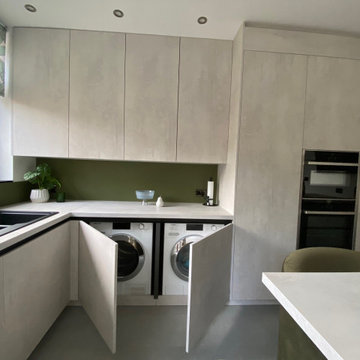
This is a kitchen in a terraced house and it has two rooms downstairs and two bedrooms upstairs plus the bathroom. Designing a property like this is al about clean lines and lots of storage, This kitchen has a microwave oven venting hob dishwasher washer dryer wine fridge, fridge, freezer, wine fridge and a small ice maker, place for the ironing and so much storage.
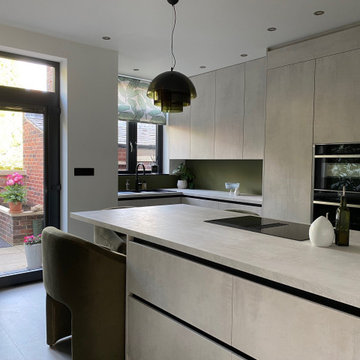
This is a kitchen in a terraced house and it has two rooms downstairs and two bedrooms upstairs plus the bathroom. Designing a property like this is al about clean lines and lots of storage, This kitchen has a microwave oven venting hob dishwasher washer dryer wine fridge, fridge, freezer, wine fridge and a small ice maker, place for the ironing and so much storage.
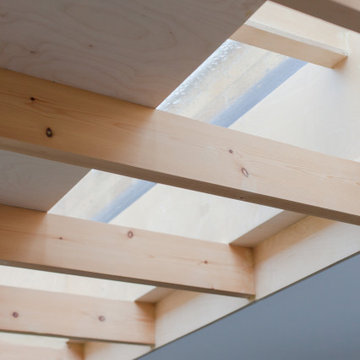
Offene, Mittelgroße Moderne Küche in grau-weiß mit integriertem Waschbecken, flächenbündigen Schrankfronten, hellen Holzschränken, Arbeitsplatte aus Fliesen, Linoleum, Kücheninsel, grauem Boden, weißer Arbeitsplatte und freigelegten Dachbalken in London
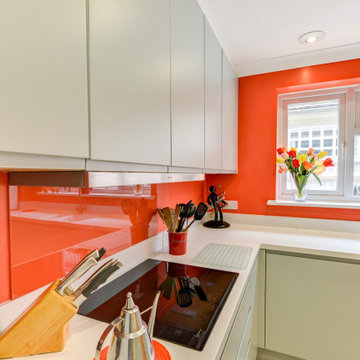
Ultramodern British Kitchen in Ferring, West Sussex
Sea Green handleless furniture from our British supplier and wonderful Corian surfaces combine in this coastal kitchen.
The Brief
This Ferring project required a kitchen rethink in terms of theme and layout. In a relatively compact space, the challenge for designer Aron was to incorporate all usual amenities whilst keeping a spacious and light feel in the room.
Corian work surfaces were a key desirable for this project, with the client also favouring a nod to the coastal setting of the property within the kitchen theme.
Design Elements
The layout of the final design makes the most of an L-shape run to maximise space, with appliances built-in and integrated to allow the theme of the kitchen to take centre-stage.
The theme itself delivers on the coastal design element required with the use of Sea Green furniture. During the design phase a handleless kitchen became the preferred choice for this client, with the design utilising the Segreto option from British supplier Mereway – also chosen because of the vast colour options.
Aron has used furniture around an American fridge freezer, whilst incorporating a nice drinks area, complete with wine bottle storage and glazed black feature door fronts.
Lighting improvements have also been made as part of the project in the form of undercabinet lighting, downlights in the ceiling and integrated lighting in the feature cupboard.
Special Inclusions
As a keen cook, appliance choices were an important part of this project for the client.
For this reason, high-performance Neff appliances have been utilised with features like Pyrolytic cleaning included in both the Slide & Hide single oven and compact oven. An intuitive Neff induction hob also features in this project.
Again, to maintain the theme appliances have been integrated where possible. A dishwasher and telescopic extractor hood are fitted behind Sea Green doors for this reason.
Project Highlight
Corian work surfaces were a key requirement for this project, with the client enjoying them in their previous kitchen.
A subtle light ash option has been chosen for this project, which has also been expertly fabricated in to a seamless 1.5 bowl sink area complete with drainer grooves.
The End Result
The end result is a wonderful kitchen design that delivers on all the key requirements of the project. Corian surfaces, high-performance appliances and a Sea Green theme tick all the boxes of this project brief.
If you have a similar home project, consult our expert designers to see how we can design your dream space.
To arrange a free design consultation visit a showroom or book an appointment now.
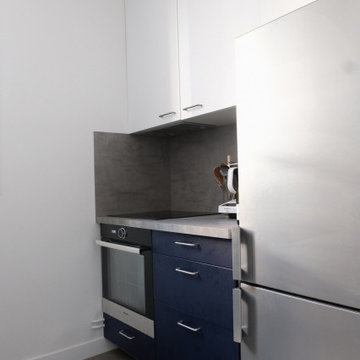
Zweizeilige, Kleine Moderne Küche in grau-weiß ohne Insel mit Waschbecken, flächenbündigen Schrankfronten, blauen Schränken, Laminat-Arbeitsplatte, Küchenrückwand in Grau, Küchengeräten aus Edelstahl, Linoleum, grauem Boden und grauer Arbeitsplatte in Paris
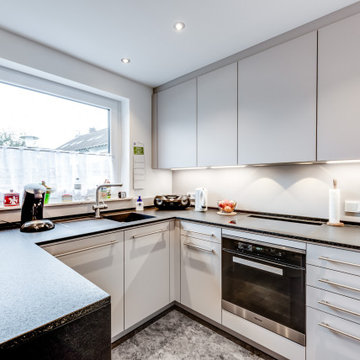
Die offene und gradlinige Küchengestaltung der Ballerina-Küche gibt dem Alltagsraum die schlichte Ausstrahlung von Ordnung und Sauberkeit. Dennoch bietet das moderne Design ein wundervolles Flair gegen eine kühle Atmosphäre, in dem sich die Bewohner rundum wohlfühlen können.
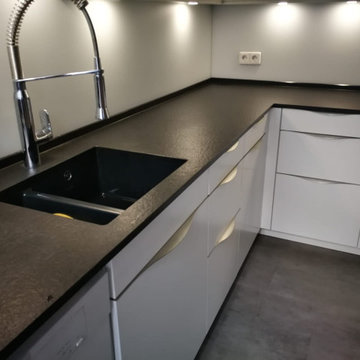
Offene, Große Moderne Küche ohne Insel in L-Form mit Einbauwaschbecken, Kassettenfronten, weißen Schränken, Arbeitsplatte aus Holz, Küchenrückwand in Weiß, Linoleum, schwarzem Boden und schwarzer Arbeitsplatte in Sonstige
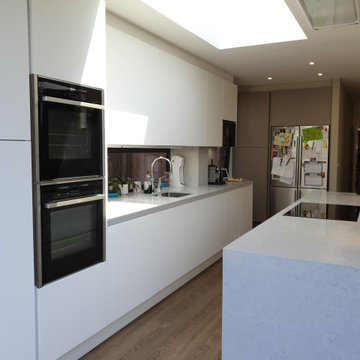
This semi- detached house is situated in Finchley, North London, and was in need of complete modernization of the ground floor by making complex structural alterations and adding a rear extension to create an open plan kitchen-dining area.
Scope included adding a modern open plan kitchen extension, full ground floor renovation, staircase refurbishing, rear patio with composite decking.
The project was completed in 6 months despite all extra works.
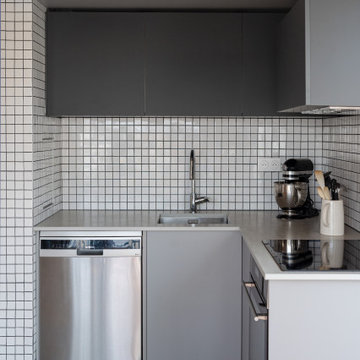
Offene Moderne Küche in grau-weiß in L-Form mit flächenbündigen Schrankfronten, Linoleum und grauem Boden in Paris
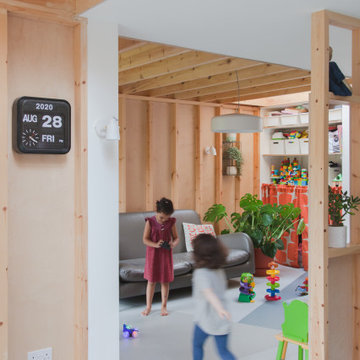
Offene, Mittelgroße Moderne Küche in grau-weiß mit integriertem Waschbecken, flächenbündigen Schrankfronten, hellen Holzschränken, Arbeitsplatte aus Fliesen, Linoleum, Kücheninsel, grauem Boden, weißer Arbeitsplatte und freigelegten Dachbalken in London
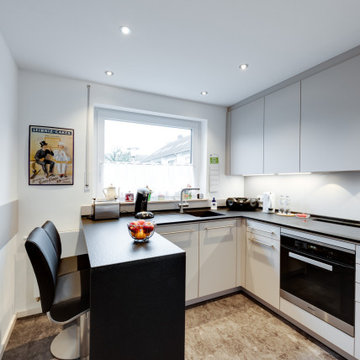
Im Alltag bieten zwei Sitzplätze sich als komfortabler Frühstücksplatz an der Theke, die von der anderen Seite als Arbeitsfläche genutzt werden kann. Der Spülbereich unter dem Fenster und die Herdmulde mit seitlichen Ablageflächen sind mit kurzen Arbeitswegen zu erreichen. Indirekte Beleuchtung sorgt unter den Oberschränken für ausreichende Helligkeit unabhängig von der Tageszeit. Auch in die Decke wurden schlichte Leuchtmittel eingelassen.
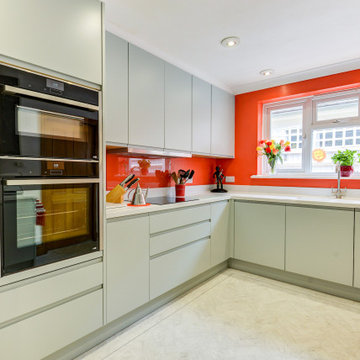
Ultramodern British Kitchen in Ferring, West Sussex
Sea Green handleless furniture from our British supplier and wonderful Corian surfaces combine in this coastal kitchen.
The Brief
This Ferring project required a kitchen rethink in terms of theme and layout. In a relatively compact space, the challenge for designer Aron was to incorporate all usual amenities whilst keeping a spacious and light feel in the room.
Corian work surfaces were a key desirable for this project, with the client also favouring a nod to the coastal setting of the property within the kitchen theme.
Design Elements
The layout of the final design makes the most of an L-shape run to maximise space, with appliances built-in and integrated to allow the theme of the kitchen to take centre-stage.
The theme itself delivers on the coastal design element required with the use of Sea Green furniture. During the design phase a handleless kitchen became the preferred choice for this client, with the design utilising the Segreto option from British supplier Mereway – also chosen because of the vast colour options.
Aron has used furniture around an American fridge freezer, whilst incorporating a nice drinks area, complete with wine bottle storage and glazed black feature door fronts.
Lighting improvements have also been made as part of the project in the form of undercabinet lighting, downlights in the ceiling and integrated lighting in the feature cupboard.
Special Inclusions
As a keen cook, appliance choices were an important part of this project for the client.
For this reason, high-performance Neff appliances have been utilised with features like Pyrolytic cleaning included in both the Slide & Hide single oven and compact oven. An intuitive Neff induction hob also features in this project.
Again, to maintain the theme appliances have been integrated where possible. A dishwasher and telescopic extractor hood are fitted behind Sea Green doors for this reason.
Project Highlight
Corian work surfaces were a key requirement for this project, with the client enjoying them in their previous kitchen.
A subtle light ash option has been chosen for this project, which has also been expertly fabricated in to a seamless 1.5 bowl sink area complete with drainer grooves.
The End Result
The end result is a wonderful kitchen design that delivers on all the key requirements of the project. Corian surfaces, high-performance appliances and a Sea Green theme tick all the boxes of this project brief.
If you have a similar home project, consult our expert designers to see how we can design your dream space.
To arrange a free design consultation visit a showroom or book an appointment now.
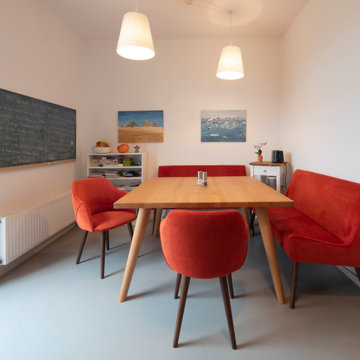
Der quadratische Küchntisch ist nicht nur zum Essen gedacht, sondern auch für Hausaufgaben oder Spieleabende. Die gepolstertenBänke und Stühle sind gemütlich wie Sessel und Sofas, wirken dank der schlanken Holzfüsse dennoch luftig und leicht. Die Tafel ist die Wandzeitung der Familie und verändert sich ständig.
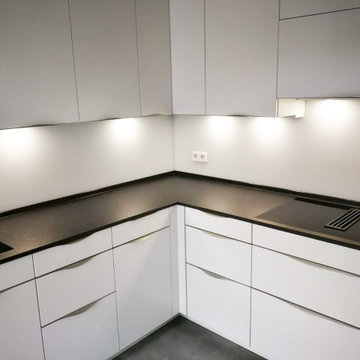
Offene, Große Moderne Küche ohne Insel in L-Form mit Einbauwaschbecken, Kassettenfronten, weißen Schränken, Arbeitsplatte aus Holz, Küchenrückwand in Weiß, schwarzem Boden, schwarzer Arbeitsplatte und Linoleum in Sonstige
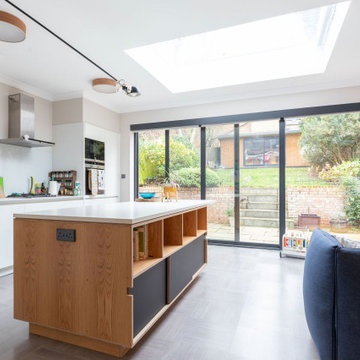
This beautiful kitchen has been transformed by the new ply island, adding warmth and a contemporary touch to the space. Over the island, timber ceiling lights and a long extendable feature wall light were fitted, complementing the similar colours and wooden features used in the kitchen. The ergonomic kitchen adjoins the family play area, with a warm terracotta feature wall adding a sense of joy to the space. Renovation by Absolute Project Management.
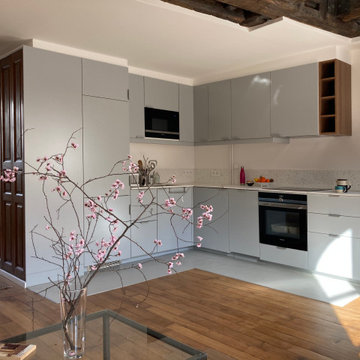
La cuisine est ouverte sur le séjour et bénéficie de beaucoup de lumière grâce à a double hauteur crée par l'ouverture des combles.
Mittelgroße Moderne Küche in L-Form mit integriertem Waschbecken, Kassettenfronten, grauen Schränken, Arbeitsplatte aus Terrazzo, bunter Rückwand, schwarzen Elektrogeräten, Linoleum, grauem Boden, bunter Arbeitsplatte und Holzdecke in Paris
Mittelgroße Moderne Küche in L-Form mit integriertem Waschbecken, Kassettenfronten, grauen Schränken, Arbeitsplatte aus Terrazzo, bunter Rückwand, schwarzen Elektrogeräten, Linoleum, grauem Boden, bunter Arbeitsplatte und Holzdecke in Paris
Küchen in grau-weiß mit Linoleum Ideen und Design
1