Küchen in L-Form Ideen und Design
Suche verfeinern:
Budget
Sortieren nach:Heute beliebt
1 – 20 von 55 Fotos
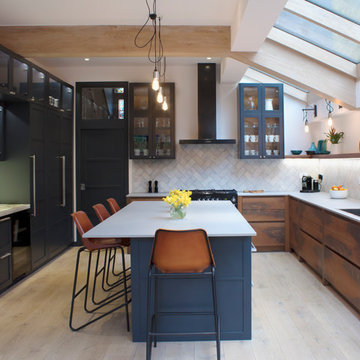
A combination of contemporary and classic styles, the Rostrever kitchen fuses midnight and walnut cabinets. Standout features include a stunning under-lit onyx marble area.
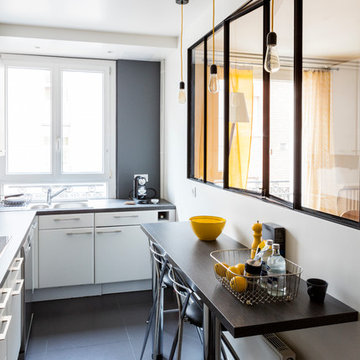
@Claire Curt
Kleine Moderne Küche ohne Insel in L-Form mit Doppelwaschbecken, flächenbündigen Schrankfronten und weißen Schränken in Paris
Kleine Moderne Küche ohne Insel in L-Form mit Doppelwaschbecken, flächenbündigen Schrankfronten und weißen Schränken in Paris

Geräumige Klassische Wohnküche in L-Form mit weißen Schränken, Küchenrückwand in Weiß, Küchengeräten aus Edelstahl, Kücheninsel, beigem Boden, Marmor-Arbeitsplatte, Rückwand aus Porzellanfliesen, weißer Arbeitsplatte und Schrankfronten mit vertiefter Füllung in Miami
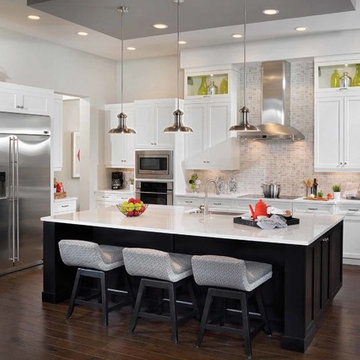
Offene Klassische Küche in L-Form mit Unterbauwaschbecken, Schrankfronten im Shaker-Stil, weißen Schränken, Küchenrückwand in Beige, Küchengeräten aus Edelstahl, dunklem Holzboden, Kücheninsel, Marmor-Arbeitsplatte und Rückwand aus Glasfliesen in Orlando
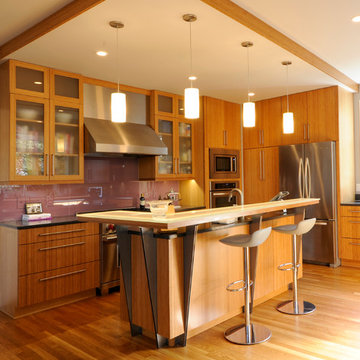
Ryan Edwards
Moderne Küche in L-Form mit Glasfronten, hellbraunen Holzschränken, Glas-Arbeitsplatte und Küchengeräten aus Edelstahl in Raleigh
Moderne Küche in L-Form mit Glasfronten, hellbraunen Holzschränken, Glas-Arbeitsplatte und Küchengeräten aus Edelstahl in Raleigh

Photos by Brett Boardman
Mittelgroße Moderne Wohnküche in L-Form mit Küchengeräten aus Edelstahl, flächenbündigen Schrankfronten, dunklen Holzschränken, Küchenrückwand in Grün, Rückwand aus Keramikfliesen, braunem Holzboden, Granit-Arbeitsplatte und Kücheninsel in Sydney
Mittelgroße Moderne Wohnküche in L-Form mit Küchengeräten aus Edelstahl, flächenbündigen Schrankfronten, dunklen Holzschränken, Küchenrückwand in Grün, Rückwand aus Keramikfliesen, braunem Holzboden, Granit-Arbeitsplatte und Kücheninsel in Sydney
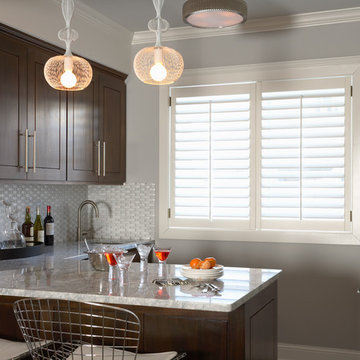
Martha O'Hara Interiors, Interior Design & Photo Styling | Carl M Hansen Companies, Remodel | Susan Gilmore, Photography
Please Note: All “related,” “similar,” and “sponsored” products tagged or listed by Houzz are not actual products pictured. They have not been approved by Martha O’Hara Interiors nor any of the professionals credited. For information about our work, please contact design@oharainteriors.com.
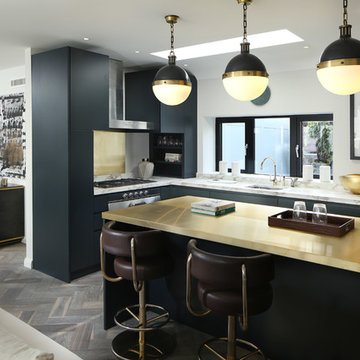
Alex Maguire
Moderne Küche in L-Form mit Unterbauwaschbecken, flächenbündigen Schrankfronten, schwarzen Schränken, Küchenrückwand in Metallic, Rückwand aus Metallfliesen, braunem Holzboden und Kücheninsel in London
Moderne Küche in L-Form mit Unterbauwaschbecken, flächenbündigen Schrankfronten, schwarzen Schränken, Küchenrückwand in Metallic, Rückwand aus Metallfliesen, braunem Holzboden und Kücheninsel in London
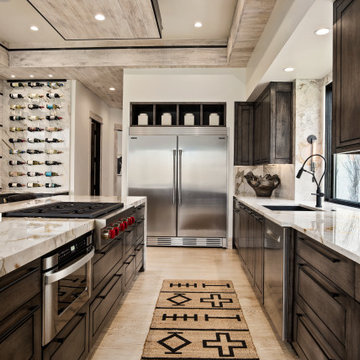
Offene Klassische Küche in L-Form mit Unterbauwaschbecken, profilierten Schrankfronten, dunklen Holzschränken, bunter Rückwand, Küchengeräten aus Edelstahl, hellem Holzboden, Kücheninsel, beigem Boden und bunter Arbeitsplatte in Kansas City
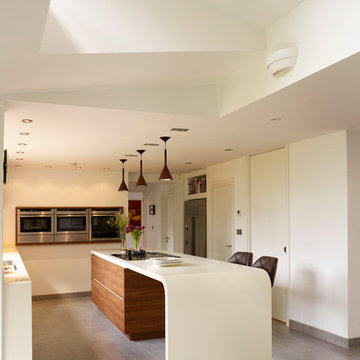
Mittelgroße Moderne Küche in L-Form mit Küchengeräten aus Edelstahl, flächenbündigen Schrankfronten, weißen Schränken und Kücheninsel in Manchester
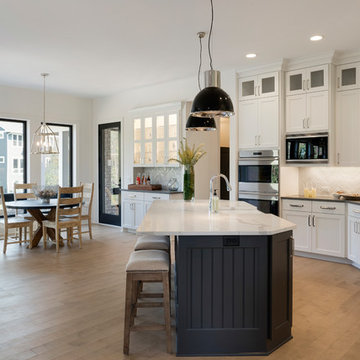
Spacecrafting
Klassische Wohnküche in L-Form mit Landhausspüle, Schrankfronten im Shaker-Stil, weißen Schränken, Küchenrückwand in Weiß, Küchengeräten aus Edelstahl, Kücheninsel, grauer Arbeitsplatte, hellem Holzboden und beigem Boden in Minneapolis
Klassische Wohnküche in L-Form mit Landhausspüle, Schrankfronten im Shaker-Stil, weißen Schränken, Küchenrückwand in Weiß, Küchengeräten aus Edelstahl, Kücheninsel, grauer Arbeitsplatte, hellem Holzboden und beigem Boden in Minneapolis
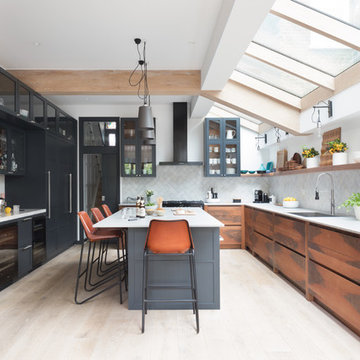
Große Moderne Küchenbar in L-Form mit Unterbauwaschbecken, flächenbündigen Schrankfronten, Küchenrückwand in Weiß, Rückwand aus Marmor, hellem Holzboden, Kücheninsel, weißer Arbeitsplatte und Elektrogeräten mit Frontblende in London
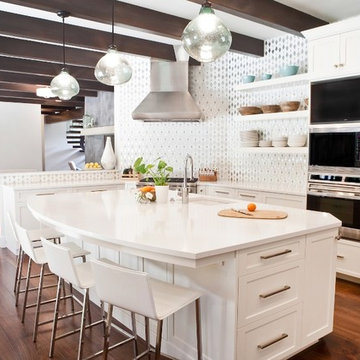
Tana Photography
Große, Offene Klassische Küche in L-Form mit Unterbauwaschbecken, Schrankfronten im Shaker-Stil, weißen Schränken, Quarzwerkstein-Arbeitsplatte, Küchenrückwand in Weiß, Rückwand aus Mosaikfliesen, Küchengeräten aus Edelstahl, braunem Holzboden, Kücheninsel und braunem Boden in Boise
Große, Offene Klassische Küche in L-Form mit Unterbauwaschbecken, Schrankfronten im Shaker-Stil, weißen Schränken, Quarzwerkstein-Arbeitsplatte, Küchenrückwand in Weiß, Rückwand aus Mosaikfliesen, Küchengeräten aus Edelstahl, braunem Holzboden, Kücheninsel und braunem Boden in Boise

Photo by Alan Tansey
This East Village penthouse was designed for nocturnal entertaining. Reclaimed wood lines the walls and counters of the kitchen and dark tones accent the different spaces of the apartment. Brick walls were exposed and the stair was stripped to its raw steel finish. The guest bath shower is lined with textured slate while the floor is clad in striped Moroccan tile.
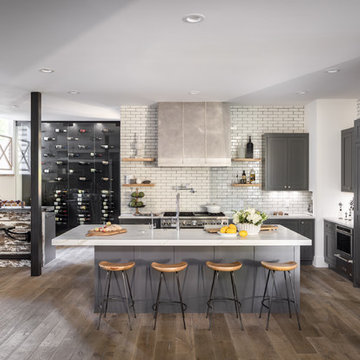
David Lauer
Offene Country Küche in L-Form mit Landhausspüle, Schrankfronten im Shaker-Stil, grauen Schränken, Küchenrückwand in Weiß, Rückwand aus Metrofliesen, Elektrogeräten mit Frontblende, braunem Holzboden, Kücheninsel, braunem Boden und weißer Arbeitsplatte in Denver
Offene Country Küche in L-Form mit Landhausspüle, Schrankfronten im Shaker-Stil, grauen Schränken, Küchenrückwand in Weiß, Rückwand aus Metrofliesen, Elektrogeräten mit Frontblende, braunem Holzboden, Kücheninsel, braunem Boden und weißer Arbeitsplatte in Denver
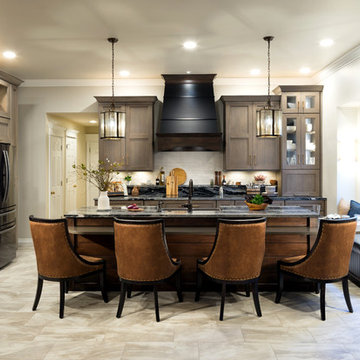
We began our design in this OKC kitchen by re-orientating the layout of the kitchen and all work zones. The homeowners wanted a larger island with space to prepare meals while capturing the impressive lake views to the rear of the home. We replaced the closed in Highbar with an open and expansive island showcasing a lowered eating area, perfect for breakfast and entertaining while meals are prepared. Our mitered door custom cabinets are presented with a sophisticated and up and coming color palette for those that are leaning away from basic white cabinets. To bring more warmth into the space, we stained the rift sawn oak in medium brown and finished with a soft glaze. We then contrast this with matte black interiors in the glass cabinets. The matte black is repeated on the venthood which has been accented with high gloss striping. The large pull-outs flanking the fridge provide plenty of storage, while the integrated backsplash shelf provides architectural interest with additional space for bottles and spices near the induction cooktop. The brushed gold hardware provides the perfect jewelry for the kitchen – now warm, inviting, and irresistible!

wet bar with white marble countertop
Große Klassische Wohnküche in L-Form mit Rückwand aus Metrofliesen, Unterbauwaschbecken, Glasfronten, weißen Schränken, Küchenrückwand in Weiß, Marmor-Arbeitsplatte, Korkboden, Küchengeräten aus Edelstahl und Kücheninsel in San Francisco
Große Klassische Wohnküche in L-Form mit Rückwand aus Metrofliesen, Unterbauwaschbecken, Glasfronten, weißen Schränken, Küchenrückwand in Weiß, Marmor-Arbeitsplatte, Korkboden, Küchengeräten aus Edelstahl und Kücheninsel in San Francisco

Klassische Küche ohne Insel in L-Form mit blauen Schränken, Küchenrückwand in Weiß, weißer Arbeitsplatte, Vorratsschrank, Unterbauwaschbecken, profilierten Schrankfronten, Quarzwerkstein-Arbeitsplatte, Rückwand aus Quarzwerkstein, Küchengeräten aus Edelstahl, braunem Holzboden und braunem Boden in Philadelphia

Adding lighting above the sink is always a must but finding a unique and stylish way to do it can be a challenge. These 3 wall sconces fill the space with the perfect amount of light and balance the windows well. Mixing metal finishes was something this client was on board with and they all work together here.
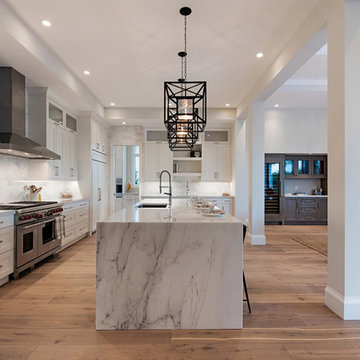
Offene Moderne Küche in L-Form mit Unterbauwaschbecken, Schrankfronten mit vertiefter Füllung, weißen Schränken, Küchengeräten aus Edelstahl, braunem Holzboden, braunem Boden, weißer Arbeitsplatte und Kücheninsel in Miami
Küchen in L-Form Ideen und Design
1