Küchen in L-Form mit Glasfronten Ideen und Design
Suche verfeinern:
Budget
Sortieren nach:Heute beliebt
41 – 60 von 6.509 Fotos
1 von 3
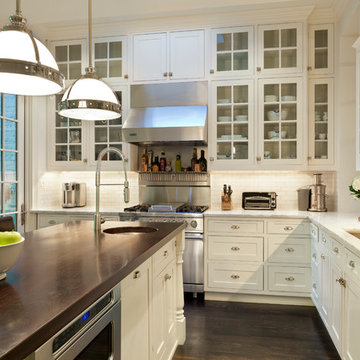
Kitchen
Photograph by Gordon Beall
Landhausstil Wohnküche in L-Form mit Glasfronten, weißen Schränken, Marmor-Arbeitsplatte, Küchenrückwand in Weiß, Küchengeräten aus Edelstahl, dunklem Holzboden, Kücheninsel und Rückwand aus Metrofliesen in Washington, D.C.
Landhausstil Wohnküche in L-Form mit Glasfronten, weißen Schränken, Marmor-Arbeitsplatte, Küchenrückwand in Weiß, Küchengeräten aus Edelstahl, dunklem Holzboden, Kücheninsel und Rückwand aus Metrofliesen in Washington, D.C.
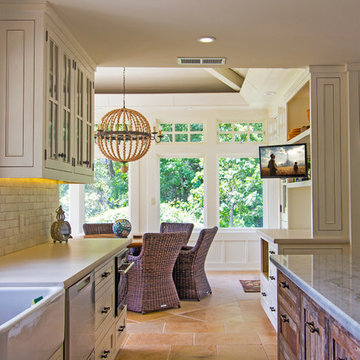
Kitchen with TV on articulating arm. Guests can easily angle the TV to watch from Breakfast Nook, while cooking in the kitchen or sitting at the bar. Hidden speakers are in the ceiling of the nook for great sound with little intrusion of aesthetics.
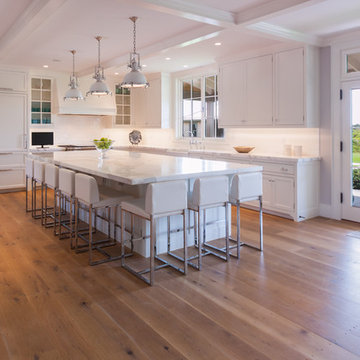
Marble island counter top is 12 ft. x 6 ft .
Nantucket Architectural Photography
Offene, Große Maritime Küche in L-Form mit Landhausspüle, Glasfronten, weißen Schränken, Marmor-Arbeitsplatte, Küchenrückwand in Weiß, Rückwand aus Keramikfliesen, Küchengeräten aus Edelstahl, braunem Holzboden und Kücheninsel in Boston
Offene, Große Maritime Küche in L-Form mit Landhausspüle, Glasfronten, weißen Schränken, Marmor-Arbeitsplatte, Küchenrückwand in Weiß, Rückwand aus Keramikfliesen, Küchengeräten aus Edelstahl, braunem Holzboden und Kücheninsel in Boston
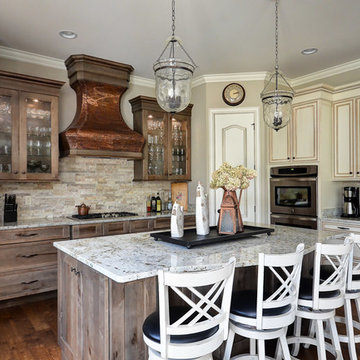
this rustic kitchen is the heart of this Cobblestone Home. Modern. Timeless. Charm.
Klassische Küche in L-Form mit Unterbauwaschbecken, Glasfronten, hellbraunen Holzschränken, Granit-Arbeitsplatte, Küchenrückwand in Beige, Rückwand aus Steinfliesen, Küchengeräten aus Edelstahl, dunklem Holzboden und Kücheninsel in Sonstige
Klassische Küche in L-Form mit Unterbauwaschbecken, Glasfronten, hellbraunen Holzschränken, Granit-Arbeitsplatte, Küchenrückwand in Beige, Rückwand aus Steinfliesen, Küchengeräten aus Edelstahl, dunklem Holzboden und Kücheninsel in Sonstige
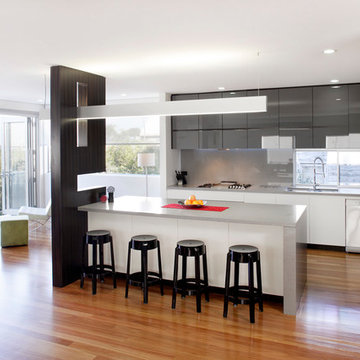
Moderne Küche in L-Form mit Unterbauwaschbecken, Glasfronten, Quarzwerkstein-Arbeitsplatte, Rückwand aus Stein und Küchenrückwand in Grau in Sydney
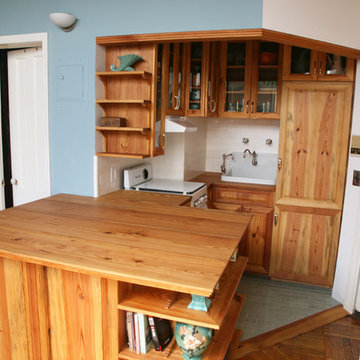
Klassische Küche in L-Form mit Einbauwaschbecken, Glasfronten, hellbraunen Holzschränken, Arbeitsplatte aus Holz, Küchenrückwand in Weiß, Rückwand aus Metrofliesen und weißen Elektrogeräten in New York
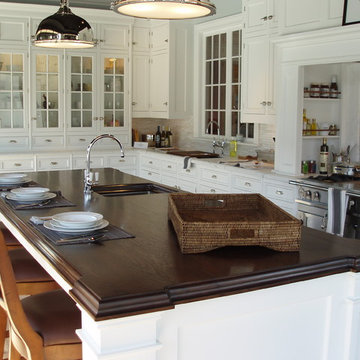
Walnut Wood Island Countertop with undermount sink by Brooks Custom
brookscustom.com
Klassische Wohnküche in L-Form mit Glasfronten, Arbeitsplatte aus Holz und Unterbauwaschbecken in New York
Klassische Wohnküche in L-Form mit Glasfronten, Arbeitsplatte aus Holz und Unterbauwaschbecken in New York
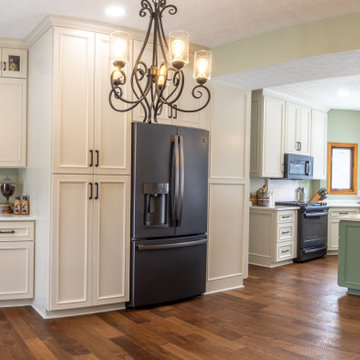
Große Klassische Wohnküche in L-Form mit Landhausspüle, Glasfronten, beigen Schränken, Quarzwerkstein-Arbeitsplatte, schwarzen Elektrogeräten, braunem Holzboden, Kücheninsel, braunem Boden und weißer Arbeitsplatte in Cleveland
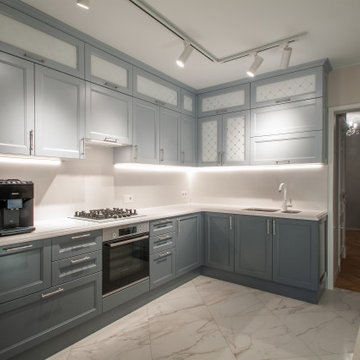
Geschlossene, Mittelgroße Klassische Küche in L-Form mit Glasfronten, grauen Schränken, Quarzwerkstein-Arbeitsplatte, Küchenrückwand in Weiß, Rückwand aus Quarzwerkstein und weißer Arbeitsplatte in Moskau

Offene, Mittelgroße Moderne Küche ohne Insel in L-Form mit Unterbauwaschbecken, Glasfronten, grünen Schränken, Mineralwerkstoff-Arbeitsplatte, Küchenrückwand in Weiß, Rückwand aus Keramikfliesen, Küchengeräten aus Edelstahl, hellem Holzboden und beiger Arbeitsplatte in Moskau
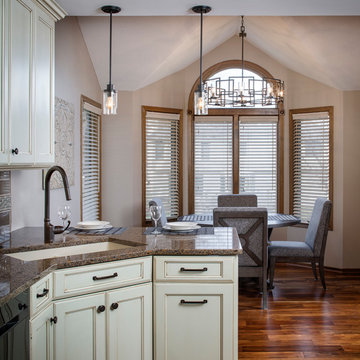
Photographer: Chipper Hatter
Angled Corner Sink
Mittelgroße Klassische Wohnküche in L-Form mit Waschbecken, Glasfronten, weißen Schränken, Quarzwerkstein-Arbeitsplatte, Küchenrückwand in Beige, Rückwand aus Metrofliesen, Küchengeräten aus Edelstahl, braunem Holzboden, Halbinsel, braunem Boden und brauner Arbeitsplatte in Omaha
Mittelgroße Klassische Wohnküche in L-Form mit Waschbecken, Glasfronten, weißen Schränken, Quarzwerkstein-Arbeitsplatte, Küchenrückwand in Beige, Rückwand aus Metrofliesen, Küchengeräten aus Edelstahl, braunem Holzboden, Halbinsel, braunem Boden und brauner Arbeitsplatte in Omaha
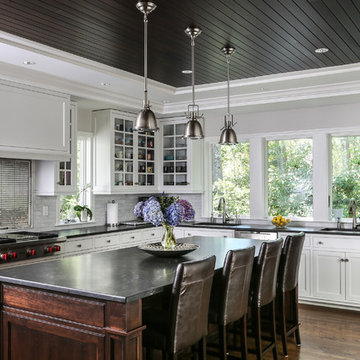
Klassische Küche in L-Form mit Glasfronten, weißen Schränken, Küchenrückwand in Metallic, Rückwand aus Metallfliesen, Küchengeräten aus Edelstahl, dunklem Holzboden, Kücheninsel, braunem Boden und schwarzer Arbeitsplatte in Boston
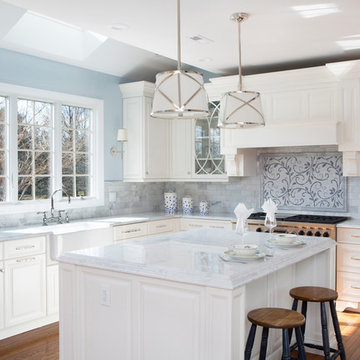
Mittelgroße Klassische Küche in L-Form mit Landhausspüle, Glasfronten, weißen Schränken, bunter Rückwand, Küchengeräten aus Edelstahl, braunem Holzboden, Kücheninsel und weißer Arbeitsplatte in Philadelphia
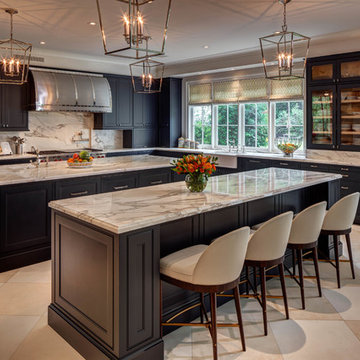
Photos by Alan Blakely
Geschlossene Klassische Küche in L-Form mit Landhausspüle, Glasfronten, dunklen Holzschränken, Marmor-Arbeitsplatte, Küchenrückwand in Weiß, Küchengeräten aus Edelstahl, Keramikboden und zwei Kücheninseln in Houston
Geschlossene Klassische Küche in L-Form mit Landhausspüle, Glasfronten, dunklen Holzschränken, Marmor-Arbeitsplatte, Küchenrückwand in Weiß, Küchengeräten aus Edelstahl, Keramikboden und zwei Kücheninseln in Houston
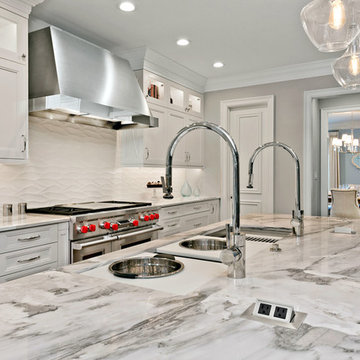
Our client came as a referral. They had seen a kitchen project we had completed where we opened up the kitchen to the living room. They were inspired to do the same in their kitchen. While they initially came to us looking to simply remove a wall to open up the space, in conversation it was clear we could help them really make the space function better for their family and entertaining. Ultimately they wanted to have an open bright space that was family friendly, great for entertaining and satisfied their love of cooking.
By far, the greatest challenge we faced with this project was removing the load bearing wall that started the conversation to begin with. This wall was supporting 2 stories and housed the majority of electricity and plumbing for the kitchen and bathrooms above.
Some of the key features are:
An island enlarged to the maximum size that the beautiful Calacatta Retro slab allowed. The island houses a Galley 5-foot prep station sink with two faucets, dishwasher, two beverage coolers, drawer microwave, trash disposal, and a charging station for all of the family’s digital devices, are all conveniently located in the island.
A vibrant tile from Porcelanosa is installed as the backsplash.
The butler pantry was transformed into a coffee and wine bar.
Installed Mocket pop-up outlets on the island that close flush to the island when not in use, but are easily accessible.
Sonos speakers discreetly concealed in the ceiling for music throughout the space.
The kitchen with dark colors and heavy gothic like style trim is gone, and a light, bright, kitchen with clean lines and an abundance of features has taken its place. The client is beyond delighted with the transformation of their kitchen and now combined living room space.
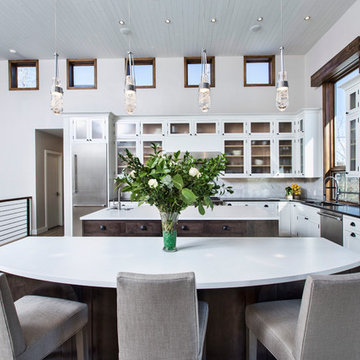
Mittelgroße Klassische Wohnküche in L-Form mit Unterbauwaschbecken, Glasfronten, weißen Schränken, Küchengeräten aus Edelstahl, Kücheninsel, Laminat-Arbeitsplatte, Küchenrückwand in Grau, Rückwand aus Marmor, hellem Holzboden und beigem Boden in Denver
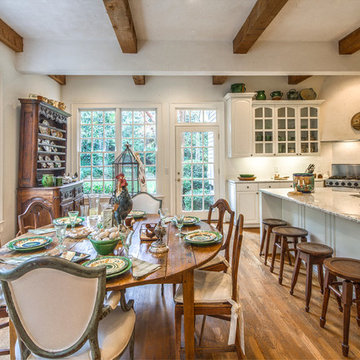
Große Klassische Wohnküche in L-Form mit Glasfronten, weißen Schränken, Küchengeräten aus Edelstahl, Kücheninsel, Unterbauwaschbecken, Küchenrückwand in Weiß, braunem Holzboden und Granit-Arbeitsplatte in Atlanta
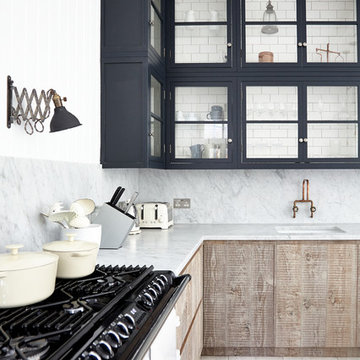
www.82mm.com
Skandinavische Küche in L-Form mit Unterbauwaschbecken, Glasfronten, schwarzen Schränken, Marmor-Arbeitsplatte, Küchenrückwand in Weiß, Rückwand aus Stein, weißen Elektrogeräten und hellem Holzboden in London
Skandinavische Küche in L-Form mit Unterbauwaschbecken, Glasfronten, schwarzen Schränken, Marmor-Arbeitsplatte, Küchenrückwand in Weiß, Rückwand aus Stein, weißen Elektrogeräten und hellem Holzboden in London
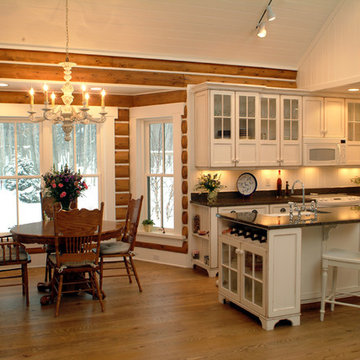
Photo: Dave Speckman
Interior Designer: Cottage Company Interiors
Urige Wohnküche in L-Form mit Glasfronten, weißen Schränken, Küchenrückwand in Weiß, Elektrogeräten mit Frontblende und Mauersteinen in Grand Rapids
Urige Wohnküche in L-Form mit Glasfronten, weißen Schränken, Küchenrückwand in Weiß, Elektrogeräten mit Frontblende und Mauersteinen in Grand Rapids
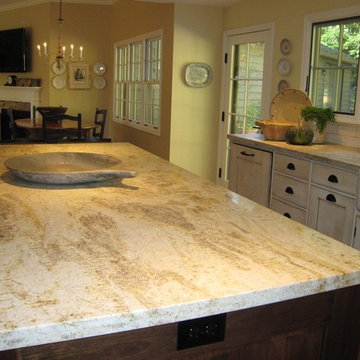
The island is stained walnut. The cabinets are glazed paint. The gray-green hutch has copper mesh over the doors and is designed to appear as a separate free standing piece. Small appliances are behind the cabinets at countertop level next to the range. The hood is copper with an aged finish. The wall of windows keeps the room light and airy, despite the dreary Pacific Northwest winters! The fireplace wall was floor to ceiling brick with a big wood stove. The new fireplace surround is honed marble. The hutch to the left is built into the wall and holds all of their electronics.
Project by Portland interior design studio Jenni Leasia Interior Design. Also serving Lake Oswego, West Linn, Vancouver, Sherwood, Camas, Oregon City, Beaverton, and the whole of Greater Portland.
For more about Jenni Leasia Interior Design, click here: https://www.jennileasiadesign.com/
Küchen in L-Form mit Glasfronten Ideen und Design
3