Küchen in L-Form mit Rückwand aus Terrakottafliesen Ideen und Design
Suche verfeinern:
Budget
Sortieren nach:Heute beliebt
1 – 20 von 1.205 Fotos
1 von 3

kitchen remodel
Mittelgroße Klassische Küche in L-Form mit Landhausspüle, Schrankfronten im Shaker-Stil, Mineralwerkstoff-Arbeitsplatte, Küchenrückwand in Weiß, Rückwand aus Terrakottafliesen, schwarzen Elektrogeräten, Vinylboden, Kücheninsel, beigem Boden, schwarzer Arbeitsplatte und grauen Schränken in San Diego
Mittelgroße Klassische Küche in L-Form mit Landhausspüle, Schrankfronten im Shaker-Stil, Mineralwerkstoff-Arbeitsplatte, Küchenrückwand in Weiß, Rückwand aus Terrakottafliesen, schwarzen Elektrogeräten, Vinylboden, Kücheninsel, beigem Boden, schwarzer Arbeitsplatte und grauen Schränken in San Diego

This colorful kitchen included custom Decor painted maple shaker doors in Bella Pink (SW6596). The remodel incorporated removal of load bearing walls, New steal beam wrapped with walnut veneer, Live edge style walnut open shelves. Hand made, green glazed terracotta tile. Red oak hardwood floors. Kitchen Aid appliances (including matching pink mixer). Ruvati apron fronted fireclay sink. MSI Statuary Classique Quartz surfaces. This kitchen brings a cheerful vibe to any gathering.

Offene, Mittelgroße Landhaus Küche in L-Form mit Schrankfronten im Shaker-Stil, schwarzen Schränken, Quarzwerkstein-Arbeitsplatte, bunter Rückwand, Rückwand aus Terrakottafliesen, Elektrogeräten mit Frontblende, braunem Holzboden, Kücheninsel, braunem Boden, weißer Arbeitsplatte und freigelegten Dachbalken in Chicago

Photography by Brad Knipstein
Große Landhaus Wohnküche in L-Form mit Landhausspüle, flächenbündigen Schrankfronten, beigen Schränken, Quarzit-Arbeitsplatte, Küchenrückwand in Gelb, Rückwand aus Terrakottafliesen, Küchengeräten aus Edelstahl, braunem Holzboden, Kücheninsel und weißer Arbeitsplatte in San Francisco
Große Landhaus Wohnküche in L-Form mit Landhausspüle, flächenbündigen Schrankfronten, beigen Schränken, Quarzit-Arbeitsplatte, Küchenrückwand in Gelb, Rückwand aus Terrakottafliesen, Küchengeräten aus Edelstahl, braunem Holzboden, Kücheninsel und weißer Arbeitsplatte in San Francisco

At our Modern Farmhouse project, we completely remodeled the entire home and modified the kitchens existing layout allowing this new layout to take shape.
As you see here, we have the custom 1/4 Sawn Oak island with marble quartz 2 1/2" mitered countertops. To add a pop of color, the entire home is accented in beautiful black hardware. In the 12' island, we have a farmhouse sink, pull out trash and drawers for storage. We did custom end panels on the sides, and wrapped the entire island in furniture base to really make it look like a furniture piece.
On the range wall, we have a drywall hood that really continues to add texture to the style. We have custom uppers that go all the way to the counter, with lift up appliance garages for small appliances. All the perimeter cabinetry is in swiss coffee with black honed granite counters.

Mediterranean home nestled into the native landscape in Northern California.
Große, Geschlossene Mediterrane Küche in L-Form mit Keramikboden, beigem Boden, Landhausspüle, Kassettenfronten, beigen Schränken, Granit-Arbeitsplatte, Küchenrückwand in Beige, Rückwand aus Terrakottafliesen, Küchengeräten aus Edelstahl, Kücheninsel und grauer Arbeitsplatte in Orange County
Große, Geschlossene Mediterrane Küche in L-Form mit Keramikboden, beigem Boden, Landhausspüle, Kassettenfronten, beigen Schränken, Granit-Arbeitsplatte, Küchenrückwand in Beige, Rückwand aus Terrakottafliesen, Küchengeräten aus Edelstahl, Kücheninsel und grauer Arbeitsplatte in Orange County
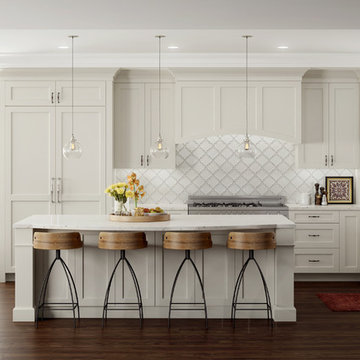
Mittelgroße Klassische Wohnküche in L-Form mit profilierten Schrankfronten, weißen Schränken, Mineralwerkstoff-Arbeitsplatte, Küchenrückwand in Weiß, Rückwand aus Terrakottafliesen, Küchengeräten aus Edelstahl, dunklem Holzboden, Kücheninsel, Unterbauwaschbecken und braunem Boden in Providence

Mittelgroße Maritime Wohnküche in L-Form mit Landhausspüle, Schrankfronten im Shaker-Stil, weißen Schränken, bunter Rückwand, Elektrogeräten mit Frontblende, hellem Holzboden, Kücheninsel, beigem Boden, weißer Arbeitsplatte, Marmor-Arbeitsplatte und Rückwand aus Terrakottafliesen in Philadelphia
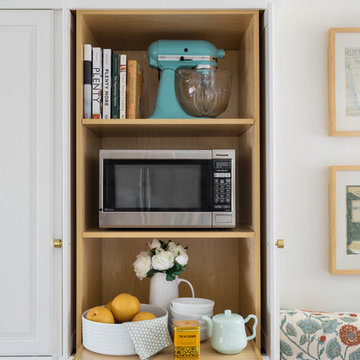
Photo: Joyelle West
Mittelgroße Klassische Wohnküche in L-Form mit Unterbauwaschbecken, profilierten Schrankfronten, blauen Schränken, Quarzwerkstein-Arbeitsplatte, bunter Rückwand, Rückwand aus Terrakottafliesen, Küchengeräten aus Edelstahl, braunem Holzboden, Kücheninsel und braunem Boden in Boston
Mittelgroße Klassische Wohnküche in L-Form mit Unterbauwaschbecken, profilierten Schrankfronten, blauen Schränken, Quarzwerkstein-Arbeitsplatte, bunter Rückwand, Rückwand aus Terrakottafliesen, Küchengeräten aus Edelstahl, braunem Holzboden, Kücheninsel und braunem Boden in Boston

Kleine Stilmix Küche in L-Form mit Vorratsschrank, Landhausspüle, Kassettenfronten, weißen Schränken, Quarzwerkstein-Arbeitsplatte, Küchenrückwand in Blau, Rückwand aus Terrakottafliesen, Küchengeräten aus Edelstahl, braunem Holzboden, Halbinsel, braunem Boden und grauer Arbeitsplatte in Sonstige

Kleine Eklektische Küche in L-Form mit Vorratsschrank, Landhausspüle, Kassettenfronten, weißen Schränken, Quarzwerkstein-Arbeitsplatte, Küchenrückwand in Blau, Rückwand aus Terrakottafliesen, Küchengeräten aus Edelstahl, braunem Holzboden, Halbinsel, braunem Boden und grauer Arbeitsplatte in Sonstige
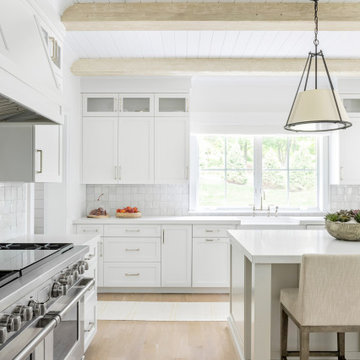
Architecture, Interior Design, Custom Furniture Design & Art Curation by Chango & Co.
Große Klassische Wohnküche in L-Form mit Landhausspüle, Schrankfronten mit vertiefter Füllung, weißen Schränken, Marmor-Arbeitsplatte, Küchenrückwand in Weiß, Rückwand aus Terrakottafliesen, Küchengeräten aus Edelstahl, hellem Holzboden, Kücheninsel, braunem Boden und weißer Arbeitsplatte in New York
Große Klassische Wohnküche in L-Form mit Landhausspüle, Schrankfronten mit vertiefter Füllung, weißen Schränken, Marmor-Arbeitsplatte, Küchenrückwand in Weiß, Rückwand aus Terrakottafliesen, Küchengeräten aus Edelstahl, hellem Holzboden, Kücheninsel, braunem Boden und weißer Arbeitsplatte in New York

custom reclaimed pine shelves on hidden steel brackets
Fireclay Tile - color 'Jade'
Silestone Blanco City countertops
Schoolhouse Electric Alabax pendants
IKEA cabinets
Leonid Furmansky Photography

A beautiful and spacious kitchen that emanates warmth and whim. The stunning view of the outdoor woods adds a subtle pop of green, while the interior shows off an elegant color palette of neutrals. Classic white shaker cabinets pair beautifully with the thunderstorm gray kitchen island and bar stools as well as the lustrous herringbone backsplash. Natural wooden floors complete the look, as the rich organic hues add a timeless charm that fits perfectly in a Pacific Northwest home.
Designed by Michelle Yorke Interiors who also serves Seattle as well as Seattle's Eastside suburbs from Mercer Island all the way through Cle Elum.
For more about Michelle Yorke, click here: https://michelleyorkedesign.com/
To learn more about this project, click here: https://michelleyorkedesign.com/belvedere-2/

Tahoe Cafe
Mittelgroße Klassische Wohnküche in L-Form mit profilierten Schrankfronten, hellen Holzschränken, Granit-Arbeitsplatte, bunter Rückwand, Rückwand aus Terrakottafliesen, Küchengeräten aus Edelstahl, hellem Holzboden und Kücheninsel in Houston
Mittelgroße Klassische Wohnküche in L-Form mit profilierten Schrankfronten, hellen Holzschränken, Granit-Arbeitsplatte, bunter Rückwand, Rückwand aus Terrakottafliesen, Küchengeräten aus Edelstahl, hellem Holzboden und Kücheninsel in Houston

Kleine Eklektische Küche in L-Form mit Vorratsschrank, Landhausspüle, Kassettenfronten, weißen Schränken, Quarzwerkstein-Arbeitsplatte, Küchenrückwand in Blau, Rückwand aus Terrakottafliesen, Küchengeräten aus Edelstahl, braunem Holzboden, Halbinsel, braunem Boden und grauer Arbeitsplatte in Sonstige

Rather than cutting off the lighter part of the wood as is typically done, we used the sapwood of walnut as a natural design element in the custom kitchen cabinets. Brass hardware, and a detail that shows off beautiful dovetail joinery both highlight the beauty of the wood.
Photography by Meredith Heuer

Changement de la cuisine : sol, meubles et crédence
Installation d'une verrière
Große Moderne Wohnküche in L-Form mit Waschbecken, Kassettenfronten, weißen Schränken, Arbeitsplatte aus Holz, Küchenrückwand in Rosa, Rückwand aus Terrakottafliesen, Küchengeräten aus Edelstahl, Keramikboden, blauem Boden und beiger Arbeitsplatte in Paris
Große Moderne Wohnküche in L-Form mit Waschbecken, Kassettenfronten, weißen Schränken, Arbeitsplatte aus Holz, Küchenrückwand in Rosa, Rückwand aus Terrakottafliesen, Küchengeräten aus Edelstahl, Keramikboden, blauem Boden und beiger Arbeitsplatte in Paris
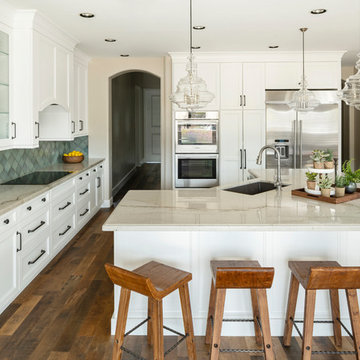
An inspiring kitchen crafted with thoughtful ingredients to withstand this growing family’s energetic and active lifestyle. A tribute to bringing the outdoors in, reclaimed floors, natural stone and baked terra cotta tiles in shades of aquamarine emboldens the neutral color palette while mixed metals in polished chrome and hand-forged iron add timeless appeal.
| Photography Joshua Caldwell
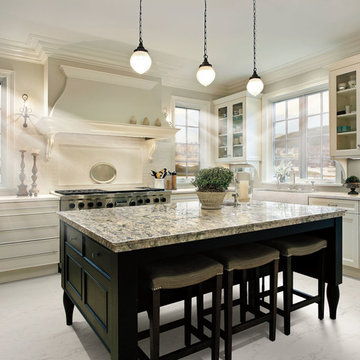
Torquay, Wentwood by Cambria
Große Klassische Küche in L-Form mit Landhausspüle, Schrankfronten mit vertiefter Füllung, weißen Schränken, Granit-Arbeitsplatte, Küchenrückwand in Weiß, Rückwand aus Terrakottafliesen, Küchengeräten aus Edelstahl und Kücheninsel in Sonstige
Große Klassische Küche in L-Form mit Landhausspüle, Schrankfronten mit vertiefter Füllung, weißen Schränken, Granit-Arbeitsplatte, Küchenrückwand in Weiß, Rückwand aus Terrakottafliesen, Küchengeräten aus Edelstahl und Kücheninsel in Sonstige
Küchen in L-Form mit Rückwand aus Terrakottafliesen Ideen und Design
1