Küchen in L-Form mit Rückwand aus Terrakottafliesen Ideen und Design
Suche verfeinern:
Budget
Sortieren nach:Heute beliebt
121 – 140 von 1.205 Fotos

Offene, Kleine Stilmix Küche ohne Insel in L-Form mit integriertem Waschbecken, Kassettenfronten, grünen Schränken, Arbeitsplatte aus Fliesen, Küchenrückwand in Grün, Rückwand aus Terrakottafliesen, Elektrogeräten mit Frontblende, Terrakottaboden, grünem Boden und weißer Arbeitsplatte in Paris
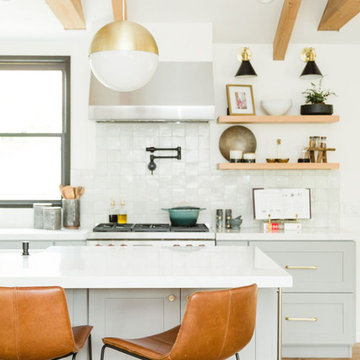
This modern farmhouse kitchen remodel in Leucadia features a combination of gray lower cabinets and white uppers with brass hardware and pendant lights. White oak floating shelves and leather counter stools add warmth and texture to the space. We used matte black fixtures to compliment the windows and tied them in with the wall sconces.
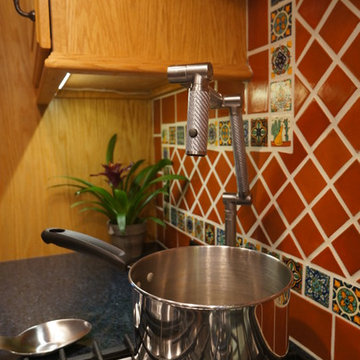
This kitchen renovation brings a taste of the southwest to the Jamison, PA home. The distinctive design and color scheme is brought to life by the beautiful handmade terracotta tiles, which is complemented by the warm wood tones of the kitchen cabinets. Extra features like a dish drawer cabinet, countertop pot filler, built in laundry center, and chimney hood add to both the style and practical elements of the kitchen.
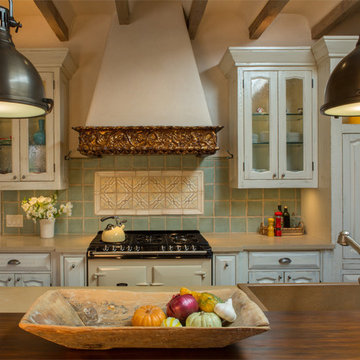
An antique carved and gilded wooden cornice punctuates this elegant rustic kitchen. Hand painted tiles add detail and focus.
Photo by: Richard White

Rather than cutting off the lighter part of the wood as is typically done, we used the sapwood of walnut as a natural design element in the custom kitchen cabinets. Brass hardware, and a detail that shows off beautiful dovetail joinery both highlight the beauty of the wood.
Photography by Meredith Heuer
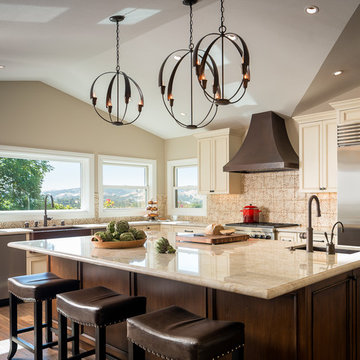
This gorgeous home renovation was a fun project to work on. The goal for the whole-house remodel was to infuse the home with a fresh new perspective while hinting at the traditional Mediterranean flare. We also wanted to balance the new and the old and help feature the customer’s existing character pieces. Let's begin with the custom front door, which is made with heavy distressing and a custom stain, along with glass and wrought iron hardware. The exterior sconces, dark light compliant, are rubbed bronze Hinkley with clear seedy glass and etched opal interior.
Moving on to the dining room, porcelain tile made to look like wood was installed throughout the main level. The dining room floor features a herringbone pattern inlay to define the space and add a custom touch. A reclaimed wood beam with a custom stain and oil-rubbed bronze chandelier creates a cozy and warm atmosphere.
In the kitchen, a hammered copper hood and matching undermount sink are the stars of the show. The tile backsplash is hand-painted and customized with a rustic texture, adding to the charm and character of this beautiful kitchen.
The powder room features a copper and steel vanity and a matching hammered copper framed mirror. A porcelain tile backsplash adds texture and uniqueness.
Lastly, a brick-backed hanging gas fireplace with a custom reclaimed wood mantle is the perfect finishing touch to this spectacular whole house remodel. It is a stunning transformation that truly showcases the artistry of our design and construction teams.
Project by Douglah Designs. Their Lafayette-based design-build studio serves San Francisco's East Bay areas, including Orinda, Moraga, Walnut Creek, Danville, Alamo Oaks, Diablo, Dublin, Pleasanton, Berkeley, Oakland, and Piedmont.
For more about Douglah Designs, click here: http://douglahdesigns.com/
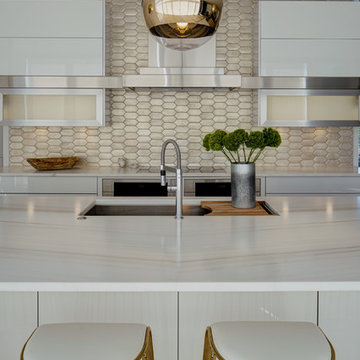
Symmetry abounds! The bookmatched marble comes to a point in the middle and the double ovens under a single induction cooktop shows that you don't have to make them both the same size.
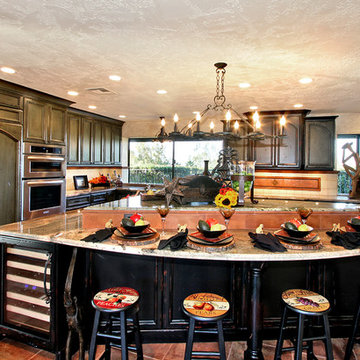
Notice the carved Elephants sitting on the floor holding up the 18" deep countertop overhang. This homeowner loves animals, many of the knobs are animals.
Photography by: PreveiwFirst.com

A beautiful and spacious kitchen that emanates warmth and whim. The stunning view of the outdoor woods adds a subtle pop of green, while the interior shows off an elegant color palette of neutrals. Classic white shaker cabinets pair beautifully with the thunderstorm gray kitchen island and bar stools as well as the lustrous herringbone backsplash. Natural wooden floors complete the look, as the rich organic hues add a timeless charm that fits perfectly in a Pacific Northwest home.
Designed by Michelle Yorke Interiors who also serves Seattle as well as Seattle's Eastside suburbs from Mercer Island all the way through Cle Elum.
For more about Michelle Yorke, click here: https://michelleyorkedesign.com/
To learn more about this project, click here: https://michelleyorkedesign.com/belvedere-2/
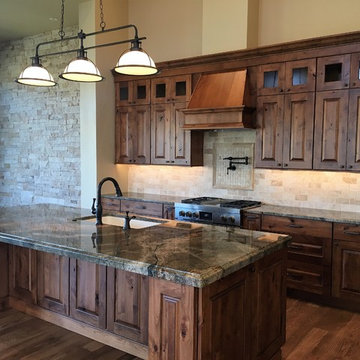
Woodland Cabinetry Rustic Kitchen
Große Rustikale Küche in L-Form mit Unterbauwaschbecken, profilierten Schrankfronten, braunen Schränken, Granit-Arbeitsplatte, Küchenrückwand in Beige, Rückwand aus Terrakottafliesen, Küchengeräten aus Edelstahl, braunem Holzboden und Kücheninsel in Denver
Große Rustikale Küche in L-Form mit Unterbauwaschbecken, profilierten Schrankfronten, braunen Schränken, Granit-Arbeitsplatte, Küchenrückwand in Beige, Rückwand aus Terrakottafliesen, Küchengeräten aus Edelstahl, braunem Holzboden und Kücheninsel in Denver
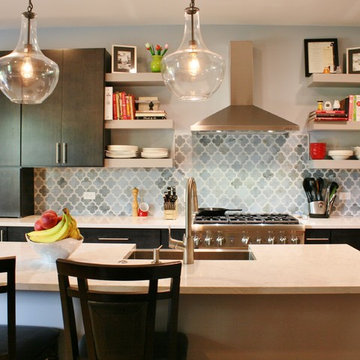
Kitchen Design by Andersonville Kitchen & Bath
Merillat Cabinetry in Dusk Stain and Shale Paint
Silestone Pearl Jasmine Quartz countertop
Große Klassische Wohnküche in L-Form mit Landhausspüle, flächenbündigen Schrankfronten, dunklen Holzschränken, Quarzwerkstein-Arbeitsplatte, Küchenrückwand in Blau, Rückwand aus Terrakottafliesen, Küchengeräten aus Edelstahl, braunem Holzboden und Kücheninsel in Chicago
Große Klassische Wohnküche in L-Form mit Landhausspüle, flächenbündigen Schrankfronten, dunklen Holzschränken, Quarzwerkstein-Arbeitsplatte, Küchenrückwand in Blau, Rückwand aus Terrakottafliesen, Küchengeräten aus Edelstahl, braunem Holzboden und Kücheninsel in Chicago
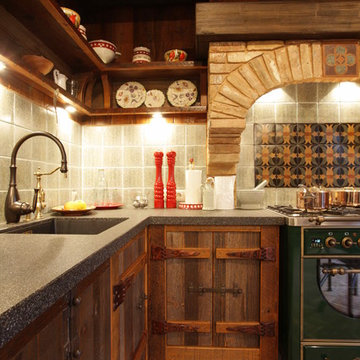
The design of this refined mountain home is rooted in its natural surroundings. Boasting a color palette of subtle earthy grays and browns, the home is filled with natural textures balanced with sophisticated finishes and fixtures. The open floorplan ensures visibility throughout the home, preserving the fantastic views from all angles. Furnishings are of clean lines with comfortable, textured fabrics. Contemporary accents are paired with vintage and rustic accessories.
To achieve the LEED for Homes Silver rating, the home includes such green features as solar thermal water heating, solar shading, low-e clad windows, Energy Star appliances, and native plant and wildlife habitat.
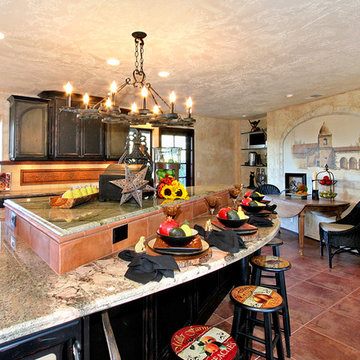
Large multi-level island, a great place to eat and entertain.
Photography by: PreveiwFirst.com
Große Klassische Wohnküche in L-Form mit Unterbauwaschbecken, Schrankfronten mit vertiefter Füllung, Schränken im Used-Look, Granit-Arbeitsplatte, Küchenrückwand in Rot, Rückwand aus Terrakottafliesen, Elektrogeräten mit Frontblende, Porzellan-Bodenfliesen und Kücheninsel in San Diego
Große Klassische Wohnküche in L-Form mit Unterbauwaschbecken, Schrankfronten mit vertiefter Füllung, Schränken im Used-Look, Granit-Arbeitsplatte, Küchenrückwand in Rot, Rückwand aus Terrakottafliesen, Elektrogeräten mit Frontblende, Porzellan-Bodenfliesen und Kücheninsel in San Diego
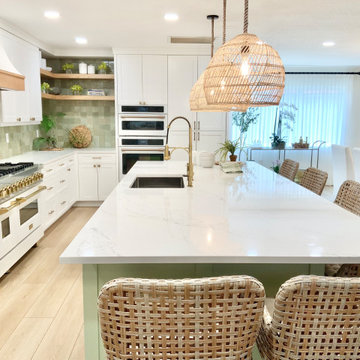
This kitchen boasts a huge island with six counter stools. The island is green and the backsplash is accented with green zelige tile from Morocco. Textured wicker pendants and white oak shelves give this kitchen an organic feel. White Cafe appliances with brass pulls compliment the white cabinets.

Kleine Stilmix Küche in L-Form mit Vorratsschrank, Landhausspüle, Kassettenfronten, weißen Schränken, Quarzwerkstein-Arbeitsplatte, Küchenrückwand in Blau, Rückwand aus Terrakottafliesen, Küchengeräten aus Edelstahl, braunem Holzboden, Halbinsel, braunem Boden und grauer Arbeitsplatte in Sonstige
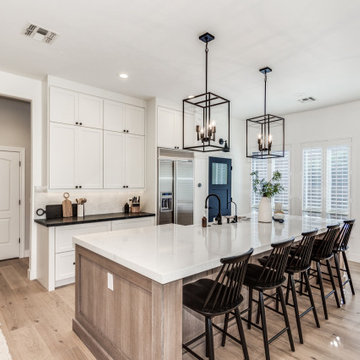
At our Modern Farmhouse project, we completely remodeled the entire home and modified the kitchens existing layout allowing this new layout to take shape.
As you see here, we have the custom 1/4 Sawn Oak island with marble quartz 2 1/2" mitered countertops. To add a pop of color, the entire home is accented in beautiful black hardware. In the 12' island, we have a farmhouse sink, pull out trash and drawers for storage. We did custom end panels on the sides, and wrapped the entire island in furniture base to really make it look like a furniture piece.
On the range wall, we have a drywall hood that really continues to add texture to the style. We have custom uppers that go all the way to the counter, with lift up appliance garages for small appliances. All the perimeter cabinetry is in swiss coffee with black honed granite counters.
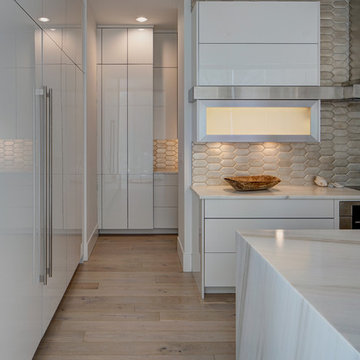
A pantry open to the kitchen using the same materials provide plenty of extra storage and is a nice continuation of the kitchden.
Große Moderne Wohnküche in L-Form mit Unterbauwaschbecken, flächenbündigen Schrankfronten, weißen Schränken, Marmor-Arbeitsplatte, Küchenrückwand in Metallic, Rückwand aus Terrakottafliesen, Küchengeräten aus Edelstahl, hellem Holzboden und Kücheninsel in Chicago
Große Moderne Wohnküche in L-Form mit Unterbauwaschbecken, flächenbündigen Schrankfronten, weißen Schränken, Marmor-Arbeitsplatte, Küchenrückwand in Metallic, Rückwand aus Terrakottafliesen, Küchengeräten aus Edelstahl, hellem Holzboden und Kücheninsel in Chicago
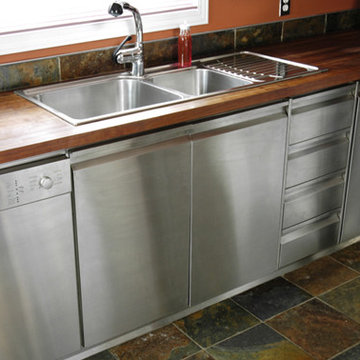
Mittelgroße Klassische Küche in L-Form mit Doppelwaschbecken, flächenbündigen Schrankfronten, Edelstahlfronten, Arbeitsplatte aus Holz, bunter Rückwand, Rückwand aus Terrakottafliesen, Küchengeräten aus Edelstahl und Terrakottaboden in Ottawa
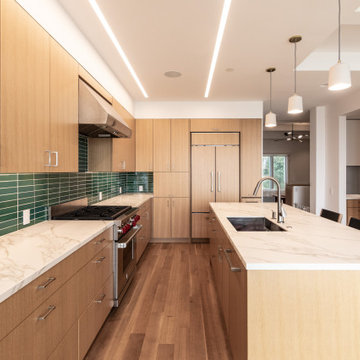
Offene, Mittelgroße Klassische Küche in L-Form mit flächenbündigen Schrankfronten, hellbraunen Holzschränken, Quarzwerkstein-Arbeitsplatte, Küchenrückwand in Grün, Rückwand aus Terrakottafliesen, braunem Holzboden, Kücheninsel, braunem Boden, weißer Arbeitsplatte und Kassettendecke in San Francisco

Offene, Mittelgroße Maritime Küche in L-Form mit Unterbauwaschbecken, flächenbündigen Schrankfronten, grünen Schränken, Quarzwerkstein-Arbeitsplatte, Küchenrückwand in Weiß, Rückwand aus Terrakottafliesen, weißen Elektrogeräten, Betonboden, Kücheninsel, grauem Boden und weißer Arbeitsplatte in Central Coast
Küchen in L-Form mit Rückwand aus Terrakottafliesen Ideen und Design
7