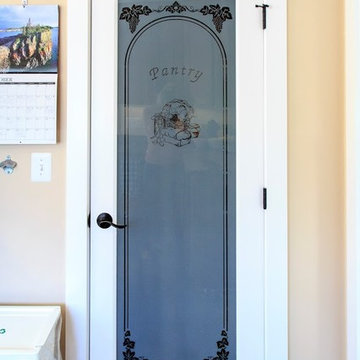Komfortabele Küchen Ideen und Design

Central storage unit that comprises of a bespoke pull-out larder system and hoses the integrated fridge/freezer and further storage behind the top hung sliding door.
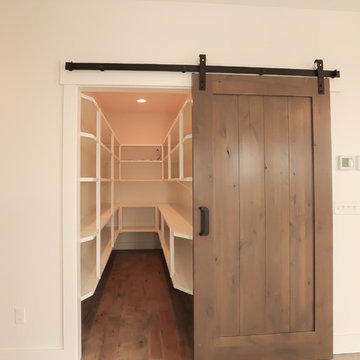
Mittelgroße Rustikale Küche mit Vorratsschrank, offenen Schränken, weißen Schränken, Arbeitsplatte aus Holz und hellem Holzboden in Sonstige

alyssa kirsten
Kleine Industrial Küche in U-Form mit Schrankfronten mit vertiefter Füllung, Rückwand aus Metrofliesen, Küchengeräten aus Edelstahl, Küchenrückwand in Weiß, weißen Schränken und dunklem Holzboden in New York
Kleine Industrial Küche in U-Form mit Schrankfronten mit vertiefter Füllung, Rückwand aus Metrofliesen, Küchengeräten aus Edelstahl, Küchenrückwand in Weiß, weißen Schränken und dunklem Holzboden in New York

A view of the kitchen where the custom ceiling is cut out to provide a slot for the hanging track lighting.
Offene, Mittelgroße Moderne Küche mit integriertem Waschbecken, Edelstahl-Arbeitsplatte, flächenbündigen Schrankfronten, Küchengeräten aus Edelstahl, hellbraunen Holzschränken, hellem Holzboden und Kücheninsel in San Francisco
Offene, Mittelgroße Moderne Küche mit integriertem Waschbecken, Edelstahl-Arbeitsplatte, flächenbündigen Schrankfronten, Küchengeräten aus Edelstahl, hellbraunen Holzschränken, hellem Holzboden und Kücheninsel in San Francisco
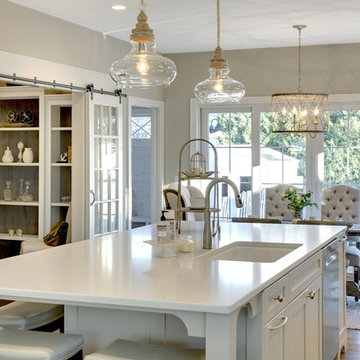
The office can be closed off to the kitchen by closing the french doors using the sliding barn door hardware that was installed and looks great in this space.
Learn more about our showroom and kitchen and bath design: http://www.mingleteam.com
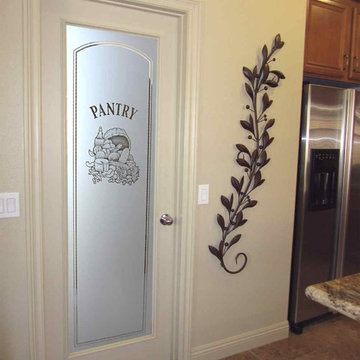
CUSTOMIZE YOUR GLASS PANTRY DOOR! Pantry Doors shipping is just $99 to most states, $159 to some East coast regions, custom packed and fully insured with a 1-4 day transit time. Available any size, as pantry door glass insert only or pre-installed in a door frame, with 8 wood types available. ETA for pantry doors will vary from 3-8 weeks depending on glass & door type.........Block the view, but brighten the look with a beautiful glass pantry door by Sans Soucie! Select from dozens of frosted glass designs, borders and letter styles! Sans Soucie creates their pantry door glass designs thru sandblasting the glass in different ways which create not only different effects, but different levels in price. Choose from the highest quality and largest selection of frosted glass pantry doors available anywhere! The "same design, done different" - with no limit to design, there's something for every decor, regardless of style. Inside our fun, easy to use online Glass and Door Designer at sanssoucie.com, you'll get instant pricing on everything as YOU customize your door and the glass, just the way YOU want it, to compliment and coordinate with your decor. When you're all finished designing, you can place your order right there online! Glass and doors ship worldwide, custom packed in-house, fully insured via UPS Freight. Glass is sandblast frosted or etched and pantry door designs are available in 3 effects: Solid frost, 2D surface etched or 3D carved. Visit or site to learn more!
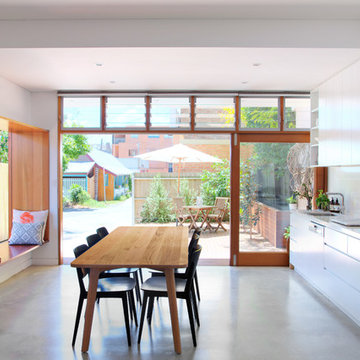
Open plan dining and kitchen area. Timber framed windows and doors provide many options for inside/outside living.
Photography Huw Lambert
Einzeilige Moderne Wohnküche mit Unterbauwaschbecken, flächenbündigen Schrankfronten, Quarzwerkstein-Arbeitsplatte und Küchenrückwand in Weiß in Sonstige
Einzeilige Moderne Wohnküche mit Unterbauwaschbecken, flächenbündigen Schrankfronten, Quarzwerkstein-Arbeitsplatte und Küchenrückwand in Weiß in Sonstige
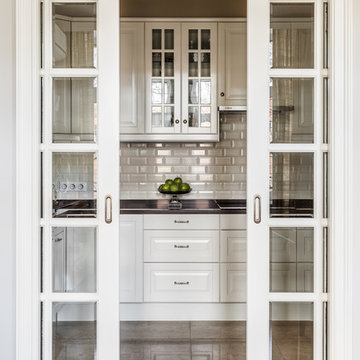
Дизайнер - Оксана Бутман,
Архитектор - Наталья Анахина,
Фотограф - Красюк Сергей
Kleine, Geschlossene Klassische Küche ohne Insel in L-Form mit profilierten Schrankfronten, weißen Schränken, Quarzwerkstein-Arbeitsplatte, Rückwand aus Keramikfliesen, Porzellan-Bodenfliesen, Küchenrückwand in Weiß und beigem Boden in Sonstige
Kleine, Geschlossene Klassische Küche ohne Insel in L-Form mit profilierten Schrankfronten, weißen Schränken, Quarzwerkstein-Arbeitsplatte, Rückwand aus Keramikfliesen, Porzellan-Bodenfliesen, Küchenrückwand in Weiß und beigem Boden in Sonstige

This beautiful Birmingham, MI home had been renovated prior to our clients purchase, but the style and overall design was not a fit for their family. They really wanted to have a kitchen with a large “eat-in” island where their three growing children could gather, eat meals and enjoy time together. Additionally, they needed storage, lots of storage! We decided to create a completely new space.
The original kitchen was a small “L” shaped workspace with the nook visible from the front entry. It was completely closed off to the large vaulted family room. Our team at MSDB re-designed and gutted the entire space. We removed the wall between the kitchen and family room and eliminated existing closet spaces and then added a small cantilevered addition toward the backyard. With the expanded open space, we were able to flip the kitchen into the old nook area and add an extra-large island. The new kitchen includes oversized built in Subzero refrigeration, a 48” Wolf dual fuel double oven range along with a large apron front sink overlooking the patio and a 2nd prep sink in the island.
Additionally, we used hallway and closet storage to create a gorgeous walk-in pantry with beautiful frosted glass barn doors. As you slide the doors open the lights go on and you enter a completely new space with butcher block countertops for baking preparation and a coffee bar, subway tile backsplash and room for any kind of storage needed. The homeowners love the ability to display some of the wine they’ve purchased during their travels to Italy!
We did not stop with the kitchen; a small bar was added in the new nook area with additional refrigeration. A brand-new mud room was created between the nook and garage with 12” x 24”, easy to clean, porcelain gray tile floor. The finishing touches were the new custom living room fireplace with marble mosaic tile surround and marble hearth and stunning extra wide plank hand scraped oak flooring throughout the entire first floor.
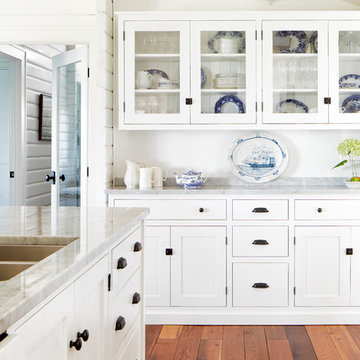
The Kitchen/Great room, the heart of our sunny and bright lakeside Ontario cottage.
Styling: Ann Marie Favot for Style at Home
Photography: Donna Griffith for Style at Home
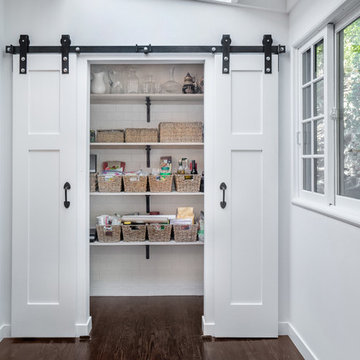
This kitchen was a complete redo including some foundation and framing work to a space that was built before below code.
Geschlossene, Mittelgroße Landhaus Küche in U-Form mit Landhausspüle, Schrankfronten im Shaker-Stil, weißen Schränken, Quarzwerkstein-Arbeitsplatte, Küchenrückwand in Weiß, Rückwand aus Porzellanfliesen, Küchengeräten aus Edelstahl, dunklem Holzboden, Halbinsel und braunem Boden in Los Angeles
Geschlossene, Mittelgroße Landhaus Küche in U-Form mit Landhausspüle, Schrankfronten im Shaker-Stil, weißen Schränken, Quarzwerkstein-Arbeitsplatte, Küchenrückwand in Weiß, Rückwand aus Porzellanfliesen, Küchengeräten aus Edelstahl, dunklem Holzboden, Halbinsel und braunem Boden in Los Angeles
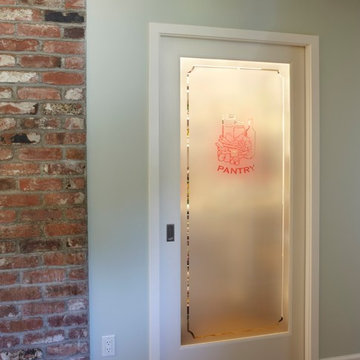
Mittelgroße Country Küche mit braunem Holzboden, braunem Boden, Vorratsschrank, Kücheninsel, Schrankfronten im Shaker-Stil, weißen Schränken und Küchengeräten aus Edelstahl in San Francisco
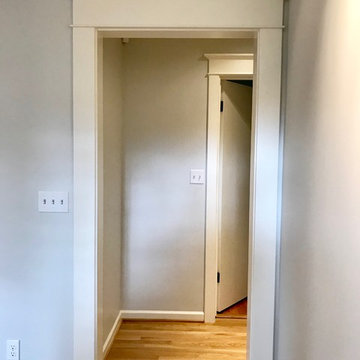
Door to hallway matching Living room trim.
Val Sporleder
Kleine Urige Wohnküche in L-Form mit Unterbauwaschbecken, Schrankfronten im Shaker-Stil, weißen Schränken, Mineralwerkstoff-Arbeitsplatte, Küchenrückwand in Blau, Rückwand aus Glasfliesen, Küchengeräten aus Edelstahl, hellem Holzboden, gelbem Boden und grauer Arbeitsplatte in Seattle
Kleine Urige Wohnküche in L-Form mit Unterbauwaschbecken, Schrankfronten im Shaker-Stil, weißen Schränken, Mineralwerkstoff-Arbeitsplatte, Küchenrückwand in Blau, Rückwand aus Glasfliesen, Küchengeräten aus Edelstahl, hellem Holzboden, gelbem Boden und grauer Arbeitsplatte in Seattle

Two Blue Star french door double ovens were incorporated into this large new build kitchen. One stack on each side of the double grill under the wood hood. On the stone columns, sconces were added for ambient lighting.
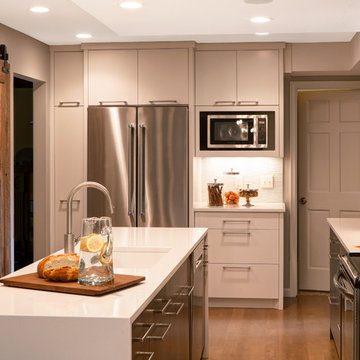
Small does not sacrifice style in this contemporary kitchen remodel. Demonstrating that spaciousness is in the eye of the beholder. Stainless steel and white both reflect light – which make this space appear not only sleek, but larger and more open. A well disguised doorway to the lower level is cleverly hidden behind a rustic barn door to save space and add design impact.
Stuart Herrick
Learn more about our showroom and kitchen and beth design: http://www.mingleteam.com
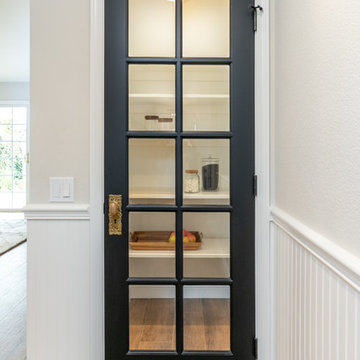
Terrific Photos by Thomas Pellicer
Mittelgroße Landhaus Küche in U-Form mit Landhausspüle, Schrankfronten mit vertiefter Füllung, weißen Schränken, Quarzwerkstein-Arbeitsplatte, Küchenrückwand in Weiß, Rückwand aus Porzellanfliesen, schwarzen Elektrogeräten, Porzellan-Bodenfliesen, braunem Boden und grauer Arbeitsplatte in Orange County
Mittelgroße Landhaus Küche in U-Form mit Landhausspüle, Schrankfronten mit vertiefter Füllung, weißen Schränken, Quarzwerkstein-Arbeitsplatte, Küchenrückwand in Weiß, Rückwand aus Porzellanfliesen, schwarzen Elektrogeräten, Porzellan-Bodenfliesen, braunem Boden und grauer Arbeitsplatte in Orange County
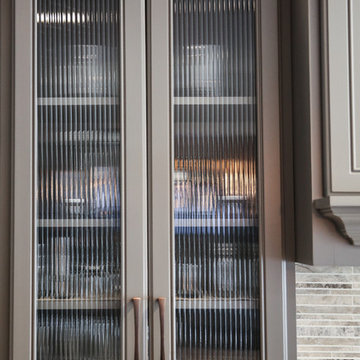
Tall fluted glass in cabinet doors. Looks Great!
Einzeilige, Mittelgroße Klassische Wohnküche mit Landhausspüle, Schrankfronten mit vertiefter Füllung, grauen Schränken, Granit-Arbeitsplatte, bunter Rückwand, Rückwand aus Marmor, Küchengeräten aus Edelstahl, braunem Holzboden, Kücheninsel, beigem Boden und grauer Arbeitsplatte in Charlotte
Einzeilige, Mittelgroße Klassische Wohnküche mit Landhausspüle, Schrankfronten mit vertiefter Füllung, grauen Schränken, Granit-Arbeitsplatte, bunter Rückwand, Rückwand aus Marmor, Küchengeräten aus Edelstahl, braunem Holzboden, Kücheninsel, beigem Boden und grauer Arbeitsplatte in Charlotte
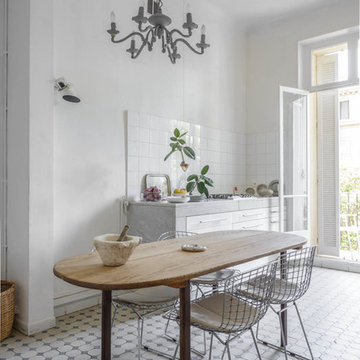
Luis Alvarez
Einzeilige, Große Mediterrane Wohnküche ohne Insel mit weißen Schränken, Küchenrückwand in Weiß und Rückwand aus Keramikfliesen in Marseille
Einzeilige, Große Mediterrane Wohnküche ohne Insel mit weißen Schränken, Küchenrückwand in Weiß und Rückwand aus Keramikfliesen in Marseille
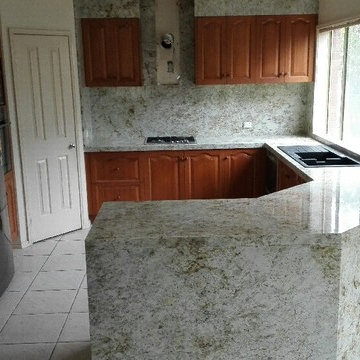
Cielo De Oro Granite benchtop with front facade and side waterfall, wall splash back and window sills.
BAASAR STONE PTY LTD
Große Wohnküche in U-Form mit Granit-Arbeitsplatte, Küchenrückwand in Beige und Rückwand aus Stein in Melbourne
Große Wohnküche in U-Form mit Granit-Arbeitsplatte, Küchenrückwand in Beige und Rückwand aus Stein in Melbourne
Komfortabele Küchen Ideen und Design
1
