Küchen mit Arbeitsplatte aus Fliesen und Rückwand aus Glasfliesen Ideen und Design
Suche verfeinern:
Budget
Sortieren nach:Heute beliebt
1 – 20 von 112 Fotos

Bamboo cabinetry, cork floors, Large scale porcelain countertops with a full height glass tile backsplash.
Fred Ingram:Photo credit
Offene, Kleine Moderne Küche ohne Insel in U-Form mit Unterbauwaschbecken, flächenbündigen Schrankfronten, hellbraunen Holzschränken, Arbeitsplatte aus Fliesen, Küchenrückwand in Grün, Rückwand aus Glasfliesen, Küchengeräten aus Edelstahl und Korkboden in Portland
Offene, Kleine Moderne Küche ohne Insel in U-Form mit Unterbauwaschbecken, flächenbündigen Schrankfronten, hellbraunen Holzschränken, Arbeitsplatte aus Fliesen, Küchenrückwand in Grün, Rückwand aus Glasfliesen, Küchengeräten aus Edelstahl und Korkboden in Portland

This open living/dining/kitchen is oriented around the 45 foot long wall of floor-to-ceiling windows overlooking Lake Champlain. A sunken living room is a cozy place to watch the fireplace or enjoy the lake view.
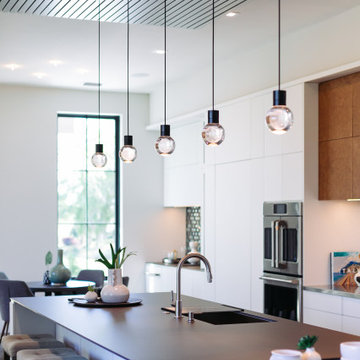
Geschlossene Moderne Küche mit flächenbündigen Schrankfronten, Arbeitsplatte aus Fliesen, Rückwand aus Glasfliesen und Holzdecke in Charleston

Photography by Amy Birrer
This lovely beach cabin was completely remodeled to add more space and make it a bit more functional. Many vintage pieces were reused in keeping with the vintage of the space. We carved out new space in this beach cabin kitchen, bathroom and laundry area that was nonexistent in the previous layout. The original drainboard sink and gas range were incorporated into the new design as well as the reused door on the small reach-in pantry. The white tile countertop is trimmed in nautical rope detail and the backsplash incorporates subtle elements from the sea framed in beach glass colors. The client even chose light fixtures reminiscent of bulkhead lamps.
The bathroom doubles as a laundry area and is painted in blue and white with the same cream painted cabinets and countetop tile as the kitchen. We used a slightly different backsplash and glass pattern here and classic plumbing fixtures.
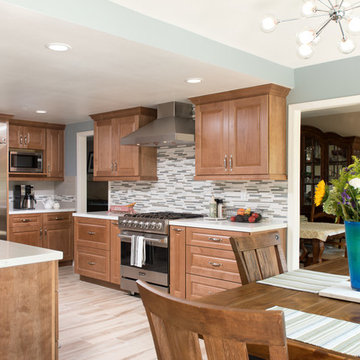
San Diego - San Carlos - kitchen remodel featuring a retro sputnik chandelier, sollid valencia sand brown maple cabinets, lots of hidden shelving including double waste baskets, spice shelves and vikiing stove and hood.
Photo: Scott Basile
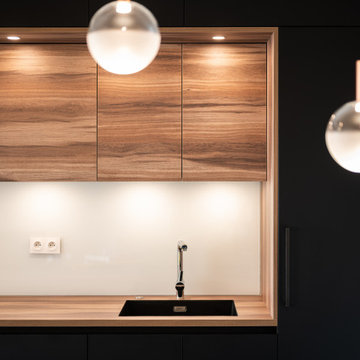
Zweizeilige, Mittelgroße Moderne Wohnküche mit Waschbecken, schwarzen Schränken, Arbeitsplatte aus Fliesen, Küchenrückwand in Weiß, Rückwand aus Glasfliesen, Küchengeräten aus Edelstahl, Porzellan-Bodenfliesen, Halbinsel, schwarzem Boden und schwarzer Arbeitsplatte in Lyon
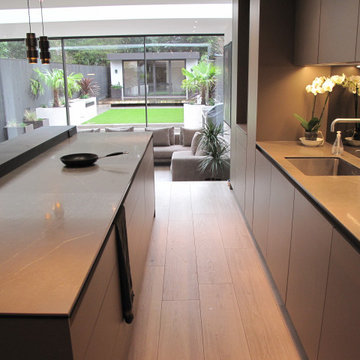
TPB Tech has been developing a range of induction cookware that is stronger, more efficient and more practical than other induction hobs on the market. TPB Tech countertops use an innovative multilayered material rendering it scratch-resistant, heat-resistant and non-porous, making it durable and easy to clean even after continuous use. In addition, our individual induction system and customisable designs allow you to create the specific induction cooktop most suitable for your personal needs. The TPB range of induction hobs makes it easy to prepare, cook and serve food in the same area, resulting in minimal space usage for maximum practicality.
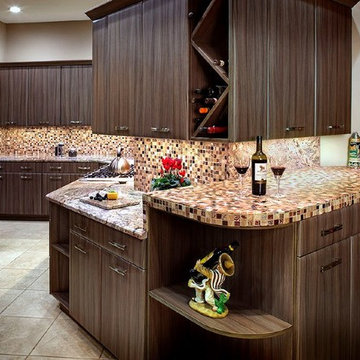
Dura Supreme Cabinetry is the focal point of this bold and textured kitchen designs. Reminiscent of a desert scape, the slab cabinet doors flank a vein of mosaic tile and quartz countertops. Anchoring the design are large stone tiles.
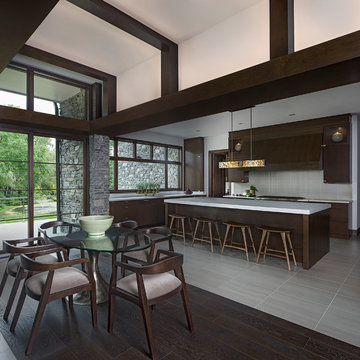
Photos by Beth Singer
Architecture/Build: Luxe Homes Design Build
Große Moderne Wohnküche in U-Form mit Unterbauwaschbecken, flächenbündigen Schrankfronten, dunklen Holzschränken, Arbeitsplatte aus Fliesen, Küchenrückwand in Grün, Rückwand aus Glasfliesen, Elektrogeräten mit Frontblende, Keramikboden, Kücheninsel und grauem Boden in Detroit
Große Moderne Wohnküche in U-Form mit Unterbauwaschbecken, flächenbündigen Schrankfronten, dunklen Holzschränken, Arbeitsplatte aus Fliesen, Küchenrückwand in Grün, Rückwand aus Glasfliesen, Elektrogeräten mit Frontblende, Keramikboden, Kücheninsel und grauem Boden in Detroit
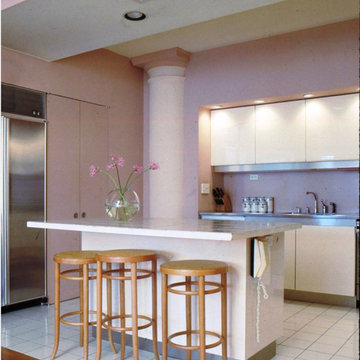
Sleek Boffi cabinets line the kitchen walls creating a reflective yet sublte feel. Downtown Manhattan modern Loft kitchen with a touch of Corbusier pink inspiration . The modern architectural interventions contrast with the industrial aesthetic of the massive columns and original beamed ceiling.
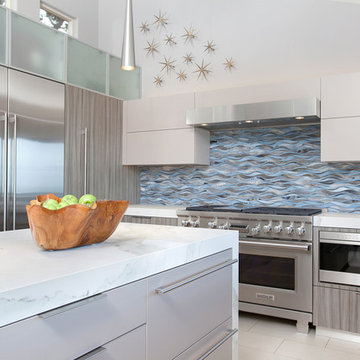
Preview First
Offene, Große Moderne Küche in U-Form mit Unterbauwaschbecken, flächenbündigen Schrankfronten, grauen Schränken, Arbeitsplatte aus Fliesen, Küchenrückwand in Blau, Rückwand aus Glasfliesen, Küchengeräten aus Edelstahl, Porzellan-Bodenfliesen und Kücheninsel in San Diego
Offene, Große Moderne Küche in U-Form mit Unterbauwaschbecken, flächenbündigen Schrankfronten, grauen Schränken, Arbeitsplatte aus Fliesen, Küchenrückwand in Blau, Rückwand aus Glasfliesen, Küchengeräten aus Edelstahl, Porzellan-Bodenfliesen und Kücheninsel in San Diego
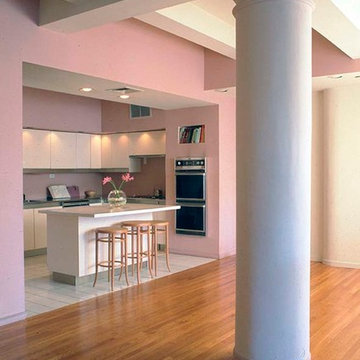
Columns are highlighted instead of being obscured. The modern architectural interventions contrast with the industrial aesthetic of the massive columns and original beamed ceiling.
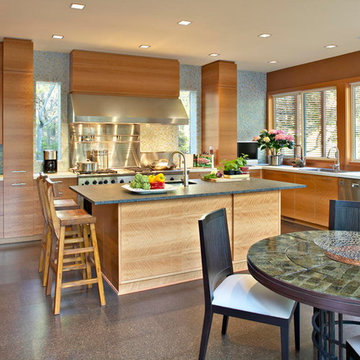
A modern Californian inspired kitchen.
Große Moderne Wohnküche in U-Form mit Einbauwaschbecken, flächenbündigen Schrankfronten, hellen Holzschränken, Arbeitsplatte aus Fliesen, Küchenrückwand in Weiß, Rückwand aus Glasfliesen, Küchengeräten aus Edelstahl, Korkboden und Kücheninsel in New York
Große Moderne Wohnküche in U-Form mit Einbauwaschbecken, flächenbündigen Schrankfronten, hellen Holzschränken, Arbeitsplatte aus Fliesen, Küchenrückwand in Weiß, Rückwand aus Glasfliesen, Küchengeräten aus Edelstahl, Korkboden und Kücheninsel in New York
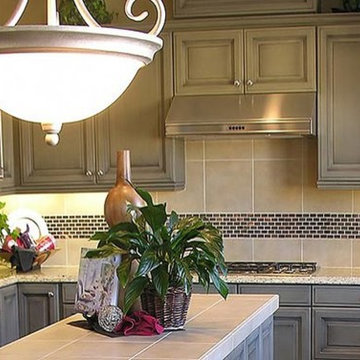
Mittelgroße Klassische Wohnküche in U-Form mit Doppelwaschbecken, grünen Schränken, Arbeitsplatte aus Fliesen, Küchenrückwand in Grau, Rückwand aus Glasfliesen, Küchengeräten aus Edelstahl und Kücheninsel in St. Louis
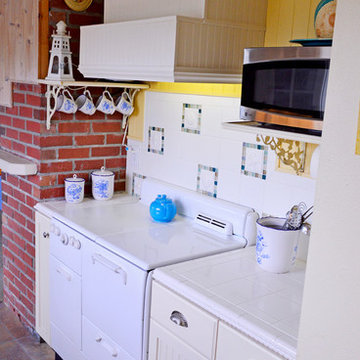
Photography by: Amy Birrer
This lovely beach cabin was completely remodeled to add more space and make it a bit more functional. Many vintage pieces were reused in keeping with the vintage of the space. We carved out new space in this beach cabin kitchen, bathroom and laundry area that was nonexistent in the previous layout. The original drainboard sink and gas range were incorporated into the new design as well as the reused door on the small reach-in pantry. The white tile countertop is trimmed in nautical rope detail and the backsplash incorporates subtle elements from the sea framed in beach glass colors. The client even chose light fixtures reminiscent of bulkhead lamps.
The bathroom doubles as a laundry area and is painted in blue and white with the same cream painted cabinets and countetop tile as the kitchen. We used a slightly different backsplash and glass pattern here and classic plumbing fixtures.
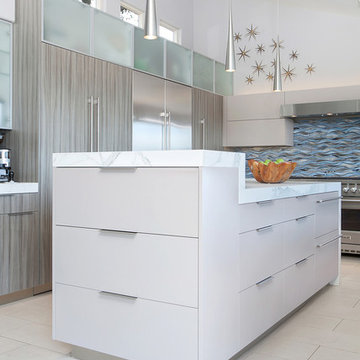
Preview First
Offene, Große Moderne Küche in U-Form mit Unterbauwaschbecken, flächenbündigen Schrankfronten, grauen Schränken, Arbeitsplatte aus Fliesen, Küchenrückwand in Blau, Rückwand aus Glasfliesen, Küchengeräten aus Edelstahl, Porzellan-Bodenfliesen und Kücheninsel in San Diego
Offene, Große Moderne Küche in U-Form mit Unterbauwaschbecken, flächenbündigen Schrankfronten, grauen Schränken, Arbeitsplatte aus Fliesen, Küchenrückwand in Blau, Rückwand aus Glasfliesen, Küchengeräten aus Edelstahl, Porzellan-Bodenfliesen und Kücheninsel in San Diego
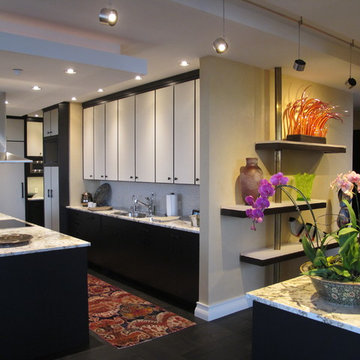
To artfully display the owner's ever growing art collection a custom designed and fabricated shelf installation consisting of 3Form Croma and walnut veneered shelving was cantilevered off the wall. The single vertical support consists of 4 back to back bronze angles secured at the floor and ceiling.
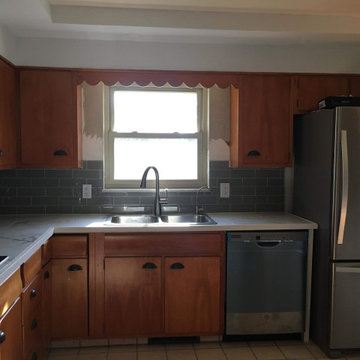
Fluorescent light were removed and replaced with LED recessed lights. New appliances were installed. Counters are still tile (for budget reasons) but upgraded to large easy to clean tiles. New sink and faucet installed. Owners decided to do their own painting.
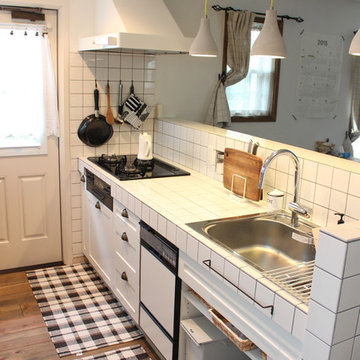
M's Factory
Zweizeilige, Mittelgroße Country Wohnküche ohne Insel mit Unterbauwaschbecken, Schrankfronten im Shaker-Stil, weißen Schränken, Arbeitsplatte aus Fliesen, Küchenrückwand in Weiß, Rückwand aus Glasfliesen, schwarzen Elektrogeräten und braunem Holzboden in Nagoya
Zweizeilige, Mittelgroße Country Wohnküche ohne Insel mit Unterbauwaschbecken, Schrankfronten im Shaker-Stil, weißen Schränken, Arbeitsplatte aus Fliesen, Küchenrückwand in Weiß, Rückwand aus Glasfliesen, schwarzen Elektrogeräten und braunem Holzboden in Nagoya
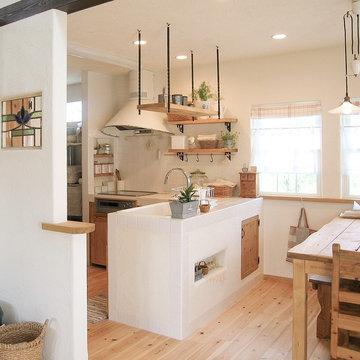
キッチンの写真です。
Mittelgroße Landhausstil Wohnküche ohne Insel in L-Form mit Unterbauwaschbecken, Kassettenfronten, hellbraunen Holzschränken, Arbeitsplatte aus Fliesen, Küchenrückwand in Weiß, Rückwand aus Glasfliesen, Elektrogeräten mit Frontblende, braunem Holzboden, beigem Boden und weißer Arbeitsplatte in Sonstige
Mittelgroße Landhausstil Wohnküche ohne Insel in L-Form mit Unterbauwaschbecken, Kassettenfronten, hellbraunen Holzschränken, Arbeitsplatte aus Fliesen, Küchenrückwand in Weiß, Rückwand aus Glasfliesen, Elektrogeräten mit Frontblende, braunem Holzboden, beigem Boden und weißer Arbeitsplatte in Sonstige
Küchen mit Arbeitsplatte aus Fliesen und Rückwand aus Glasfliesen Ideen und Design
1