Küchen mit Arbeitsplatte aus Holz Ideen und Design
Suche verfeinern:
Budget
Sortieren nach:Heute beliebt
41 – 60 von 52.097 Fotos
1 von 4

Modern family loft renovation. A young couple starting a family in the city purchased this two story loft in Boston's South End. Built in the 1990's, the loft was ready for updates. ZED transformed the space, creating a fresh new look and greatly increasing its functionality to accommodate an expanding family within an urban setting. Improvement were made to the aesthetics, scale, and functionality for the growing family to enjoy.
Photos by Eric Roth.
Construction by Ralph S. Osmond Company.
Green architecture by ZeroEnergy Design.

Geschlossene, Kleine Klassische Küche ohne Insel in L-Form mit Waschbecken, Schrankfronten mit vertiefter Füllung, weißen Schränken, Arbeitsplatte aus Holz, Küchenrückwand in Grau, Rückwand aus Metrofliesen, Küchengeräten aus Edelstahl und Marmorboden in Portland

Mike Gullion
Urige Küche in L-Form mit Unterbauwaschbecken, profilierten Schrankfronten, schwarzen Schränken, Arbeitsplatte aus Holz, bunter Rückwand, Rückwand aus Stein und Küchengeräten aus Edelstahl in Sonstige
Urige Küche in L-Form mit Unterbauwaschbecken, profilierten Schrankfronten, schwarzen Schränken, Arbeitsplatte aus Holz, bunter Rückwand, Rückwand aus Stein und Küchengeräten aus Edelstahl in Sonstige
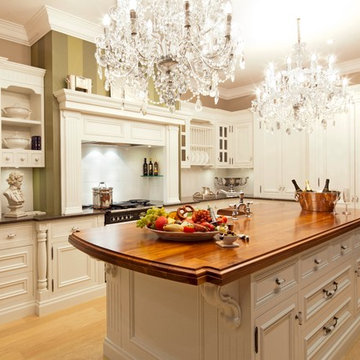
Timeless design, ornate detail, solid timber, hand painted kitchen.
Zweizeilige, Mittelgroße Klassische Wohnküche mit Kassettenfronten, weißen Schränken, Arbeitsplatte aus Holz, Küchenrückwand in Weiß, hellem Holzboden, Kücheninsel und Landhausspüle in Sydney
Zweizeilige, Mittelgroße Klassische Wohnküche mit Kassettenfronten, weißen Schränken, Arbeitsplatte aus Holz, Küchenrückwand in Weiß, hellem Holzboden, Kücheninsel und Landhausspüle in Sydney
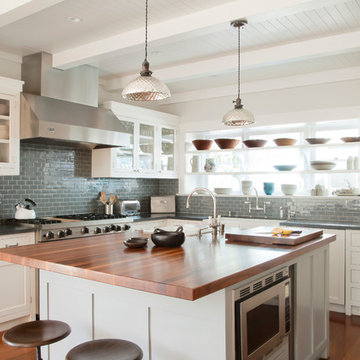
Santa Monica Beach House, Evens Architects - Kitchen
Photo by Manolo Langis
Maritime Küche mit Glasfronten, weißen Schränken, Arbeitsplatte aus Holz, Küchenrückwand in Grau, Rückwand aus Metrofliesen und Küchengeräten aus Edelstahl in Los Angeles
Maritime Küche mit Glasfronten, weißen Schränken, Arbeitsplatte aus Holz, Küchenrückwand in Grau, Rückwand aus Metrofliesen und Küchengeräten aus Edelstahl in Los Angeles
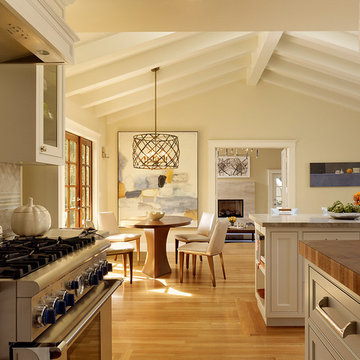
This kitchen remodel features hand-cast cabinet hardware, custom backsplash tile and beautiful island pendants.
Photo: Matthew Millman
Große Klassische Wohnküche in U-Form mit Küchengeräten aus Edelstahl, Arbeitsplatte aus Holz, Küchenrückwand in Grau, Schrankfronten mit vertiefter Füllung, weißen Schränken, Rückwand aus Steinfliesen, braunem Holzboden, Kücheninsel und braunem Boden in San Francisco
Große Klassische Wohnküche in U-Form mit Küchengeräten aus Edelstahl, Arbeitsplatte aus Holz, Küchenrückwand in Grau, Schrankfronten mit vertiefter Füllung, weißen Schränken, Rückwand aus Steinfliesen, braunem Holzboden, Kücheninsel und braunem Boden in San Francisco

Diana Wiesner of Lampert Lumber in Chetek, WI worked with her client and Dura Supreme to create this custom teal blue paint color for their new kitchen. They wanted a contemporary cottage styled kitchen with blue cabinets to contrast their love of blue, red, and yellow. The homeowners can now come home to a stunning teal (aqua) blue kitchen that grabs center stage in this contemporary home with cottage details.
Bria Cabinetry by Dura Supreme with an affordable Personal Paint Match finish to "Calypso" SW 6950 in the Craftsman Beaded Panel door style.
This kitchen was featured in HGTV Magazine summer of 2014 in the Kitchen Chronicles. Here's a quote from the designer's interview that was featured in the issue. "Every time you enter this kitchen, it's like walking into a Caribbean vacation. It's upbeat and tropical, and it can be paired with equally vivid reds and greens. I was worried the homeowners might get blue fatigue, and it's definitely a gutsy choice for a rural Wisconsin home. But winters on their farm are brutal, and this color is a reminder that summer comes again." - Diana Wiesner, Lampert Lumber, Chetek, WI
Request a FREE Dura Supreme Brochure:
http://www.durasupreme.com/request-brochure
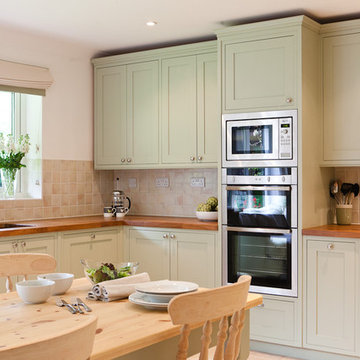
Shaker style kitchen
Klassische Wohnküche mit Arbeitsplatte aus Holz, grünen Schränken, Schrankfronten im Shaker-Stil, Küchenrückwand in Beige und Küchengeräten aus Edelstahl in Berkshire
Klassische Wohnküche mit Arbeitsplatte aus Holz, grünen Schränken, Schrankfronten im Shaker-Stil, Küchenrückwand in Beige und Küchengeräten aus Edelstahl in Berkshire
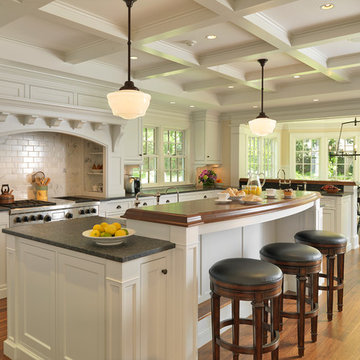
Photography by Richard Mandelkorn
Klassische Küchenbar mit Rückwand aus Metrofliesen und Arbeitsplatte aus Holz in Boston
Klassische Küchenbar mit Rückwand aus Metrofliesen und Arbeitsplatte aus Holz in Boston

Architect: Don Nulty
Große Mediterrane Küche in U-Form mit Schrankfronten mit vertiefter Füllung, Elektrogeräten mit Frontblende, Arbeitsplatte aus Holz, weißen Schränken, Küchenrückwand in Weiß, Kücheninsel, Unterbauwaschbecken, Terrakottaboden und Mauersteinen in Santa Barbara
Große Mediterrane Küche in U-Form mit Schrankfronten mit vertiefter Füllung, Elektrogeräten mit Frontblende, Arbeitsplatte aus Holz, weißen Schränken, Küchenrückwand in Weiß, Kücheninsel, Unterbauwaschbecken, Terrakottaboden und Mauersteinen in Santa Barbara

My favorite farmhouse kitchen.. :)
Geschlossene, Zweizeilige, Mittelgroße Klassische Küche mit Landhausspüle, Schrankfronten im Shaker-Stil, weißen Schränken, Arbeitsplatte aus Holz, Küchenrückwand in Weiß, Rückwand aus Keramikfliesen, Küchengeräten aus Edelstahl, braunem Holzboden und Kücheninsel in Louisville
Geschlossene, Zweizeilige, Mittelgroße Klassische Küche mit Landhausspüle, Schrankfronten im Shaker-Stil, weißen Schränken, Arbeitsplatte aus Holz, Küchenrückwand in Weiß, Rückwand aus Keramikfliesen, Küchengeräten aus Edelstahl, braunem Holzboden und Kücheninsel in Louisville
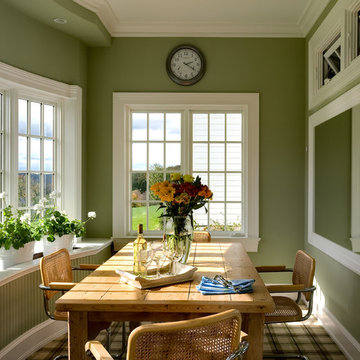
Rob Karosis, Photographer
Klassische Wohnküche mit Unterbauwaschbecken, Glasfronten, weißen Schränken, Arbeitsplatte aus Holz, Küchenrückwand in Weiß, weißen Elektrogeräten und Mauersteinen in New York
Klassische Wohnküche mit Unterbauwaschbecken, Glasfronten, weißen Schränken, Arbeitsplatte aus Holz, Küchenrückwand in Weiß, weißen Elektrogeräten und Mauersteinen in New York

Photography by Eduard Hueber / archphoto
North and south exposures in this 3000 square foot loft in Tribeca allowed us to line the south facing wall with two guest bedrooms and a 900 sf master suite. The trapezoid shaped plan creates an exaggerated perspective as one looks through the main living space space to the kitchen. The ceilings and columns are stripped to bring the industrial space back to its most elemental state. The blackened steel canopy and blackened steel doors were designed to complement the raw wood and wrought iron columns of the stripped space. Salvaged materials such as reclaimed barn wood for the counters and reclaimed marble slabs in the master bathroom were used to enhance the industrial feel of the space.

Custom Kitchen installed in Newmarket, ON. All wood cabinets with Quartz countertop.
Geräumige Moderne Wohnküche in L-Form mit Landhausspüle, Schrankfronten im Shaker-Stil, weißen Schränken, Arbeitsplatte aus Holz, Küchenrückwand in Weiß, Rückwand aus Porzellanfliesen, Küchengeräten aus Edelstahl, Porzellan-Bodenfliesen, Kücheninsel, weißem Boden und weißer Arbeitsplatte in Toronto
Geräumige Moderne Wohnküche in L-Form mit Landhausspüle, Schrankfronten im Shaker-Stil, weißen Schränken, Arbeitsplatte aus Holz, Küchenrückwand in Weiß, Rückwand aus Porzellanfliesen, Küchengeräten aus Edelstahl, Porzellan-Bodenfliesen, Kücheninsel, weißem Boden und weißer Arbeitsplatte in Toronto

Située à Marseille, la pièce de cet appartement comprenant la cuisine ouverte et le salon avait besoin d’une bonne rénovation.
L’objectif ici était de repenser l’aménagement pour optimiser l’espace. Pour ce faire, nous avons conçu une banquette, accompagnée de niches en béton cellulaire, offrant ainsi une nouvelle dynamique à cette pièce, le tout sur mesure ! De plus une nouvelle cuisine était également au programme.
Une agréable surprise nous attendait lors du retrait du revêtement de sol : de magnifiques carrelages vintage ont été révélés. Plutôt que d'opter pour de nouvelles ressources, nous avons choisi de les restaurer et de les intégrer dans une partie de la pièce, une décision aussi astucieuse qu’excellente.
Le résultat ? Une pièce rénovée avec soin, créant un espace de vie moderne et confortable, mais aussi des clients très satisfaits !

It is always a pleasure to work with design-conscious clients. This is a great amalgamation of materials chosen by our clients. Rough-sawn oak veneer is matched with dark grey engineering bricks to make a unique look. The soft tones of the marble are complemented by the antique brass wall taps on the splashback

Mittelgroße Moderne Wohnküche ohne Insel in L-Form mit Einbauwaschbecken, Glasfronten, grauen Schränken, Arbeitsplatte aus Holz, Küchenrückwand in Metallic, Küchengeräten aus Edelstahl, Laminat und gewölbter Decke in Catania-Palermo
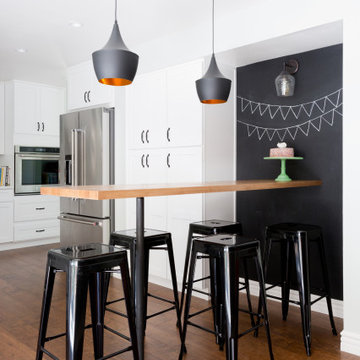
Landhausstil Küche mit Schrankfronten im Shaker-Stil, weißen Schränken, Arbeitsplatte aus Holz, Küchenrückwand in Schwarz, Rückwand aus Keramikfliesen, Kücheninsel und brauner Arbeitsplatte in Los Angeles

Landhaus Wohnküche in L-Form mit Unterbauwaschbecken, Schrankfronten mit vertiefter Füllung, beigen Schränken, Arbeitsplatte aus Holz, schwarzen Elektrogeräten, Halbinsel, buntem Boden, brauner Arbeitsplatte und freigelegten Dachbalken in Gloucestershire

Kleine Klassische Küche ohne Insel in L-Form mit Vorratsschrank, flächenbündigen Schrankfronten, grünen Schränken, Arbeitsplatte aus Holz, Küchenrückwand in Weiß, Rückwand aus Marmor, Küchengeräten aus Edelstahl, hellem Holzboden, braunem Boden und brauner Arbeitsplatte in Chicago
Küchen mit Arbeitsplatte aus Holz Ideen und Design
3