Küchen mit Arbeitsplatte aus Holz Ideen und Design
Suche verfeinern:
Budget
Sortieren nach:Heute beliebt
1 – 20 von 197 Fotos
1 von 5

Country Wohnküche mit Kassettenfronten, Arbeitsplatte aus Holz, Küchenrückwand in Grau, Küchengeräten aus Edelstahl und grünen Schränken in Bridgeport
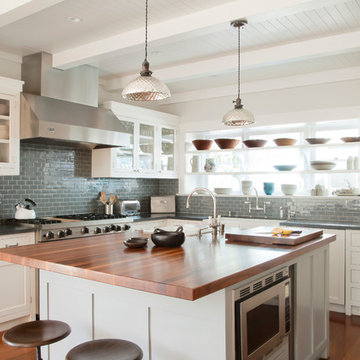
Santa Monica Beach House, Evens Architects - Kitchen
Photo by Manolo Langis
Maritime Küche mit Glasfronten, weißen Schränken, Arbeitsplatte aus Holz, Küchenrückwand in Grau, Rückwand aus Metrofliesen und Küchengeräten aus Edelstahl in Los Angeles
Maritime Küche mit Glasfronten, weißen Schränken, Arbeitsplatte aus Holz, Küchenrückwand in Grau, Rückwand aus Metrofliesen und Küchengeräten aus Edelstahl in Los Angeles
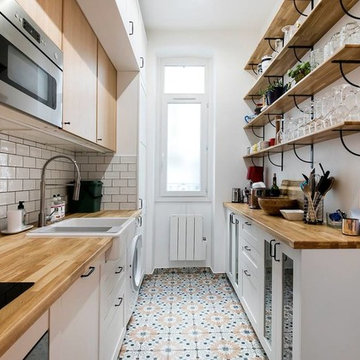
Zweizeilige Nordische Küche mit Landhausspüle, flächenbündigen Schrankfronten, hellen Holzschränken, Arbeitsplatte aus Holz, Küchenrückwand in Weiß, Rückwand aus Metrofliesen und buntem Boden in Paris
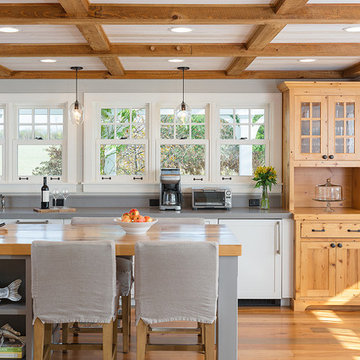
Kitchen island.
Große Landhaus Küche mit Landhausspüle, Schrankfronten im Shaker-Stil, braunem Holzboden, Kücheninsel und Arbeitsplatte aus Holz in Charlotte
Große Landhaus Küche mit Landhausspüle, Schrankfronten im Shaker-Stil, braunem Holzboden, Kücheninsel und Arbeitsplatte aus Holz in Charlotte

Gil Schafer, Architect
Rita Konig, Interior Designer
Chambers & Chambers, Local Architect
Fredericka Moller, Landscape Architect
Eric Piasecki, Photographer
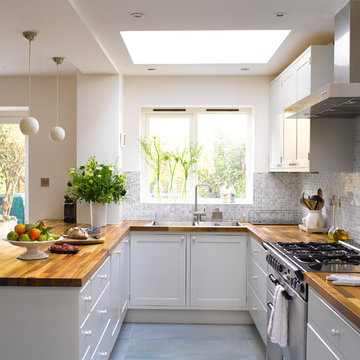
Klassische Wohnküche in U-Form mit Schrankfronten im Shaker-Stil, weißen Schränken, Arbeitsplatte aus Holz, Küchenrückwand in Grau, Küchengeräten aus Edelstahl und Halbinsel in London
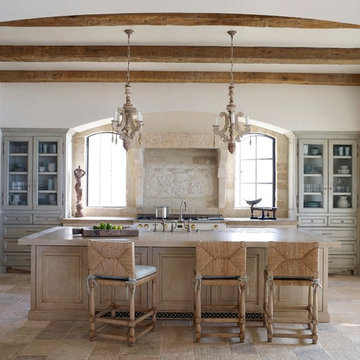
Richard Powers
Mediterrane Küche in U-Form mit Landhausspüle, Glasfronten, hellen Holzschränken, Arbeitsplatte aus Holz, Küchenrückwand in Beige, Elektrogeräten mit Frontblende und Kücheninsel in Orange County
Mediterrane Küche in U-Form mit Landhausspüle, Glasfronten, hellen Holzschränken, Arbeitsplatte aus Holz, Küchenrückwand in Beige, Elektrogeräten mit Frontblende und Kücheninsel in Orange County

A stunning modern farmhouse kitchen filled with exciting detail! We kept the cabinets on the traditional side, painted in pale sandy hues (reflecting the beachfront property). A glazed subway tile backsplash and newly placed skylight contrast with the detailed cabinets and create an updated look. The focal point, the rich blue kitchen island, is complemented with a dark wooden butcher block countertop, which creates a surprising burst of color and gives the entire kitchen a chic contemporary vibe.
For more about Angela Todd Studios, click here: https://www.angelatoddstudios.com/
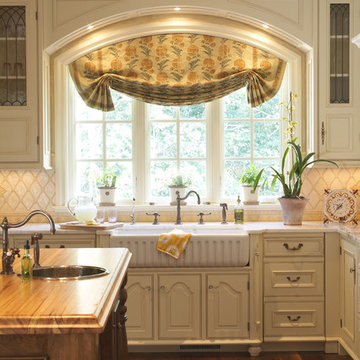
Classic Lakeshore Lifestyle
Klassische Küche mit Landhausspüle und Arbeitsplatte aus Holz in Minneapolis
Klassische Küche mit Landhausspüle und Arbeitsplatte aus Holz in Minneapolis

This bespoke professional cook's kitchen features a custom copper and stainless steel La Cornue range cooker and extraction canopy, built to match the client's copper pans. Italian Black Basalt stone shelving lines the walls resting on Acero stone brackets, a detail repeated on bench seats in front of the windows between glazed crockery cabinets. The table was made in solid English oak with turned legs. The project’s special details include inset LED strip lighting rebated into the underside of the stone shelves, wired invisibly through the stone brackets.
Primary materials: Hand painted Sapele; Italian Black Basalt; Acero limestone; English oak; Lefroy Brooks white brick tiles; antique brass, nickel and pewter ironmongery.
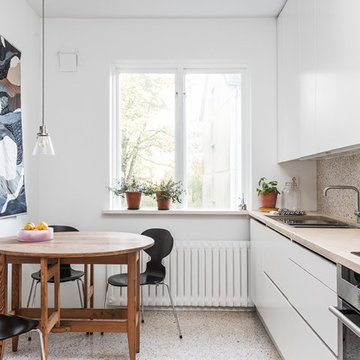
Erik Olsson Fastighetsförmedling AB
Einzeilige, Mittelgroße Nordische Wohnküche ohne Insel mit Doppelwaschbecken, weißen Schränken, Arbeitsplatte aus Holz, Küchengeräten aus Edelstahl, Terrazzo-Boden und flächenbündigen Schrankfronten in Göteborg
Einzeilige, Mittelgroße Nordische Wohnküche ohne Insel mit Doppelwaschbecken, weißen Schränken, Arbeitsplatte aus Holz, Küchengeräten aus Edelstahl, Terrazzo-Boden und flächenbündigen Schrankfronten in Göteborg
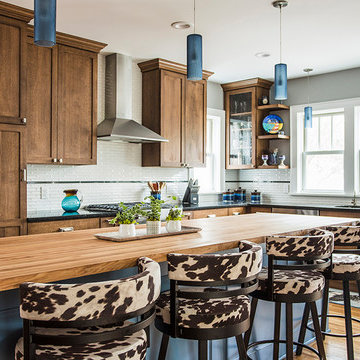
PHOTO: Fresh Coast Collective
Mittelgroße Klassische Küche in L-Form mit Unterbauwaschbecken, Schrankfronten im Shaker-Stil, Küchenrückwand in Weiß, Rückwand aus Keramikfliesen, Küchengeräten aus Edelstahl, braunem Holzboden, Kücheninsel, dunklen Holzschränken und Arbeitsplatte aus Holz in Minneapolis
Mittelgroße Klassische Küche in L-Form mit Unterbauwaschbecken, Schrankfronten im Shaker-Stil, Küchenrückwand in Weiß, Rückwand aus Keramikfliesen, Küchengeräten aus Edelstahl, braunem Holzboden, Kücheninsel, dunklen Holzschränken und Arbeitsplatte aus Holz in Minneapolis

This homes timeless design captures the essence of Santa Barbara Style. Indoor and outdoor spaces intertwine as you move from one to the other. Amazing views, intimately scaled spaces, subtle materials, thoughtfully detailed, and warmth from natural light are all elements that make this home feel so welcoming. The outdoor areas all have unique views and the property landscaping is well tailored to complement the architecture. We worked with the Client and Sharon Fannin interiors.

Kitchen and Dining Table | Photo: Mike Seidl
Offene, Mittelgroße Rustikale Küche in U-Form mit Landhausspüle, Schrankfronten im Shaker-Stil, hellbraunen Holzschränken, Arbeitsplatte aus Holz, Küchenrückwand in Braun, Betonboden und Kücheninsel in Seattle
Offene, Mittelgroße Rustikale Küche in U-Form mit Landhausspüle, Schrankfronten im Shaker-Stil, hellbraunen Holzschränken, Arbeitsplatte aus Holz, Küchenrückwand in Braun, Betonboden und Kücheninsel in Seattle
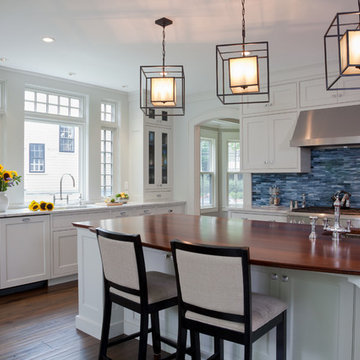
Sam Gray Photography
Klassische Küche mit Unterbauwaschbecken, Kassettenfronten, weißen Schränken, Arbeitsplatte aus Holz, Küchenrückwand in Blau, Küchengeräten aus Edelstahl und Rückwand aus Stäbchenfliesen in Boston
Klassische Küche mit Unterbauwaschbecken, Kassettenfronten, weißen Schränken, Arbeitsplatte aus Holz, Küchenrückwand in Blau, Küchengeräten aus Edelstahl und Rückwand aus Stäbchenfliesen in Boston
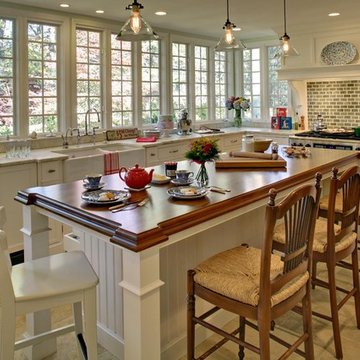
White Traditional Kitchen in Summit, NJ
with walnut countertop and custom range hood.
Window wall creates plenty of natural light.
Photo: Memories TTL; Wing Wong

An interior remodel of a 1940’s French Eclectic home includes a new kitchen, breakfast, laundry, and three bathrooms featuring new cabinetry, fixtures, and patterned encaustic tile floors. Complementary in detail and substance to elements original to the house, these spaces are also highly practical and easily maintained, accommodating heavy use by our clients, their kids, and frequent guests. Other rooms, with somewhat “well-loved” woodwork, floors, and plaster are rejuvenated with deeply tinted custom finishes, allowing formality and function to coexist.
ChrDAUER: Kristin Mjolsnes, Christian Dauer
General Contractor: Saturn Construction
Photographer: Eric Rorer

Große Industrial Küche mit flächenbündigen Schrankfronten, weißen Schränken, Arbeitsplatte aus Holz, Küchenrückwand in Weiß, Küchengeräten aus Edelstahl, Kücheninsel, Rückwand aus Keramikfliesen, Waschbecken, braunem Holzboden und braunem Boden in Philadelphia
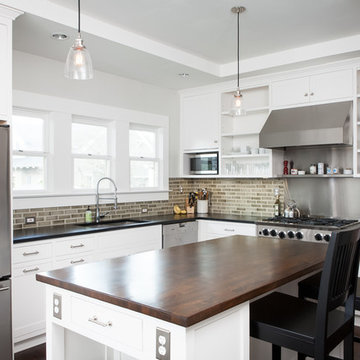
anna m campbell
Moderne Küchenbar mit offenen Schränken, Küchengeräten aus Edelstahl, Arbeitsplatte aus Holz, weißen Schränken, Küchenrückwand in Braun und Rückwand aus Metrofliesen in Portland
Moderne Küchenbar mit offenen Schränken, Küchengeräten aus Edelstahl, Arbeitsplatte aus Holz, weißen Schränken, Küchenrückwand in Braun und Rückwand aus Metrofliesen in Portland
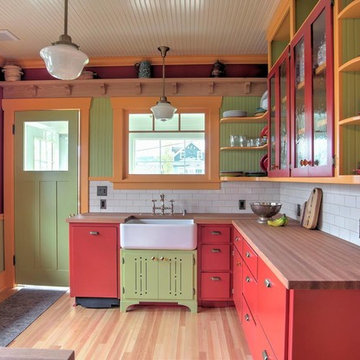
Country Küche in L-Form mit Landhausspüle, Glasfronten, roten Schränken, Arbeitsplatte aus Holz, Küchenrückwand in Weiß, Rückwand aus Metrofliesen und hellem Holzboden in New Orleans
Küchen mit Arbeitsplatte aus Holz Ideen und Design
1