Küchen mit Backsteinboden Ideen und Design
Suche verfeinern:
Budget
Sortieren nach:Heute beliebt
21 – 40 von 2.206 Fotos
1 von 2
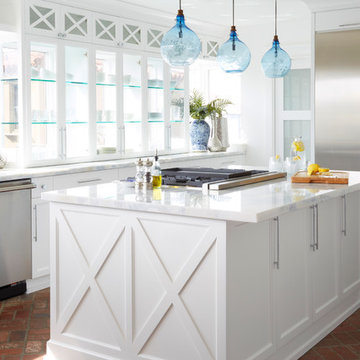
Zeke Ruelas Photography
Mike Woodcock Kitchen Design/Build
Geschlossene, Mittelgroße Maritime Küche in L-Form mit Schrankfronten mit vertiefter Füllung, weißen Schränken, Küchengeräten aus Edelstahl, Backsteinboden, Kücheninsel, Marmor-Arbeitsplatte, Rückwand-Fenster und rotem Boden in Los Angeles
Geschlossene, Mittelgroße Maritime Küche in L-Form mit Schrankfronten mit vertiefter Füllung, weißen Schränken, Küchengeräten aus Edelstahl, Backsteinboden, Kücheninsel, Marmor-Arbeitsplatte, Rückwand-Fenster und rotem Boden in Los Angeles
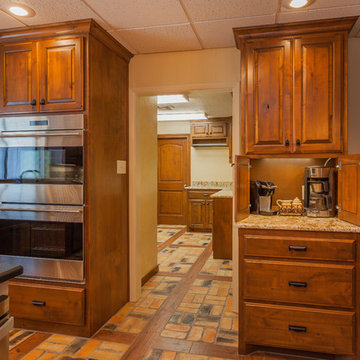
A coffee lovers treat is accessible when needed but easily hidden away behind a set of cabinet doors.
Große Rustikale Wohnküche in L-Form mit Doppelwaschbecken, profilierten Schrankfronten, hellbraunen Holzschränken, Granit-Arbeitsplatte, Küchenrückwand in Beige, Rückwand aus Keramikfliesen, Küchengeräten aus Edelstahl, Backsteinboden und zwei Kücheninseln in Dallas
Große Rustikale Wohnküche in L-Form mit Doppelwaschbecken, profilierten Schrankfronten, hellbraunen Holzschränken, Granit-Arbeitsplatte, Küchenrückwand in Beige, Rückwand aus Keramikfliesen, Küchengeräten aus Edelstahl, Backsteinboden und zwei Kücheninseln in Dallas
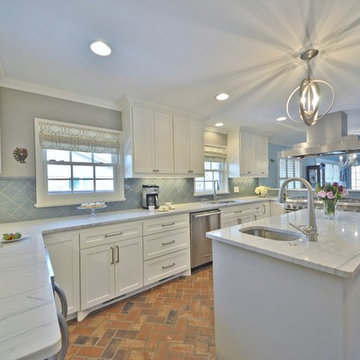
Mittelgroße Klassische Wohnküche in U-Form mit Unterbauwaschbecken, Schrankfronten im Shaker-Stil, weißen Schränken, Quarzit-Arbeitsplatte, Küchenrückwand in Blau, Rückwand aus Glasfliesen, Küchengeräten aus Edelstahl und Backsteinboden in Oklahoma City

Reclaimed Chestnut cabinetry reaches all the way to the ceiling in a door over door configuration.
Photo Credit: Crown Point Cabinetry
Rustikale Küche in L-Form mit Unterbauwaschbecken, Schrankfronten mit vertiefter Füllung, hellbraunen Holzschränken, Granit-Arbeitsplatte, Küchenrückwand in Weiß, Rückwand aus Metrofliesen und Backsteinboden in Burlington
Rustikale Küche in L-Form mit Unterbauwaschbecken, Schrankfronten mit vertiefter Füllung, hellbraunen Holzschränken, Granit-Arbeitsplatte, Küchenrückwand in Weiß, Rückwand aus Metrofliesen und Backsteinboden in Burlington
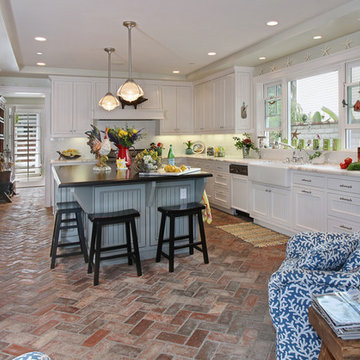
Photograph by Jeri Koegel
The combination of different color paint with different stone surfaces adds a casual feel to this
Brick Floor kitchen
Maritime Küche mit Landhausspüle und Backsteinboden in Orange County
Maritime Küche mit Landhausspüle und Backsteinboden in Orange County

Photo by Angle Eye Photography.
Urige Wohnküche in L-Form mit Küchengeräten aus Edelstahl, profilierten Schrankfronten, blauen Schränken, Arbeitsplatte aus Holz, Küchenrückwand in Weiß, Unterbauwaschbecken, Rückwand aus Porzellanfliesen, Backsteinboden und Kücheninsel in Philadelphia
Urige Wohnküche in L-Form mit Küchengeräten aus Edelstahl, profilierten Schrankfronten, blauen Schränken, Arbeitsplatte aus Holz, Küchenrückwand in Weiß, Unterbauwaschbecken, Rückwand aus Porzellanfliesen, Backsteinboden und Kücheninsel in Philadelphia
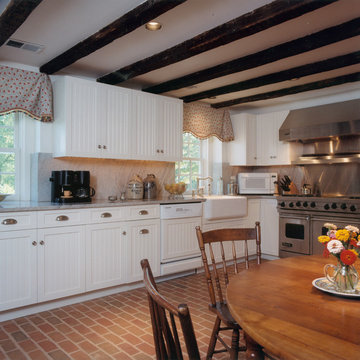
Historically a working mill site, the original structure was built in the 1800’s. In need of a gentle nudge into the 21st century, the owners and members of the design team were very careful to maintain the original charm, while bringing the home into the realm of livability.
Thoughtful siting of new “out buildings” for a home offi ce and garage and landscaping enhanced yet preserved the sylvan landscape. A new, painted wood entrance was added to the original entry door, which successfully appears to have always been there. A new sun room addition was constructed adjacent to the kitchen and commands breathtaking views. New windows throughout and a copper roof made the most of necessary improvements.
The interior was carefully renovated with built-in shelving in the living room, a modern kitchen and updated bathrooms, all maintaining as much reverence for the original structure as possible.
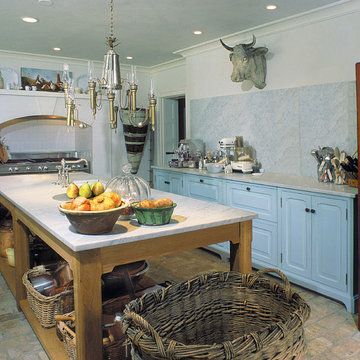
Kitchen designed by Peter Cardamone for designer Keith Johnson, Man shops World.
Küche mit Marmor-Arbeitsplatte, profilierten Schrankfronten, blauen Schränken, Küchenrückwand in Weiß, Rückwand aus Stein, Backsteinboden und Mauersteinen in Philadelphia
Küche mit Marmor-Arbeitsplatte, profilierten Schrankfronten, blauen Schränken, Küchenrückwand in Weiß, Rückwand aus Stein, Backsteinboden und Mauersteinen in Philadelphia
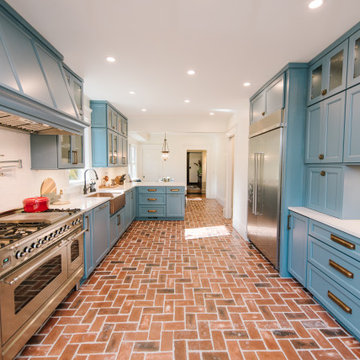
Zweizeilige, Mittelgroße Stilmix Wohnküche mit Landhausspüle, flächenbündigen Schrankfronten, blauen Schränken, Quarzwerkstein-Arbeitsplatte, Küchenrückwand in Weiß, Rückwand aus Porzellanfliesen, Küchengeräten aus Edelstahl, Backsteinboden, Halbinsel und weißer Arbeitsplatte in Atlanta

Geschlossene, Zweizeilige, Große Urige Küche ohne Insel mit Landhausspüle, Schrankfronten im Shaker-Stil, Schränken im Used-Look, Granit-Arbeitsplatte, Küchenrückwand in Weiß, Rückwand aus Mosaikfliesen, Küchengeräten aus Edelstahl, Backsteinboden und braunem Boden in Charlotte

Sophisticated and elegant, Heritage Bone offers a classic look that lets the beauty of the solid oak frames shine through the painted finish. Choose deep shades for your walls and flooring to create a striking contrast with your kitchen's subtle bone white colouring.

We completed a project in the charming city of York. This kitchen seamlessly blends style, functionality, and a touch of opulence. From the glass roof that bathes the space in natural light to the carefully designed feature wall for a captivating bar area, this kitchen is a true embodiment of sophistication. The first thing that catches your eye upon entering this kitchen is the striking lime green cabinets finished in Little Greene ‘Citrine’, adorned with elegant brushed golden handles from Heritage Brass.
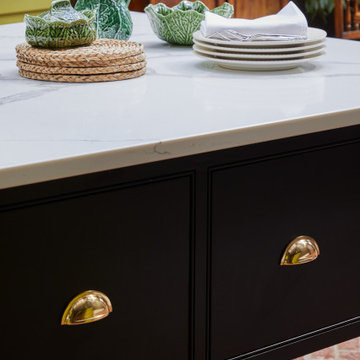
We completed a project in the charming city of York. This kitchen seamlessly blends style, functionality, and a touch of opulence. From the glass roof that bathes the space in natural light to the carefully designed feature wall for a captivating bar area, this kitchen is a true embodiment of sophistication. The first thing that catches your eye upon entering this kitchen is the striking lime green cabinets finished in Little Greene ‘Citrine’, adorned with elegant brushed golden handles from Heritage Brass.
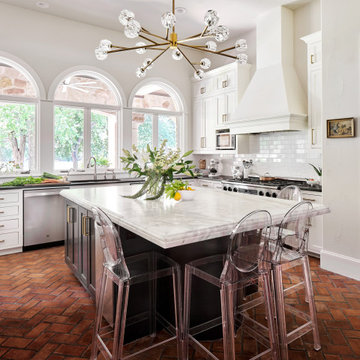
Updated traditional kitchen on Lake Austin, with cabinets in Sherwin Williams "Greek Villa" and "Iron Ore", and walls in "Neutral Ground".
Geräumige Klassische Küche in U-Form mit Unterbauwaschbecken, Schrankfronten im Shaker-Stil, weißen Schränken, Marmor-Arbeitsplatte, Küchenrückwand in Weiß, Rückwand aus Metrofliesen, Küchengeräten aus Edelstahl, Backsteinboden und Kücheninsel in Austin
Geräumige Klassische Küche in U-Form mit Unterbauwaschbecken, Schrankfronten im Shaker-Stil, weißen Schränken, Marmor-Arbeitsplatte, Küchenrückwand in Weiß, Rückwand aus Metrofliesen, Küchengeräten aus Edelstahl, Backsteinboden und Kücheninsel in Austin
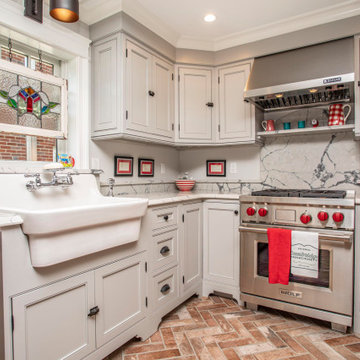
Country Küche in L-Form mit Landhausspüle, Kassettenfronten, grauen Schränken, Küchenrückwand in Grau, Küchengeräten aus Edelstahl, Backsteinboden, braunem Boden und weißer Arbeitsplatte in Boston

Sotheby's Realty
Große Mediterrane Wohnküche in L-Form mit Doppelwaschbecken, Granit-Arbeitsplatte, Küchenrückwand in Beige, Rückwand aus Steinfliesen, Küchengeräten aus Edelstahl, Backsteinboden, Kücheninsel, braunem Boden und bunter Arbeitsplatte in Sonstige
Große Mediterrane Wohnküche in L-Form mit Doppelwaschbecken, Granit-Arbeitsplatte, Küchenrückwand in Beige, Rückwand aus Steinfliesen, Küchengeräten aus Edelstahl, Backsteinboden, Kücheninsel, braunem Boden und bunter Arbeitsplatte in Sonstige
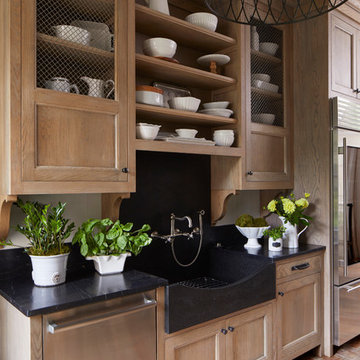
Jean Allsopp
Maritime Küche mit Landhausspüle, offenen Schränken, hellen Holzschränken, Küchenrückwand in Schwarz, Küchengeräten aus Edelstahl, Backsteinboden, rotem Boden und schwarzer Arbeitsplatte in Sonstige
Maritime Küche mit Landhausspüle, offenen Schränken, hellen Holzschränken, Küchenrückwand in Schwarz, Küchengeräten aus Edelstahl, Backsteinboden, rotem Boden und schwarzer Arbeitsplatte in Sonstige

Kitchen remodeling project where the homeowners decided to update their kitchen to a more transitional look by installing new custom cabinets. They went with a mission door by Bridgewood Advantage Series done in Maple. For the base cabinets they went with a stone color while the upper cabinets and pantry were done in boulder. For the countertops they went with a Quartz 3 cm and the backsplash was done in a glass subway tile. Some additional touches we included were a bookcase on the end of the island for cookbooks and a custom hutch/coffee station. To complete the new look we also installed oversized Harlow Glass knobs on the upper cabinets and Bordeaux Cabinet pulls on lower cabinets.
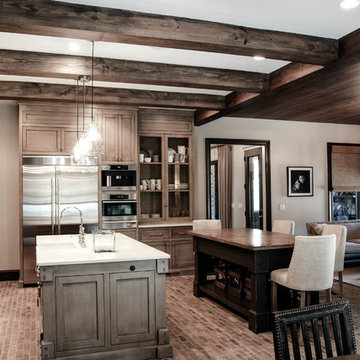
Urige Wohnküche mit Unterbauwaschbecken, Glasfronten, Schränken im Used-Look, Backsteinboden und zwei Kücheninseln in Sonstige
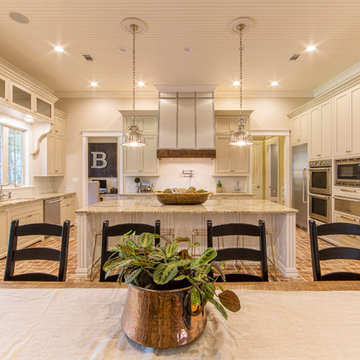
Photo Credit: Al Pursley
This new home features custom tile, brick work, granite, painted cabinetry, custom furnishings, ceiling treatments, screen porch, outdoor kitchen and a complete custom design plan implemented throughout.
Küchen mit Backsteinboden Ideen und Design
2