Küche
Suche verfeinern:
Budget
Sortieren nach:Heute beliebt
1 – 15 von 15 Fotos
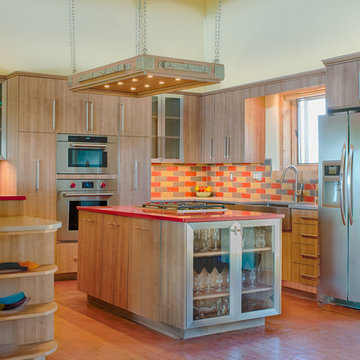
Textured melamine combined with stainless steel accents, quartz counter tops, clay tile, LED lighting in a southwestern setting. Island lighting reused wrought iron plated to brushed nickel with matching textured melamine. Backsplash tile from Statements in Tile and Lighting, Santa Fe, NM Contemporary meets Santa Fe Style. Photo: Douglas Maahs
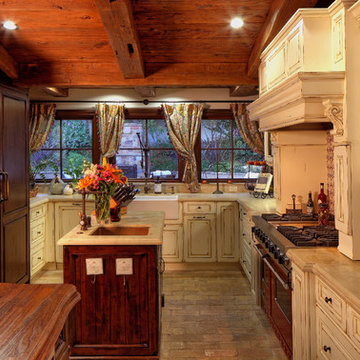
Paul Jonason Photography
Mediterrane Küche in U-Form mit Landhausspüle, Schränken im Used-Look, Küchenrückwand in Rot, bunten Elektrogeräten und Backsteinboden in Los Angeles
Mediterrane Küche in U-Form mit Landhausspüle, Schränken im Used-Look, Küchenrückwand in Rot, bunten Elektrogeräten und Backsteinboden in Los Angeles
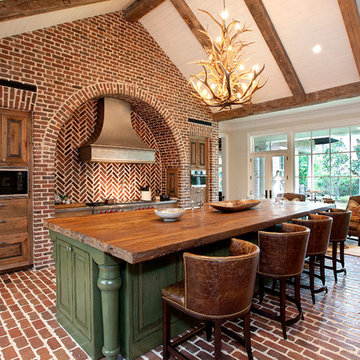
Don Hoffman, Houston, Texas
Zweizeilige Rustikale Küche mit profilierten Schrankfronten, hellbraunen Holzschränken, Arbeitsplatte aus Holz, Küchenrückwand in Rot, Backsteinboden und Kücheninsel in Houston
Zweizeilige Rustikale Küche mit profilierten Schrankfronten, hellbraunen Holzschränken, Arbeitsplatte aus Holz, Küchenrückwand in Rot, Backsteinboden und Kücheninsel in Houston
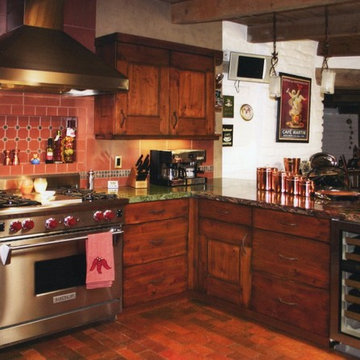
Offene, Mittelgroße Rustikale Küche in L-Form mit flächenbündigen Schrankfronten, hellbraunen Holzschränken, Granit-Arbeitsplatte, Küchenrückwand in Rot, Rückwand aus Terrakottafliesen, Küchengeräten aus Edelstahl, Backsteinboden, Halbinsel und rotem Boden in Albuquerque

Award winning kitchen made of brick and reclaimed wood
Mittelgroße Klassische Wohnküche in L-Form mit Unterbauwaschbecken, flächenbündigen Schrankfronten, hellbraunen Holzschränken, Mineralwerkstoff-Arbeitsplatte, Küchenrückwand in Rot, Rückwand aus Backstein, Küchengeräten aus Edelstahl, Backsteinboden, Kücheninsel und rotem Boden in Charleston
Mittelgroße Klassische Wohnküche in L-Form mit Unterbauwaschbecken, flächenbündigen Schrankfronten, hellbraunen Holzschränken, Mineralwerkstoff-Arbeitsplatte, Küchenrückwand in Rot, Rückwand aus Backstein, Küchengeräten aus Edelstahl, Backsteinboden, Kücheninsel und rotem Boden in Charleston
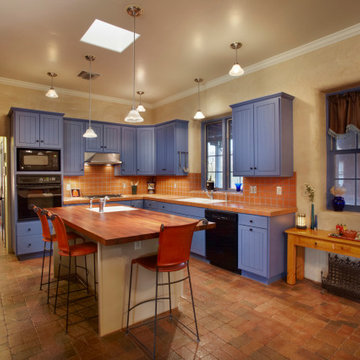
Periwinkle painted cabinets contrast with terricotta tile counter tops to create a cheery atmosphere in the kitchen of this rammed earth home.
Klassische Wohnküche mit Einbauwaschbecken, Kassettenfronten, lila Schränken, Arbeitsplatte aus Fliesen, Küchenrückwand in Rot, Rückwand aus Terrakottafliesen, schwarzen Elektrogeräten, Backsteinboden, Kücheninsel, rotem Boden und roter Arbeitsplatte in Sonstige
Klassische Wohnküche mit Einbauwaschbecken, Kassettenfronten, lila Schränken, Arbeitsplatte aus Fliesen, Küchenrückwand in Rot, Rückwand aus Terrakottafliesen, schwarzen Elektrogeräten, Backsteinboden, Kücheninsel, rotem Boden und roter Arbeitsplatte in Sonstige
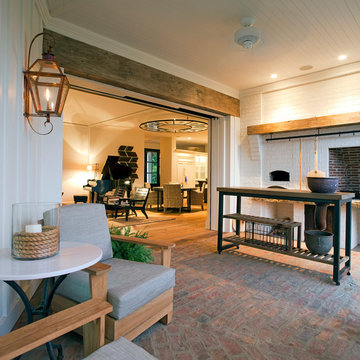
Geschlossene, Mittelgroße Urige Küche in U-Form mit Arbeitsplatte aus Holz, Küchenrückwand in Rot, Rückwand aus Backstein, Backsteinboden, Kücheninsel und rotem Boden in Kolumbus
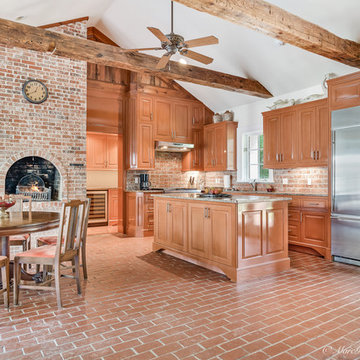
Marc Gibson Photography
Klassische Wohnküche in L-Form mit Unterbauwaschbecken, profilierten Schrankfronten, braunen Schränken, Granit-Arbeitsplatte, Küchenrückwand in Rot, Rückwand aus Backstein, Küchengeräten aus Edelstahl, Backsteinboden, Kücheninsel und rotem Boden in New Orleans
Klassische Wohnküche in L-Form mit Unterbauwaschbecken, profilierten Schrankfronten, braunen Schränken, Granit-Arbeitsplatte, Küchenrückwand in Rot, Rückwand aus Backstein, Küchengeräten aus Edelstahl, Backsteinboden, Kücheninsel und rotem Boden in New Orleans
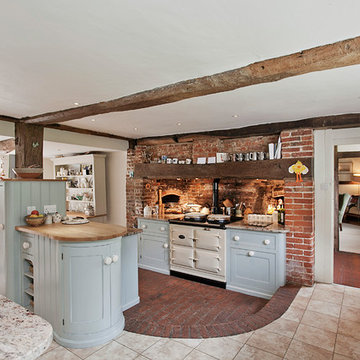
Offene Country Küche in L-Form mit Doppelwaschbecken, Schrankfronten mit vertiefter Füllung, blauen Schränken, Granit-Arbeitsplatte, Küchenrückwand in Rot, Rückwand aus Backstein, weißen Elektrogeräten, Backsteinboden, Kücheninsel und rotem Boden in London
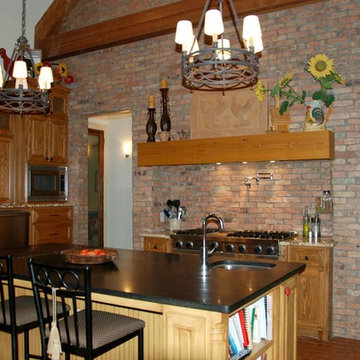
Offene, Große Küche in L-Form mit Einbauwaschbecken, Kassettenfronten, hellbraunen Holzschränken, Granit-Arbeitsplatte, Küchenrückwand in Rot, Küchengeräten aus Edelstahl, Backsteinboden und Kücheninsel in Dallas
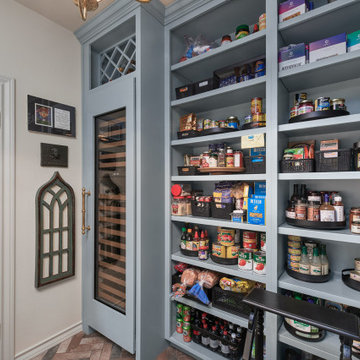
Every remodel comes with its new challenges and solutions. Our client built this home over 40 years ago and every inch of the home has some sentimental value. They had outgrown the original kitchen. It was too small, lacked counter space and storage, and desperately needed an updated look. The homeowners wanted to open up and enlarge the kitchen and let the light in to create a brighter and bigger space. Consider it done! We put in an expansive 14 ft. multifunctional island with a dining nook. We added on a large, walk-in pantry space that flows seamlessly from the kitchen. All appliances are new, built-in, and some cladded to match the custom glazed cabinetry. We even installed an automated attic door in the new Utility Room that operates with a remote. New windows were installed in the addition to let the natural light in and provide views to their gorgeous property.
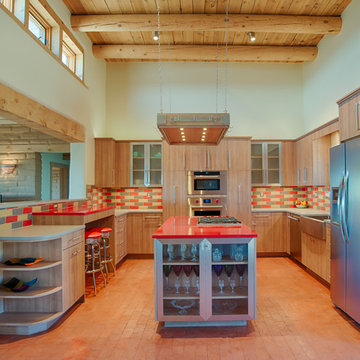
Textured melamine combined with stainless steel accents, quartz counter tops, clay tile, LED lighting in a southwestern setting. Island lighting reused wrought iron plated to brushed nickel with matching textured melamine. Backsplash tile from Statements in Tile and Lighting, Santa Fe, NM Contemporary meets Santa Fe Style. Photo: Douglas Maahs
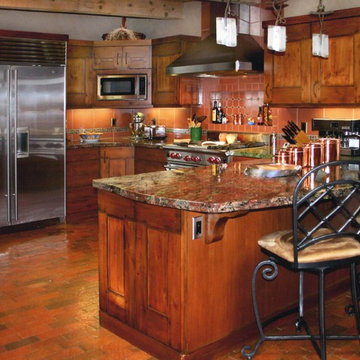
Offene, Mittelgroße Rustikale Küche in L-Form mit flächenbündigen Schrankfronten, hellbraunen Holzschränken, Granit-Arbeitsplatte, Küchenrückwand in Rot, Rückwand aus Terrakottafliesen, Küchengeräten aus Edelstahl, Backsteinboden, Halbinsel und rotem Boden in Albuquerque
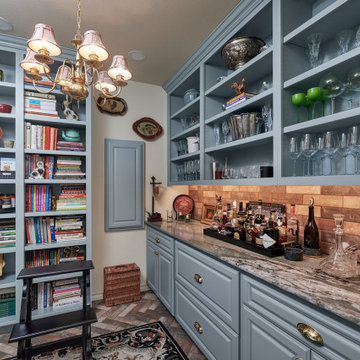
Every remodel comes with its new challenges and solutions. Our client built this home over 40 years ago and every inch of the home has some sentimental value. They had outgrown the original kitchen. It was too small, lacked counter space and storage, and desperately needed an updated look. The homeowners wanted to open up and enlarge the kitchen and let the light in to create a brighter and bigger space. Consider it done! We put in an expansive 14 ft. multifunctional island with a dining nook. We added on a large, walk-in pantry space that flows seamlessly from the kitchen. All appliances are new, built-in, and some cladded to match the custom glazed cabinetry. We even installed an automated attic door in the new Utility Room that operates with a remote. New windows were installed in the addition to let the natural light in and provide views to their gorgeous property.
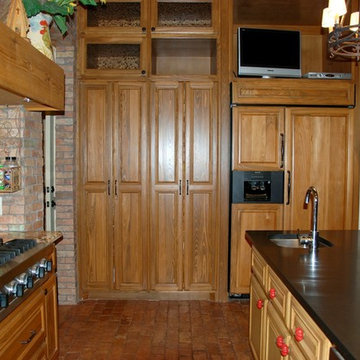
Offene, Große Küche in L-Form mit Einbauwaschbecken, Kassettenfronten, hellbraunen Holzschränken, Granit-Arbeitsplatte, Küchenrückwand in Rot, Küchengeräten aus Edelstahl, Backsteinboden und Kücheninsel in Dallas
1