Küchen mit Bambusparkett und braunem Boden Ideen und Design
Suche verfeinern:
Budget
Sortieren nach:Heute beliebt
1 – 20 von 1.467 Fotos

Location: Port Townsend, Washington.
Photography by Dale Lang
Mittelgroße Klassische Wohnküche in L-Form mit Schrankfronten im Shaker-Stil, hellen Holzschränken, Küchenrückwand in Weiß, Rückwand aus Metrofliesen, Küchengeräten aus Edelstahl, Bambusparkett, Doppelwaschbecken, Mineralwerkstoff-Arbeitsplatte, Kücheninsel und braunem Boden in Seattle
Mittelgroße Klassische Wohnküche in L-Form mit Schrankfronten im Shaker-Stil, hellen Holzschränken, Küchenrückwand in Weiß, Rückwand aus Metrofliesen, Küchengeräten aus Edelstahl, Bambusparkett, Doppelwaschbecken, Mineralwerkstoff-Arbeitsplatte, Kücheninsel und braunem Boden in Seattle

Snap Chic Photography
Große Landhaus Küche in U-Form mit Vorratsschrank, Schrankfronten im Shaker-Stil, weißen Schränken, Granit-Arbeitsplatte, Küchenrückwand in Weiß, Küchengeräten aus Edelstahl, Bambusparkett, braunem Boden und weißer Arbeitsplatte in Austin
Große Landhaus Küche in U-Form mit Vorratsschrank, Schrankfronten im Shaker-Stil, weißen Schränken, Granit-Arbeitsplatte, Küchenrückwand in Weiß, Küchengeräten aus Edelstahl, Bambusparkett, braunem Boden und weißer Arbeitsplatte in Austin

Storage solutions and organization were a must for this homeowner. Space for tupperware, pots and pans, all organized and easy to access. Dura Supreme Hudson in cashew was chosen to complement the bamboo flooring. KSI Designer Lloyd Endsley. Photography by Steve McCall

CONDO: Kitchen Remodel
Bamboo Flooring, Custom Shaker Cabinets, Marble Backsplash and custom cut leathered granite countertop.
Zweizeilige, Kleine Asiatische Wohnküche mit Landhausspüle, Schrankfronten im Shaker-Stil, weißen Schränken, Granit-Arbeitsplatte, Küchenrückwand in Weiß, Rückwand aus Marmor, Küchengeräten aus Edelstahl, Bambusparkett, Kücheninsel, braunem Boden und bunter Arbeitsplatte in Atlanta
Zweizeilige, Kleine Asiatische Wohnküche mit Landhausspüle, Schrankfronten im Shaker-Stil, weißen Schränken, Granit-Arbeitsplatte, Küchenrückwand in Weiß, Rückwand aus Marmor, Küchengeräten aus Edelstahl, Bambusparkett, Kücheninsel, braunem Boden und bunter Arbeitsplatte in Atlanta

All custom made cabinetry that was color matched to the entire suite of GE Cafe matte white appliances paired with champagne bronze hardware that coordinates beautifully with the Delta faucet and cabinet / drawer hardware. The counter surfaces are Artic White quartz with custom hand painted clay tiles for the entire range wall with custom floating shelves and backsplash. We used my favorite farrow & ball Babouche 223 (yellow) paint for the island and Sherwin Williams 7036 Accessible Beige on the walls. Hanging over the island is a pair of glazed clay pots that I customized into light pendants. We also replaced the builder grade hollow core back door with a custom designed iron and glass security door. The barstools were a fabulous find on Craigslist that we became mixologists with a selection of transparent stains to come up with the perfect shade of teal and we installed brand new bamboo flooring!
This was such a fun project to do, even amidst Covid with all that the pandemic delayed, and a much needed burst of cheer as a daily result.

Cuisine moderne dans les tons blanc épurée et chêne clair
Offene, Kleine Moderne Küche ohne Insel in U-Form mit weißen Schränken, Quarzit-Arbeitsplatte, Küchenrückwand in Weiß, Rückwand aus Glasfliesen, weißen Elektrogeräten, Bambusparkett, braunem Boden, weißer Arbeitsplatte, Einbauwaschbecken und flächenbündigen Schrankfronten in Paris
Offene, Kleine Moderne Küche ohne Insel in U-Form mit weißen Schränken, Quarzit-Arbeitsplatte, Küchenrückwand in Weiß, Rückwand aus Glasfliesen, weißen Elektrogeräten, Bambusparkett, braunem Boden, weißer Arbeitsplatte, Einbauwaschbecken und flächenbündigen Schrankfronten in Paris

Andrea Cipriani Mecchi: photo
Mittelgroße Stilmix Küche ohne Insel in L-Form mit Landhausspüle, türkisfarbenen Schränken, Quarzwerkstein-Arbeitsplatte, Küchenrückwand in Weiß, Rückwand aus Keramikfliesen, bunten Elektrogeräten, Bambusparkett, grauer Arbeitsplatte, Schrankfronten im Shaker-Stil und braunem Boden in Philadelphia
Mittelgroße Stilmix Küche ohne Insel in L-Form mit Landhausspüle, türkisfarbenen Schränken, Quarzwerkstein-Arbeitsplatte, Küchenrückwand in Weiß, Rückwand aus Keramikfliesen, bunten Elektrogeräten, Bambusparkett, grauer Arbeitsplatte, Schrankfronten im Shaker-Stil und braunem Boden in Philadelphia

Custom Walnut Cabinets with a tapered Island and custom Cocktail Bar
Zweizeilige, Große Retro Wohnküche mit Unterbauwaschbecken, flächenbündigen Schrankfronten, dunklen Holzschränken, Quarzwerkstein-Arbeitsplatte, Küchenrückwand in Grün, Rückwand aus Metrofliesen, Küchengeräten aus Edelstahl, Bambusparkett, Kücheninsel und braunem Boden in Portland
Zweizeilige, Große Retro Wohnküche mit Unterbauwaschbecken, flächenbündigen Schrankfronten, dunklen Holzschränken, Quarzwerkstein-Arbeitsplatte, Küchenrückwand in Grün, Rückwand aus Metrofliesen, Küchengeräten aus Edelstahl, Bambusparkett, Kücheninsel und braunem Boden in Portland
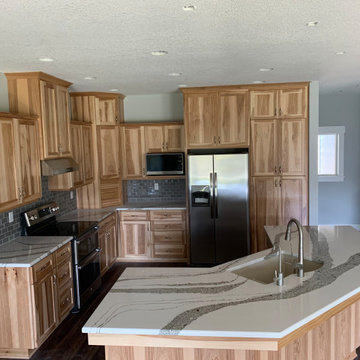
Cambria Luxury Series Quartz (3cm) Annicca Slab was fabricated and install for a Kitchen and bathroom countertops. Polished Under-mount sink cut out, 1/4 top round edge detail, grey glass tile install as well.
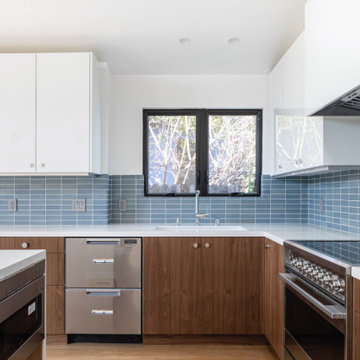
Mittelgroße Moderne Wohnküche in L-Form mit flächenbündigen Schrankfronten, hellbraunen Holzschränken, Quarzwerkstein-Arbeitsplatte, Küchenrückwand in Blau, Rückwand aus Keramikfliesen, Küchengeräten aus Edelstahl, Bambusparkett, Kücheninsel, braunem Boden, weißer Arbeitsplatte und gewölbter Decke in Denver

Offene, Einzeilige, Kleine Moderne Küche ohne Insel mit Unterbauwaschbecken, flächenbündigen Schrankfronten, hellbraunen Holzschränken, Quarzwerkstein-Arbeitsplatte, Küchenrückwand in Blau, Rückwand aus Keramikfliesen, Küchengeräten aus Edelstahl, Bambusparkett, braunem Boden und weißer Arbeitsplatte in Sonstige
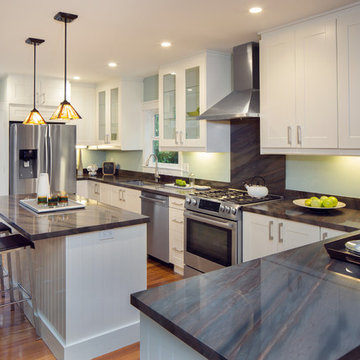
Offene, Mittelgroße Moderne Küche in U-Form mit Unterbauwaschbecken, Schrankfronten mit vertiefter Füllung, weißen Schränken, Marmor-Arbeitsplatte, Küchengeräten aus Edelstahl, Bambusparkett, zwei Kücheninseln und braunem Boden in Milwaukee
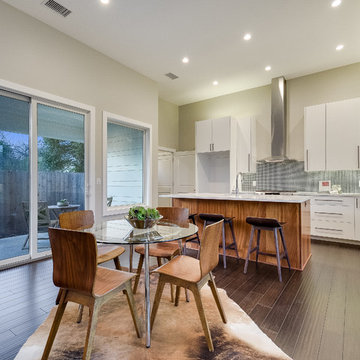
Shutterbug
Offene, Mittelgroße Moderne Küche in L-Form mit Unterbauwaschbecken, flächenbündigen Schrankfronten, hellen Holzschränken, Quarzwerkstein-Arbeitsplatte, Küchenrückwand in Blau, Rückwand aus Mosaikfliesen, Küchengeräten aus Edelstahl, Bambusparkett, Kücheninsel, braunem Boden und weißer Arbeitsplatte in Austin
Offene, Mittelgroße Moderne Küche in L-Form mit Unterbauwaschbecken, flächenbündigen Schrankfronten, hellen Holzschränken, Quarzwerkstein-Arbeitsplatte, Küchenrückwand in Blau, Rückwand aus Mosaikfliesen, Küchengeräten aus Edelstahl, Bambusparkett, Kücheninsel, braunem Boden und weißer Arbeitsplatte in Austin
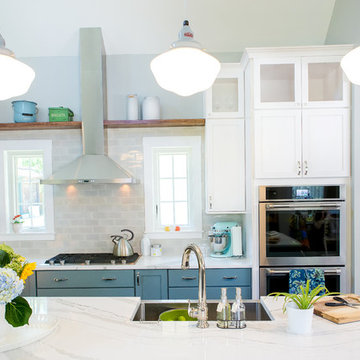
Built and designed by Shelton Design Build
Photo by: MissLPhotography
Große Landhausstil Küche in L-Form mit Landhausspüle, Schrankfronten im Shaker-Stil, weißen Schränken, Quarzit-Arbeitsplatte, Küchenrückwand in Grau, Rückwand aus Metrofliesen, Küchengeräten aus Edelstahl, Bambusparkett, Kücheninsel und braunem Boden in Sonstige
Große Landhausstil Küche in L-Form mit Landhausspüle, Schrankfronten im Shaker-Stil, weißen Schränken, Quarzit-Arbeitsplatte, Küchenrückwand in Grau, Rückwand aus Metrofliesen, Küchengeräten aus Edelstahl, Bambusparkett, Kücheninsel und braunem Boden in Sonstige

Zweizeilige Moderne Wohnküche mit Unterbauwaschbecken, flächenbündigen Schrankfronten, grünen Schränken, Quarzit-Arbeitsplatte, Küchenrückwand in Grau, Rückwand aus Steinfliesen, Küchengeräten aus Edelstahl, Bambusparkett, Kücheninsel, braunem Boden, weißer Arbeitsplatte und gewölbter Decke in Washington, D.C.

Traditional White Kitchen
Photo by: Sacha Griffin
Große Klassische Wohnküche in U-Form mit Unterbauwaschbecken, profilierten Schrankfronten, weißen Schränken, Granit-Arbeitsplatte, Rückwand aus Backstein, Küchengeräten aus Edelstahl, Bambusparkett, Kücheninsel, braunem Boden, Küchenrückwand in Braun und bunter Arbeitsplatte in Atlanta
Große Klassische Wohnküche in U-Form mit Unterbauwaschbecken, profilierten Schrankfronten, weißen Schränken, Granit-Arbeitsplatte, Rückwand aus Backstein, Küchengeräten aus Edelstahl, Bambusparkett, Kücheninsel, braunem Boden, Küchenrückwand in Braun und bunter Arbeitsplatte in Atlanta
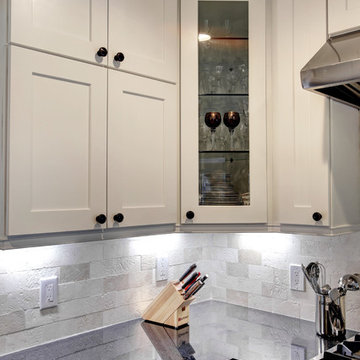
Bayside Images
Offene, Zweizeilige, Geräumige Klassische Küche mit Waschbecken, Schrankfronten im Shaker-Stil, weißen Schränken, Granit-Arbeitsplatte, Küchenrückwand in Weiß, Rückwand aus Travertin, Küchengeräten aus Edelstahl, Bambusparkett, Kücheninsel, braunem Boden und schwarzer Arbeitsplatte in Houston
Offene, Zweizeilige, Geräumige Klassische Küche mit Waschbecken, Schrankfronten im Shaker-Stil, weißen Schränken, Granit-Arbeitsplatte, Küchenrückwand in Weiß, Rückwand aus Travertin, Küchengeräten aus Edelstahl, Bambusparkett, Kücheninsel, braunem Boden und schwarzer Arbeitsplatte in Houston
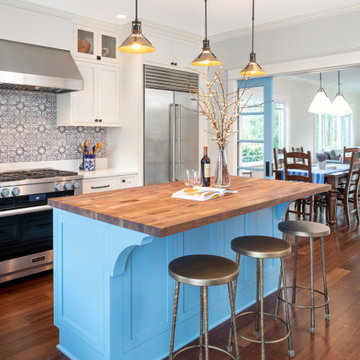
Große, Geschlossene Klassische Küche in L-Form mit Unterbauwaschbecken, Schrankfronten im Shaker-Stil, weißen Schränken, Quarzwerkstein-Arbeitsplatte, bunter Rückwand, Rückwand aus Keramikfliesen, Küchengeräten aus Edelstahl, Bambusparkett, Kücheninsel, braunem Boden und bunter Arbeitsplatte in Seattle
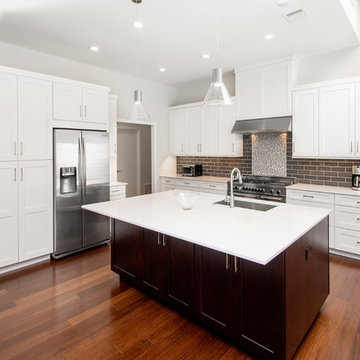
Our clients wanted to open up the wall between their kitchen and living areas to improve flow and continuity and they wanted to add a large island. They felt that although there were windows in both the kitchen and living area, it was still somewhat dark, so they wanted to brighten it up. There was a built-in wet bar in the corner of the family room that really wasn’t used much and they felt it was just wasted space. Their overall taste was clean, simple lines, white cabinets but still with a touch of style. They definitely wanted to lose all the gray cabinets and busy hardware.
We demoed all kitchen cabinets, countertops and light fixtures in the kitchen and wet bar area. All flooring in the kitchen and throughout main common areas was also removed. Waypoint Shaker Door style cabinets were installed with Leyton satin nickel hardware. The cabinets along the wall were painted linen and java on the island for a cool contrast. Beautiful Vicostone Misterio countertops were installed. Shadow glass subway tile was installed as the backsplash with a Susan Joblon Silver White and Grey Metallic Glass accent tile behind the cooktop. A large single basin undermount stainless steel sink was installed in the island with a Genta Spot kitchen faucet. The single light over the kitchen table was Seagull Lighting “Nance” and the two hanging over the island are Kuzco Lighting Vanier LED Pendants.
We removed the wet bar in the family room and added two large windows, creating a wall of windows to the backyard. This definitely helped bring more light in and open up the view to the pool. In addition to tearing out the wet bar and removing the wall between the kitchen, the fireplace was upgraded with an asymmetrical mantel finished in a modern Irving Park Gray 12x24” tile. To finish it all off and tie all the common areas together and really make it flow, the clients chose a 5” wide Java bamboo flooring. Our clients love their new spaces and the improved flow, efficiency and functionality of the kitchen and adjacent living spaces.
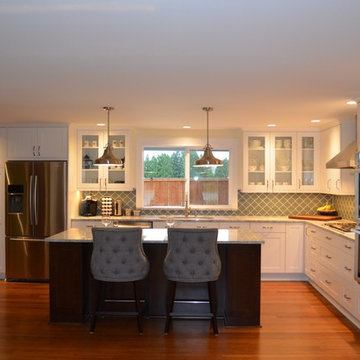
After knocking out both walls between the kitchen/dining room and the kitchen/formal living room we were able to create one open concept space. Combining the kitchen and dining room space and eliminating the two windows for one larger window made the space feel cohesive. The dining space was simply moved to the left of the kitchen.
Coast to Coast Design, LLC
Küchen mit Bambusparkett und braunem Boden Ideen und Design
1