Küchen mit Bambusparkett und gewölbter Decke Ideen und Design
Suche verfeinern:
Budget
Sortieren nach:Heute beliebt
1 – 20 von 83 Fotos
1 von 3

Einzeilige, Mittelgroße Moderne Wohnküche mit Unterbauwaschbecken, flächenbündigen Schrankfronten, schwarzen Schränken, Quarzit-Arbeitsplatte, bunter Rückwand, schwarzen Elektrogeräten, Bambusparkett, Kücheninsel, braunem Boden, bunter Arbeitsplatte und gewölbter Decke in Philadelphia
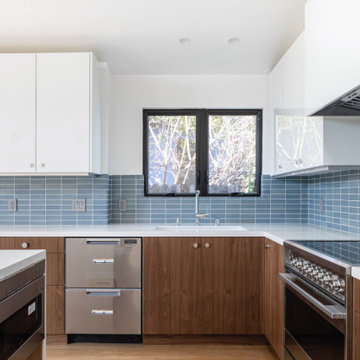
Mittelgroße Moderne Wohnküche in L-Form mit flächenbündigen Schrankfronten, hellbraunen Holzschränken, Quarzwerkstein-Arbeitsplatte, Küchenrückwand in Blau, Rückwand aus Keramikfliesen, Küchengeräten aus Edelstahl, Bambusparkett, Kücheninsel, braunem Boden, weißer Arbeitsplatte und gewölbter Decke in Denver

Zweizeilige Moderne Wohnküche mit Unterbauwaschbecken, flächenbündigen Schrankfronten, grünen Schränken, Quarzit-Arbeitsplatte, Küchenrückwand in Grau, Rückwand aus Steinfliesen, Küchengeräten aus Edelstahl, Bambusparkett, Kücheninsel, braunem Boden, weißer Arbeitsplatte und gewölbter Decke in Washington, D.C.
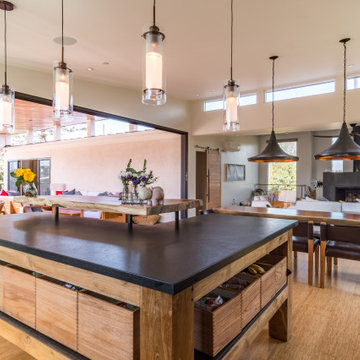
As with most properties in coastal San Diego this parcel of land was expensive and this client wanted to maximize their return on investment. We did this by filling every little corner of the allowable building area (width, depth, AND height).
We designed a new two-story home that includes three bedrooms, three bathrooms, one office/ bedroom, an open concept kitchen/ dining/ living area, and my favorite part, a huge outdoor covered deck.

The primary objective of this project was to create the ability to install a refrigerator sized for a family of six. The original 14 cubic foot capacity refrigerator was much too small for a four-bedroom home. Additional objects included providing wider (safer) isles, more counter space for food preparation and gathering, and more accessible storage.
After installing a beaming above the original refrigerator and dual walk-in pantries (missing despite being in the original building plans), this area of the kitchen was opened up to make room for a much larger refrigerator, pantry storage, small appliance storage, and a concealed information center including backpack storage for the youngest family members (complete with an in-drawer PDAs charging station).
By relocating the sink, the isle between the island and the range became much less congested and provided space for below counter pull-out pantries for oils, vinegars, condiments, baking sheets and more. Taller cabinets on the new sink wall provides improved storage for dishes.
The kitchen is now more conducive to frequent entertaining but is cozy enough for a family that cooks and eats together on a night basis. The beautiful materials, natural light and marine view are the icing on the cake.
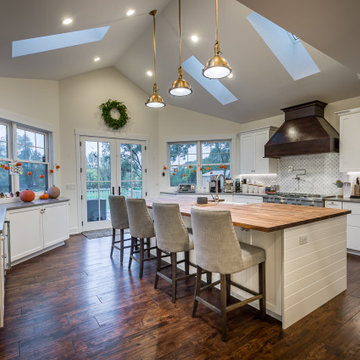
Große Landhaus Küche in U-Form mit Doppelwaschbecken, profilierten Schrankfronten, weißen Schränken, Arbeitsplatte aus Holz, Küchenrückwand in Weiß, Rückwand aus Keramikfliesen, Küchengeräten aus Edelstahl, Bambusparkett, Kücheninsel, braunem Boden, brauner Arbeitsplatte und gewölbter Decke in Chicago
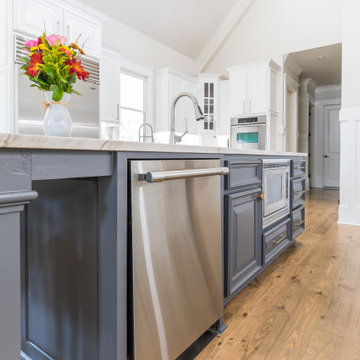
Offene, Geräumige Klassische Küche in U-Form mit Unterbauwaschbecken, profilierten Schrankfronten, weißen Schränken, Marmor-Arbeitsplatte, Küchenrückwand in Beige, Rückwand aus Glasfliesen, Küchengeräten aus Edelstahl, Bambusparkett, Kücheninsel, beiger Arbeitsplatte und gewölbter Decke in Atlanta
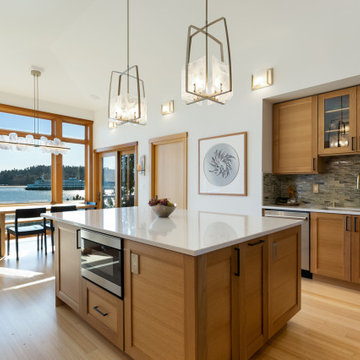
The primary objective of this project was to create the ability to install a refrigerator sized for a family of six. The original 14 cubic foot capacity refrigerator was much too small for a four-bedroom home. Additional objects included providing wider (safer) isles, more counter space for food preparation and gathering, and more accessible storage.
After installing a beaming above the original refrigerator and dual walk-in pantries (missing despite being in the original building plans), this area of the kitchen was opened up to make room for a much larger refrigerator, pantry storage, small appliance storage, and a concealed information center including backpack storage for the youngest family members (complete with an in-drawer PDAs charging station).
By relocating the sink, the isle between the island and the range became much less congested and provided space for below counter pull-out pantries for oils, vinegars, condiments, baking sheets and more. Taller cabinets on the new sink wall provides improved storage for dishes.
The kitchen is now more conducive to frequent entertaining but is cozy enough for a family that cooks and eats together on a night basis. The beautiful materials, natural light and marine view are the icing on the cake.
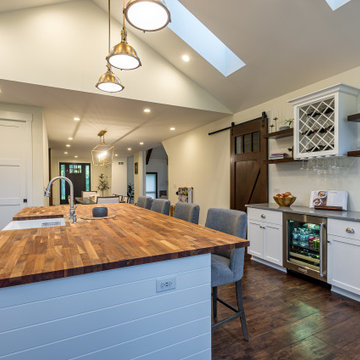
Große Landhaus Wohnküche in U-Form mit Doppelwaschbecken, profilierten Schrankfronten, weißen Schränken, Arbeitsplatte aus Holz, Küchenrückwand in Weiß, Rückwand aus Keramikfliesen, Küchengeräten aus Edelstahl, Bambusparkett, Kücheninsel, braunem Boden, brauner Arbeitsplatte und gewölbter Decke in Chicago
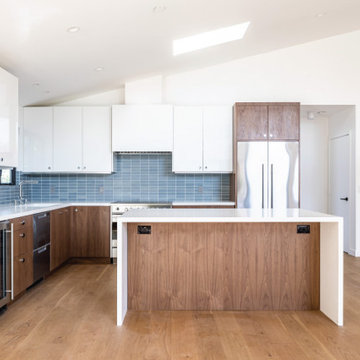
Mittelgroße Moderne Wohnküche in L-Form mit flächenbündigen Schrankfronten, hellbraunen Holzschränken, Quarzwerkstein-Arbeitsplatte, Küchenrückwand in Blau, Rückwand aus Keramikfliesen, Küchengeräten aus Edelstahl, Bambusparkett, Kücheninsel, braunem Boden, weißer Arbeitsplatte und gewölbter Decke in Denver
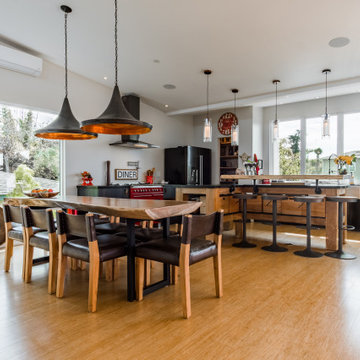
As with most properties in coastal San Diego this parcel of land was expensive and this client wanted to maximize their return on investment. We did this by filling every little corner of the allowable building area (width, depth, AND height).
We designed a new two-story home that includes three bedrooms, three bathrooms, one office/ bedroom, an open concept kitchen/ dining/ living area, and my favorite part, a huge outdoor covered deck.
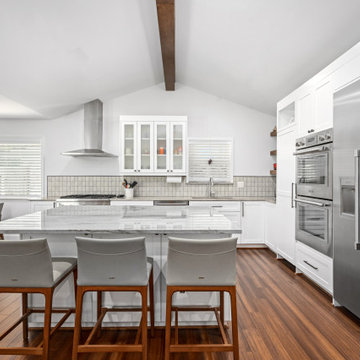
Steven Allen Designs - Design + Build 2022 - Remodel in Spring Branch - Full Living Room Conversion and Kitchen Expansion. Floor Plan Restructure to Include Walk-In Pantry + Ceiling Vault + Study Enclosure + Guest Bath Re-Design + Master Large Walk-In Closet w/Island + Master Bath Expansion. Includes Bamboo Flooring, White Oak Mid-Century Wall Design, Custom Lacquer Cabinets, Florida Wave Quartz, Geometric Backsplash, Marble Tile, Design Fixtures & Appliances.
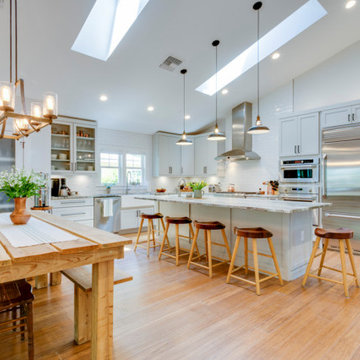
Große Klassische Wohnküche in L-Form mit Landhausspüle, Schrankfronten im Shaker-Stil, grauen Schränken, Granit-Arbeitsplatte, Küchenrückwand in Weiß, Bambusparkett, Kücheninsel und gewölbter Decke in Tampa
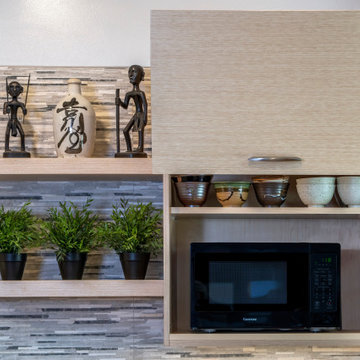
Update NW rambler contemporary. Utilize existing space and maximize storage and counter space. Refine traffic flow. Island design allow range to be insert into the Island and appear flush mount. Tile wrap into the window to look seamless.
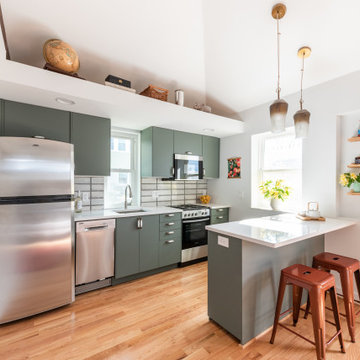
Zweizeilige Moderne Wohnküche mit Unterbauwaschbecken, flächenbündigen Schrankfronten, grünen Schränken, Quarzit-Arbeitsplatte, Küchenrückwand in Grau, Rückwand aus Steinfliesen, Küchengeräten aus Edelstahl, Bambusparkett, Kücheninsel, braunem Boden, weißer Arbeitsplatte und gewölbter Decke in Washington, D.C.
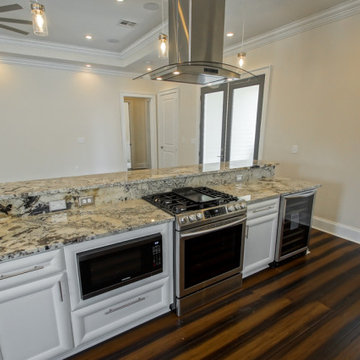
Große Klassische Wohnküche mit profilierten Schrankfronten, weißen Schränken, Granit-Arbeitsplatte, bunter Rückwand, Rückwand aus Granit, Küchengeräten aus Edelstahl, Bambusparkett, Kücheninsel, buntem Boden, bunter Arbeitsplatte und gewölbter Decke in New Orleans
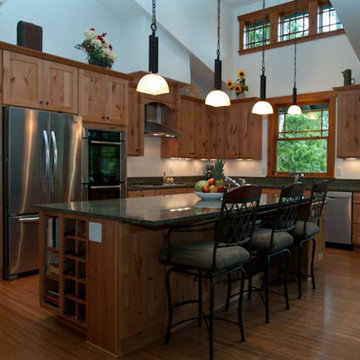
Ample room for seating provides space for a quick meal or a place to chat with the cook.
A Kitchen That Works LLC
Offene, Große Urige Küche in L-Form mit Unterbauwaschbecken, Schrankfronten im Shaker-Stil, hellbraunen Holzschränken, Granit-Arbeitsplatte, Küchenrückwand in Grün, Küchengeräten aus Edelstahl, Bambusparkett, Kücheninsel, Rückwand aus Granit, beigem Boden, grüner Arbeitsplatte und gewölbter Decke in Seattle
Offene, Große Urige Küche in L-Form mit Unterbauwaschbecken, Schrankfronten im Shaker-Stil, hellbraunen Holzschränken, Granit-Arbeitsplatte, Küchenrückwand in Grün, Küchengeräten aus Edelstahl, Bambusparkett, Kücheninsel, Rückwand aus Granit, beigem Boden, grüner Arbeitsplatte und gewölbter Decke in Seattle
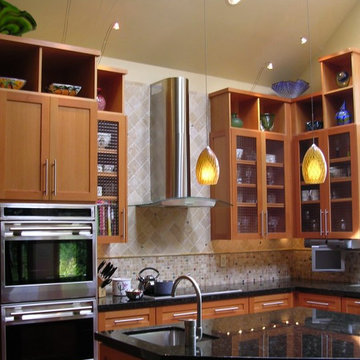
Offene Klassische Küche mit Unterbauwaschbecken, Schrankfronten im Shaker-Stil, hellen Holzschränken, Granit-Arbeitsplatte, Rückwand aus Mosaikfliesen, Küchengeräten aus Edelstahl, Bambusparkett, Kücheninsel, schwarzer Arbeitsplatte und gewölbter Decke in Seattle
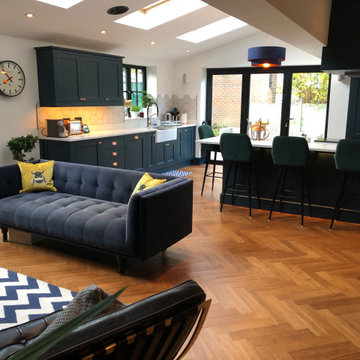
Offene Moderne Küche mit Schrankfronten im Shaker-Stil, blauen Schränken, Mineralwerkstoff-Arbeitsplatte, Bambusparkett, braunem Boden, weißer Arbeitsplatte und gewölbter Decke in Sonstige
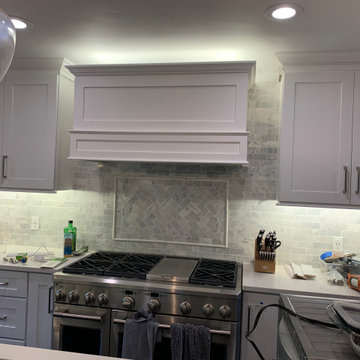
Finished Custom Range Hood
Zweizeilige, Große Klassische Wohnküche mit Schrankfronten im Shaker-Stil, weißen Schränken, Granit-Arbeitsplatte, Küchenrückwand in Grau, Rückwand aus Keramikfliesen, Küchengeräten aus Edelstahl, Bambusparkett, Kücheninsel, braunem Boden, weißer Arbeitsplatte und gewölbter Decke in Sonstige
Zweizeilige, Große Klassische Wohnküche mit Schrankfronten im Shaker-Stil, weißen Schränken, Granit-Arbeitsplatte, Küchenrückwand in Grau, Rückwand aus Keramikfliesen, Küchengeräten aus Edelstahl, Bambusparkett, Kücheninsel, braunem Boden, weißer Arbeitsplatte und gewölbter Decke in Sonstige
Küchen mit Bambusparkett und gewölbter Decke Ideen und Design
1