Küchen mit Bambusparkett und orangem Boden Ideen und Design
Suche verfeinern:
Budget
Sortieren nach:Heute beliebt
1 – 20 von 30 Fotos

This small townhouse kitchen has no windows (it has a sliding glass door across from the dining nook) and had a limited budget. The owners planned to live in the home for 3-5 more years. The challenge was to update and brighten the space using Ikea cabinets while creating a custom feel with good resale value.

Of white classic style kitchen cabinets, solarius granite countertop with full heights backsplash
Große Maritime Wohnküche in U-Form mit Waschbecken, profilierten Schrankfronten, beigen Schränken, Granit-Arbeitsplatte, bunter Rückwand, Rückwand aus Granit, Küchengeräten aus Edelstahl, Bambusparkett, Halbinsel, orangem Boden, bunter Arbeitsplatte und Deckengestaltungen in Washington, D.C.
Große Maritime Wohnküche in U-Form mit Waschbecken, profilierten Schrankfronten, beigen Schränken, Granit-Arbeitsplatte, bunter Rückwand, Rückwand aus Granit, Küchengeräten aus Edelstahl, Bambusparkett, Halbinsel, orangem Boden, bunter Arbeitsplatte und Deckengestaltungen in Washington, D.C.

Photo by: Jim Bartsch
Mittelgroße Mid-Century Küche in L-Form mit flächenbündigen Schrankfronten, hellen Holzschränken, Marmor-Arbeitsplatte, Elektrogeräten mit Frontblende, Bambusparkett, Kücheninsel, bunter Rückwand, Rückwand aus Stäbchenfliesen und orangem Boden in Santa Barbara
Mittelgroße Mid-Century Küche in L-Form mit flächenbündigen Schrankfronten, hellen Holzschränken, Marmor-Arbeitsplatte, Elektrogeräten mit Frontblende, Bambusparkett, Kücheninsel, bunter Rückwand, Rückwand aus Stäbchenfliesen und orangem Boden in Santa Barbara
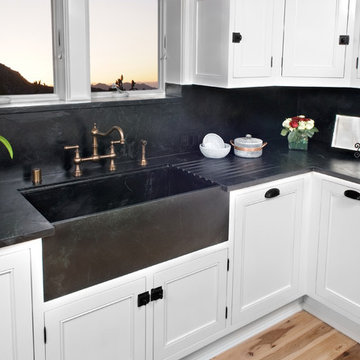
Klassische Küche mit Landhausspüle, Kassettenfronten, weißen Schränken, Speckstein-Arbeitsplatte, Küchenrückwand in Schwarz, Rückwand aus Stein, Bambusparkett, orangem Boden und schwarzer Arbeitsplatte in San Diego
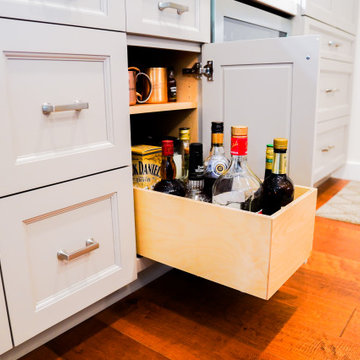
Custom made pull out cabinet constructed with light hardwood.
Kleine Klassische Wohnküche mit Kassettenfronten, grauen Schränken, Bambusparkett und orangem Boden in Orange County
Kleine Klassische Wohnküche mit Kassettenfronten, grauen Schränken, Bambusparkett und orangem Boden in Orange County
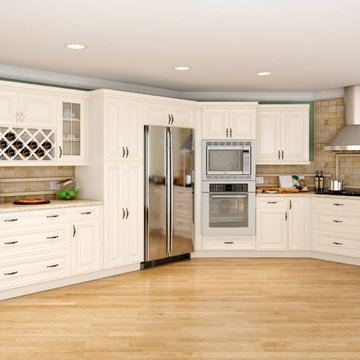
Große Moderne Küche in L-Form mit profilierten Schrankfronten, weißen Schränken, Marmor-Arbeitsplatte, Bambusparkett und orangem Boden in Miami
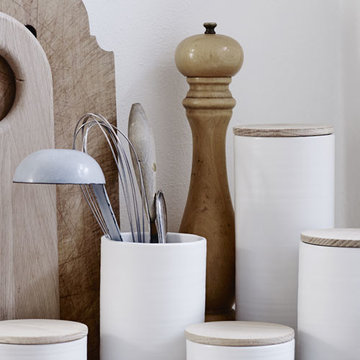
Zweizeilige, Geräumige Nordische Wohnküche mit integriertem Waschbecken, Lamellenschränken, Edelstahlfronten, Granit-Arbeitsplatte, Küchenrückwand in Grün, Glasrückwand, Küchengeräten aus Edelstahl, Bambusparkett, zwei Kücheninseln und orangem Boden in Sonstige
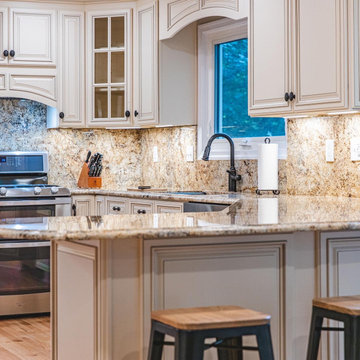
Of white classic style kitchen cabinets, solarius granite countertop with full heights backsplash
Große Maritime Wohnküche in U-Form mit Waschbecken, profilierten Schrankfronten, beigen Schränken, Granit-Arbeitsplatte, bunter Rückwand, Rückwand aus Granit, Küchengeräten aus Edelstahl, Bambusparkett, Halbinsel, orangem Boden, bunter Arbeitsplatte und Deckengestaltungen in Washington, D.C.
Große Maritime Wohnküche in U-Form mit Waschbecken, profilierten Schrankfronten, beigen Schränken, Granit-Arbeitsplatte, bunter Rückwand, Rückwand aus Granit, Küchengeräten aus Edelstahl, Bambusparkett, Halbinsel, orangem Boden, bunter Arbeitsplatte und Deckengestaltungen in Washington, D.C.
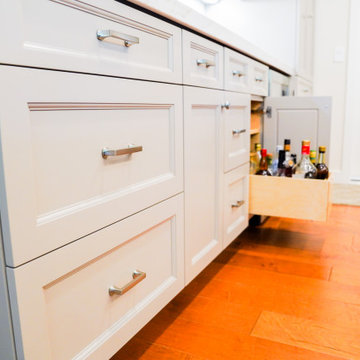
Custom made pull out cabinet constructed with light hardwood.
Kleine Klassische Wohnküche mit Kassettenfronten, grauen Schränken, Bambusparkett und orangem Boden in Orange County
Kleine Klassische Wohnküche mit Kassettenfronten, grauen Schränken, Bambusparkett und orangem Boden in Orange County
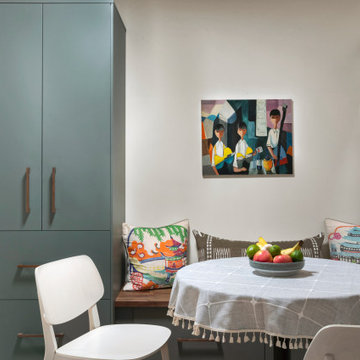
This small townhouse kitchen has no windows (it has a sliding glass door across from the dining nook) and had a limited budget. The owners planned to live in the home for 3-5 more years. The challenge was to update and brighten the space using Ikea cabinets while creating a custom feel with good resale value.
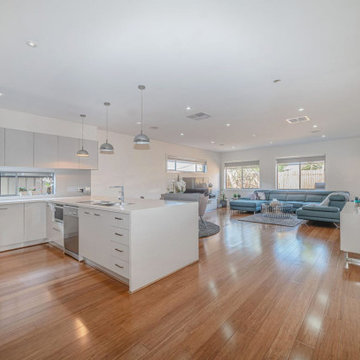
Offene Moderne Küche in L-Form mit Doppelwaschbecken, flächenbündigen Schrankfronten, weißen Schränken, Quarzwerkstein-Arbeitsplatte, Glasrückwand, Küchengeräten aus Edelstahl, Bambusparkett, Halbinsel, orangem Boden und weißer Arbeitsplatte in Melbourne
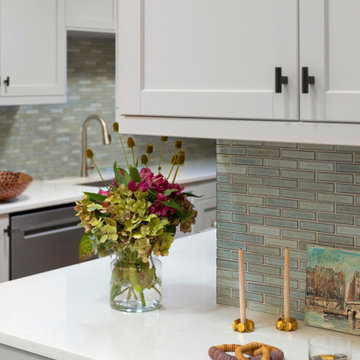
This small townhouse kitchen has no windows (it has a sliding glass door across from the dining nook) and had a limited budget. The owners planned to live in the home for 3-5 more years. The challenge was to update and brighten the space using Ikea cabinets while creating a custom feel with good resale value.
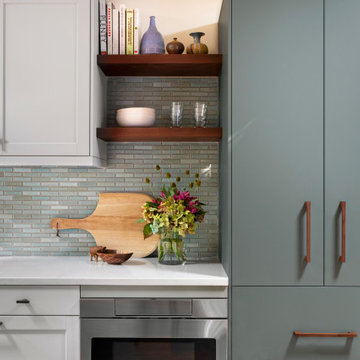
This small townhouse kitchen has no windows (it has a sliding glass door across from the dining nook) and had a limited budget. The owners planned to live in the home for 3-5 more years. The challenge was to update and brighten the space using Ikea cabinets while creating a custom feel with good resale value.
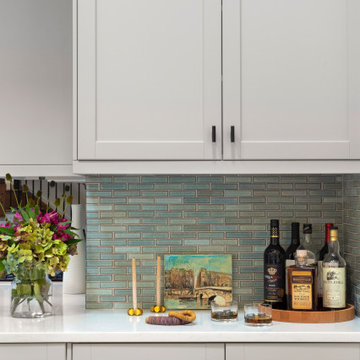
This small townhouse kitchen has no windows (it has a sliding glass door across from the dining nook) and had a limited budget. The owners planned to live in the home for 3-5 more years. The challenge was to update and brighten the space using Ikea cabinets while creating a custom feel with good resale value.
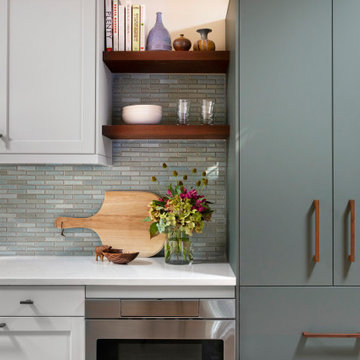
This small townhouse kitchen has no windows (it has a sliding glass door across from the dining nook) and had a limited budget. The owners planned to live in the home for 3-5 more years. The challenge was to update and brighten the space using Ikea cabinets while creating a custom feel with good resale value.
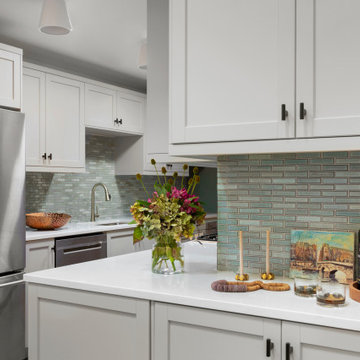
This small townhouse kitchen has no windows (it has a sliding glass door across from the dining nook) and had a limited budget. The owners planned to live in the home for 3-5 more years. The challenge was to update and brighten the space using Ikea cabinets while creating a custom feel with good resale value.
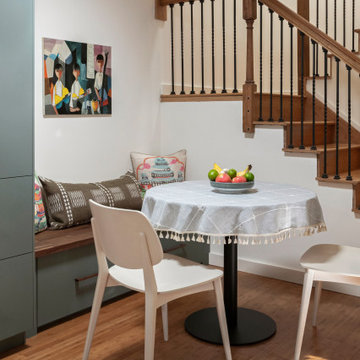
This small townhouse kitchen has no windows (it has a sliding glass door across from the dining nook) and had a limited budget. The owners planned to live in the home for 3-5 more years. The challenge was to update and brighten the space using Ikea cabinets while creating a custom feel with good resale value.
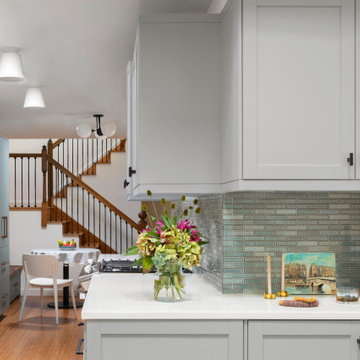
This small townhouse kitchen has no windows (it has a sliding glass door across from the dining nook) and had a limited budget. The owners planned to live in the home for 3-5 more years. The challenge was to update and brighten the space using Ikea cabinets while creating a custom feel with good resale value.
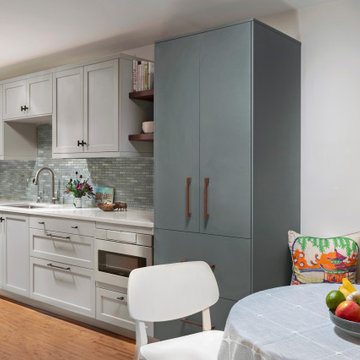
This small townhouse kitchen has no windows (it has a sliding glass door across from the dining nook) and had a limited budget. The owners planned to live in the home for 3-5 more years. The challenge was to update and brighten the space using Ikea cabinets while creating a custom feel with good resale value.
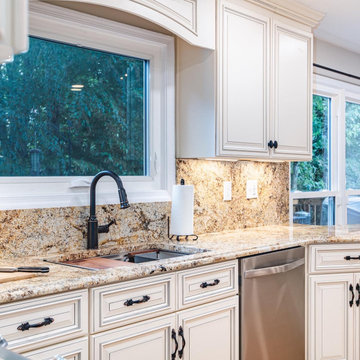
Of white classic style kitchen cabinets, solarius granite countertop with full heights backsplash
Große Maritime Wohnküche in U-Form mit Waschbecken, profilierten Schrankfronten, beigen Schränken, Granit-Arbeitsplatte, bunter Rückwand, Rückwand aus Granit, Küchengeräten aus Edelstahl, Bambusparkett, Halbinsel, orangem Boden, bunter Arbeitsplatte und Deckengestaltungen in Washington, D.C.
Große Maritime Wohnküche in U-Form mit Waschbecken, profilierten Schrankfronten, beigen Schränken, Granit-Arbeitsplatte, bunter Rückwand, Rückwand aus Granit, Küchengeräten aus Edelstahl, Bambusparkett, Halbinsel, orangem Boden, bunter Arbeitsplatte und Deckengestaltungen in Washington, D.C.
Küchen mit Bambusparkett und orangem Boden Ideen und Design
1