Küchen mit Rückwand aus Metrofliesen und Bambusparkett Ideen und Design
Suche verfeinern:
Budget
Sortieren nach:Heute beliebt
1 – 20 von 431 Fotos

Location: Port Townsend, Washington.
Photography by Dale Lang
Mittelgroße Klassische Wohnküche in L-Form mit Schrankfronten im Shaker-Stil, hellen Holzschränken, Küchenrückwand in Weiß, Rückwand aus Metrofliesen, Küchengeräten aus Edelstahl, Bambusparkett, Doppelwaschbecken, Mineralwerkstoff-Arbeitsplatte, Kücheninsel und braunem Boden in Seattle
Mittelgroße Klassische Wohnküche in L-Form mit Schrankfronten im Shaker-Stil, hellen Holzschränken, Küchenrückwand in Weiß, Rückwand aus Metrofliesen, Küchengeräten aus Edelstahl, Bambusparkett, Doppelwaschbecken, Mineralwerkstoff-Arbeitsplatte, Kücheninsel und braunem Boden in Seattle

Built and designed by Shelton Design Build
Photo by: MissLPhotography
Große Klassische Küche in U-Form mit Schrankfronten im Shaker-Stil, weißen Schränken, Rückwand aus Metrofliesen, Küchengeräten aus Edelstahl, Kücheninsel, braunem Boden, Landhausspüle, Quarzit-Arbeitsplatte, Küchenrückwand in Grau und Bambusparkett in Sonstige
Große Klassische Küche in U-Form mit Schrankfronten im Shaker-Stil, weißen Schränken, Rückwand aus Metrofliesen, Küchengeräten aus Edelstahl, Kücheninsel, braunem Boden, Landhausspüle, Quarzit-Arbeitsplatte, Küchenrückwand in Grau und Bambusparkett in Sonstige

Custom Walnut Cabinets with a tapered Island and custom Cocktail Bar
Zweizeilige, Große Retro Wohnküche mit Unterbauwaschbecken, flächenbündigen Schrankfronten, dunklen Holzschränken, Quarzwerkstein-Arbeitsplatte, Küchenrückwand in Grün, Rückwand aus Metrofliesen, Küchengeräten aus Edelstahl, Bambusparkett, Kücheninsel und braunem Boden in Portland
Zweizeilige, Große Retro Wohnküche mit Unterbauwaschbecken, flächenbündigen Schrankfronten, dunklen Holzschränken, Quarzwerkstein-Arbeitsplatte, Küchenrückwand in Grün, Rückwand aus Metrofliesen, Küchengeräten aus Edelstahl, Bambusparkett, Kücheninsel und braunem Boden in Portland

Complete overhaul of the common area in this wonderful Arcadia home.
The living room, dining room and kitchen were redone.
The direction was to obtain a contemporary look but to preserve the warmth of a ranch home.
The perfect combination of modern colors such as grays and whites blend and work perfectly together with the abundant amount of wood tones in this design.
The open kitchen is separated from the dining area with a large 10' peninsula with a waterfall finish detail.
Notice the 3 different cabinet colors, the white of the upper cabinets, the Ash gray for the base cabinets and the magnificent olive of the peninsula are proof that you don't have to be afraid of using more than 1 color in your kitchen cabinets.
The kitchen layout includes a secondary sink and a secondary dishwasher! For the busy life style of a modern family.
The fireplace was completely redone with classic materials but in a contemporary layout.
Notice the porcelain slab material on the hearth of the fireplace, the subway tile layout is a modern aligned pattern and the comfortable sitting nook on the side facing the large windows so you can enjoy a good book with a bright view.
The bamboo flooring is continues throughout the house for a combining effect, tying together all the different spaces of the house.
All the finish details and hardware are honed gold finish, gold tones compliment the wooden materials perfectly.
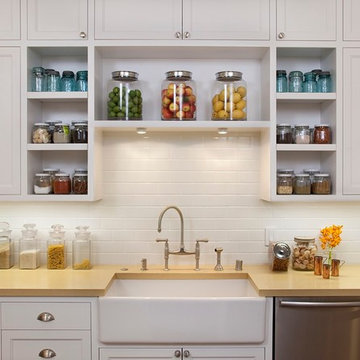
Einzeilige, Mittelgroße Klassische Wohnküche mit Landhausspüle, Schrankfronten mit vertiefter Füllung, weißen Schränken, Küchenrückwand in Weiß, Rückwand aus Metrofliesen, Küchengeräten aus Edelstahl, Kücheninsel und Bambusparkett in San Francisco
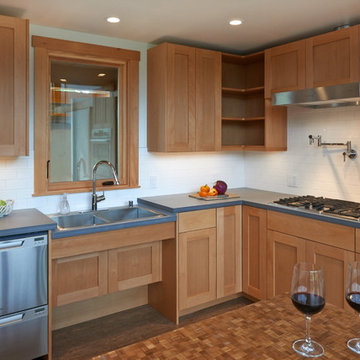
Mittelgroße Klassische Wohnküche in L-Form mit Doppelwaschbecken, Schrankfronten im Shaker-Stil, hellen Holzschränken, Mineralwerkstoff-Arbeitsplatte, Küchenrückwand in Weiß, Rückwand aus Metrofliesen, Küchengeräten aus Edelstahl, Bambusparkett und Kücheninsel in Seattle

This was a kitchen renovation of a mid-century modern home in Peoria, Illinois. The galley kitchen needed more storage, professional cooking appliances, and more connection with the living spaces on the main floor. Kira Kyle, owner of Kitcheart, designed and built-in custom cabinetry with a gray stain finish to highlight the grain of the hickory. Hardware from Pottery Barn in brass. Appliances form Wolf, Vent-A-Hood, and Kitchen Aid. Reed glass was added to the china cabinets. The cabinet above the Kitchen Aid mixer was outfitted with baking storage. Pull-outs and extra deep drawers made storage more accessible. New Anderson windows improved the view. Storage more than doubled without increasing the footprint, and an arched opening to the family room allowed the cook to connect with the rest of the family.
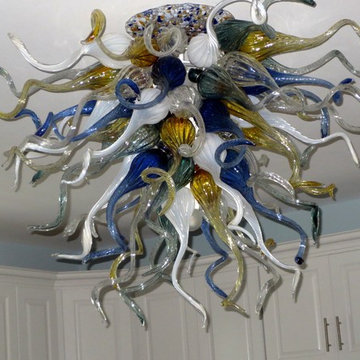
Blown Glass Chandelier by Primo Glass www.primoglass.com 908-670-3722 We specialize in designing, fabricating, and installing custom one of a kind lighting fixtures and chandeliers that are handcrafted in the USA. Please contact us with your lighting needs, and see our 5 star customer reviews here on Houzz. CLICK HERE to watch our video and learn more about Primo Glass!
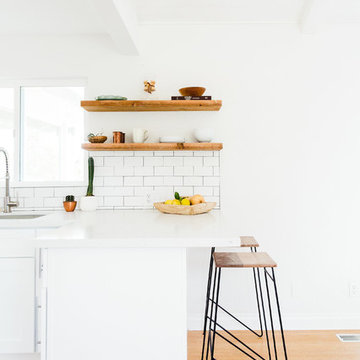
Skandinavische Küche mit Waschbecken, Schrankfronten im Shaker-Stil, weißen Schränken, Quarzit-Arbeitsplatte, Rückwand aus Metrofliesen, Küchengeräten aus Edelstahl und Bambusparkett in San Diego
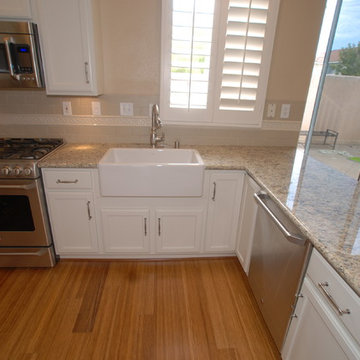
Lester O'Malley
Offene, Kleine Klassische Küche in U-Form mit Landhausspüle, Schrankfronten mit vertiefter Füllung, weißen Schränken, Granit-Arbeitsplatte, Küchenrückwand in Beige, Rückwand aus Metrofliesen, Küchengeräten aus Edelstahl, Bambusparkett und Halbinsel in Orange County
Offene, Kleine Klassische Küche in U-Form mit Landhausspüle, Schrankfronten mit vertiefter Füllung, weißen Schränken, Granit-Arbeitsplatte, Küchenrückwand in Beige, Rückwand aus Metrofliesen, Küchengeräten aus Edelstahl, Bambusparkett und Halbinsel in Orange County
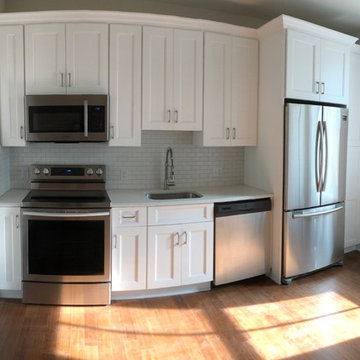
This apartment is in a historic house in the town of West Chester, Pennsylvania. Before the remodel this apartment unit was in rough shape, but has been completely transformed. The kitchen and bathroom have white shaker cabinets, and chrome fixtures. The bathroom is very luxurious; with marble floors and vanity top, floor to ceiling shower tile and walk in glass, and frosted glass door into the bathroom and bedroom. The bedroom and kitchen have an exposed brick wall, which shows the character and evolution of this historic house.
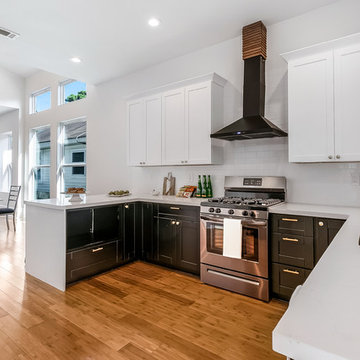
Offene, Mittelgroße Mid-Century Küche ohne Insel in U-Form mit Unterbauwaschbecken, Schrankfronten im Shaker-Stil, weißen Schränken, Mineralwerkstoff-Arbeitsplatte, Küchenrückwand in Weiß, Rückwand aus Metrofliesen, Küchengeräten aus Edelstahl, Bambusparkett, braunem Boden und weißer Arbeitsplatte in New Orleans
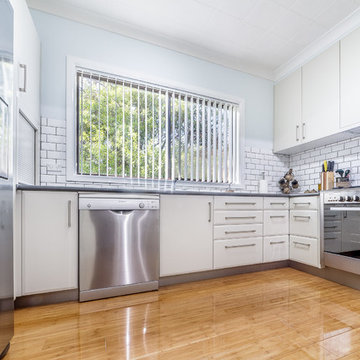
Extra clean floor/kick line has been achieved by applying kick faces after the flooring is laid and polished.
Note the elevated , pest proof range kicker, just another little detail that gives a real finish to this compact space.
Photo by Brent Young Photography.

Complete overhaul of the common area in this wonderful Arcadia home.
The living room, dining room and kitchen were redone.
The direction was to obtain a contemporary look but to preserve the warmth of a ranch home.
The perfect combination of modern colors such as grays and whites blend and work perfectly together with the abundant amount of wood tones in this design.
The open kitchen is separated from the dining area with a large 10' peninsula with a waterfall finish detail.
Notice the 3 different cabinet colors, the white of the upper cabinets, the Ash gray for the base cabinets and the magnificent olive of the peninsula are proof that you don't have to be afraid of using more than 1 color in your kitchen cabinets.
The kitchen layout includes a secondary sink and a secondary dishwasher! For the busy life style of a modern family.
The fireplace was completely redone with classic materials but in a contemporary layout.
Notice the porcelain slab material on the hearth of the fireplace, the subway tile layout is a modern aligned pattern and the comfortable sitting nook on the side facing the large windows so you can enjoy a good book with a bright view.
The bamboo flooring is continues throughout the house for a combining effect, tying together all the different spaces of the house.
All the finish details and hardware are honed gold finish, gold tones compliment the wooden materials perfectly.
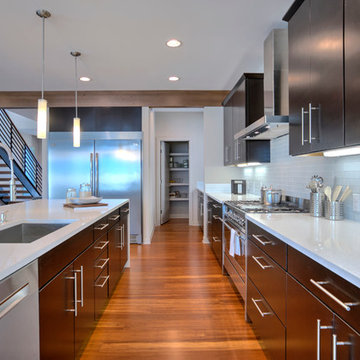
This transitional home in Lower Kennydale was designed to take advantage of all the light the area has to offer. Window design and layout is something we take pride in here at Signature Custom Homes. Some areas we love; the wine rack in the dining room, flat panel cabinets, waterfall quartz countertops, stainless steel appliances, and tiger hardwood flooring.
Photography: Layne Freedle
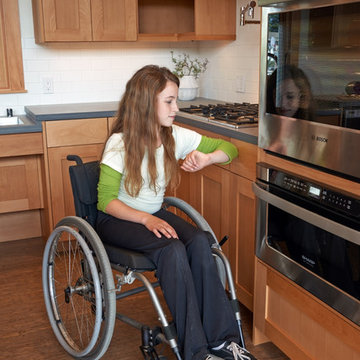
Location: Port Townsend, Washington.
Photography by Dale Lang
Mittelgroße Moderne Wohnküche in L-Form mit Doppelwaschbecken, Schrankfronten im Shaker-Stil, hellen Holzschränken, Mineralwerkstoff-Arbeitsplatte, Küchenrückwand in Weiß, Rückwand aus Metrofliesen, Küchengeräten aus Edelstahl, Bambusparkett und Kücheninsel in Seattle
Mittelgroße Moderne Wohnküche in L-Form mit Doppelwaschbecken, Schrankfronten im Shaker-Stil, hellen Holzschränken, Mineralwerkstoff-Arbeitsplatte, Küchenrückwand in Weiß, Rückwand aus Metrofliesen, Küchengeräten aus Edelstahl, Bambusparkett und Kücheninsel in Seattle
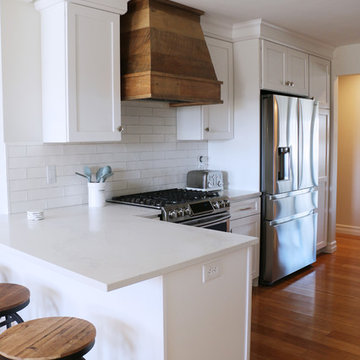
Julie Piesz, CKBD
Kleine Klassische Wohnküche in L-Form mit Unterbauwaschbecken, flächenbündigen Schrankfronten, weißen Schränken, Quarzwerkstein-Arbeitsplatte, Küchenrückwand in Weiß, Rückwand aus Metrofliesen, Küchengeräten aus Edelstahl, Bambusparkett, Halbinsel und braunem Boden in Detroit
Kleine Klassische Wohnküche in L-Form mit Unterbauwaschbecken, flächenbündigen Schrankfronten, weißen Schränken, Quarzwerkstein-Arbeitsplatte, Küchenrückwand in Weiß, Rückwand aus Metrofliesen, Küchengeräten aus Edelstahl, Bambusparkett, Halbinsel und braunem Boden in Detroit

Custom Walnut Cabinets with a tapered Island and custom Cocktail Bar and Bookcase
Zweizeilige, Große Mid-Century Wohnküche mit Unterbauwaschbecken, flächenbündigen Schrankfronten, dunklen Holzschränken, Quarzwerkstein-Arbeitsplatte, Küchenrückwand in Grün, Rückwand aus Metrofliesen, Küchengeräten aus Edelstahl, Bambusparkett, Kücheninsel und braunem Boden in Portland
Zweizeilige, Große Mid-Century Wohnküche mit Unterbauwaschbecken, flächenbündigen Schrankfronten, dunklen Holzschränken, Quarzwerkstein-Arbeitsplatte, Küchenrückwand in Grün, Rückwand aus Metrofliesen, Küchengeräten aus Edelstahl, Bambusparkett, Kücheninsel und braunem Boden in Portland
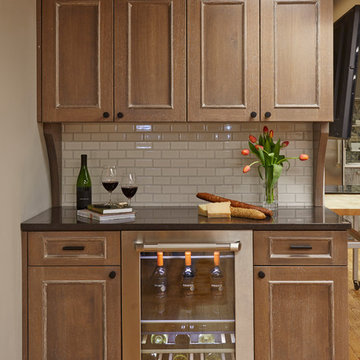
kaskel photo
Einzeilige, Große Urige Wohnküche mit Schrankfronten mit vertiefter Füllung, Schränken im Used-Look, Quarzwerkstein-Arbeitsplatte, Küchenrückwand in Weiß, Rückwand aus Metrofliesen, Küchengeräten aus Edelstahl, Bambusparkett und Kücheninsel in Chicago
Einzeilige, Große Urige Wohnküche mit Schrankfronten mit vertiefter Füllung, Schränken im Used-Look, Quarzwerkstein-Arbeitsplatte, Küchenrückwand in Weiß, Rückwand aus Metrofliesen, Küchengeräten aus Edelstahl, Bambusparkett und Kücheninsel in Chicago
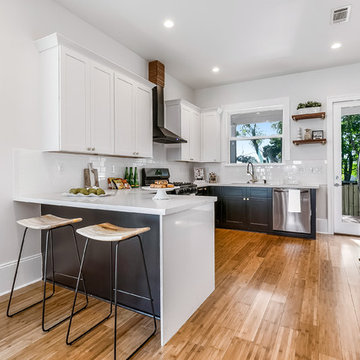
Offene, Mittelgroße Mid-Century Küche ohne Insel in U-Form mit Unterbauwaschbecken, Schrankfronten im Shaker-Stil, weißen Schränken, Mineralwerkstoff-Arbeitsplatte, Küchenrückwand in Weiß, Rückwand aus Metrofliesen, Küchengeräten aus Edelstahl, Bambusparkett, braunem Boden und weißer Arbeitsplatte in New Orleans
Küchen mit Rückwand aus Metrofliesen und Bambusparkett Ideen und Design
1