Küchen mit Bambusparkett und weißer Arbeitsplatte Ideen und Design
Suche verfeinern:
Budget
Sortieren nach:Heute beliebt
1 – 20 von 766 Fotos
1 von 3

A historic London townhouse, redesigned by Rose Narmani Interiors.
Große Moderne Küche mit Einbauwaschbecken, flächenbündigen Schrankfronten, blauen Schränken, Marmor-Arbeitsplatte, Küchenrückwand in Weiß, Rückwand aus Marmor, schwarzen Elektrogeräten, Bambusparkett, Kücheninsel, beigem Boden und weißer Arbeitsplatte in London
Große Moderne Küche mit Einbauwaschbecken, flächenbündigen Schrankfronten, blauen Schränken, Marmor-Arbeitsplatte, Küchenrückwand in Weiß, Rückwand aus Marmor, schwarzen Elektrogeräten, Bambusparkett, Kücheninsel, beigem Boden und weißer Arbeitsplatte in London

Complete overhaul of the common area in this wonderful Arcadia home.
The living room, dining room and kitchen were redone.
The direction was to obtain a contemporary look but to preserve the warmth of a ranch home.
The perfect combination of modern colors such as grays and whites blend and work perfectly together with the abundant amount of wood tones in this design.
The open kitchen is separated from the dining area with a large 10' peninsula with a waterfall finish detail.
Notice the 3 different cabinet colors, the white of the upper cabinets, the Ash gray for the base cabinets and the magnificent olive of the peninsula are proof that you don't have to be afraid of using more than 1 color in your kitchen cabinets.
The kitchen layout includes a secondary sink and a secondary dishwasher! For the busy life style of a modern family.
The fireplace was completely redone with classic materials but in a contemporary layout.
Notice the porcelain slab material on the hearth of the fireplace, the subway tile layout is a modern aligned pattern and the comfortable sitting nook on the side facing the large windows so you can enjoy a good book with a bright view.
The bamboo flooring is continues throughout the house for a combining effect, tying together all the different spaces of the house.
All the finish details and hardware are honed gold finish, gold tones compliment the wooden materials perfectly.

Geschlossene, Große Klassische Küche in L-Form mit Unterbauwaschbecken, Schrankfronten im Shaker-Stil, weißen Schränken, Quarzwerkstein-Arbeitsplatte, bunter Rückwand, Rückwand aus Keramikfliesen, Küchengeräten aus Edelstahl, Bambusparkett, Kücheninsel, braunem Boden und weißer Arbeitsplatte in Seattle
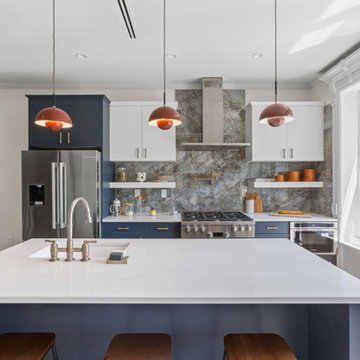
Einzeilige, Mittelgroße Mid-Century Wohnküche mit Unterbauwaschbecken, Schrankfronten im Shaker-Stil, weißen Schränken, Mineralwerkstoff-Arbeitsplatte, Küchenrückwand in Weiß, Rückwand aus Keramikfliesen, Küchengeräten aus Edelstahl, Bambusparkett, Kücheninsel, beigem Boden und weißer Arbeitsplatte in New York
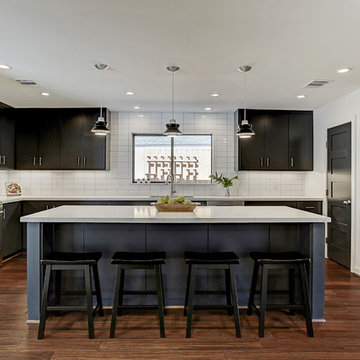
The Kitchen features a large island, quartz counter tops, stainless steel appliances and a walk-in Pantry.
TK Images
Mid-Century Küche in U-Form mit Unterbauwaschbecken, flächenbündigen Schrankfronten, schwarzen Schränken, Quarzwerkstein-Arbeitsplatte, Küchenrückwand in Weiß, Rückwand aus Keramikfliesen, Küchengeräten aus Edelstahl, Bambusparkett, Kücheninsel, braunem Boden und weißer Arbeitsplatte in Houston
Mid-Century Küche in U-Form mit Unterbauwaschbecken, flächenbündigen Schrankfronten, schwarzen Schränken, Quarzwerkstein-Arbeitsplatte, Küchenrückwand in Weiß, Rückwand aus Keramikfliesen, Küchengeräten aus Edelstahl, Bambusparkett, Kücheninsel, braunem Boden und weißer Arbeitsplatte in Houston
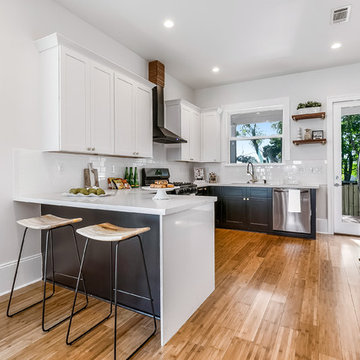
Offene, Mittelgroße Mid-Century Küche ohne Insel in U-Form mit Unterbauwaschbecken, Schrankfronten im Shaker-Stil, weißen Schränken, Mineralwerkstoff-Arbeitsplatte, Küchenrückwand in Weiß, Rückwand aus Metrofliesen, Küchengeräten aus Edelstahl, Bambusparkett, braunem Boden und weißer Arbeitsplatte in New Orleans
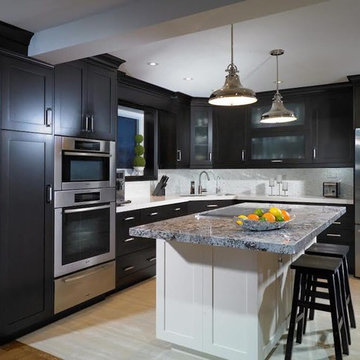
Mittelgroße Klassische Wohnküche in L-Form mit Schrankfronten mit vertiefter Füllung, Unterbauwaschbecken, Granit-Arbeitsplatte, Küchenrückwand in Weiß, Küchengeräten aus Edelstahl, Kücheninsel, dunklen Holzschränken, Rückwand aus Stein, Bambusparkett, beigem Boden und weißer Arbeitsplatte in Toronto
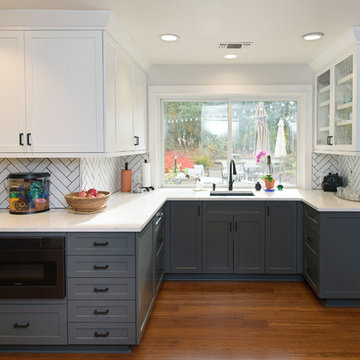
Chantel Elder w/ Eleakis & Elder Photography
Geschlossene, Große Klassische Küche ohne Insel in U-Form mit Unterbauwaschbecken, Schrankfronten im Shaker-Stil, weißen Schränken, Quarzwerkstein-Arbeitsplatte, Küchenrückwand in Weiß, Rückwand aus Metrofliesen, Küchengeräten aus Edelstahl, Bambusparkett, braunem Boden und weißer Arbeitsplatte in Sacramento
Geschlossene, Große Klassische Küche ohne Insel in U-Form mit Unterbauwaschbecken, Schrankfronten im Shaker-Stil, weißen Schränken, Quarzwerkstein-Arbeitsplatte, Küchenrückwand in Weiß, Rückwand aus Metrofliesen, Küchengeräten aus Edelstahl, Bambusparkett, braunem Boden und weißer Arbeitsplatte in Sacramento

Annie W Photography
Mittelgroße Rustikale Küche in L-Form mit Vorratsschrank, Landhausspüle, Schrankfronten im Shaker-Stil, hellbraunen Holzschränken, Quarzwerkstein-Arbeitsplatte, Küchenrückwand in Weiß, Rückwand aus Stein, Küchengeräten aus Edelstahl, Bambusparkett, Halbinsel, braunem Boden und weißer Arbeitsplatte in Los Angeles
Mittelgroße Rustikale Küche in L-Form mit Vorratsschrank, Landhausspüle, Schrankfronten im Shaker-Stil, hellbraunen Holzschränken, Quarzwerkstein-Arbeitsplatte, Küchenrückwand in Weiß, Rückwand aus Stein, Küchengeräten aus Edelstahl, Bambusparkett, Halbinsel, braunem Boden und weißer Arbeitsplatte in Los Angeles
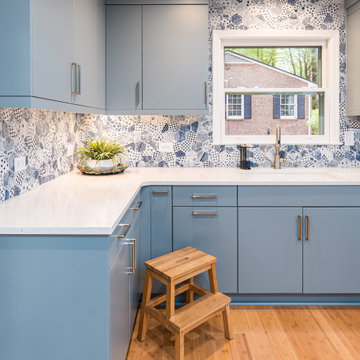
Eklektische Küche mit Unterbauwaschbecken, flächenbündigen Schrankfronten, blauen Schränken, Quarzwerkstein-Arbeitsplatte, Rückwand aus Porzellanfliesen, Bambusparkett und weißer Arbeitsplatte in Raleigh
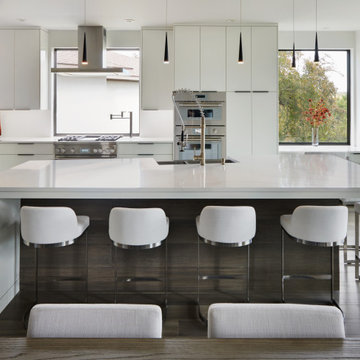
Mittelgroße Moderne Wohnküche in L-Form mit Landhausspüle, flächenbündigen Schrankfronten, weißen Schränken, Quarzwerkstein-Arbeitsplatte, Küchenrückwand in Weiß, Rückwand aus Quarzwerkstein, Küchengeräten aus Edelstahl, Bambusparkett, Kücheninsel, grauem Boden und weißer Arbeitsplatte in Austin
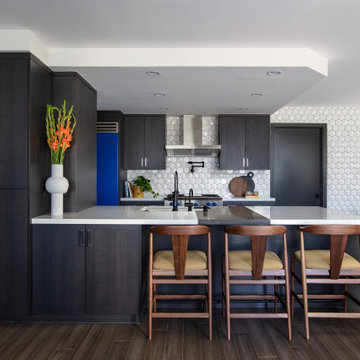
Mittelgroße Stilmix Küche mit Unterbauwaschbecken, flächenbündigen Schrankfronten, braunen Schränken, Küchenrückwand in Weiß, bunten Elektrogeräten, Bambusparkett, Halbinsel, braunem Boden und weißer Arbeitsplatte in San Diego

Experience the transformation of your kitchen into a modern masterpiece. Our remodeling project marries functionality with style, boasting sleek new countertops, state-of-the-art appliances, and ample storage solutions to meet your every need. The open design enhances flow and connectivity, creating a welcoming space for family and friends to gather. Elevate your home with a kitchen that blends form and function seamlessly, making everyday moments extraordinary.
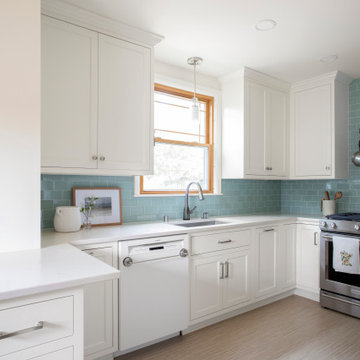
Zweizeilige, Kleine Klassische Wohnküche mit Unterbauwaschbecken, Schrankfronten im Shaker-Stil, weißen Schränken, Granit-Arbeitsplatte, Küchenrückwand in Blau, Rückwand aus Glasfliesen, Küchengeräten aus Edelstahl, Bambusparkett, Halbinsel, grauem Boden und weißer Arbeitsplatte in Minneapolis
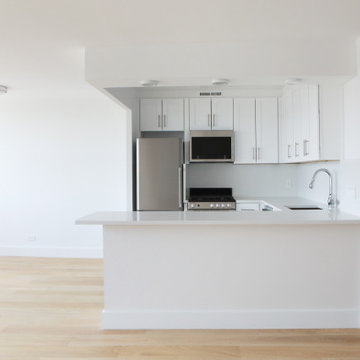
Showing the open style modern kitchen with a dine in island & bamboo light flooring flowing throughout the apt into the kitchen. Also the stainless steel appliances as well as shaker style kitchen cabinet doors.
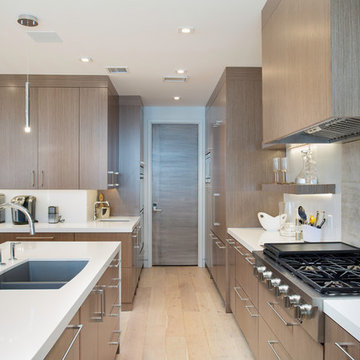
Kitchen Space
https://www.kaikenphotography.com/
Offene, Mittelgroße Küche in L-Form mit Unterbauwaschbecken, flächenbündigen Schrankfronten, beigen Schränken, Marmor-Arbeitsplatte, Küchenrückwand in Grau, Rückwand aus Marmor, Küchengeräten aus Edelstahl, Bambusparkett, zwei Kücheninseln, beigem Boden und weißer Arbeitsplatte in Salt Lake City
Offene, Mittelgroße Küche in L-Form mit Unterbauwaschbecken, flächenbündigen Schrankfronten, beigen Schränken, Marmor-Arbeitsplatte, Küchenrückwand in Grau, Rückwand aus Marmor, Küchengeräten aus Edelstahl, Bambusparkett, zwei Kücheninseln, beigem Boden und weißer Arbeitsplatte in Salt Lake City
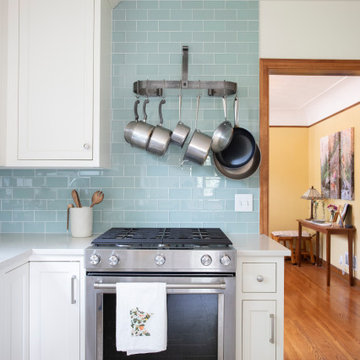
Zweizeilige, Kleine Klassische Wohnküche mit Unterbauwaschbecken, Schrankfronten im Shaker-Stil, weißen Schränken, Granit-Arbeitsplatte, Küchenrückwand in Blau, Rückwand aus Glasfliesen, Küchengeräten aus Edelstahl, Bambusparkett, Halbinsel, grauem Boden und weißer Arbeitsplatte in Minneapolis

Complete overhaul of the common area in this wonderful Arcadia home.
The living room, dining room and kitchen were redone.
The direction was to obtain a contemporary look but to preserve the warmth of a ranch home.
The perfect combination of modern colors such as grays and whites blend and work perfectly together with the abundant amount of wood tones in this design.
The open kitchen is separated from the dining area with a large 10' peninsula with a waterfall finish detail.
Notice the 3 different cabinet colors, the white of the upper cabinets, the Ash gray for the base cabinets and the magnificent olive of the peninsula are proof that you don't have to be afraid of using more than 1 color in your kitchen cabinets.
The kitchen layout includes a secondary sink and a secondary dishwasher! For the busy life style of a modern family.
The fireplace was completely redone with classic materials but in a contemporary layout.
Notice the porcelain slab material on the hearth of the fireplace, the subway tile layout is a modern aligned pattern and the comfortable sitting nook on the side facing the large windows so you can enjoy a good book with a bright view.
The bamboo flooring is continues throughout the house for a combining effect, tying together all the different spaces of the house.
All the finish details and hardware are honed gold finish, gold tones compliment the wooden materials perfectly.
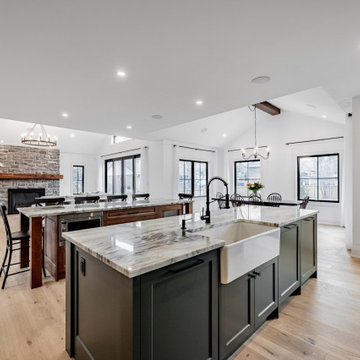
Kleine Klassische Küche in U-Form mit Vorratsschrank, Waschbecken, grünen Schränken, Quarzwerkstein-Arbeitsplatte, Küchenrückwand in Weiß, Rückwand aus Keramikfliesen, Küchengeräten aus Edelstahl, Bambusparkett, Kücheninsel, braunem Boden und weißer Arbeitsplatte in Washington, D.C.
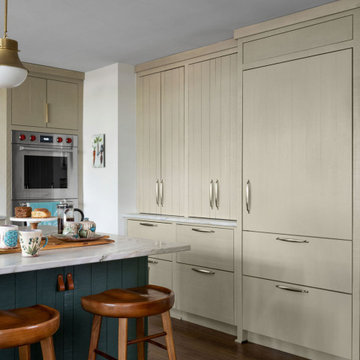
Mittelgroße Klassische Wohnküche in L-Form mit Landhausspüle, beigen Schränken, Quarzit-Arbeitsplatte, Küchenrückwand in Blau, Rückwand aus Terrakottafliesen, Küchengeräten aus Edelstahl, Bambusparkett, Kücheninsel, braunem Boden und weißer Arbeitsplatte in Atlanta
Küchen mit Bambusparkett und weißer Arbeitsplatte Ideen und Design
1