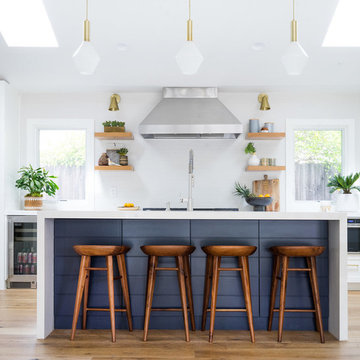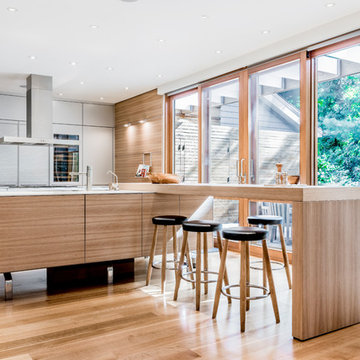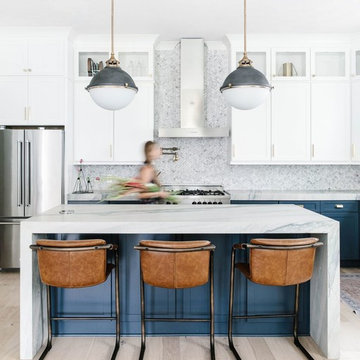Küchen mit beigem Boden Ideen und Design
Suche verfeinern:
Budget
Sortieren nach:Heute beliebt
1 – 20 von 18.338 Fotos
1 von 3

Lotfi Dakhli
Offene, Mittelgroße Moderne Küche in L-Form mit Unterbauwaschbecken, Mineralwerkstoff-Arbeitsplatte, Küchenrückwand in Schwarz, Keramikboden, beigem Boden, schwarzer Arbeitsplatte, flächenbündigen Schrankfronten, dunklen Holzschränken, schwarzen Elektrogeräten und Halbinsel in Lyon
Offene, Mittelgroße Moderne Küche in L-Form mit Unterbauwaschbecken, Mineralwerkstoff-Arbeitsplatte, Küchenrückwand in Schwarz, Keramikboden, beigem Boden, schwarzer Arbeitsplatte, flächenbündigen Schrankfronten, dunklen Holzschränken, schwarzen Elektrogeräten und Halbinsel in Lyon

Lane Dittoe / Architecture by Eric Aust
Maritime Küche mit offenen Schränken, Küchenrückwand in Weiß, hellem Holzboden, Kücheninsel, beigem Boden und weißer Arbeitsplatte in Orange County
Maritime Küche mit offenen Schränken, Küchenrückwand in Weiß, hellem Holzboden, Kücheninsel, beigem Boden und weißer Arbeitsplatte in Orange County

Alyssa Lee Photography
Große Klassische Küche in L-Form mit weißen Schränken, Rückwand aus Keramikfliesen, Kücheninsel, Schrankfronten mit vertiefter Füllung, Küchenrückwand in Grün, Küchengeräten aus Edelstahl, hellem Holzboden, beigem Boden und grauer Arbeitsplatte in Minneapolis
Große Klassische Küche in L-Form mit weißen Schränken, Rückwand aus Keramikfliesen, Kücheninsel, Schrankfronten mit vertiefter Füllung, Küchenrückwand in Grün, Küchengeräten aus Edelstahl, hellem Holzboden, beigem Boden und grauer Arbeitsplatte in Minneapolis

Mittelgroße Moderne Wohnküche ohne Insel in U-Form mit Unterbauwaschbecken, flächenbündigen Schrankfronten, Küchenrückwand in Blau, Rückwand aus Metrofliesen, Küchengeräten aus Edelstahl, hellem Holzboden, beigem Boden, grauer Arbeitsplatte, hellbraunen Holzschränken und Quarzwerkstein-Arbeitsplatte in Portland

Große Moderne Wohnküche in L-Form mit Landhausspüle, Schrankfronten mit vertiefter Füllung, grauen Schränken, Marmor-Arbeitsplatte, Küchenrückwand in Grau, Rückwand aus Stein, weißen Elektrogeräten, hellem Holzboden, Kücheninsel und beigem Boden in Los Angeles

Traditional Kitchen
Mittelgroße Klassische Wohnküche in U-Form mit Granit-Arbeitsplatte, profilierten Schrankfronten, beigen Schränken, Rückwand aus Travertin, Unterbauwaschbecken, Küchenrückwand in Beige, weißen Elektrogeräten, Travertin, Kücheninsel, beigem Boden und beiger Arbeitsplatte in Atlanta
Mittelgroße Klassische Wohnküche in U-Form mit Granit-Arbeitsplatte, profilierten Schrankfronten, beigen Schränken, Rückwand aus Travertin, Unterbauwaschbecken, Küchenrückwand in Beige, weißen Elektrogeräten, Travertin, Kücheninsel, beigem Boden und beiger Arbeitsplatte in Atlanta

Keitaro Yoshioka Photography
Offene, Einzeilige, Mittelgroße Moderne Küchenbar mit flächenbündigen Schrankfronten, grauen Schränken, hellem Holzboden, Kücheninsel, beigem Boden, Küchengeräten aus Edelstahl, Arbeitsplatte aus Holz und brauner Arbeitsplatte in Boston
Offene, Einzeilige, Mittelgroße Moderne Küchenbar mit flächenbündigen Schrankfronten, grauen Schränken, hellem Holzboden, Kücheninsel, beigem Boden, Küchengeräten aus Edelstahl, Arbeitsplatte aus Holz und brauner Arbeitsplatte in Boston

This Kitchen was renovated into an open concept space with a large island and custom cabinets - that provide ample storage including a wine fridge and coffee station.
The details in this space reflect the client's fun personalities! With a punch of blue on the island, that coordinates with the patterned tile above the range. The funky bar stools are as comfortable as they are fabulous. Lastly, the mini fan cools off the space while industrial pendants illuminate the island seating.
Maintenance was also at the forefront of this design when specifying quartz counter-tops, porcelain flooring, ceramic backsplash, and granite composite sinks. These all contribute to easy living.
Builder: Wamhoff Design Build
Photographer: Daniel Angulo

Josh Partee
Mittelgroße Retro Küche in L-Form mit Unterbauwaschbecken, flächenbündigen Schrankfronten, Quarzwerkstein-Arbeitsplatte, Küchenrückwand in Weiß, Rückwand aus Keramikfliesen, Küchengeräten aus Edelstahl, hellem Holzboden, Kücheninsel, weißer Arbeitsplatte, weißen Schränken und beigem Boden in Portland
Mittelgroße Retro Küche in L-Form mit Unterbauwaschbecken, flächenbündigen Schrankfronten, Quarzwerkstein-Arbeitsplatte, Küchenrückwand in Weiß, Rückwand aus Keramikfliesen, Küchengeräten aus Edelstahl, hellem Holzboden, Kücheninsel, weißer Arbeitsplatte, weißen Schränken und beigem Boden in Portland

The new kitchen features custom shaker cabinets, quartz calacatta Laza countertops and backspace and light hardwood floors (all from Spazio LA Tile Gallery), two custom walnut veneer with recessed strip lights, bronze finish fixtures, apron sink and lighting fixtures from Restoration Hardware.

Klassische Küche in L-Form mit Schrankfronten im Shaker-Stil, blauen Schränken, Küchenrückwand in Grau, Küchengeräten aus Edelstahl, hellem Holzboden, Kücheninsel, grauer Arbeitsplatte und beigem Boden in Charlotte

A chef's dream and perfect for entertaining, this kitchen features an oversized island with prep sink. The room is both inviting and functional. Finishes are classic and will stand the test of time.

Große Landhaus Wohnküche in L-Form mit Unterbauwaschbecken, Schrankfronten im Shaker-Stil, grauen Schränken, bunter Rückwand, Küchengeräten aus Edelstahl, hellem Holzboden, Kücheninsel, beigem Boden, Quarzit-Arbeitsplatte und Rückwand aus Stäbchenfliesen in San Francisco

Offene, Mittelgroße Moderne Küche in L-Form mit Unterbauwaschbecken, flächenbündigen Schrankfronten, weißen Schränken, Quarzit-Arbeitsplatte, Küchengeräten aus Edelstahl, hellem Holzboden, Kücheninsel und beigem Boden in Washington, D.C.

Geschlossene, Mittelgroße Landhausstil Küche ohne Insel in U-Form mit Landhausspüle, schwarzen Schränken, Betonarbeitsplatte, Küchenrückwand in Weiß, Rückwand aus Metrofliesen, Küchengeräten aus Edelstahl, hellem Holzboden, beigem Boden und flächenbündigen Schrankfronten in New York

Große, Zweizeilige Klassische Küche mit blauen Schränken, Kücheninsel, Schrankfronten im Shaker-Stil, Küchenrückwand in Weiß, Rückwand aus Metrofliesen, Küchengeräten aus Edelstahl, hellem Holzboden und beigem Boden in Hertfordshire

Geschlossene, Mittelgroße Moderne Küche mit Landhausspüle, Schrankfronten im Shaker-Stil, weißen Schränken, Quarzit-Arbeitsplatte, Küchenrückwand in Grau, Rückwand aus Stäbchenfliesen, Küchengeräten aus Edelstahl, hellem Holzboden, Kücheninsel, beigem Boden und grauer Arbeitsplatte in Charleston

Traditional hand painted, Shaker style kitchen with a Corian worktop and butler sink.
Photos by Adam Butler
Geschlossene, Kleine Klassische Küche ohne Insel in U-Form mit Landhausspüle, Schrankfronten im Shaker-Stil, grauen Schränken, Küchenrückwand in Grau, Rückwand aus Metrofliesen, Mineralwerkstoff-Arbeitsplatte, Küchengeräten aus Edelstahl, Keramikboden und beigem Boden in London
Geschlossene, Kleine Klassische Küche ohne Insel in U-Form mit Landhausspüle, Schrankfronten im Shaker-Stil, grauen Schränken, Küchenrückwand in Grau, Rückwand aus Metrofliesen, Mineralwerkstoff-Arbeitsplatte, Küchengeräten aus Edelstahl, Keramikboden und beigem Boden in London

URRUTIA DESIGN
Photography by Matt Sartain
Zweizeilige, Offene, Geräumige Klassische Küche mit Küchengeräten aus Edelstahl, Rückwand aus Metrofliesen, Schrankfronten im Shaker-Stil, schwarzen Schränken, Marmor-Arbeitsplatte, Küchenrückwand in Braun, Landhausspüle, beigem Boden, hellem Holzboden, Kücheninsel und weißer Arbeitsplatte in San Francisco
Zweizeilige, Offene, Geräumige Klassische Küche mit Küchengeräten aus Edelstahl, Rückwand aus Metrofliesen, Schrankfronten im Shaker-Stil, schwarzen Schränken, Marmor-Arbeitsplatte, Küchenrückwand in Braun, Landhausspüle, beigem Boden, hellem Holzboden, Kücheninsel und weißer Arbeitsplatte in San Francisco

ZeroEnergy Design (ZED) created this modern home for a progressive family in the desirable community of Lexington.
Thoughtful Land Connection. The residence is carefully sited on the infill lot so as to create privacy from the road and neighbors, while cultivating a side yard that captures the southern sun. The terraced grade rises to meet the house, allowing for it to maintain a structured connection with the ground while also sitting above the high water table. The elevated outdoor living space maintains a strong connection with the indoor living space, while the stepped edge ties it back to the true ground plane. Siting and outdoor connections were completed by ZED in collaboration with landscape designer Soren Deniord Design Studio.
Exterior Finishes and Solar. The exterior finish materials include a palette of shiplapped wood siding, through-colored fiber cement panels and stucco. A rooftop parapet hides the solar panels above, while a gutter and site drainage system directs rainwater into an irrigation cistern and dry wells that recharge the groundwater.
Cooking, Dining, Living. Inside, the kitchen, fabricated by Henrybuilt, is located between the indoor and outdoor dining areas. The expansive south-facing sliding door opens to seamlessly connect the spaces, using a retractable awning to provide shade during the summer while still admitting the warming winter sun. The indoor living space continues from the dining areas across to the sunken living area, with a view that returns again to the outside through the corner wall of glass.
Accessible Guest Suite. The design of the first level guest suite provides for both aging in place and guests who regularly visit for extended stays. The patio off the north side of the house affords guests their own private outdoor space, and privacy from the neighbor. Similarly, the second level master suite opens to an outdoor private roof deck.
Light and Access. The wide open interior stair with a glass panel rail leads from the top level down to the well insulated basement. The design of the basement, used as an away/play space, addresses the need for both natural light and easy access. In addition to the open stairwell, light is admitted to the north side of the area with a high performance, Passive House (PHI) certified skylight, covering a six by sixteen foot area. On the south side, a unique roof hatch set flush with the deck opens to reveal a glass door at the base of the stairwell which provides additional light and access from the deck above down to the play space.
Energy. Energy consumption is reduced by the high performance building envelope, high efficiency mechanical systems, and then offset with renewable energy. All windows and doors are made of high performance triple paned glass with thermally broken aluminum frames. The exterior wall assembly employs dense pack cellulose in the stud cavity, a continuous air barrier, and four inches exterior rigid foam insulation. The 10kW rooftop solar electric system provides clean energy production. The final air leakage testing yielded 0.6 ACH 50 - an extremely air tight house, a testament to the well-designed details, progress testing and quality construction. When compared to a new house built to code requirements, this home consumes only 19% of the energy.
Architecture & Energy Consulting: ZeroEnergy Design
Landscape Design: Soren Deniord Design
Paintings: Bernd Haussmann Studio
Photos: Eric Roth Photography
Küchen mit beigem Boden Ideen und Design
1