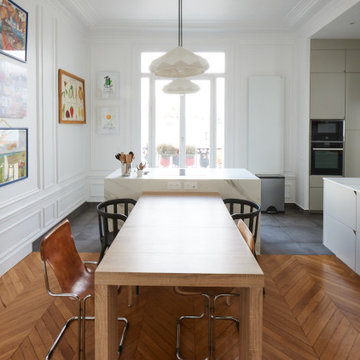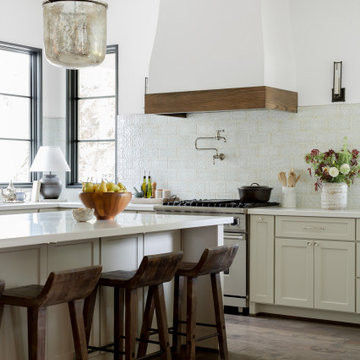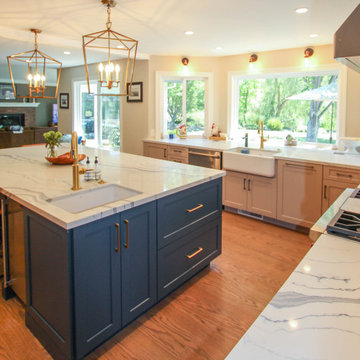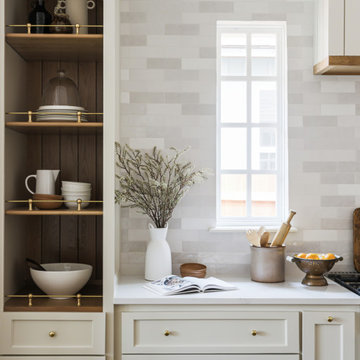Küchen mit beigen Schränken Ideen und Design
Suche verfeinern:
Budget
Sortieren nach:Heute beliebt
41 – 60 von 45.136 Fotos
1 von 4

Création d’une arrière cuisine/buanderie et d’une belle cuisine, prolongée d’un îlot central et d’une grande table pour les repas.
Zweizeilige Moderne Küche in grau-weiß mit Unterbauwaschbecken, beigen Schränken, Küchenrückwand in Weiß, Elektrogeräten mit Frontblende, Keramikboden, Kücheninsel, grauem Boden und weißer Arbeitsplatte in Paris
Zweizeilige Moderne Küche in grau-weiß mit Unterbauwaschbecken, beigen Schränken, Küchenrückwand in Weiß, Elektrogeräten mit Frontblende, Keramikboden, Kücheninsel, grauem Boden und weißer Arbeitsplatte in Paris

Klassische Küche in L-Form mit Schrankfronten im Shaker-Stil, beigen Schränken, Küchengeräten aus Edelstahl, dunklem Holzboden, Kücheninsel, braunem Boden und weißer Arbeitsplatte in Houston

Transitional Dura Supreme Kitchen, Shaker Door Style in a Painted Off-White Beige Finish called Cashmere. Transitional cove top moldings and base moldings create the finished look. The contrasting pulls against the painted cabinets create interest along with the two-tone kitchen. Off-white perimeter cabinets with a navy painted island all blended together in a beautiful seamless way. Luxury appliances in wolf/subzero plus a french door oven. Beautiful Vadara Quartz countertops to look like marble but without the maintenance. Different levels of lighting create a functional beautifully lite kitchen at any time of day. Recessed can lights, wall sconces, stunning pendent lights over the island, and interior cabinet lighting work all together to create different levels of light along with the vast amount of natural lighting coming from the wall of windows that look out to the backyard.

In the remodeled kitchen, the homeowners asked for an "unfitted" or somewhat eclectic and casual New England style. To improve the layout of the space, Neil Kelly Designer Robert Barham completely re-imagined the orientation, moving the refrigerator to a new wall and moving the range from the island to a wall. He also moved the doorway from the living room to a new location to improve the overall flow. Everything in this kitchen was replaced except for the newer appliances and the beautiful exposed wood beams in the ceiling. Highlights of the design include stunning hardwood flooring, a craftsman style island, the custom black range hood, and vintage brass cabinet pulls sourced by the homeowners.

FineCraft Contractors, Inc.
Geschlossene, Zweizeilige, Mittelgroße Klassische Küche ohne Insel mit Unterbauwaschbecken, Schrankfronten mit vertiefter Füllung, beigen Schränken, Quarzwerkstein-Arbeitsplatte, Küchenrückwand in Weiß, Rückwand aus Metrofliesen, Küchengeräten aus Edelstahl, dunklem Holzboden, braunem Boden und grauer Arbeitsplatte in Washington, D.C.
Geschlossene, Zweizeilige, Mittelgroße Klassische Küche ohne Insel mit Unterbauwaschbecken, Schrankfronten mit vertiefter Füllung, beigen Schränken, Quarzwerkstein-Arbeitsplatte, Küchenrückwand in Weiß, Rückwand aus Metrofliesen, Küchengeräten aus Edelstahl, dunklem Holzboden, braunem Boden und grauer Arbeitsplatte in Washington, D.C.

With a primary focus on harnessing the stunning view out towards the Hudson river, our client wanted to use tones and stains that would be highlighted through natural light. As a result, the pairing of light tones of white and blue helped create this sense of continuity that we were searching for. As well as the incorporation of two central islands, the choice in materiality helped create a strong sense of contrast.

Kleine Moderne Küche in L-Form mit Vorratsschrank, Waschbecken, Schrankfronten im Shaker-Stil, beigen Schränken, Quarzwerkstein-Arbeitsplatte, Küchenrückwand in Blau, Rückwand aus Glasfliesen, Küchengeräten aus Edelstahl, hellem Holzboden und weißer Arbeitsplatte in Sonstige

Кухня в доме объединена с зоной столовой.
Mittelgroße Moderne Wohnküche in U-Form mit Unterbauwaschbecken, flächenbündigen Schrankfronten, beigen Schränken, Quarzwerkstein-Arbeitsplatte, Küchenrückwand in Weiß, Rückwand aus Marmor, Küchengeräten aus Edelstahl, Porzellan-Bodenfliesen, Kücheninsel, grauem Boden, weißer Arbeitsplatte und eingelassener Decke in Moskau
Mittelgroße Moderne Wohnküche in U-Form mit Unterbauwaschbecken, flächenbündigen Schrankfronten, beigen Schränken, Quarzwerkstein-Arbeitsplatte, Küchenrückwand in Weiß, Rückwand aus Marmor, Küchengeräten aus Edelstahl, Porzellan-Bodenfliesen, Kücheninsel, grauem Boden, weißer Arbeitsplatte und eingelassener Decke in Moskau

We completely gutted and renovated this DC rowhouse and added a three-story rear addition and a roof deck. On the main floor the kitchen has cabinetry on both sides and an L-shaped island in the center. A section of mirrored cabinet doors adds drama. A comfortable sitting room off the kitchen is flooded with light from the large windows and full-lite rear door.

Traditional style kitchen with stone worktop and porcelain tiles.
Offene, Mittelgroße Klassische Küche in L-Form mit Landhausspüle, Schrankfronten im Shaker-Stil, beigen Schränken, Mineralwerkstoff-Arbeitsplatte, schwarzen Elektrogeräten, Porzellan-Bodenfliesen, Kücheninsel, grauem Boden und weißer Arbeitsplatte in London
Offene, Mittelgroße Klassische Küche in L-Form mit Landhausspüle, Schrankfronten im Shaker-Stil, beigen Schränken, Mineralwerkstoff-Arbeitsplatte, schwarzen Elektrogeräten, Porzellan-Bodenfliesen, Kücheninsel, grauem Boden und weißer Arbeitsplatte in London

Kitchen
Geschlossene, Zweizeilige, Kleine Moderne Küche mit Waschbecken, flächenbündigen Schrankfronten, beigen Schränken, Mineralwerkstoff-Arbeitsplatte, Küchenrückwand in Beige, schwarzen Elektrogeräten, hellem Holzboden, beigem Boden und beiger Arbeitsplatte in London
Geschlossene, Zweizeilige, Kleine Moderne Küche mit Waschbecken, flächenbündigen Schrankfronten, beigen Schränken, Mineralwerkstoff-Arbeitsplatte, Küchenrückwand in Beige, schwarzen Elektrogeräten, hellem Holzboden, beigem Boden und beiger Arbeitsplatte in London

Kleine Moderne Küche in U-Form mit flächenbündigen Schrankfronten, beigen Schränken, Mineralwerkstoff-Arbeitsplatte, Küchenrückwand in Weiß, Rückwand aus Porzellanfliesen, schwarzen Elektrogeräten, braunem Holzboden, beigem Boden und weißer Arbeitsplatte in Moskau

This Gainesville kitchen remodel incorporates classic wood cabinetry, a custom wood hood, and a Café Countertops wood countertop section on the island that gives this Gainesville kitchen design a one-of-a-kind look. The Eclipse Cabinetry Lancaster door is a classic shaker style with a beige painted finish, all accented by Top Knobs pewter finish knobs. A custom wood hood matches the cabinet finish, and a furniture style hutch with glass front cabinet doors. A Silestone Lusso quartz countertop is a perfect fit in this beautiful kitchen design, paired with Akua 3x6 pastel snow white glossy tile backsplash. The island countertop is finished with a stunning section of wood countertop from Cafe Countertops, which makes a perfect dining space with barstools. The island also includes a Miseno sink and Riobel faucet, as well as a handy pop-up power pod. The bright space incorporates ample lighting including undercabinet lights and recessed can lights LED 3000k.

Offene, Mittelgroße Küche in L-Form mit Unterbauwaschbecken, Schrankfronten im Shaker-Stil, beigen Schränken, Quarzwerkstein-Arbeitsplatte, Küchenrückwand in Weiß, Rückwand aus Porzellanfliesen, weißen Elektrogeräten, hellem Holzboden, Kücheninsel, beigem Boden und weißer Arbeitsplatte in Oklahoma City

This kitchen has a full wall backsplash of green quartzite material, which wraps around the hood. To support large extended family gatherings, there are two eat-in islands with plenty of circulation around them, two sinks and two dishwashers to make for fast clean-ups

Small kitchen big on storage and luxury finishes.
When you’re limited on increasing a small kitchen’s footprint, it’s time to get creative. By lightening the space with bright, neutral colors and removing upper cabinetry — replacing them with open shelves — we created an open, bistro-inspired kitchen packed with prep space.

Landhaus Wohnküche ohne Insel mit Landhausspüle, Schrankfronten im Shaker-Stil, beigen Schränken, Arbeitsplatte aus Holz, Küchenrückwand in Grau, bunten Elektrogeräten, schwarzem Boden und brauner Arbeitsplatte in West Midlands

Zweizeilige Eklektische Küche mit Landhausspüle, beigen Schränken, Küchenrückwand in Weiß, bunten Elektrogeräten, Zementfliesen für Boden, blauem Boden und weißer Arbeitsplatte in Philadelphia

Photography by Brad Knipstein
Große Landhaus Wohnküche in L-Form mit Landhausspüle, flächenbündigen Schrankfronten, beigen Schränken, Quarzit-Arbeitsplatte, Küchenrückwand in Gelb, Rückwand aus Terrakottafliesen, Küchengeräten aus Edelstahl, braunem Holzboden, Kücheninsel und weißer Arbeitsplatte in San Francisco
Große Landhaus Wohnküche in L-Form mit Landhausspüle, flächenbündigen Schrankfronten, beigen Schränken, Quarzit-Arbeitsplatte, Küchenrückwand in Gelb, Rückwand aus Terrakottafliesen, Küchengeräten aus Edelstahl, braunem Holzboden, Kücheninsel und weißer Arbeitsplatte in San Francisco

Reforma de una vivienda aprovechando los espacios y mobiliario fijo existente, apertura de la cocina al salón, eliminación del lavadero e integración en cocina.
Küchen mit beigen Schränken Ideen und Design
3