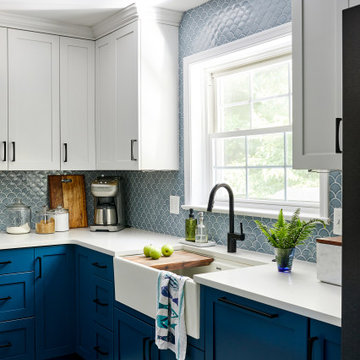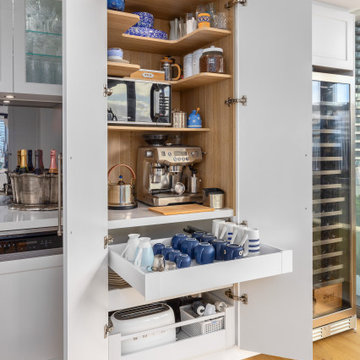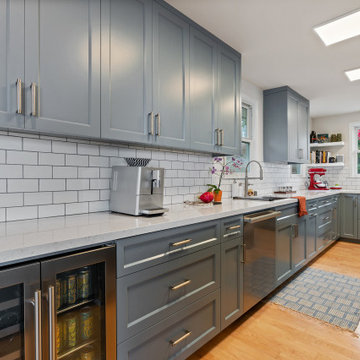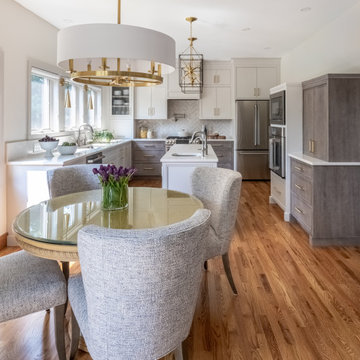Küchen mit beigen Schränken und blauen Schränken Ideen und Design
Suche verfeinern:
Budget
Sortieren nach:Heute beliebt
141 – 160 von 89.878 Fotos
1 von 3

Our clients, a family of five, were moving cross-country to their new construction home and wanted to create their forever dream abode. A luxurious primary bedroom, a serene primary bath haven, a grand dining room, an impressive office retreat, and an open-concept kitchen that flows seamlessly into the main living spaces, perfect for after-work relaxation and family time, all the essentials for the ideal home for our clients! Wood tones and textured accents bring warmth and variety in addition to this neutral color palette, with touches of color throughout. Overall, our executed design accomplished our client's goal of having an open, airy layout for all their daily needs! And who doesn't love coming home to a brand-new house with all new furnishings?

A historic London townhouse, redesigned by Rose Narmani Interiors.
Große Moderne Küche mit Einbauwaschbecken, flächenbündigen Schrankfronten, blauen Schränken, Marmor-Arbeitsplatte, Küchenrückwand in Weiß, Rückwand aus Marmor, schwarzen Elektrogeräten, Bambusparkett, Kücheninsel, beigem Boden und weißer Arbeitsplatte in London
Große Moderne Küche mit Einbauwaschbecken, flächenbündigen Schrankfronten, blauen Schränken, Marmor-Arbeitsplatte, Küchenrückwand in Weiß, Rückwand aus Marmor, schwarzen Elektrogeräten, Bambusparkett, Kücheninsel, beigem Boden und weißer Arbeitsplatte in London

Offene, Zweizeilige, Kleine Maritime Küche mit Unterbauwaschbecken, flächenbündigen Schrankfronten, beigen Schränken, Quarzwerkstein-Arbeitsplatte, schwarzen Elektrogeräten, Laminat, Halbinsel und beiger Arbeitsplatte in Bilbao

Кухня в приятных голубых оттенках, деревянным столом и стульями в стиле midcentury. От гостиной Столовая зона отделена раздвижными дверьми со стеклянной раскладкой.

The design brief for this project was to create a kitchen befitting an English country cottage. Denim beadboard cabinetry, aged tile, and natural stone countertops provide the feel of timelessness, while the antiqued bronze fixtures and decorative vent hood deliver a sense of bespoke craftsmanship. Efficient use of space planning creates a kitchen that packs a powerful punch into a small footprint. The end result was everything the client hoped for and more, giving them the cottage kitchen of their dreams!

Project Developer Richard Rocco
Designer Kate Adams
Photography by Stacy Zarin Goldberg
Klassische Wohnküche in L-Form mit Landhausspüle, blauen Schränken, Küchenrückwand in Blau, schwarzen Elektrogeräten, Kücheninsel, blauem Boden und weißer Arbeitsplatte in Washington, D.C.
Klassische Wohnküche in L-Form mit Landhausspüle, blauen Schränken, Küchenrückwand in Blau, schwarzen Elektrogeräten, Kücheninsel, blauem Boden und weißer Arbeitsplatte in Washington, D.C.

This Melbourne apartment is the perfect setting for wine and dinning as you sit back and admire the city skyline. The kitchen oozes elegance with stunning bespoke cabinetry, catering to the entertaining needs of our clients. When achieving a dream kitchen, it is important to consider all the finer details like storage needs. Featuring this neatly fitted out appliance cabinet, perfect for the morning breakfast run! Every room in this Docklands apartment displays the wow factor! Scandi theme is the design statement behind the timber barn door into the bathroom and euro laundry. This stunning timber grooved paneling, wall hung vanity has introduced texture and a focal point into this adoring renovation. Striking the balance with perfect mix of warmth, clean lines to create a seamless open feel. The Ensuite is nothing but amazing, exquisite finishes alongside the center piece of the freestanding bathtub. The speckled Terrazzo flooring is visually beautiful against the white custom- made joinery with brushed gold fittings throughout, creating a real timeless feel with complete luxury.

Built in the iconic neighborhood of Mount Curve, just blocks from the lakes, Walker Art Museum, and restaurants, this is city living at its best. Myrtle House is a design-build collaboration with Hage Homes and Regarding Design with expertise in Southern-inspired architecture and gracious interiors. With a charming Tudor exterior and modern interior layout, this house is perfect for all ages.

Einzeilige, Mittelgroße Moderne Wohnküche mit Waschbecken, flächenbündigen Schrankfronten, blauen Schränken, Quarzwerkstein-Arbeitsplatte, Küchenrückwand in Weiß, Rückwand aus Quarzwerkstein, Küchengeräten aus Edelstahl, hellem Holzboden, braunem Boden und weißer Arbeitsplatte in Dallas

The in-law suite kitchen could only be in a small corner of the basement. The kitchen design started with the question: how small can this kitchen be? The compact layout was designed to provide generous counter space, comfortable walking clearances, and abundant storage. The bold colors and fun patterns anchored by the warmth of the dark wood flooring create a happy and invigorating space.
SQUARE FEET: 140

Offene, Mittelgroße Nordische Küche in L-Form mit Doppelwaschbecken, Kassettenfronten, blauen Schränken, Quarzwerkstein-Arbeitsplatte, Küchenrückwand in Weiß, Rückwand aus Porzellanfliesen, schwarzen Elektrogeräten, Porzellan-Bodenfliesen, weißem Boden und weißer Arbeitsplatte in Moskau

Open concept kitchen created, eliminating upper cabinets, honoring rounded front entry to house. Rounded forms on shelf ends and vintage 70s Pierre Cardin brass stools. Butcher block island top is heavily used for prep surface.

Dining area in coastal home with rattan textures and sideboard with scallop detail
Offene, Große Maritime Küche in L-Form mit integriertem Waschbecken, Schrankfronten im Shaker-Stil, blauen Schränken, Laminat-Arbeitsplatte, Küchenrückwand in Grau, Rückwand aus Keramikfliesen, schwarzen Elektrogeräten, Laminat, Kücheninsel und grauer Arbeitsplatte in Sonstige
Offene, Große Maritime Küche in L-Form mit integriertem Waschbecken, Schrankfronten im Shaker-Stil, blauen Schränken, Laminat-Arbeitsplatte, Küchenrückwand in Grau, Rückwand aus Keramikfliesen, schwarzen Elektrogeräten, Laminat, Kücheninsel und grauer Arbeitsplatte in Sonstige

Offene, Mittelgroße Klassische Küche mit blauen Schränken, Granit-Arbeitsplatte, hellem Holzboden, Kücheninsel, weißer Arbeitsplatte, Waschbecken, Schrankfronten im Shaker-Stil und schwarzen Elektrogeräten in London

Offene, Zweizeilige, Große Klassische Küche mit Unterbauwaschbecken, Schrankfronten im Shaker-Stil, blauen Schränken, Quarzwerkstein-Arbeitsplatte, Küchenrückwand in Weiß, Rückwand aus Keramikfliesen, Küchengeräten aus Edelstahl, hellem Holzboden, braunem Boden und weißer Arbeitsplatte in San Francisco

The kitchen island painted in Sherwin Williams, ""Navel", boldly contrasts the stark white perimeter cabinets. By eliminating the formal dining room, we were able to incorporate a pantry and home office.

The custom island has a small bookshelf for cookbooks and accessories, like this vintage French metal spice set. Vintage Pottery Barn barstools aren't made anymore, but similar can be found. We dressed up the closet door in the background with Eucalyptus Tree green paint, mouldings, and a brass doorknob set to make an ordinary door look vintage. Persian rug and a vintage Spanish bench add some homey touches. Glass pendants over the island from West Elm.

Mittelgroße Klassische Wohnküche in L-Form mit Unterbauwaschbecken, flächenbündigen Schrankfronten, beigen Schränken, Quarzwerkstein-Arbeitsplatte, Küchenrückwand in Beige, Rückwand aus Keramikfliesen, Küchengeräten aus Edelstahl, dunklem Holzboden, Kücheninsel, braunem Boden und weißer Arbeitsplatte in Philadelphia

Итальянская кухня с классическими фасадами выполнена в светлой гамме. На полу использовали крупноформатную плитку с витиеватым рисунком.
Mittelgroße Klassische Wohnküche ohne Insel in L-Form mit integriertem Waschbecken, profilierten Schrankfronten, beigen Schränken, Mineralwerkstoff-Arbeitsplatte, Küchenrückwand in Weiß, Rückwand aus Keramikfliesen, bunten Elektrogeräten, Keramikboden, buntem Boden und weißer Arbeitsplatte in Sonstige
Mittelgroße Klassische Wohnküche ohne Insel in L-Form mit integriertem Waschbecken, profilierten Schrankfronten, beigen Schränken, Mineralwerkstoff-Arbeitsplatte, Küchenrückwand in Weiß, Rückwand aus Keramikfliesen, bunten Elektrogeräten, Keramikboden, buntem Boden und weißer Arbeitsplatte in Sonstige

We reconfigured the kitchen to maximize the light and the view. The sink and window were previously facing the next door neighbor's garage, so that became the range wall and the window was relocated to face the beautiful trees and rock formations in the back yard. A full light exterior entry door was added in place of the former door to let natural light flood the space. Layered recess lighting and a glass pendant over the sink further increase brightness in what was previously a very dark space. Custom moody gray-blue inset shaker cabinetry is paired with elongated handmade matte white tile backsplash, alongside white quartz, pale blue walls and off-white trim. Quartersawn white oak floors replace the old linoleum and blend beautifully with the original pine floors on the rest of the first floor. Warm brass hardware and fixtures are a lovely contrast against the dark cabinetry. A fluted white fireclay farm sink is a functional statement piece in a small space. An Acacia wood island with stainless steel top adds practical warmth. Period-appropriate trim was brought back into the modern kitchen to maintain the historic integrity of the home.
Küchen mit beigen Schränken und blauen Schränken Ideen und Design
8