Küchen mit beigen Schränken und hellen Holzschränken Ideen und Design
Suche verfeinern:
Budget
Sortieren nach:Heute beliebt
81 – 100 von 122.096 Fotos

Mark Weeks
Offene, Einzeilige, Mittelgroße Moderne Küche mit integriertem Waschbecken, flächenbündigen Schrankfronten, hellen Holzschränken, Küchenrückwand in Weiß, Rückwand aus Keramikfliesen, schwarzen Elektrogeräten, Betonboden, Kücheninsel und weißem Boden in London
Offene, Einzeilige, Mittelgroße Moderne Küche mit integriertem Waschbecken, flächenbündigen Schrankfronten, hellen Holzschränken, Küchenrückwand in Weiß, Rückwand aus Keramikfliesen, schwarzen Elektrogeräten, Betonboden, Kücheninsel und weißem Boden in London

Geschlossene, Große Moderne Küche ohne Insel in L-Form mit Unterbauwaschbecken, flächenbündigen Schrankfronten, hellen Holzschränken, Küchenrückwand in Weiß, braunem Holzboden, Glas-Arbeitsplatte, Rückwand aus Glasfliesen und Elektrogeräten mit Frontblende in London

Klassische Küche mit Unterbauwaschbecken, Schrankfronten mit vertiefter Füllung, beigen Schränken, Küchenrückwand in Blau, Rückwand aus Keramikfliesen, Küchengeräten aus Edelstahl, dunklem Holzboden und Kücheninsel in Milwaukee
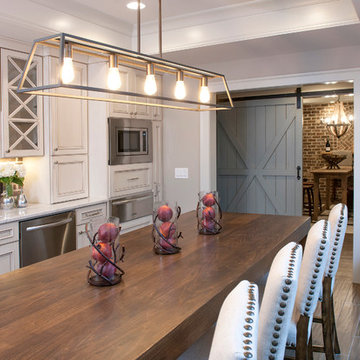
Zweizeilige, Geschlossene, Große Klassische Küche mit Unterbauwaschbecken, Schrankfronten mit vertiefter Füllung, beigen Schränken, Küchenrückwand in Braun, Küchengeräten aus Edelstahl, dunklem Holzboden, Kücheninsel, Marmor-Arbeitsplatte, Rückwand aus Backstein, braunem Boden und weißer Arbeitsplatte in Atlanta
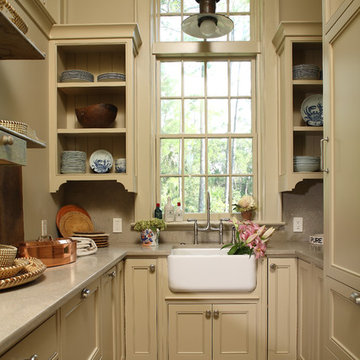
Klassische Küche in U-Form mit Landhausspüle, Kassettenfronten, beigen Schränken und Elektrogeräten mit Frontblende in Charleston
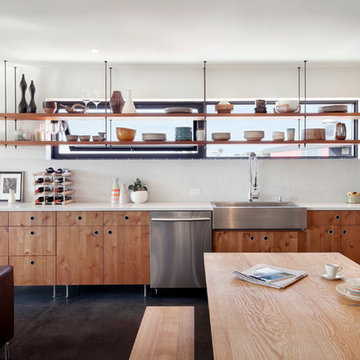
Small but functional kitchen with windows behind open shelves to let light in. Wood cabinets bring warmth and contrast with the concrete floors.
Building design collaborators Graham Baba Architects
photos by:Tim Bies

Große Urige Küche in L-Form mit Unterbauwaschbecken, Schrankfronten im Shaker-Stil, Küchenrückwand in Grün, Küchengeräten aus Edelstahl, braunem Holzboden, Kücheninsel, Granit-Arbeitsplatte, hellen Holzschränken und Rückwand aus Keramikfliesen in Seattle
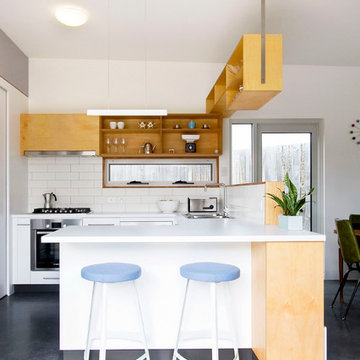
Offene, Mittelgroße Moderne Küche in U-Form mit Doppelwaschbecken, offenen Schränken, hellen Holzschränken, Mineralwerkstoff-Arbeitsplatte, Küchenrückwand in Weiß, Rückwand aus Keramikfliesen, Küchengeräten aus Edelstahl, Halbinsel und Betonboden in Hobart

Martin King Photography
Große Maritime Küche mit Landhausspüle, Schrankfronten mit vertiefter Füllung, hellen Holzschränken, Marmor-Arbeitsplatte, Küchenrückwand in Weiß, Küchengeräten aus Edelstahl, hellem Holzboden und Kücheninsel in Orange County
Große Maritime Küche mit Landhausspüle, Schrankfronten mit vertiefter Füllung, hellen Holzschränken, Marmor-Arbeitsplatte, Küchenrückwand in Weiß, Küchengeräten aus Edelstahl, hellem Holzboden und Kücheninsel in Orange County

Perched above the beautiful Delaware River in the historic village of New Hope, Bucks County, Pennsylvania sits this magnificent custom home designed by OMNIA Group Architects. According to Partner, Brian Mann,"This riverside property required a nuanced approach so that it could at once be both a part of this eclectic village streetscape and take advantage of the spectacular waterfront setting." Further complicating the study, the lot was narrow, it resides in the floodplain and the program required the Master Suite to be on the main level. To meet these demands, OMNIA dispensed with conventional historicist styles and created an open plan blended with traditional forms punctuated by vast rows of glass windows and doors to bring in the panoramic views of Lambertville, the bridge, the wooded opposite bank and the river. Mann adds, "Because I too live along the river, I have a special respect for its ever changing beauty - and I appreciate that riverfront structures have a responsibility to enhance the views from those on the water." Hence the riverside facade is as beautiful as the street facade. A sweeping front porch integrates the entry with the vibrant pedestrian streetscape. Low garden walls enclose a beautifully landscaped courtyard defining private space without turning its back on the street. Once inside, the natural setting explodes into view across the back of each of the main living spaces. For a home with so few walls, spaces feel surprisingly intimate and well defined. The foyer is elegant and features a free flowing curved stair that rises in a turret like enclosure dotted with windows that follow the ascending stairs like a sculpture. "Using changes in ceiling height, finish materials and lighting, we were able to define spaces without boxing spaces in" says Mann adding, "the dynamic horizontality of the river is echoed along the axis of the living space; the natural movement from kitchen to dining to living rooms following the current of the river." Service elements are concentrated along the front to create a visual and noise barrier from the street and buttress a calm hall that leads to the Master Suite. The master bedroom shares the views of the river, while the bath and closet program are set up for pure luxuriating. The second floor features a common loft area with a large balcony overlooking the water. Two children's suites flank the loft - each with their own exquisitely crafted baths and closets. Continuing the balance between street and river, an open air bell-tower sits above the entry porch to bring life and light to the street. Outdoor living was part of the program from the start. A covered porch with outdoor kitchen and dining and lounge area and a fireplace brings 3-season living to the river. And a lovely curved patio lounge surrounded by grand landscaping by LDG finishes the experience. OMNIA was able to bring their design talents to the finish materials too including cabinetry, lighting, fixtures, colors and furniture.

Transitional kitchen features modern White counter tops and Shaker doors, Knotty Alder cabinets and rustic wood flooring. Mesquite raised bar counter top and Schluter edging at the top of the cabinets are unique design features. Commercial range and range hood used on the project, and lights in the canopy above the sink are special features as well.

Christopher Stark
Zweizeilige, Große, Geschlossene Moderne Küche mit Unterbauwaschbecken, flächenbündigen Schrankfronten, hellen Holzschränken, Quarzit-Arbeitsplatte, Küchenrückwand in Beige, Rückwand aus Porzellanfliesen, Elektrogeräten mit Frontblende, hellem Holzboden, Kücheninsel und beigem Boden in San Francisco
Zweizeilige, Große, Geschlossene Moderne Küche mit Unterbauwaschbecken, flächenbündigen Schrankfronten, hellen Holzschränken, Quarzit-Arbeitsplatte, Küchenrückwand in Beige, Rückwand aus Porzellanfliesen, Elektrogeräten mit Frontblende, hellem Holzboden, Kücheninsel und beigem Boden in San Francisco

Bruce Damonte
Klassische Küche mit offenen Schränken, dunklem Holzboden, Vorratsschrank und hellen Holzschränken in San Francisco
Klassische Küche mit offenen Schränken, dunklem Holzboden, Vorratsschrank und hellen Holzschränken in San Francisco
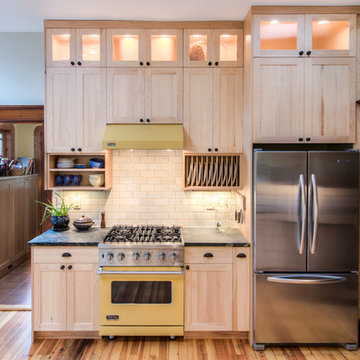
Offene Klassische Küche mit Schrankfronten im Shaker-Stil, hellen Holzschränken, Küchenrückwand in Beige, Rückwand aus Metrofliesen und bunten Elektrogeräten in Denver
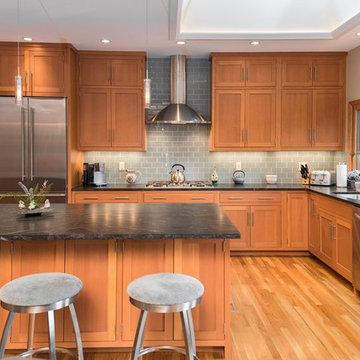
Photographer: Kevin Colquhoun
Moderne Küche in L-Form mit Unterbauwaschbecken, Schrankfronten im Shaker-Stil, hellen Holzschränken, Granit-Arbeitsplatte, Küchenrückwand in Grau, Rückwand aus Glasfliesen, Küchengeräten aus Edelstahl, Kücheninsel und braunem Holzboden in New York
Moderne Küche in L-Form mit Unterbauwaschbecken, Schrankfronten im Shaker-Stil, hellen Holzschränken, Granit-Arbeitsplatte, Küchenrückwand in Grau, Rückwand aus Glasfliesen, Küchengeräten aus Edelstahl, Kücheninsel und braunem Holzboden in New York
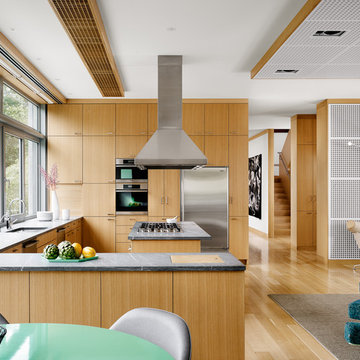
Classic custom project featuring rift-sawn white oak cabinetry and millwork.
Home Builder, J. Pinelli;
© Casey Dunn Photography
Offene, Große Moderne Küche in U-Form mit Unterbauwaschbecken, flächenbündigen Schrankfronten, hellen Holzschränken und Küchengeräten aus Edelstahl in Austin
Offene, Große Moderne Küche in U-Form mit Unterbauwaschbecken, flächenbündigen Schrankfronten, hellen Holzschränken und Küchengeräten aus Edelstahl in Austin
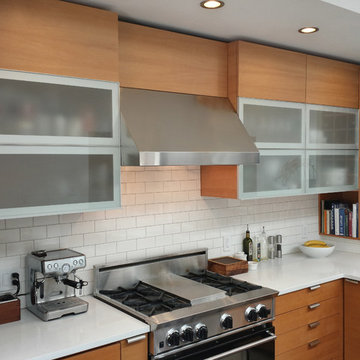
Photo by Daren Wagoner
Moderne Küche mit Rückwand aus Metrofliesen, flächenbündigen Schrankfronten, hellen Holzschränken, Küchenrückwand in Weiß und Küchengeräten aus Edelstahl in San Francisco
Moderne Küche mit Rückwand aus Metrofliesen, flächenbündigen Schrankfronten, hellen Holzschränken, Küchenrückwand in Weiß und Küchengeräten aus Edelstahl in San Francisco

Architecture & Interior Design: David Heide Design Studio -- Photos: Karen Melvin
Urige Küche mit hellen Holzschränken, Küchenrückwand in Grün, Rückwand aus Metrofliesen, Schrankfronten mit vertiefter Füllung, Granit-Arbeitsplatte, Halbinsel und grauer Arbeitsplatte in Minneapolis
Urige Küche mit hellen Holzschränken, Küchenrückwand in Grün, Rückwand aus Metrofliesen, Schrankfronten mit vertiefter Füllung, Granit-Arbeitsplatte, Halbinsel und grauer Arbeitsplatte in Minneapolis

Offene Moderne Küche mit Waschbecken, offenen Schränken, hellen Holzschränken, Küchenrückwand in Schwarz, Rückwand aus Stein und Küchengeräten aus Edelstahl in Seattle

Rick Pharaoh
Offene, Große Mediterrane Küche mit Landhausspüle, profilierten Schrankfronten, hellen Holzschränken, Arbeitsplatte aus Holz, Küchenrückwand in Weiß, Rückwand aus Zementfliesen, Küchengeräten aus Edelstahl, Keramikboden und Kücheninsel in Sonstige
Offene, Große Mediterrane Küche mit Landhausspüle, profilierten Schrankfronten, hellen Holzschränken, Arbeitsplatte aus Holz, Küchenrückwand in Weiß, Rückwand aus Zementfliesen, Küchengeräten aus Edelstahl, Keramikboden und Kücheninsel in Sonstige
Küchen mit beigen Schränken und hellen Holzschränken Ideen und Design
5